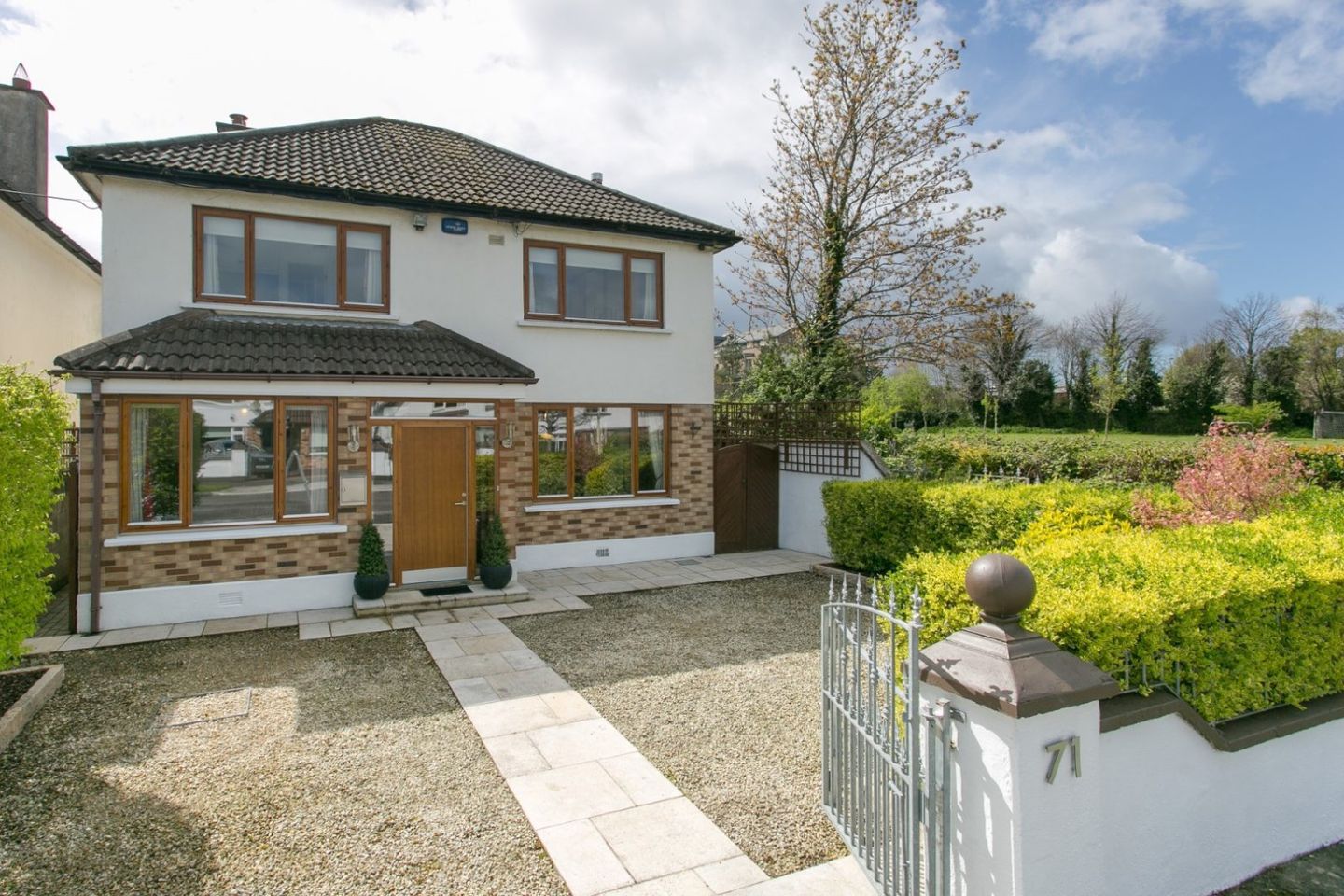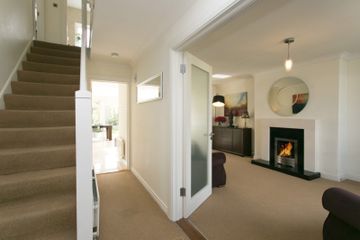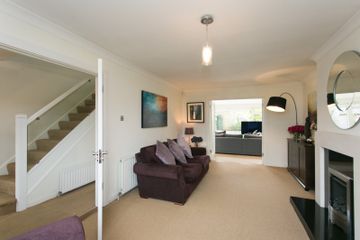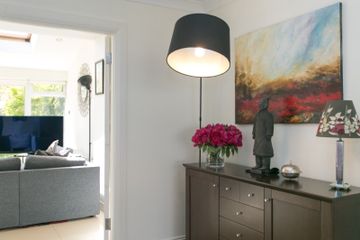


+28

32
71 Woodford, Stillorgan, Co. Dublin, A94Y274
€825,000
4 Bed
3 Bath
155 m²
Detached
Description
- Sale Type: For Sale by Private Treaty
- Overall Floor Area: 155 m²
Set adjoining a large, 1 acre green area within earshot of the Luas bell is this very well presented, south-west facing detached Sorohan built home. Perfect for children with this green area beside, this area is also convenient to great schools, many of which are very easily accessible. The property is within a short distance to the Luas, Clonmore Park and playground, Beacon South Quarter and within very easy reach of Stillorgan and Foxrock Villages.
Offered to the market in excellent condition throughout, this home is ready to move into. An entrance porch leads to an inviting entrance hall which has the accommodation off and a stairs to first floor level. A guest cloakroom here has a toilet and wash-hand-basin. There is a living room to the right and a sitting room to the left. To the rear is an extended kitchen / dining / family room, drenched in natural light due to the south-westerly orientation.
On the first floor are 4 generous bedrooms, the main one of which has an ensuite shower room off. There is also a family bathroom at this level. There are gardens to the front and rear, both beautifully landscaped with the rear enjoying that enviable south-west orientation.
Nearby is Sandyford Business District with over 1,000 separate businesses including large, well recognised employers such as The Beacon Hospital, Microsoft, Mastercard, Facebook & AIB to name but a few. The M50 and N11 are easily accessible within minutes.
Porch 1.65m x 1m. With tiled floor. Door to hall.
Hall 4.7m x 1.8m. With accommodation off and stairs to first floor level. Understairs storage. Guest cloakroom with wc & whb. Alarm point.
Living Room 5.95m x 3.5m. Front facing reception room with gas fire, coving to ceiling, TV point and double doors opening into the family area.
Sitting Room 4.4m x 2.3m. Front facing reception room.
Kitchen / Diner / Family room 7.5m x 4.75m (furthest points). Extended to the rear this large area comprises the original dining area, the kitchen and a large extension with its large glass wall overlooking the garden and 4 Velux roof windows soaking up that south-westerly sun. This area is large in size, again is drenched in natural light and has a tiled floor throughout with double doors leading to the landscaped rear garden. The kitchen comprises floor and eye level High Gloss cream units, granite work surfaces and appliances including a fridge / freezer, Neff Double oven, gas hob and dishwasher.
Landing With accommodation off. Hotpress.
Bedroom 1 4.55m x 2.6m. Front facing double bedroom with fitted wardrobes. Ensuite off.
Ensuite 2.4m x 1.3m. With shower, wc & whb.
Bedroom 2 4.15m x 3.35m. Front facing double bedroom with built in Sliderobe wardrobes.
Bedroom 3 3.6m x 3.35m. Rear facing double bedroom with built in Sliderobe wardrobes.
Bedroom 4 3m x 2.38m. Rear facing bedroom.
Bathroom 2m x 1.9m. Tiled bathrom comprising a bath with shower over, wc & whb.
Outside Front garden with a gated entrance, pebbled and paved driveway with comfortable off street parking of two cars, walled in and with a raised bed comprising plants, shrubs and hedging.
There are two gated side passages leading to the rear garden. Boiler house with gas boiler.
The rear garden is south-west facing, walled and fenced in, under lawns with a paved patio located off the dining area, raised borders with plants and shrubs and a Barna shed.

Can you buy this property?
Use our calculator to find out your budget including how much you can borrow and how much you need to save
Property Features
- Attractive Sorohan built estate
- South-west facing rear garden
- Adjoining a large green area
- Excellent C2 BER
- GFCH (new boiler fitted 2024) & Fully double glazed
- Walking distance of Luas, shops etc
- Good off street parking
- Landscaped gardens
- Extended to the rear
- Fully detached
Map
Map
Local AreaNEW

Learn more about what this area has to offer.
School Name | Distance | Pupils | |||
|---|---|---|---|---|---|
| School Name | Grosvenor School | Distance | 610m | Pupils | 68 |
| School Name | Goatstown Stillorgan Primary School | Distance | 770m | Pupils | 104 |
| School Name | St Raphaela's National School | Distance | 840m | Pupils | 423 |
School Name | Distance | Pupils | |||
|---|---|---|---|---|---|
| School Name | St Brigids National School | Distance | 1.3km | Pupils | 102 |
| School Name | Setanta Special School | Distance | 1.3km | Pupils | 65 |
| School Name | Holy Trinity National School | Distance | 1.5km | Pupils | 610 |
| School Name | St Laurence's Boys National School | Distance | 1.6km | Pupils | 421 |
| School Name | Queen Of Angels Primary Schools | Distance | 1.6km | Pupils | 272 |
| School Name | St Olaf's National School | Distance | 1.8km | Pupils | 544 |
| School Name | Oatlands Primary School | Distance | 1.9km | Pupils | 431 |
School Name | Distance | Pupils | |||
|---|---|---|---|---|---|
| School Name | St Raphaela's Secondary School | Distance | 980m | Pupils | 624 |
| School Name | St Benildus College | Distance | 1.7km | Pupils | 886 |
| School Name | Loreto College Foxrock | Distance | 1.7km | Pupils | 564 |
School Name | Distance | Pupils | |||
|---|---|---|---|---|---|
| School Name | Oatlands College | Distance | 2.0km | Pupils | 640 |
| School Name | Rosemont School | Distance | 2.2km | Pupils | 251 |
| School Name | Mount Anville Secondary School | Distance | 2.5km | Pupils | 691 |
| School Name | St Tiernan's Community School | Distance | 2.6km | Pupils | 321 |
| School Name | Newpark Comprehensive School | Distance | 2.6km | Pupils | 856 |
| School Name | Wesley College | Distance | 2.6km | Pupils | 947 |
| School Name | Rockford Manor Secondary School | Distance | 3.0km | Pupils | 321 |
Type | Distance | Stop | Route | Destination | Provider | ||||||
|---|---|---|---|---|---|---|---|---|---|---|---|
| Type | Bus | Distance | 110m | Stop | Burton Hall Road | Route | 114 | Destination | Blackrock | Provider | Go-ahead Ireland |
| Type | Bus | Distance | 110m | Stop | Burton Hall Road | Route | S8 | Destination | Dun Laoghaire | Provider | Go-ahead Ireland |
| Type | Bus | Distance | 120m | Stop | Burton Hall Road | Route | S8 | Destination | Citywest | Provider | Go-ahead Ireland |
Type | Distance | Stop | Route | Destination | Provider | ||||||
|---|---|---|---|---|---|---|---|---|---|---|---|
| Type | Bus | Distance | 120m | Stop | Burton Hall Road | Route | 143 | Destination | Sandyford Luas, Stop 5142 | Provider | Finnegan-bray Ltd |
| Type | Bus | Distance | 120m | Stop | Burton Hall Road | Route | 47 | Destination | Poolbeg St | Provider | Dublin Bus |
| Type | Bus | Distance | 120m | Stop | Burton Hall Road | Route | 114 | Destination | Ticknock | Provider | Go-ahead Ireland |
| Type | Bus | Distance | 130m | Stop | Brewery Road | Route | 118 | Destination | Eden Quay | Provider | Dublin Bus |
| Type | Bus | Distance | 210m | Stop | Blackthorn Avenue | Route | 47 | Destination | Belarmine | Provider | Dublin Bus |
| Type | Bus | Distance | 260m | Stop | Racecourse | Route | 114 | Destination | Blackrock | Provider | Go-ahead Ireland |
| Type | Bus | Distance | 260m | Stop | Racecourse | Route | S8 | Destination | Dun Laoghaire | Provider | Go-ahead Ireland |
BER Details

BER No: 116447277
Energy Performance Indicator: 199.31 kWh/m2/yr
Statistics
29/04/2024
Entered/Renewed
4,664
Property Views
Check off the steps to purchase your new home
Use our Buying Checklist to guide you through the whole home-buying journey.

Similar properties
€745,000
15 Woodlands Drive, Stillorgan, Co. Dublin, A94AY174 Bed · 1 Bath · Terrace€750,000
31 Newtown Park, Blackrock, Co. Dublin, A94D6V64 Bed · 1 Bath · Semi-D€755,000
87 Leopardstown Avenue, Blackrock, Co. Dublin, A94HW215 Bed · 2 Bath · Semi-D€765,000
9 Dale Road, Stillorgan, Co. Dublin, A94WN594 Bed · 3 Bath · Semi-D
€775,000
122 Rowanbyrn, Blackrock, Co. Dublin, A94PH935 Bed · 2 Bath · Detached€795,000
27 Fairyhill Blackrock, Blackrock, Co. Dublin, A94HW954 Bed · 2 Bath · Bungalow€795,000
30 Obelisk Grove, Saint Augustine's Park, Blackrock, Co. Dublin, A94W1E84 Bed · 3 Bath · Semi-D€795,000
6 Barclay Court, Blackrock, Co. Dublin4 Bed · 2 Bath · Semi-D€795,000
32 Brewery Road, Stillorgan, Co. Dublin, A94TW904 Bed · 2 Bath · Detached€845,000
Liosmor, Liosmor, Sandyford Road, Sandyford, Dublin 18, D16T9T34 Bed · 2 Bath · Semi-D€1,650,000
Old Meadow Houses, Grove Avenue, Old Meadow, Blackrock, Co. Dublin4 Bed · 3 Bath · Terrace
Daft ID: 119299135


Brian Dempsey
012832700 or 0872860094Thinking of selling?
Ask your agent for an Advantage Ad
- • Top of Search Results with Bigger Photos
- • More Buyers
- • Best Price

Home Insurance
Quick quote estimator
