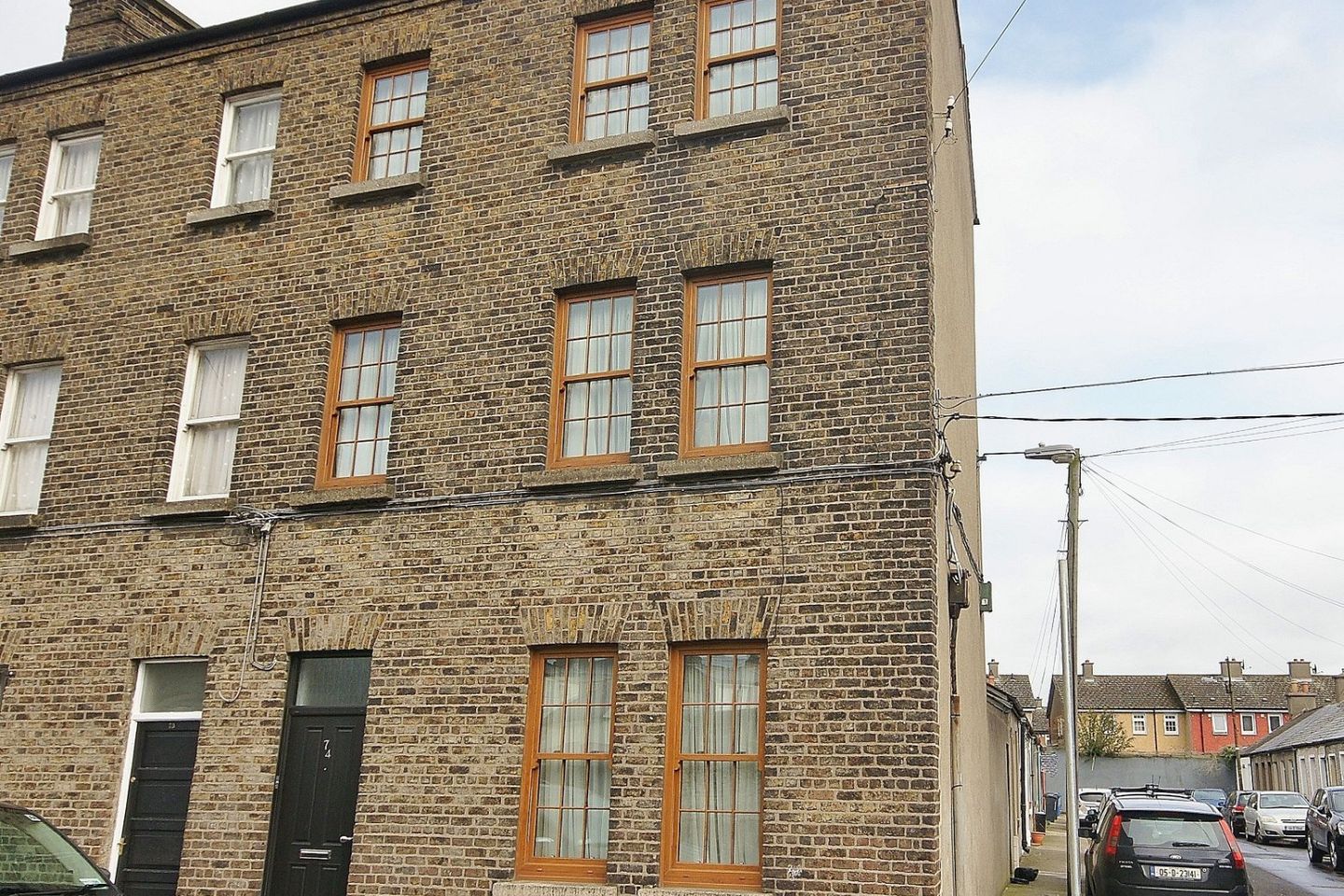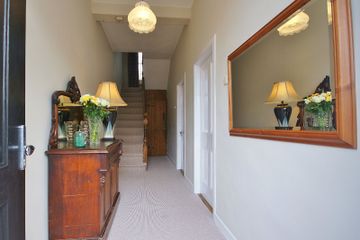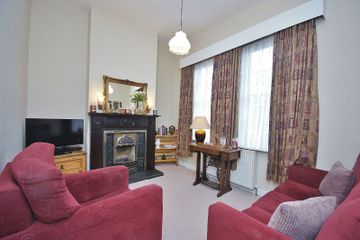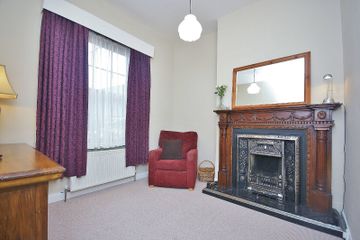



74 Seville Place, North City Centre, D01W890
€550,000
- Price per m²:€4,622
- Estimated Stamp Duty:€5,500
- Selling Type:By Private Treaty
- BER No:109628503
- Energy Performance:423.03 kWh/m2/yr
About this property
Highlights
- Fairco double glazed uPVC windows and front door.
- Gas fired central heating with dual zonal heating.
- 10 ft. high ceilings throughout.
- Central location within minutes walk of the IFSC and City Centre.
- Attractive brick facade.
Description
DNG are delighted to introduce to the market No. 74 Seville Place, a substantial 5 bedroom three storey residence centrally located within a short stroll of Dublin City Centre. Extending to a total floor area of c. 1,281 sq. ft., this period home has been renovated and refurbished throughout and provides comfortable living accommodation over 3 levels. The stunning spacious modern bathroom, generous floor to ceiling heights and attractive brick facade are sure to appeal to a wide marketplace. The property would also make an ideal investment due its prominent location and layout over three floors. Accommodation comprises entrance hall, living room, lounge and kitchen/dining room on ground floor level, 2 bedrooms and bathroom on first floor level and 3 bedrooms on second floor level. To the rear is a c. 13 ft. x 15 ft yard with side door onto Third Avenue. Seville place is located within minutes walking distance of the IFSC, Croke Park, Connolly Train Station, Schools and a wealth of other local amenities. Viewing is highly recommended. Entrance Hallway 1.62m x 6.31m. Carpeted, original staircase. Living Room 2.88m x 3.66m. Carpeted, feature fireplace (gas inset). Lounge 2.95m x 3.27m. Carpeted, feature fireplace (open fire). Kitchen/Dining Room 1.61m x 6.97m. Linoleum flooring, fully fitted pine kitchen units, door to side garden. Landing 1.92m x 4.97m. Turned staircase, carpeted. Bedroom 1 2.86m x 3.3m. Original tongue and groove flooring. Bedroom 2 2.0m x 2.84m. Carpeted. Bathroom 2.89m x 2.97m. Original tongue and groove flooring, tiled walls, wc, whb, bath with overhead shower, built in hot-press & storage. Landing 1.74m x 4.57m. Carpeted. Bedroom 3 2.86m x 3.75m. Linoleum flooring. Bedroom 4 2.95m x 3.33m. Original tongue and groove flooring, Bedroom 5 2.0m x 3.05m. Carpeted. Garden 4.45m x 5.3m. Rear/side garden withe a southerly aspect and a door onto Third Avenue.
The local area
The local area
Sold properties in this area
Stay informed with market trends
Local schools and transport

Learn more about what this area has to offer.
School Name | Distance | Pupils | |||
|---|---|---|---|---|---|
| School Name | St Laurence O'Toole's National School | Distance | 40m | Pupils | 177 |
| School Name | Laurence O'Toole Senior Boys School | Distance | 120m | Pupils | 74 |
| School Name | St Laurence O'Toole Special School | Distance | 370m | Pupils | 20 |
School Name | Distance | Pupils | |||
|---|---|---|---|---|---|
| School Name | St Vincent's Boys School | Distance | 610m | Pupils | 89 |
| School Name | North William St Girls | Distance | 630m | Pupils | 212 |
| School Name | Rutland National School | Distance | 670m | Pupils | 153 |
| School Name | An Taonad Reamhscoil | Distance | 690m | Pupils | 93 |
| School Name | St Columba's National School | Distance | 740m | Pupils | 91 |
| School Name | City Quay National School | Distance | 810m | Pupils | 156 |
| School Name | Central Model Infants' School | Distance | 850m | Pupils | 148 |
School Name | Distance | Pupils | |||
|---|---|---|---|---|---|
| School Name | O'Connell School | Distance | 850m | Pupils | 215 |
| School Name | Larkin Community College | Distance | 970m | Pupils | 414 |
| School Name | C.b.s. Westland Row | Distance | 1.1km | Pupils | 202 |
School Name | Distance | Pupils | |||
|---|---|---|---|---|---|
| School Name | Belvedere College S.j | Distance | 1.3km | Pupils | 1004 |
| School Name | St. Joseph's Secondary School | Distance | 1.6km | Pupils | 263 |
| School Name | Ringsend College | Distance | 1.6km | Pupils | 210 |
| School Name | Marino College | Distance | 1.6km | Pupils | 277 |
| School Name | Mount Carmel Secondary School | Distance | 1.7km | Pupils | 398 |
| School Name | Loreto College | Distance | 1.9km | Pupils | 584 |
| School Name | Catholic University School | Distance | 2.0km | Pupils | 547 |
Type | Distance | Stop | Route | Destination | Provider | ||||||
|---|---|---|---|---|---|---|---|---|---|---|---|
| Type | Bus | Distance | 190m | Stop | Mayor Street Lower | Route | 151 | Destination | Foxborough | Provider | Dublin Bus |
| Type | Bus | Distance | 190m | Stop | Mayor Street Lower | Route | 120 | Destination | Dublin | Provider | Go-ahead Ireland |
| Type | Bus | Distance | 190m | Stop | Mayor Street Lower | Route | 126t | Destination | Dublin | Provider | Go-ahead Ireland |
Type | Distance | Stop | Route | Destination | Provider | ||||||
|---|---|---|---|---|---|---|---|---|---|---|---|
| Type | Bus | Distance | 190m | Stop | Mayor Street Lower | Route | 126a | Destination | Dublin | Provider | Go-ahead Ireland |
| Type | Bus | Distance | 190m | Stop | Mayor Street Lower | Route | 120b | Destination | Dublin | Provider | Go-ahead Ireland |
| Type | Bus | Distance | 190m | Stop | Mayor Street Lower | Route | 126b | Destination | Dublin | Provider | Go-ahead Ireland |
| Type | Bus | Distance | 190m | Stop | Mayor Street Lower | Route | 120x | Destination | Dublin | Provider | Go-ahead Ireland |
| Type | Bus | Distance | 190m | Stop | Mayor Street Lower | Route | 126 | Destination | Dublin | Provider | Go-ahead Ireland |
| Type | Bus | Distance | 190m | Stop | Mayor Street Lower | Route | 130a | Destination | Dublin | Provider | Go-ahead Ireland |
| Type | Rail | Distance | 290m | Stop | Docklands | Route | Rail | Destination | Docklands | Provider | Irish Rail |
Your Mortgage and Insurance Tools
Check off the steps to purchase your new home
Use our Buying Checklist to guide you through the whole home-buying journey.
Budget calculator
Calculate how much you can borrow and what you'll need to save
BER Details
BER No: 109628503
Energy Performance Indicator: 423.03 kWh/m2/yr
Statistics
- 17/07/2024Entered
- 7,479Property Views
- 12,191
Potential views if upgraded to a Daft Advantage Ad
Learn How
Similar properties
€525,000
8 Millmount Terrace, Drumcondra, Dublin 9, D09H24W5 Bed · 5 Bath · Terrace€650,000
32 Bolton Street, Dublin 1, D01N6K46 Bed · 4 Bath · Terrace€675,000
17 Middle Mountjoy Street, Phibsboro, Dublin 7, D07A89V5 Bed · 3 Bath · End of Terrace€715,000
25 Bessborough Avenue, Dublin 3, North Strand, Dublin 3, D03PT636 Bed · 3 Bath · Terrace
€745,000
Kinane Studio, 36/37 Berkeley Road, North Circular Road, Dublin 7, D07WR535 Bed · 1 Bath · End of Terrace€750,000
29 New Bride Street, Dublin 8, D08T1W05 Bed · 5 Bath · End of Terrace€775,000
13 Synnott Place, Phibsborough, Dublin 7, D07E7N56 Bed · 7 Bath · ApartmentAMV: €775,000
13 Synnott Place (Multi Unit Investment), Dublin 1, D07E7N56 Bed · 7 Bath · End of Terrace€775,000
40 Fairview Strand (Multi-Unit), Fairview, Dublin 3, D03K2265 Bed · 5 Bath · End of Terrace€795,000
25 St Peters Road, Phibsborough, Dublin 7, D07K5NP5 Bed · 5 Bath · End of Terrace€800,000
562 North Circular Road, North Circular Road, Dublin 1, D01R8H48 Bed · 5 Bath · Terrace€850,000
36 Cabra Road, Dublin 7, North Circular Road, Dublin 7, D07A6K45 Bed · 3 Bath · Apartment
Daft ID: 119778422

