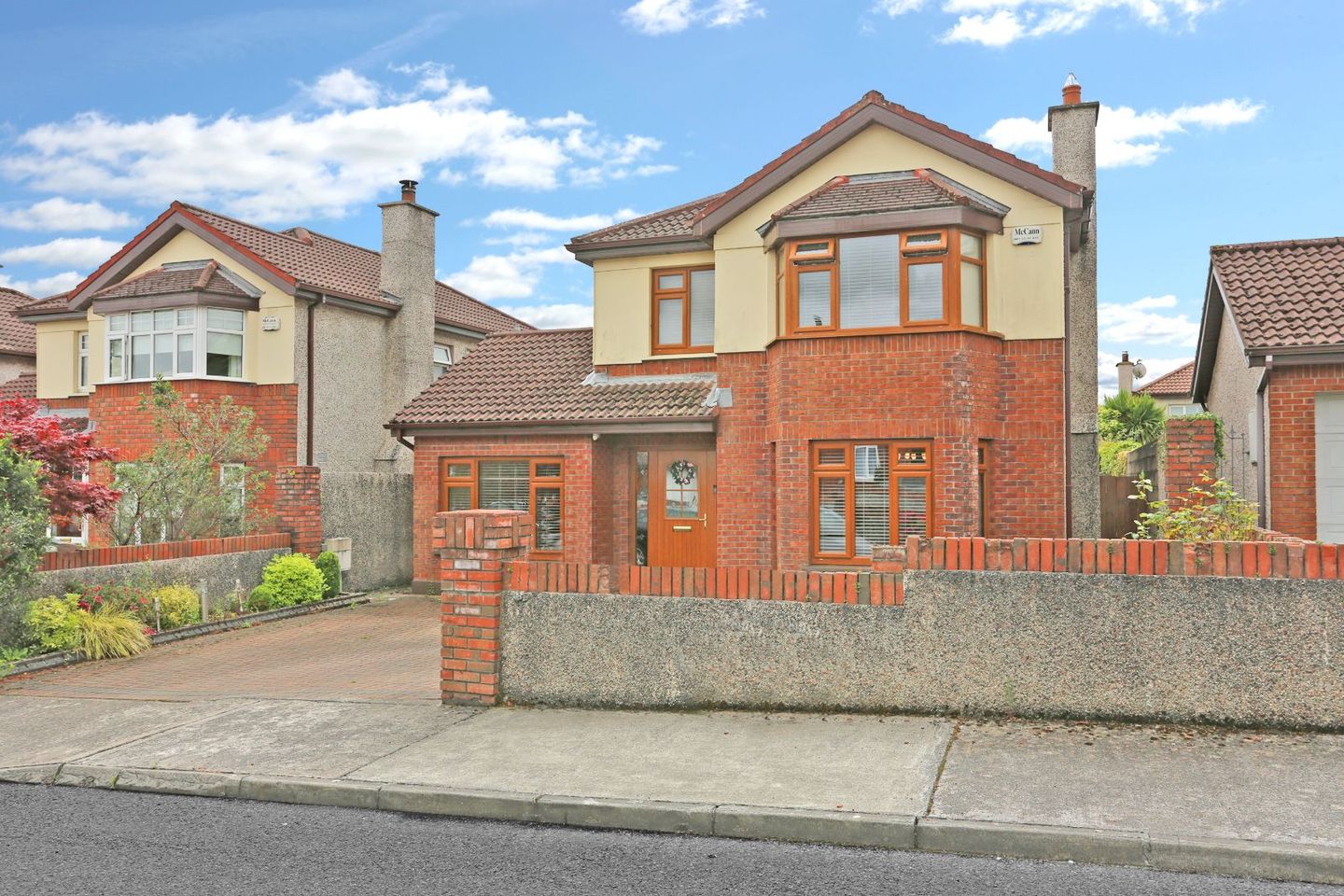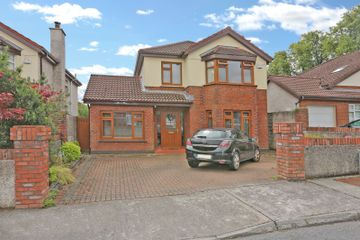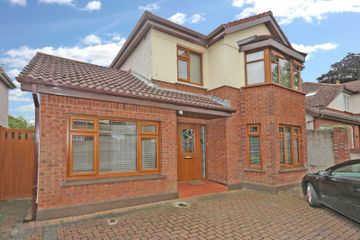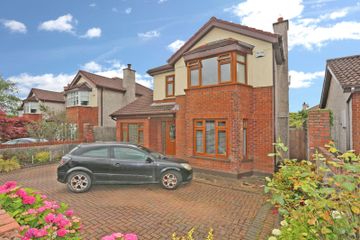



8 Curramorna Grove, Old Park Road, Corbally, Co. Limerick, V94X6VC
€465,000
- Price per m²:€2,888
- Estimated Stamp Duty:€4,650
- Selling Type:By Private Treaty
- BER No:101456077
- Energy Performance:164.05 kWh/m2/yr
About this property
Highlights
- Short commute to the University of Limerick including walking and cycling options
- Small, exclusive development of detached properties
- Fabulous sunroom addition to the rear of the property
- 4 bedroom detached property with en suite master bedroom
- Extensive living accommodation on the ground floor of the property
Description
M&C Property are excited to bring this superb four-bedroom detached property to the market in one of the most popular residential developments in the suburbs of Limerick. Curramorna Grove is a small, mature, settled development of detached houses with the vast majority of residents being long-established owner occupiers. A host of sporting and community facilities are catered for in the area including national and secondary schools, supermarket and leisure centre, while Limerick City Centre is less than 2km away. It is also just a short walk to the local bus service. Family homes like this are becoming increasingly difficult to source in the current market so an early viewing is strongly advised! The excellent design and layout of the house is perfect for modern family living and ensures that both adults and children have adequate space to enjoy the house together. The main living room in the property is a fantastic size and has a bay window which affords the property a huge amount of natural light. The finishes to the room are tasteful in nature and include very stylish solid flooring, coving and a feature fireplace. A connecting door gives access to the dining room and as you would expect the size and standard of finish does not drop in this area either with the finishes again including wood flooring, coving and French doors to the rear garden. This room connects to the kitchen area which features an abundance of contemporary style wall and floor storage cabinets and a tiled floor ensuring that there is nothing to be done before moving in. An opening connects the kitchen into the sunroom addition and this is the outstanding feature of the property. The same flooring is carried through into this area creating a wonderful flow through the house. A raised ceiling and a number of large windows give a wonderful sense of brightness in this room. The utility room off the kitchen is a vital component in any family home and has ample space for a washing machine, dryer and storage presses also. The TV / Play room to the front of the property completes the ground floor accommodation and is also fitted with wood flooring and coving. On the first floor, the standard of finish and size are again continued throughout. The main bedroom is a wonderful bedroom to the front of the house with extensive sliding wardrobes and a bay window. This bedroom enjoys the benefit of an en suite shower room which has a corner shower enclosure with electric shower, toilet and sink and is fully and tastefully tiled. Bedrooms 2 3 & 4 are all excellent size bedrooms and all have built in sliding wardrobes and wood flooring. Th main bathroom is fully tiled and is fitted with a sink, toilet and bath with shower overhead. The rear garden, while not huge in size, is easily maintained and perfectly orientated to capture morning and afternoon sun There are side entrances on both sides of the property and there is plenty of parking to the front of the property on the cobble lock driveway Approx. Room measurements (Mtrs) Hall – 1.2 x 4.8 Main Living Room – 3.9 x 6 Dining Room – 3 x 3.9 TV Room - 4.9 x 2.5 Kitchen / Dining Area - 3.5 x 5.6 Sunroom – 3.6 x 3.4 Utility Room - 1.4 x 2.6 Bedroom 1 – 4.3 x 3.7 En Suite shower room - 2.3 x 1.1 Bedroom 2 - 3.5 x 2.7 Bedroom 3 - 3.2 x 2.3 Bedroom 4 - 2.8 x 2.2 Main Bathroom - 1.6 x 2.9
Standard features
The local area
The local area
Sold properties in this area
Stay informed with market trends
Local schools and transport

Learn more about what this area has to offer.
School Name | Distance | Pupils | |||
|---|---|---|---|---|---|
| School Name | Scoil Íde | Distance | 640m | Pupils | 690 |
| School Name | St Mary's National School | Distance | 710m | Pupils | 140 |
| School Name | St Patrick's Girls National School Limerick | Distance | 900m | Pupils | 201 |
School Name | Distance | Pupils | |||
|---|---|---|---|---|---|
| School Name | Gaelscoil Sairseal | Distance | 950m | Pupils | 343 |
| School Name | Scoil Padraig Naof B | Distance | 1.0km | Pupils | 207 |
| School Name | St John The Baptist Boys National School | Distance | 1.1km | Pupils | 47 |
| School Name | Scoil Eoin Naofa | Distance | 1.2km | Pupils | 220 |
| School Name | St Augustine's School | Distance | 1.5km | Pupils | 24 |
| School Name | Presentation Primary School | Distance | 1.6km | Pupils | 281 |
| School Name | St Canice's Special School | Distance | 1.7km | Pupils | 9 |
School Name | Distance | Pupils | |||
|---|---|---|---|---|---|
| School Name | Gaelcholáiste Luimnigh | Distance | 860m | Pupils | 616 |
| School Name | St Munchin's College | Distance | 1.1km | Pupils | 662 |
| School Name | Coláiste Nano Nagle | Distance | 1.6km | Pupils | 356 |
School Name | Distance | Pupils | |||
|---|---|---|---|---|---|
| School Name | Colaiste Mhichil | Distance | 1.6km | Pupils | 346 |
| School Name | Limerick City East Secondary School | Distance | 2.1km | Pupils | 714 |
| School Name | Ardscoil Ris | Distance | 2.1km | Pupils | 747 |
| School Name | Thomond Community College | Distance | 2.4km | Pupils | 606 |
| School Name | St Clements College | Distance | 2.6km | Pupils | 411 |
| School Name | Laurel Hill Coláiste Fcj | Distance | 2.7km | Pupils | 343 |
| School Name | Laurel Hill Secondary School Fcj | Distance | 2.7km | Pupils | 725 |
Type | Distance | Stop | Route | Destination | Provider | ||||||
|---|---|---|---|---|---|---|---|---|---|---|---|
| Type | Bus | Distance | 320m | Stop | Island View Terrace | Route | 301 | Destination | O'Connell Street | Provider | Bus Éireann |
| Type | Bus | Distance | 320m | Stop | Island View Terrace | Route | 301 | Destination | Father Russell Road | Provider | Bus Éireann |
| Type | Bus | Distance | 330m | Stop | Island View Terrace | Route | 301 | Destination | Westbury | Provider | Bus Éireann |
Type | Distance | Stop | Route | Destination | Provider | ||||||
|---|---|---|---|---|---|---|---|---|---|---|---|
| Type | Bus | Distance | 360m | Stop | Corbally Centre | Route | 301 | Destination | Father Russell Road | Provider | Bus Éireann |
| Type | Bus | Distance | 360m | Stop | Corbally Centre | Route | 301 | Destination | O'Connell Street | Provider | Bus Éireann |
| Type | Bus | Distance | 370m | Stop | Corbally Centre | Route | 301 | Destination | Westbury | Provider | Bus Éireann |
| Type | Bus | Distance | 520m | Stop | Mill Road | Route | 301 | Destination | O'Connell Street | Provider | Bus Éireann |
| Type | Bus | Distance | 520m | Stop | Mill Road | Route | 301 | Destination | Father Russell Road | Provider | Bus Éireann |
| Type | Bus | Distance | 530m | Stop | Mill Road | Route | 301 | Destination | Westbury | Provider | Bus Éireann |
| Type | Bus | Distance | 630m | Stop | Athlunkard Street | Route | 301 | Destination | Father Russell Road | Provider | Bus Éireann |
Your Mortgage and Insurance Tools
Check off the steps to purchase your new home
Use our Buying Checklist to guide you through the whole home-buying journey.
Budget calculator
Calculate how much you can borrow and what you'll need to save
BER Details
BER No: 101456077
Energy Performance Indicator: 164.05 kWh/m2/yr
Ad performance
- 28/06/2025Entered
- 16,342Property Views
- 26,637
Potential views if upgraded to a Daft Advantage Ad
Learn How
Similar properties
€475,000
62 Carabullawn, Corbally, Limerick, V94NN2T4 Bed · 3 Bath · Detached€480,000
56 New Road, Thomondgate, Kileely, Co. Limerick, V94C9CA4 Bed · 3 Bath · End of Terrace€625,000
Fortroan, Mill Road, Corbally, Co. Limerick, V94X82V4 Bed · 4 Bath · Detached€775,000
Roseneath, Mill Road, Corbally, Co. Limerick, V94V9KH6 Bed · 3 Bath · Detached
Daft ID: 16193296

