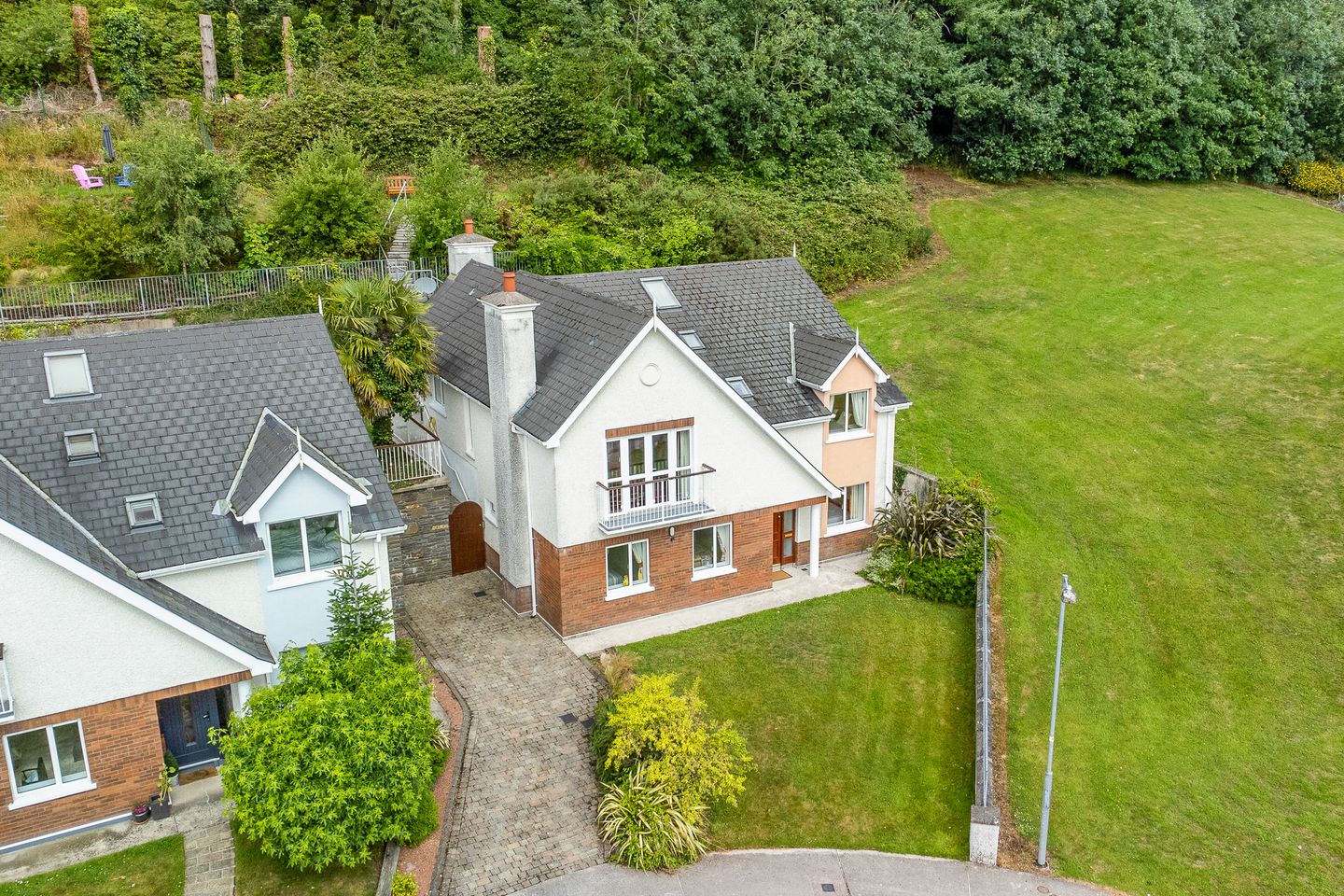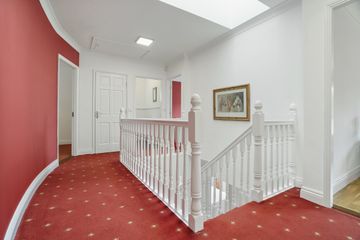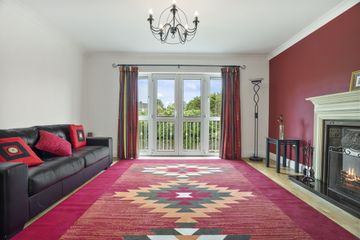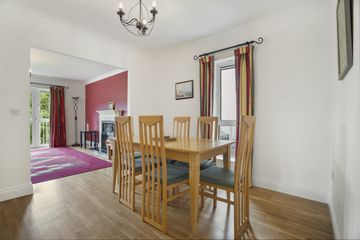



+20

24
8 Gleann Caoin, Glanmire, Co. Cork, T45K127
€525,000
5 Bed
3 Bath
167 m²
Detached
Description
- Sale Type: For Sale by Private Treaty
- Overall Floor Area: 167 m²
Joe Organ Auctioneers are thrilled to introduce this stunning five-bedroom, split-level detached family home to the market. Nestled within an exclusive small development in Glanmire, this property offers a truly special living experience.
Quietly situated in the peaceful cul-de-sac of Gleann Caoin' Gentle Valley, this home enjoys a tranquil setting overlooking the picturesque countryside at the foot of Church Hill Glanmire. The location provides a serene and private atmosphere, allowing residents to unwind and embrace the beauty of their surroundings.
This property has undergone a complete interior makeover, ensuring a fresh, modern living space ready to welcome its new owners.
This property also boasts a prime location in Glanmire, just minutes from local shops, restaurants, and amenities. And with easy access to Cork's city centre and major transportation routes, it is the perfect home for those who value both convenience and tranquillity.
Accommodation includes:
The accommodation consists of ground level: entrance hallway, cloakroom, bedroom one, bedroom two, bedroom three and guest bathroom. First-floor level: large hallway, kitchen/family room, utility room, dining room, living room, main bedroom four with ensuite and walk-in wardrobe, shower room and bedroom five.
Ground Floor:
Entrance Hall
The hallway is bright and airy with a teak front door with opaque glass inserted to the side, neutral carpet flooring, a radiator, ceiling light, a white staircase to the first floor with neutral carpet and a separate cloakroom.
Bedroom 2 (2.79 m x 4.16 m)
A rich red carpet flooring enhances this spacious room. It features a built-in oak wardrobe with a dressing table insert, matching oak headboard, ceiling light, radiator, and ample sockets. There is a large window to the front of the property with curtains.
Bedroom 4 (2.51 m x 3.95 m)
This double bedroom overlooks the front of the property with neutral carpet, a built-in oak wardrobe with a headboard to match, a large window with curtains, a radiator, a ceiling light and ample sockets.
Bedroom 3 (2.64 m x 3.95 m)
This guest bedroom is on the ground floor overlooking the front garden. This double bedroom has neutral flooring, oak built-in wardrobes with matching headboard, a large window with curtains, a radiator, ceiling light and sockets.
Guest Bathroom (1.68 m x 1.91 m)
Step into a beautifully designed bathroom with Tuscany colour walls and matching floor tiles that complements the overall visual look thoughout the space. The bath area showcases pristine white tiles with a border matching a white toilet, wash-hand basin, and radiator. The area is complete with a window and ceiling light.
Cloakroom
A good size cloakroom under the stairs.
Landing (4.75 m x 2.64 m)
The landing on the first floor is spectacular, finished with neutral carpet flooring, decorative light fitting and a large Velux window giving this area great light. Off the hallway, you have access to the living room, dining room, kitchen & family, bedroom four-main bedroom/ensuite, a family shower room, bedroom five, hot press and access to the attic via Stira.
Kitchen/Family Room (8.82 m x 9.48 m)
An oak kitchen with eye and floor level units finished with a breakfast bar, neutral tiled splashback, black worktop, double oven, gas hob, extractor fan, under-counter fridge, stainless steel dishwasher, sink with 1.5 bowls, black strip lighting and a neutral tile running from the kitchen through to the family room and utility room. A large window overlooks the side of the property.
Adjacent to the kitchen in this lovely home is a versatile family room. This room offers comfortable living and entertaining throughout the year.
As you enter, you will notice the charming focal point of the room, a cast iron fireplace. During the winter months, this fireplace provides a cosy and inviting atmosphere.
However, the French doors in the room can be opened during the summer, seamlessly connecting the room to the outdoor patio.
Utility Room (2.06 m x 2.75 m)
A working utility room complete with stainless steel sink, oak units with black worktops, spaces for washing machine, tumble dryer, stainless steel fridge/freezer and a door to the rear garden.
Dining Room (3.12 m x 3.16 m)
This room sits next to the kitchen and may be used as a playroom or formal dining room. The owner now uses this room as a formal dining room. This room is decorated with oak wood flooring, a large window with curtains, a radiator, a light fitting, sockets and interlinks to the living room and kitchen.
Living Room (4.77 m x 4.74 m)
This room is exquisite and tranquil, with breathtaking views of the valley of Glanmire. The room has natural light pouring in through a large French door with curtains that opens onto a charming balcony.
Beautifully decorated, featuring an accent wall in a deep colour contracting with white walls. This rich and calming colour adds a touch of sophistication and creates a focal point that draws the eye. The oak wood flooring spans the room. A cast-iron fireplace with a cream surround is at the heart of the room, a radiator, light fitting a TV point and sockets.
Main Bedroom (3.97 m x 3.61m)
A spacious main bedroom overlooking the front of the property with a window finished with curtains. This room is finished with carpet flooring, light fitting, a radiator and sockets. This room interlinks to a large spacious walk-in wardrobe and ensuite.
Walk-in Closet (2.28 m x 2.79 m)
A spacious walk-in wardrobe with built-in units, carpet flooring, light fitting, and a Velux window.
Ensuite (1.51 m x 1.66 m)
The ensuite bathroom just off the main bedroom has a toilet, sink with overhead mirror, glass shower unit with electric shower, tiled shower area, half wall and floor, ceiling light and radiator.
Shower Room (1.77 m x 2.09 m)
The nicely designed shower room features a stylish blend of white and black tiles and a glass shower unit equipped with an electric shower, w.c, toilet, window and light fitting. The room features w.c, sink, window and light fitting.
Bedroom 5 ( 2.58 m x 3.30 m)
This double bedroom is generous in size and overlooks the side of the property with a large window fitted with curtains, carpet flooring, a radiator, ceiling centrepiece and double sockets.
Front & Rear of Property
The front of the property is elevated, with a pathway to the front door with a lawn on one side. A paved driveway to the side of the property and steps up to the rear garden.
The rear garden is an oasis with different levels for relaxing during those long summer days. There is a grass area directly outside the French doors, a large paved patio to the rear of the property and a large shed to the side. Steps to an upper-level secret garden that overlooks the valley. This secret garden is a fabulous place to sit and have morning coffee or a great evening getaway.
Disclaimer: The above details are for guidance only and are not part of any contract. They are prepared with care, but we are not responsible for inaccuracies. All descriptions, dimensions, references to condition, necessary permission for use and occupation, and other details are given in good faith. They are believed to be correct, but any intending purchaser or tenant should not rely on them as statements or representations of fact but must satisfy themselves by inspection or otherwise as to their correctness. If there is any inconsistency between these particulars and the contract of sale, the latter shall prevail. The details are issued on the understanding that all negotiations on any property are done through this office.

Can you buy this property?
Use our calculator to find out your budget including how much you can borrow and how much you need to save
Property Features
- Excellent location close to all amenities
- Located in a mature estate
- Split living accomodation
- Spacious rooms throughout
- Oasis garden to the rear
Map
Map
Local AreaNEW

Learn more about what this area has to offer.
School Name | Distance | Pupils | |||
|---|---|---|---|---|---|
| School Name | Scoil Na Nóg | Distance | 240m | Pupils | 58 |
| School Name | New Inn National School | Distance | 830m | Pupils | 147 |
| School Name | Riverstown National School | Distance | 1.3km | Pupils | 672 |
School Name | Distance | Pupils | |||
|---|---|---|---|---|---|
| School Name | Scoil Triest | Distance | 1.3km | Pupils | 72 |
| School Name | Cara Junior School | Distance | 1.7km | Pupils | 72 |
| School Name | Brooklodge National School | Distance | 1.8km | Pupils | 354 |
| School Name | Scoil Mhuire Agus Eoin | Distance | 1.8km | Pupils | 268 |
| School Name | Gaelscoil Uí Drisceoil | Distance | 1.9km | Pupils | 391 |
| School Name | St Killians Spec Sch | Distance | 2.2km | Pupils | 79 |
| School Name | Scoil Ursula Blackrock | Distance | 2.8km | Pupils | 191 |
School Name | Distance | Pupils | |||
|---|---|---|---|---|---|
| School Name | Coláiste An Phiarsaigh | Distance | 240m | Pupils | 552 |
| School Name | Glanmire Community College | Distance | 1.7km | Pupils | 1154 |
| School Name | Ursuline College Blackrock | Distance | 2.9km | Pupils | 305 |
School Name | Distance | Pupils | |||
|---|---|---|---|---|---|
| School Name | Mayfield Community School | Distance | 3.0km | Pupils | 315 |
| School Name | Cork Educate Together Secondary School | Distance | 3.1km | Pupils | 385 |
| School Name | Nagle Community College | Distance | 3.2km | Pupils | 246 |
| School Name | St Patricks College | Distance | 3.9km | Pupils | 212 |
| School Name | St. Aidan's Community College | Distance | 4.2km | Pupils | 381 |
| School Name | Ashton School | Distance | 4.6km | Pupils | 544 |
| School Name | Christian Brothers College | Distance | 4.9km | Pupils | 908 |
Type | Distance | Stop | Route | Destination | Provider | ||||||
|---|---|---|---|---|---|---|---|---|---|---|---|
| Type | Bus | Distance | 240m | Stop | Church Hill Glanmire | Route | 245 | Destination | Mitchelstown | Provider | Bus Éireann |
| Type | Bus | Distance | 240m | Stop | Church Hill Glanmire | Route | 214 | Destination | Knockraha | Provider | Bus Éireann |
| Type | Bus | Distance | 240m | Stop | Church Hill Glanmire | Route | 214 | Destination | Glyntown | Provider | Bus Éireann |
Type | Distance | Stop | Route | Destination | Provider | ||||||
|---|---|---|---|---|---|---|---|---|---|---|---|
| Type | Bus | Distance | 240m | Stop | Church Hill Glanmire | Route | 245 | Destination | Fermoy Via Glanmire | Provider | Bus Éireann |
| Type | Bus | Distance | 240m | Stop | Church Hill Glanmire | Route | 245 | Destination | Clonmel | Provider | Bus Éireann |
| Type | Bus | Distance | 260m | Stop | Riverside Inn | Route | 214 | Destination | St. Patrick Street | Provider | Bus Éireann |
| Type | Bus | Distance | 260m | Stop | Riverside Inn | Route | 245 | Destination | Mtu | Provider | Bus Éireann |
| Type | Bus | Distance | 260m | Stop | Riverside Inn | Route | 214 | Destination | Cuh Via Togher | Provider | Bus Éireann |
| Type | Bus | Distance | 260m | Stop | Riverside Inn | Route | 245 | Destination | Cork | Provider | Bus Éireann |
| Type | Bus | Distance | 320m | Stop | Glanmire | Route | 245 | Destination | Cork | Provider | Bus Éireann |
Video
Property Facilities
- Gas Fired Central Heating
- Alarm
BER Details

BER No: 105335491
Statistics
28/03/2024
Entered/Renewed
46,766
Property Views
Check off the steps to purchase your new home
Use our Buying Checklist to guide you through the whole home-buying journey.

Daft ID: 116899737


Joe Organ
021 2428620Thinking of selling?
Ask your agent for an Advantage Ad
- • Top of Search Results with Bigger Photos
- • More Buyers
- • Best Price

Home Insurance
Quick quote estimator
