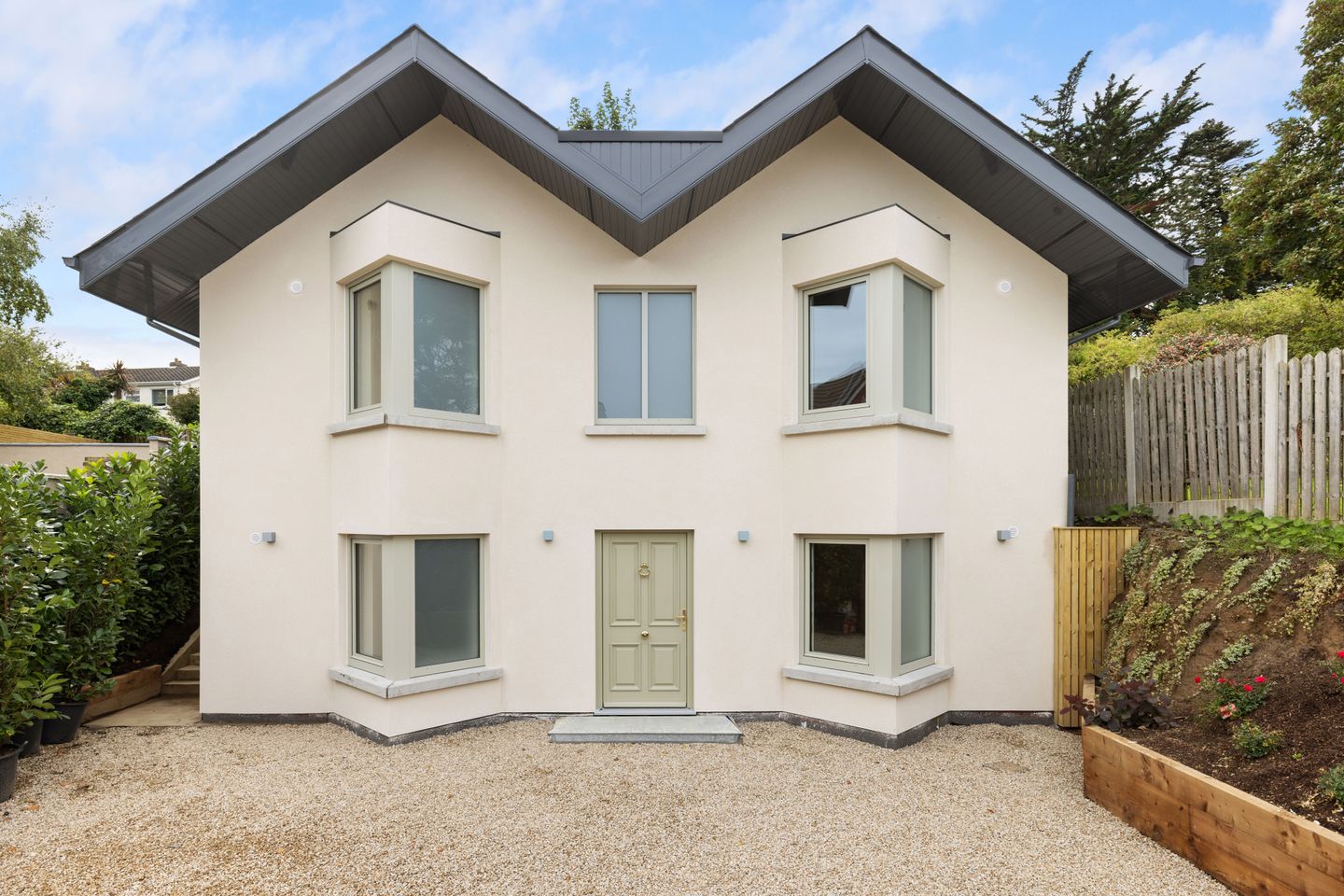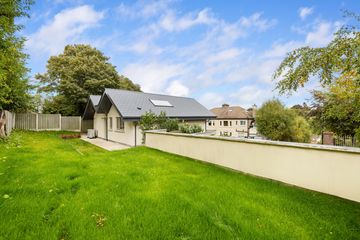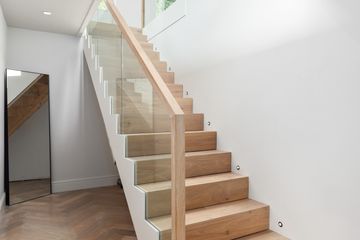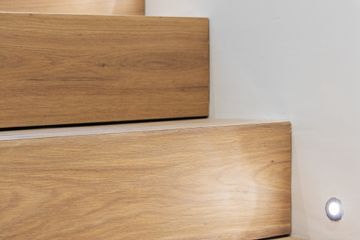



8 Herbert Rise , Herbert Road, Co. Wicklow, A98Y5Y6
€820,000
- Price per m²:€5,483
- Estimated Stamp Duty:€8,200
- Selling Type:By Private Treaty
- BER No:118848589
About this property
Highlights
- Exclusive Location
- Within Minutes Walk of All Amenities
- Excellent Array of Schools Both Primary and Secondary Close at Hand
- Energy Efficient A2 Rated Home
- Air to Water Heating
Description
HJ Byrne Estate Agents are delighted to present this stunning new energy efficient family home for sale, offering you everything you could wish for and more. A stylish home with contemporary design with bespoke fittings and fixtures finished to a high specification awaits the new owner. This outstanding new home enjoys architectural design with elegant interiors and exceptional energy efficiency offering a perfect balance for modern family living. On entering one is immediately stuck by the sense of space and natural light throughout. Quality craftsmanship is evident throughout the property with stunning herringbone timber flooring, a bespoke timber staircase with glazed balustrades, and high specification finishes across sumptuous bedrooms with walk in wardrobes and luxurious bathrooms. This exceptional double fronted detached residence combines elegant proportions and light filled accommodation extending to 150 square metres. The spectacular open plan kitchen dining family room is truly the heart of this wonderful home, here again the high quality craftsmanship is immediately evident with a superb range of hand crafted bespoke fitted units incorporating illuminated quartz countertops. Quality appliances include a built-in oven, induction hob, dishwasher and fridge freezer. Top quality herringbone timber flooring at foot create a stylish yet practical statement and the room enjoys direct access to the private rear garden. This elegant detached home is nestled in an exclusive cul de sac setting just off the leafy tree lined Herbert Road. The location needs little to no introduction, the Herbert Road is within minutes of the wonderful seaside town of Bray. Bray really is a wonderful place to make your home with something to offer everyone with lots of amenities that are accessible to all, the sea, town centre amenities plus mountain walks. The town centre is home to a range of shops, cafes and restaurants plus the Mermaid Theatre. For commuters Bray DART station is close at hand offering a frequent service to Dublin City Centre and beyond while the M11 and M50 ensures speedy access to all surrounding areas by car. When it comes to sports and leisure Bray has it all with numerous golf courses creating a golfers paradise, sailing and watersports, gyms, tennis, rugby and football clubs close at hand. For those seeking more leisurely pursuits countryside walks, strolls on the beach, yoga and pilates are within easy reach. This friendly seaside town with wonderful seafront and promenade boarding a lively bustling town full of charm and just 20 kms from Dublin City Centre. Stylish, energy-efficient, and beautifully presented, number 8 offers a rare opportunity to acquire a turnkey family home in one of Brays most sought-after addresses. Viewing is highly recommended to those in search of your forever home nestled in a tranquil sylvan setting. Features Include Exclusive Location Within Minutes Walk of All Amenities Excellent Array of Schools Both Primary and Secondary Close at Hand Energy Efficient A2 Rated Home Air to Water Heating Luxurious Bathrooms Sumptuous Bedrooms With Bespoke Cabinetry Accommodation Extending to 150 sq mtrs Accommodation Wonderful welcoming approach via a bright inviting hallway with stunning herringbone timber flooring with its classic aesthetic appeal, flexibility, durability and easy maintenance. A wonderful architecturally engineered timber staircase rises to the upper level, with beautiful glass balustrades making the staircase feel more open and allowing the light to flow wonderfully. An understairs storage area is ideal for storage of coats and shoes and keeping the hallway clutter free. Primary Bedroom 7.7 x 3.3m This sumptuous primary suite features bespoke cabinetry providing a walk in wardrobe offer an abundance of storage solutions with feature strip lighting illuminating the area perfectly. A luxurious ensuite is fully tiled with stunning porcelain tiles in classic black and white, superior sanitary ware includes wc, wash hand basin with built in vanity unit below providing ample storage for all your bathroom needs, large shower facility with wonderful tropical shower overhead teamed with a dual shower head lower down plus a recessed shelving unit provides a home for your showering needs. The room is well lit by recessed down lighters plus mood strip lighting. Bedroom No. 2 7.7 x 3.3m Again this wonderful ensuite bedroom features walk in wardrobes plus a truly special shower room where extensive tiling and high quality sanitary ware adds a touch of hotel luxury. Upstairs Open Plan Kitchen Diner Living Room 6.7 x 8.9m Fantastic open plan living space offers an abundance of room for designated cooking, dining and living room areas. The room is light filled with large roof windows flooding the room with natural light. This is truly the heart of this wonderful home with the kitchen featuring an excellent range of bespoke custom built cabinetry finished to the highest standard offering floor and wall units with integrated fridge freezer, refuse unit, built in Hotpoint oven and microwave and topped with beautiful quartz countertops. An island unit features further storage and is home to a Whirlpool induction hob with extractor fan plus a dishwasher, again the island is finished with wonderful quartz countertops, and additional feature here is a built in bench. The sense of wonderful craftsmanship is continued into the living room area which features a bespoke handcrafted entertainment unit, the perfect home for your tv while providing additional storage and display shelving. The entire is floored seamlessly with stunning herringbone timber flooring adding to the sense of light and space. A door here leads to the private landscaped garden. Utility Room 2.1 x 1.8m Home to the air to water unit, fuse board and access to the attic space here also. Additional space for versatile storage. Shower Room 1.84 x 2.23, This luxurious shower room featuring stunning porcelain tiles, wc, wash hand basin and a most impressive large shower facility with a tropical shower overhead. Bedroom No. 3 3.9 x 3.3m Luxurious double bedroom situated at first floor level and featuring a beautiful large bay window flooding the room with natural light. Outside: Number 8 is nicely positioned with gardens front and rear, the property boasts plenty of kerb appeal with an extensive gravelled circulating area in front providing ample off street parking. Raised flowerbeds are well stocked and add a splash of colour throughout the year. To the rear lies a private fully enclosed garden featuring extensive lawns with high timber fencing adding screening and privacy. The wonderful open plan kitchen living room enjoys direct access to the garden here perfect for entertaining or al fresco dining. Price Euro 820,000 Eircode A98 Y5Y6 BER A2 BER Number 118848589 Video Link https://www.youtube.com/watch?v=u-ZVmdkgwEI Any intending purchaser(s) shall accept that no statement, description or measurement contained in any newspaper, brochure, magazine, advertisement, handout, website or any other document or publication, published by the vendor or by HJ Byrne Estate Agents, as the vendors agent, in respect of the premises shall constitute a representation inducing the purchaser(s) to enter into any contract for sale, or any warranty forming part of any such contract for sale. Any such statement, description or measurement, whether in writing or in oral form, given by the vendor, or by HJ Byrne Estate Agents as the vendors agent, are for illustration purposes only and are not to be taken as matters of fact and do not form part of any contract. Any intending purchaser(s) shall satisfy themselves by inspection, survey or otherwise as to the correctness of same. No omission, misstatement, misdescription, incorrect measurement or error of any description, whether given orally or in any written form by the vendor or by HJ Byrne Estate Agents as the vendors agent, shall give rise to any claim for compensation against the vendor or against HJ Byrne Estate Agents nor any right whatsoever of rescission or otherwise of the proposed contract for sale. Any intending purchaser(s) are deemed to fully satisfy themselves in relation to all such matters. These materials are issued on the strict understanding that all negotiations will be conducted through HJ Byrne Estate Agents. Services : All mains services DIRECTIONS: A98 Y5Y6
The local area
The local area
Sold properties in this area
Stay informed with market trends
Local schools and transport

Learn more about what this area has to offer.
School Name | Distance | Pupils | |||
|---|---|---|---|---|---|
| School Name | Marino Community Special School | Distance | 720m | Pupils | 52 |
| School Name | St. Peter's Primary School | Distance | 740m | Pupils | 155 |
| School Name | Gaelscoil Uí Chéadaigh | Distance | 740m | Pupils | 188 |
School Name | Distance | Pupils | |||
|---|---|---|---|---|---|
| School Name | St Patrick's Loreto Bray | Distance | 750m | Pupils | 715 |
| School Name | St Cronan's Boys National School | Distance | 860m | Pupils | 392 |
| School Name | Ravenswell Primary School | Distance | 1.0km | Pupils | 462 |
| School Name | St Kierans Spec Sch | Distance | 1.3km | Pupils | 0 |
| School Name | St Kierans Spec School | Distance | 1.3km | Pupils | 57 |
| School Name | Bray School Project National School | Distance | 1.4km | Pupils | 231 |
| School Name | Scoil Chualann | Distance | 1.4km | Pupils | 189 |
School Name | Distance | Pupils | |||
|---|---|---|---|---|---|
| School Name | St Thomas' Community College | Distance | 910m | Pupils | 14 |
| School Name | Loreto Secondary School | Distance | 1.0km | Pupils | 735 |
| School Name | St. Gerard's School | Distance | 1.0km | Pupils | 620 |
School Name | Distance | Pupils | |||
|---|---|---|---|---|---|
| School Name | Coláiste Raithín | Distance | 1.1km | Pupils | 342 |
| School Name | North Wicklow Educate Together Secondary School | Distance | 1.4km | Pupils | 325 |
| School Name | Pres Bray | Distance | 1.5km | Pupils | 649 |
| School Name | Woodbrook College | Distance | 1.7km | Pupils | 604 |
| School Name | St. Kilian's Community School | Distance | 1.8km | Pupils | 416 |
| School Name | John Scottus Secondary School | Distance | 2.2km | Pupils | 197 |
| School Name | St Laurence College | Distance | 5.7km | Pupils | 281 |
Type | Distance | Stop | Route | Destination | Provider | ||||||
|---|---|---|---|---|---|---|---|---|---|---|---|
| Type | Bus | Distance | 310m | Stop | Dargle Villas | Route | L15 | Destination | Enniskerry | Provider | Go-ahead Ireland |
| Type | Bus | Distance | 350m | Stop | Dargle Villas | Route | 185t | Destination | Southern Cross | Provider | Go-ahead Ireland |
| Type | Bus | Distance | 350m | Stop | Dargle Villas | Route | L15 | Destination | Bray Station | Provider | Go-ahead Ireland |
Type | Distance | Stop | Route | Destination | Provider | ||||||
|---|---|---|---|---|---|---|---|---|---|---|---|
| Type | Bus | Distance | 420m | Stop | Glenlucan | Route | L12 | Destination | Bray Station | Provider | Dublin Bus |
| Type | Bus | Distance | 420m | Stop | Glenlucan | Route | E1 | Destination | Northwood | Provider | Dublin Bus |
| Type | Bus | Distance | 420m | Stop | Glenlucan | Route | 131 | Destination | Drop Off | Provider | Bus Éireann |
| Type | Bus | Distance | 420m | Stop | Glenlucan | Route | E1 | Destination | Parnell Square | Provider | Dublin Bus |
| Type | Bus | Distance | 450m | Stop | Killarney Lane | Route | L12 | Destination | Bray Station | Provider | Dublin Bus |
| Type | Bus | Distance | 480m | Stop | Diamond Valley | Route | L15 | Destination | Enniskerry | Provider | Go-ahead Ireland |
| Type | Bus | Distance | 490m | Stop | Killarney Lane | Route | L12 | Destination | Ballywaltrim | Provider | Dublin Bus |
Your Mortgage and Insurance Tools
Check off the steps to purchase your new home
Use our Buying Checklist to guide you through the whole home-buying journey.
Budget calculator
Calculate how much you can borrow and what you'll need to save
A closer look
BER Details
BER No: 118848589
Ad performance
- Views8,753
- Potential views if upgraded to an Advantage Ad14,267
Similar properties
€745,000
9 Novara Park, Co. Wicklow, A98XW205 Bed · 2 Bath · Semi-D€760,000
4 Bedroom Homes, South Coast At Woodbrook, 4 Bedroom Homes, South Coast At Woodbrook, Shankill, Dublin 184 Bed · 2 Bath · Terrace€775,000
Silver Vale, Cookstown Road, Silver Vale Development, Enniskerry, Co. Wicklow3 Bed · 2 Bath · Semi-D€775,000
1 Carlisle Terrace, Seymour Road, Bray, Co. Wicklow, A98XW893 Bed · 2 Bath · End of Terrace
€850,000
4 The Courtyard, Monastery, Enniskerry, Co. Wicklow, A98N9904 Bed · 3 Bath · Detached€850,000
2 Sydenham Villas, Putland Road, Bray, Co. Wicklow, A98A8D36 Bed · 3 Bath · Semi-D€850,000
10 Goldsmith Terrace, Quinsborough Road, Bray, Co. Wicklow, A98D8X37 Bed · 7 Bath · Terrace€875,000
Eljirih, 7 Pemberton, Herbert Road, Bray, A98WR234 Bed · 3 Bath · Detached€945,000
Dunaree House, 8 Fitzwilliam Terrace, Strand Road, Co. Wicklow, A98YP997 Bed · 3 Bath · Terrace€950,000
Silver Vale, Cookstown Road, Silver Vale Development, Enniskerry, Co. Wicklow4 Bed · 3 Bath · Semi-D€950,000
12 Goldsmith Terrace, Quinsborough Road, Bray, Co. Wicklow, A98P08910 Bed · 10 Bath · End of Terrace€965,000
Carnvue, Church Road , Bray, Co. Wicklow, A98XC944 Bed · 2 Bath · Detached
Daft ID: 123738022

