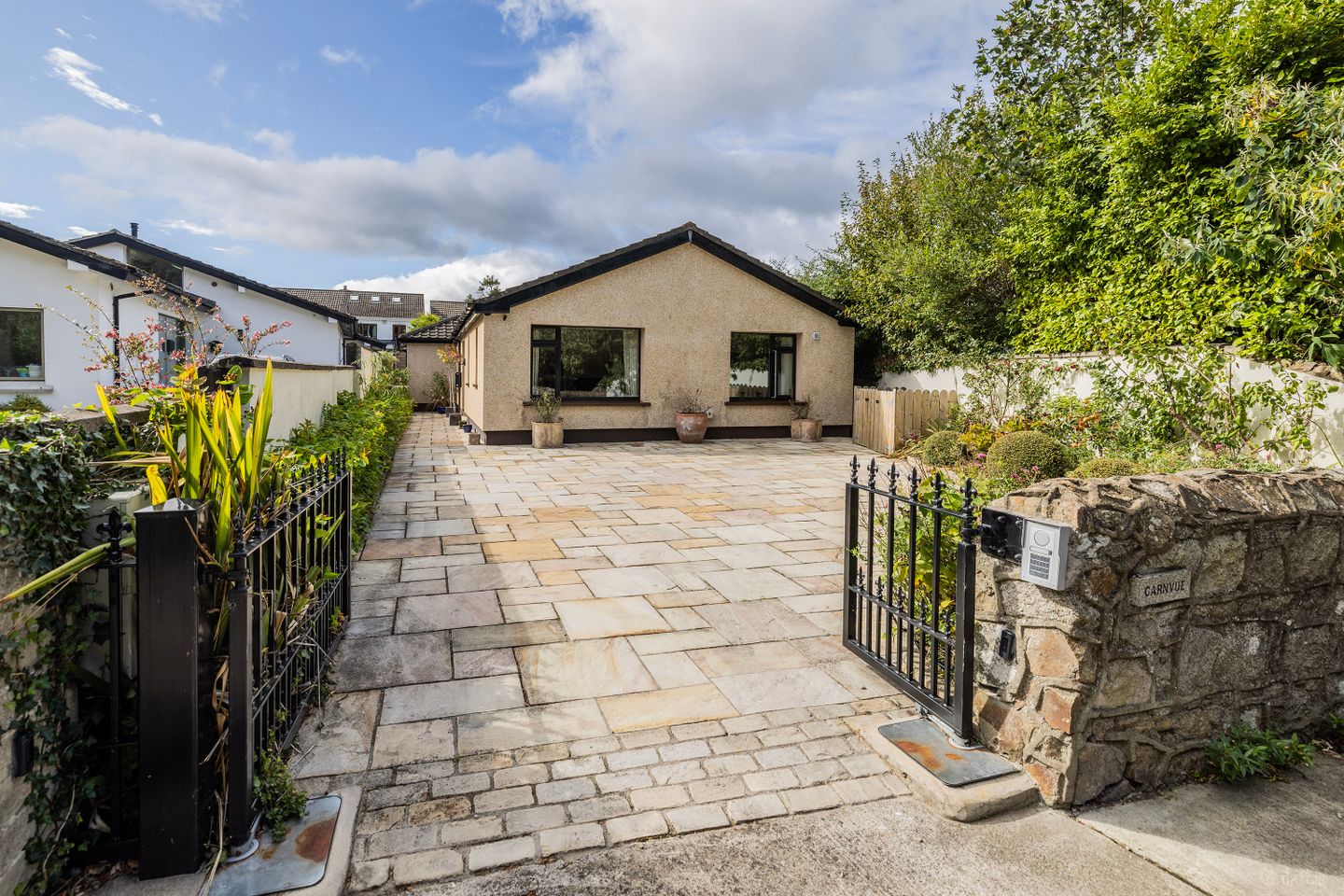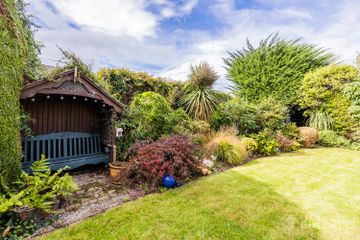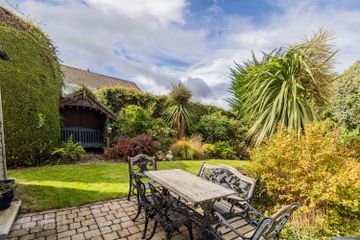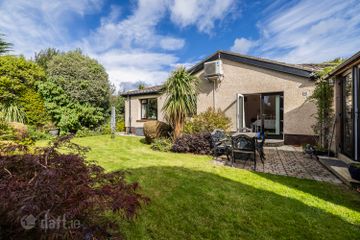



Carnvue, Church Road, Bray, Co. Wicklow, A98XC94
€965,000
- Price per m²:€6,433
- Estimated Stamp Duty:€9,650
- Selling Type:By Private Treaty
- BER No:111917241
About this property
Highlights
- Stunning Landscaped Gardens
- Rear Garden Boasting a Sunny Southerly Aspect
- Wonderful Energy Efficient Home With An A3 BER Rating
- Cosy Composite Front Door
- Air to Water Heating
Description
HJ Byrne Estate Agents are proud to present this impressive family residence with an energy efficient A3 rating, with the warmth and energy efficiency of a new home while enjoying charm and elegance of an older home. Carnvue is a bright and spacious property that will easily meet the requirements of many house hunters and early viewing is recommended to truly appreciate all this home has to offer. The extensive accommodation boasts generous proportions and a remarkable layout that is seldom found. The property is excellently presented having been incredibly well maintained and upgraded by the current owners, with its neutral scheme of decor, Carnvue presents as an excellent canvas for your personal touch and design visions. The abundance of natural light enhances the welcoming atmosphere, allowing for a bright and airy feel throughout the property. With its strong foundational elements and impressive dimensions, this property is ready to welcome its new owners to create a home that perfectly reflects their style and needs. Stepping inside Carnvue you are met by a welcoming hallway providing access to a wonderful dual aspect living room, flooded in natural light and with windows providing a glimpse of the outside at nearly every angle. Perfect for entertaining or every day family life, a separate dining room is located just off the living room with access to the real heart of this lovely home, a well equipped spacious family kitchen diner perfectly equipped for the chef in your home. The bedroom accommodation lies to the other side of the property and boasts four generous light filled bedrooms, the primary suite is home to a modern wet room and enjoys access to the rear garden which is a truly lovely feature. The accommodation is complete with a family bathroom. A garden room set to the rear of the property is the perfect space for a home office, away from the hustle and bustle of the main house yet without leaving your garden. Outside is equally as impressive as inside with wonderful gardens cleverly landscaped and maintained by the current owners creating an oasis of tranquillity and boasting an enviable southerly aspect. The location is second to none, set in an idyllic position on the tree lined Church Road with the backdrop of Christ Church Bray and within moments walk of the town centre, and of course an excellent selection of schools both primary and secondary. For commuters is this is the perfect location just minutes walk from an excellent range of bus services while Bray Daly Station is just a short distance further providing DART and mainline services. Features Include: Stunning Landscaped Gardens Rear Garden Boasting a Sunny Southerly Aspect Wonderful Energy Efficient Home With An A3 BER Rating Cosy Composite Front Door Air to Water Heating Wrap Around Exterior Insulation Solar Panels Tasteful Décor in a Neutral Palette Generous Light Filled Accommodation Extending to 150 sq mtrs Superb Location Minutes Walk From An Excellent Choice of Schools Town Centre Just a Five Minute Walk Accommodation A glazed storm porch with tiled floor provides access to the property via a most attractive cosy composite front door that boasts superior durability, security and energy efficiency while keeping your home and family safe. Entrance Hallway Wonderful bright spacious hallway sets the tone perfectly for this lovely home, here attractive wide plank timber flooring creates a stylish yet practical statement. A bank of floor to ceiling storage units provide an abundance of storage perfect for keeping your hallway clear of clutter and coats and shoes. Family Room 5.8 x 3.7m Super spacious family room flooded with natural light with dual aspect windows overlooking the gardens. At foot wide plank walnut flooring flows seamlessly into the dining room adding a sense of space and light. Dining Room 3.7 x 3.6m Perfect for entertaining this room enjoys access to the living room and the kitchen, flooring is continued from the living space in warm walnut. Kitchen Diner 6.2 x 3.6m This wonderful open plan room boasts plenty of space for designated cooking and dining areas, the kitchen is well equipped with a truly extensive range of fitted wall and floor units finished with high gloss doors in classic white, built-in double oven, microwave, a plate warmer and induction hob with extractor fan overhead. The units are topped with beautiful granite countertops providing plenty of counter space for food prep. An integrated dishwasher and fridge freezer plus an extra full size freezer complete the kitchen area together with tiled splash backs. The floor is tiled with large light coloured porcelain floor tiles reflecting the light beautifully while keeping maintenance to a minimum. A spacious dining area can easily accommodate a family table while French door lead to the garden. All white goods in the kitchen are included in the sale of this wonderful home. Primary Bedroom 4.9 x 3.9m Wonderful primary suite, this spacious room features built in wardrobes and cosy neutral carpeting while French doors open to the rear garden bringing the outside inside perfectly. The room features a fully tiled ensuite wet room with wc, wash hand basin set in vanity with wide drawers below providing ample bathroom storage, shower facility plus a heated towel rail keeps the room cosy and warm. Bedroom No. 2 4.2 x 3.4m Again this double bedroom is home to built in wardrobes and features cosy carpeting at foot. Bedroom No. 3 4.2 x 2.3m Double bedroom. Bedroom No. 4 2.7 x 3.6m Family Bathroom Fully tiled family bathroom with high quality sanitary ware including a Jacuzzi bath, large shower cubicle, wc and wash hand basin with vanity unit below. Garden Room Set away from the main house this space could create a perfect home office away from the hustle and bustle of the main house. The room is currently used as a utility room and features fitted wall and floor units with a sink and is plumbed for washing machine. Outside: Carnvue is set well back from the road in front and lies beyond an attractive low dry stone wall, electric wrought iron gates provide access to the property. To the front there is an extensive patio area providing ample off street parking together with a good circulating area. Flowerbeds either side are well stocked with colourful plantings adding a splash of colour throughout the year. A gate to the side leads to the wonderful rear garden. The rear is drenched in sunshine thanks to its southerly aspect. A paved patio area adjoins the house and creates an outdoor dining room, the perfect space to sit back and relax on warm summers evenings. The current owners clever landscaping has created a wonderful serene garden, here flowerbeds are brimming over with plants and shrubs, while manicured lawns are perfect for children to play. A delightful pergola creates the perfect spot to relax out of the glare of the sun. Price Euro 965,000 Includes All White Goods in the Kitchen Video Link https://youtu.be/sdhB_ZJ8q5I?si=hsVLfwLO7ofnz7lC BER Rating A3 BER Number: 111917241 Eircode: A98 XC94 Any intending purchaser(s) shall accept that no statement, description or measurement contained in any newspaper, brochure, magazine, advertisement, handout, website or any other document or publication, published by the vendor or by HJ Byrne Estate Agents, as the vendors agent, in respect of the premises shall constitute a representation inducing the purchaser(s) to enter into any contract for sale, or any warranty forming part of any such contract for sale. Any such statement, description or measurement, whether in writing or in oral form, given by the vendor, or by HJ Byrne Estate Agents as the vendors agent, are for illustration purposes only and are not to be taken as matters of fact and do not form part of any contract. Any intending purchaser(s) shall satisfy themselves by inspection, survey or otherwise as to the correctness of same. No omission, misstatement, misdescription, incorrect measurement or error of any description, whether given orally or in any written form by the vendor or by HJ Byrne Estate Agents as the vendors agent, shall give rise to any claim for compensation against the vendor or against HJ Byrne Estate Agents nor any right whatsoever of rescission or otherwise of the proposed contract for sale. Any intending purchaser(s) are deemed to fully satisfy themselves in relation to all such matters. These materials are issued on the strict understanding that all negotiations will be conducted through HJ Byrne Estate Agents. Services : All mains services DIRECTIONS: A98 XC94
The local area
The local area
Sold properties in this area
Stay informed with market trends
Local schools and transport

Learn more about what this area has to offer.
School Name | Distance | Pupils | |||
|---|---|---|---|---|---|
| School Name | Marino Community Special School | Distance | 250m | Pupils | 52 |
| School Name | Gaelscoil Uí Chéadaigh | Distance | 370m | Pupils | 188 |
| School Name | St Patrick's Loreto Bray | Distance | 410m | Pupils | 715 |
School Name | Distance | Pupils | |||
|---|---|---|---|---|---|
| School Name | St Cronan's Boys National School | Distance | 450m | Pupils | 392 |
| School Name | Scoil Chualann | Distance | 870m | Pupils | 189 |
| School Name | St. Peter's Primary School | Distance | 1.1km | Pupils | 155 |
| School Name | Ravenswell Primary School | Distance | 1.2km | Pupils | 462 |
| School Name | New Court School | Distance | 1.2km | Pupils | 103 |
| School Name | St Andrews Bray | Distance | 1.2km | Pupils | 209 |
| School Name | Bray School Project National School | Distance | 1.3km | Pupils | 231 |
School Name | Distance | Pupils | |||
|---|---|---|---|---|---|
| School Name | Loreto Secondary School | Distance | 490m | Pupils | 735 |
| School Name | St Thomas' Community College | Distance | 600m | Pupils | 14 |
| School Name | Coláiste Raithín | Distance | 950m | Pupils | 342 |
School Name | Distance | Pupils | |||
|---|---|---|---|---|---|
| School Name | Pres Bray | Distance | 980m | Pupils | 649 |
| School Name | North Wicklow Educate Together Secondary School | Distance | 1.1km | Pupils | 325 |
| School Name | St. Gerard's School | Distance | 1.6km | Pupils | 620 |
| School Name | St. Kilian's Community School | Distance | 1.6km | Pupils | 416 |
| School Name | Woodbrook College | Distance | 2.1km | Pupils | 604 |
| School Name | John Scottus Secondary School | Distance | 2.8km | Pupils | 197 |
| School Name | Temple Carrig Secondary School | Distance | 5.3km | Pupils | 946 |
Type | Distance | Stop | Route | Destination | Provider | ||||||
|---|---|---|---|---|---|---|---|---|---|---|---|
| Type | Bus | Distance | 140m | Stop | Rosslyn | Route | L12 | Destination | Ballywaltrim | Provider | Dublin Bus |
| Type | Bus | Distance | 160m | Stop | Glenlucan | Route | E1 | Destination | Northwood | Provider | Dublin Bus |
| Type | Bus | Distance | 160m | Stop | Glenlucan | Route | L12 | Destination | Bray Station | Provider | Dublin Bus |
Type | Distance | Stop | Route | Destination | Provider | ||||||
|---|---|---|---|---|---|---|---|---|---|---|---|
| Type | Bus | Distance | 160m | Stop | Glenlucan | Route | 131 | Destination | Drop Off | Provider | Bus Éireann |
| Type | Bus | Distance | 300m | Stop | Killarney Villas | Route | L12 | Destination | Bray Station | Provider | Dublin Bus |
| Type | Bus | Distance | 300m | Stop | Killarney Villas | Route | 181 | Destination | Killarney Villas | Provider | St.kevin's Bus Service |
| Type | Bus | Distance | 320m | Stop | Church Road | Route | L2 | Destination | Bray Station | Provider | Go-ahead Ireland |
| Type | Bus | Distance | 320m | Stop | Church Road | Route | 45b | Destination | Dun Laoghaire | Provider | Go-ahead Ireland |
| Type | Bus | Distance | 320m | Stop | Church Road | Route | L1 | Destination | Newtownmountkennedy | Provider | Go-ahead Ireland |
| Type | Bus | Distance | 360m | Stop | The Nurseries | Route | 131 | Destination | Wicklow | Provider | Bus Éireann |
Your Mortgage and Insurance Tools
Check off the steps to purchase your new home
Use our Buying Checklist to guide you through the whole home-buying journey.
Budget calculator
Calculate how much you can borrow and what you'll need to save
BER Details
BER No: 111917241
Ad performance
- Date listed13/10/2025
- Views13,335
- Potential views if upgraded to an Advantage Ad21,736
Similar properties
€885,000
Dovecote, 13 Edward Road, Co. Wicklow, A98X4E34 Bed · 2 Bath · Detached€925,000
23 Pemberton, Herbert Road, Bray, Co. Wicklow, A98HC584 Bed · 4 Bath · Detached€925,000
5 Putland Villas, Bray, Co. Wicklow, A98V6H25 Bed · 3 Bath · Semi-D€945,000
Dunaree House, 8 Fitzwilliam Terrace, Strand Road, Co. Wicklow, A98YP997 Bed · 3 Bath · Terrace
€950,000
Silver Vale, Cookstown Road, Enniskerry, Co. Wicklow4 Bed · 3 Bath · Semi-D€950,000
12 Goldsmith Terrace, Quinsborough Road, Bray, Co. Wicklow, A98P08910 Bed · 10 Bath · End of Terrace€995,000
Fairmead, 26 Meath Road, Bray, Co. Wicklow, A98P2914 Bed · 2 Bath · Semi-D€1,100,000
Hillbrook, Ballywaltrim Lane, Bray, Co. Wicklow, A98H6724 Bed · 3 Bath · Detached€1,150,000
Farmleigh, The Grove, Greystones, Co Wicklow, A63N2C74 Bed · 2 Bath · Detached€1,150,000
Annaleigh, The Grove, Greystones, Co Wicklow, A63N8R24 Bed · 2 Bath · Detached€1,275,000
Silve Vale, Cookstown Road, Enniskerry, Co. Wicklow4 Bed · 3 Bath · Detached€1,375,000
Silver Vale, Cookstown Road, Enniskerry, Co. Wicklow5 Bed · 3 Bath · Detached
Daft ID: 123473109

