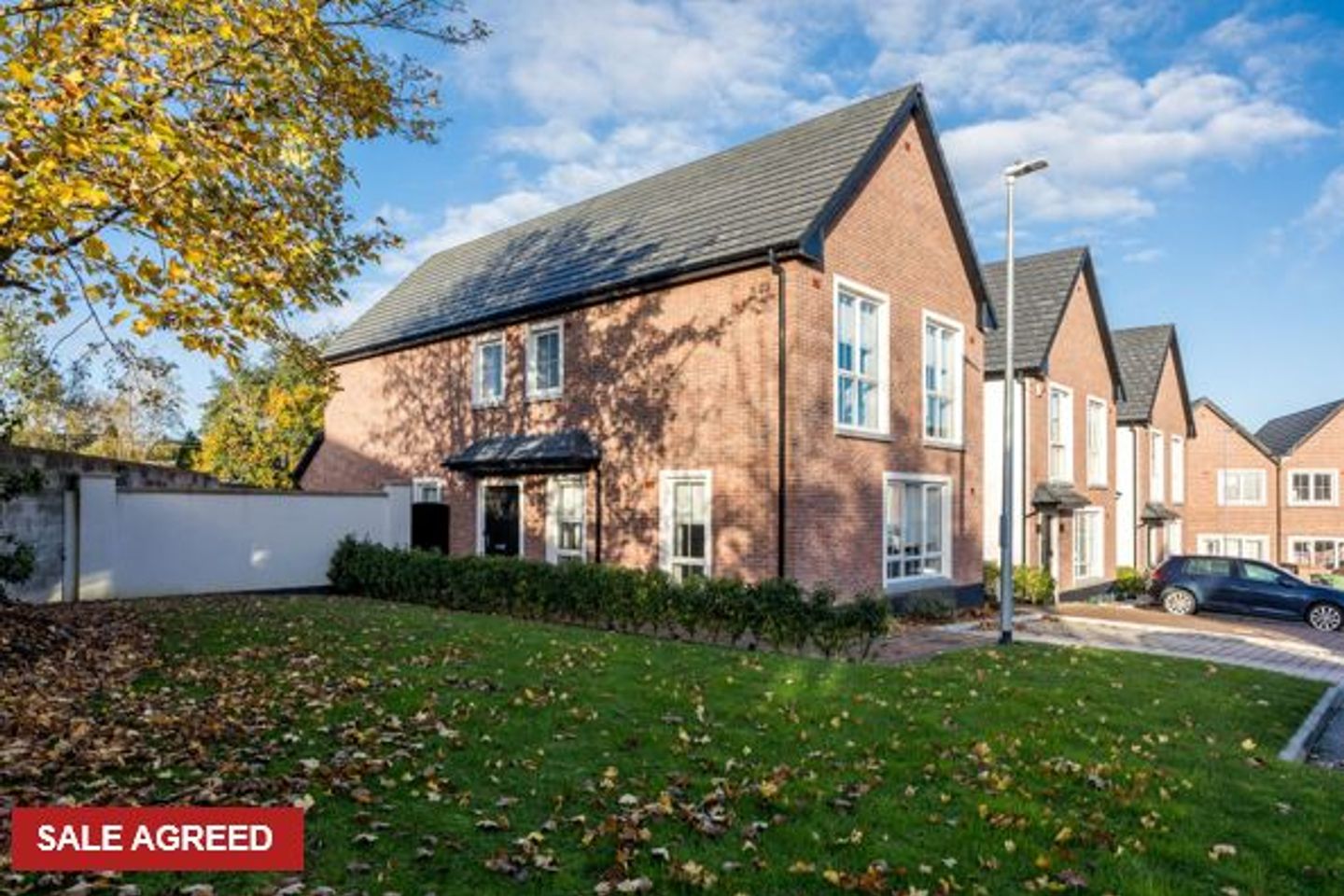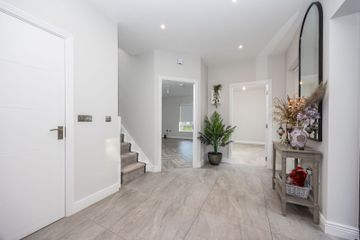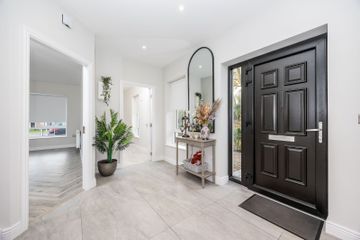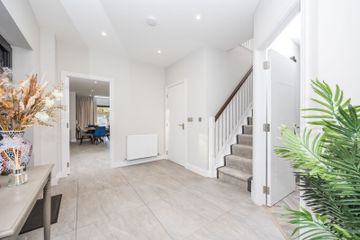




8 The Milltree, Ratoath, Co. Meath, A85NY62
€685,000
- Price per m²:€3,870
- Estimated Stamp Duty:€6,850
- Selling Type:By Private Treaty
- BER No:115562936
- Energy Performance:36.51 kWh/m2/yr
About this property
Highlights
- Newly built, energy efficient, four bedroomed detached home.
- Presented in excellent condition throughout.
- Fully enclosed south facing rear garden.
- Located in a small, exclusive development of just 20 homes in the heart of Ratoath.
- Viewing comes highly recommended!
Description
Newly built, energy efficient, four bedroomed detached home, presented in excellent condition throughout with fully enclosed south facing rear garden. Located in a small, exclusive development of just 20 homes in the heart of Ratoath. Viewing comes highly recommended! Accommodation: Entrance Hall 3.98m x 2.63m A spacious welcome to this beautiful home – with tiled flooring and downlighters. Also hosts Guest WC 1.58m x 0.57m which is fitted with wc, whb and has tiled flooring. Accommodation: Sittingroom 5.28m x 4.08m Positioned to the front of the property – this spacious room is fitted with herringbone laminate flooring. Office 3.90m x 1.79m A perfect work from home space featuring a large window providing an abundance of natural light. Open Plan Kitchen/Diner/Livingroom (Kitchen section 3.68m x 5.99m, Diner/Livingroom 3.41m x 6m) This stunning space is fitted with tiled flooring throughout, downlighters and benefits from a large slider door leading out to the rear garden. Flooded with light with two Velux windows. The kitchen is fitted with shaker wall and floor units, central island all complemented with Quartz worktops. Utility Room 2.60m x 2.07m Located off the kitchen, with tiled flooring, plumbed for washing machine, space for tumble dryer, storage and sink. Landing 4.96m x 2.62m A spacious landing with central staircase – fitted with luxurious carpet, downlights, hosts hot-press and provides access to the attic. Master Bedroom 4.28m x 3.36m Located to the rear of the property and fitted with built in wardrobes. En-Suite 3.05m x 1.61m Fitted with wc with vanity drawers, whb and shower. Tiled flooring and tiled shower area. Bedroom 2 4.13m x 3.11m Located to the front of the property and fitted with built in wardrobes. En-Suite 1.78m x 1.67m Fitted with wc, whb and shower. Tiled flooring and tiled shower area with niches. Bedroom 3 5.16m x 2.53m Located to the rear of the property and fitted with built in wardrobes. Bedroom 4 4.13m x 2.77m Located to the front of the property and fitted with built in wardrobes. Family Bathroom 2.21m x 1.67m Fitted with wc, whb, bath with shower attachment and heated towel rail. Tiled floor and part tiled walls. Special Features: BER: A2. BER Number: 115562936 Services: Heating & hot water by air source heat pump, mains water & main sewage. Built c. 2023 – to the highest of standards and specifications throughout. Attic trusses provided for future attic conversion. Fitted with a high-quality kitchen with quartz worktops. All bedrooms fitted with built in wardrobes. Located in a small, exclusive development of just 20 homes within walking distance of all amenities. Outside: To the front of the property lies two parking spaces. A cobble locked pathway leads to your front door. Two walled and gated side accesses lead through to a south facing rear garden. Predominately laid out in lawn. Directions: EIRCODE: A85 NY62 GPS Co-ordinates: 53.50369, -6.46610
Standard features
The local area
The local area
Sold properties in this area
Stay informed with market trends
Local schools and transport

Learn more about what this area has to offer.
School Name | Distance | Pupils | |||
|---|---|---|---|---|---|
| School Name | Ratoath Junior National School | Distance | 60m | Pupils | 244 |
| School Name | Ratoath Senior National School | Distance | 150m | Pupils | 360 |
| School Name | St Paul's National School Ratoath | Distance | 840m | Pupils | 576 |
School Name | Distance | Pupils | |||
|---|---|---|---|---|---|
| School Name | Ashbourne Educate Together National School | Distance | 3.4km | Pupils | 410 |
| School Name | Ashbourne Community National School | Distance | 3.7km | Pupils | 303 |
| School Name | Gaelscoil Na Mí | Distance | 3.8km | Pupils | 283 |
| School Name | Rathbeggan National School | Distance | 3.9km | Pupils | 223 |
| School Name | St Andrew's Curragha | Distance | 4.1km | Pupils | 112 |
| School Name | St Declan's National School Ashbourne | Distance | 4.3km | Pupils | 647 |
| School Name | St Seachnall's National School | Distance | 5.0km | Pupils | 623 |
School Name | Distance | Pupils | |||
|---|---|---|---|---|---|
| School Name | Ratoath College | Distance | 680m | Pupils | 1112 |
| School Name | De Lacy College | Distance | 4.1km | Pupils | 913 |
| School Name | Coláiste Rioga | Distance | 4.7km | Pupils | 193 |
School Name | Distance | Pupils | |||
|---|---|---|---|---|---|
| School Name | Ashbourne Community School | Distance | 5.2km | Pupils | 1111 |
| School Name | Community College Dunshaughlin | Distance | 5.6km | Pupils | 1135 |
| School Name | St. Peter's College | Distance | 9.5km | Pupils | 1227 |
| School Name | Le Chéile Secondary School | Distance | 10.9km | Pupils | 959 |
| School Name | Colaiste Pobail Setanta | Distance | 11.9km | Pupils | 1069 |
| School Name | Hartstown Community School | Distance | 12.4km | Pupils | 1124 |
| School Name | Hansfield Etss | Distance | 12.6km | Pupils | 847 |
Type | Distance | Stop | Route | Destination | Provider | ||||||
|---|---|---|---|---|---|---|---|---|---|---|---|
| Type | Bus | Distance | 200m | Stop | Ratoath National School | Route | Um03 | Destination | Maynooth University, Stop 103431 | Provider | Streamline Coaches |
| Type | Bus | Distance | 200m | Stop | Ratoath National School | Route | 105x | Destination | Fairyhouse Cross | Provider | Bus Éireann |
| Type | Bus | Distance | 200m | Stop | Ratoath National School | Route | 105 | Destination | Parkway Station | Provider | Bus Éireann |
Type | Distance | Stop | Route | Destination | Provider | ||||||
|---|---|---|---|---|---|---|---|---|---|---|---|
| Type | Bus | Distance | 270m | Stop | Woodlands Park | Route | 105 | Destination | Ashbourne | Provider | Bus Éireann |
| Type | Bus | Distance | 270m | Stop | Woodlands Park | Route | 105x | Destination | St. Stephen's Green | Provider | Bus Éireann |
| Type | Bus | Distance | 270m | Stop | Woodlands Park | Route | 105x | Destination | U C D Belfield | Provider | Bus Éireann |
| Type | Bus | Distance | 270m | Stop | Woodlands Park | Route | 105 | Destination | Emerald Park | Provider | Bus Éireann |
| Type | Bus | Distance | 270m | Stop | Woodlands Park | Route | 105 | Destination | Drogheda | Provider | Bus Éireann |
| Type | Bus | Distance | 270m | Stop | Woodlands Park | Route | 194 | Destination | Stephen's Green Nth | Provider | Ashbourne Connect |
| Type | Bus | Distance | 320m | Stop | Ratoath National School | Route | 105 | Destination | Emerald Park | Provider | Bus Éireann |
Your Mortgage and Insurance Tools
Check off the steps to purchase your new home
Use our Buying Checklist to guide you through the whole home-buying journey.
Budget calculator
Calculate how much you can borrow and what you'll need to save
BER Details
BER No: 115562936
Energy Performance Indicator: 36.51 kWh/m2/yr
Ad performance
- Ad levelAdvantageGOLD
- Date listed31/10/2025
- Views11,322
Daft ID: 16335569
