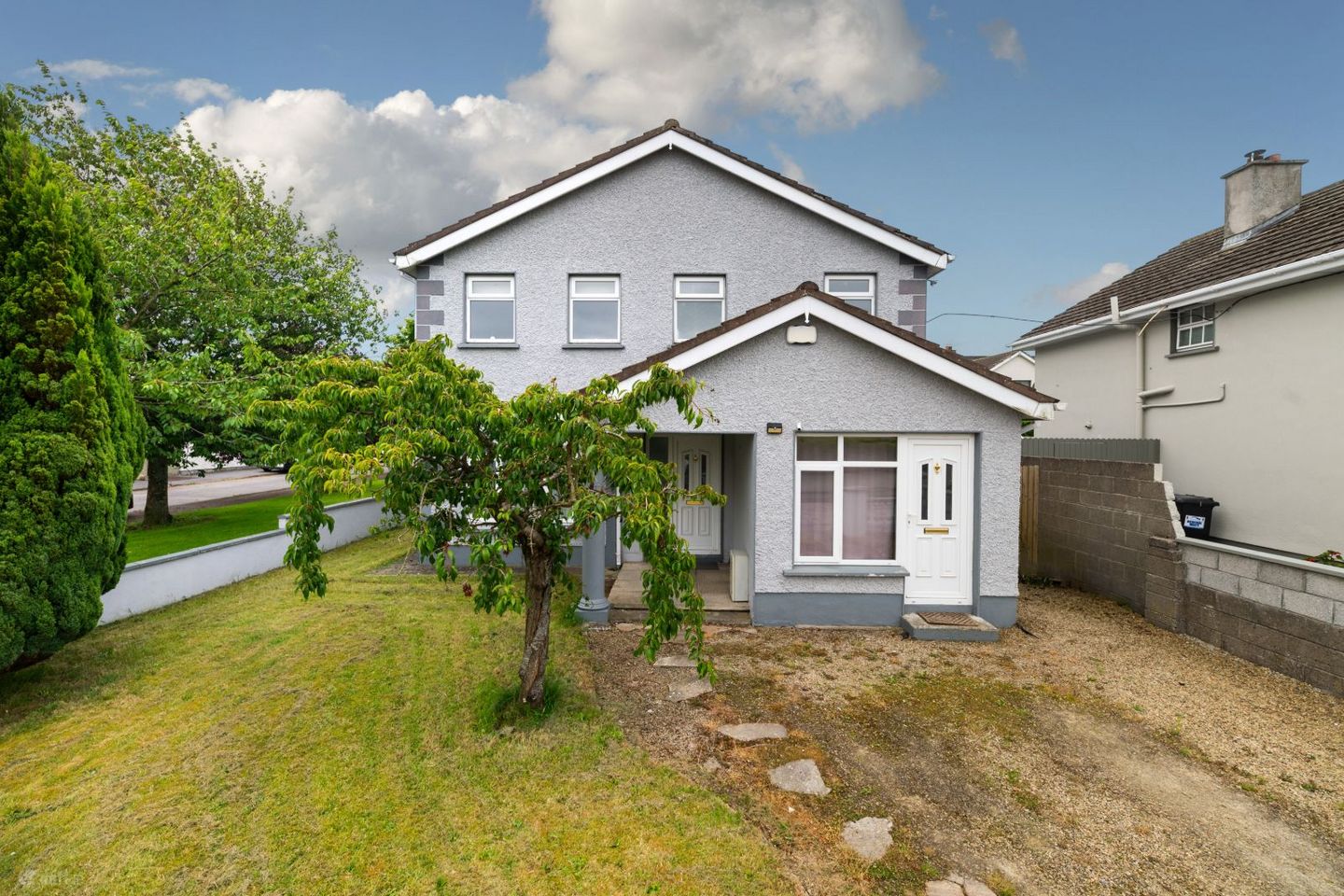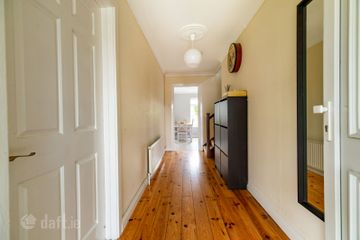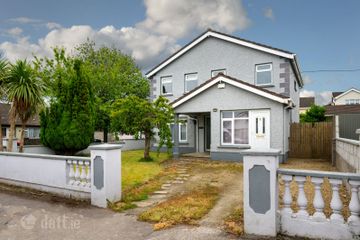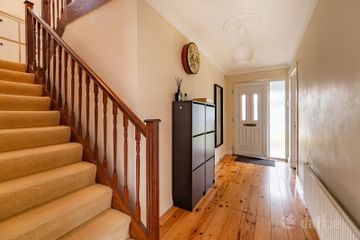



83 Allen View Heights, Newbridge, Co. Kildare, W12AY15
€465,000
- Price per m²:€3,321
- Estimated Stamp Duty:€4,650
- Selling Type:By Private Treaty
- BER No:118498765
About this property
Highlights
- All 4 Bedrooms are Good-Sized Double Rooms.
- Main Bedroom with Floor to Ceiling Fitted Wardrobes has a Fully Tiled En-Suite.
- Excellent Fibre Broadband in the Area, making Working from Home a Real Possibility.
- Situated in a Quiet, Mature & Established Development.
- Off Street Parking to Front of House.
Description
TOM MCDONALD & ASSOCIATES - EXPERIENCED, PROFESSIONAL, TRUSTED - are delighted to offer to the market this Wonderful, Spacious 4/5 Bed Detached Home situated in a Quiet, Mature & Established Development. Located just minutes from Newbridge Train Station, Schools, Shopping Centres, Cafes, Restaurants & All the Amenities that Newbridge has to Offer! Extending to approximately 1,515sq.ft., this Property with Secure Walled Rear Garden is in the Perfect Spot for a Family Home. With a Self-Contained Unit containing a Kitchen/Dining Area with Bed and Shower Room, this would make the Ideal Space for Visiting Guests. Accommodation of the Main House is comprised of Entrance Hall, Living Room, Kitchen/Living/Dining Area on the Ground Floor with 4 Bedrooms, Bathroom & En-Suite on the First Floor. In the Light Filled Kitchen/Living/Dining Area overlooking the Garden is a Quality Fitted Kitchen with Peninsula housing the Butler Sink, Gas Hob & Electric Oven. The Spacious Independent Living Room is Dual Aspect and has a Feature Solid Fuel Open Fireplace creating a Cosy Atmosphere in the Evening. All 4 Bedrooms are Good-Sized Double Rooms. The Main Bedroom with Floor to Ceiling Fitted Wardrobes has a Fully Tiled En-Suite with Electric Shower. There are Integrated Units in Bedroom 4 offering Plenty of Storage. The Main Bathroom is also Fully Tiled and has Overhead Shower. Working from Home is a Real Possibility with Fibre Broadband available in the Area. The property has Double Glazed Windows throughout & is Heated by Oil Fired Central Heating. Off Street Parking to the Front of the House. This Property is a Must View. Let’s make it yours! Built c. 1980. Services: Mains Water, Sewerage, Electricity & Broadband. BER No. 118498765. ACCOMMODATION: Living Room - 4.857m X 3.507m. Kitchen/Living/Dining - 8.111m X 3.313m. Bedroom 1 - 3.919m X 3.873m. En-Suite - 2.375m X 1.174m. Bedroom 2 - 2.861m X 2.773m. Bedroom 3 - 3.382m X 2.702m. Bedroom 4 - 3.302m X 3.011m. Bathroom - 2.238m X 2.229m. Self-Contained Unit - 5.318m X 2.667m (to the longest point). Toilet/Shower - 2.839m X 0.843m. VIEWING STRICTLY BY APPOINTMENT WITH SOLE SELLING AGENTS TOM MCDONALD & ASSOCIATES. No information, statement, description, quantity or measurement contained in any sales particulars or given orally or contained in any webpage, brochure, catalogue, email, letter, report, docket or hand out issued by or on behalf of Tom McDonald & Assoc. or the vendor in respect of the property shall constitute a representation or a condition or a warranty on behalf of Tom McDonald & Assoc. or the vendor. Any information, statement, description, quantity or measurement so given or contained in any such sales particulars, webpage, brochure, catalogue, email, letter, report or hand out issued by or on behalf of Tom McDonald & Assoc. or the vendor are for illustration purposes only and are not to be taken as matters of fact. Any mistake, omission, inaccuracy or mis-description given orally or contained in any sales particulars, webpage, brochure, catalogue, email, letter, report or hand out issued by or on behalf of Tom McDonald & Assoc. or the vendor shall not give rise to any right of action, claim, entitlement or compensation against Tom McDonald & Assoc. or the vendor. All bidders must satisfy themselves by carrying out their own independent due diligence, inspections or otherwise as to the correctness of any and all of the information, statements, descriptions, quantity or measurements contained in any such sales particulars, webpage, brochure, catalogue, email, letter, report or hand out issued by or on behalf of Tom McDonald & Assoc. or the vendor.
Standard features
The local area
The local area
Sold properties in this area
Stay informed with market trends
Local schools and transport

Learn more about what this area has to offer.
School Name | Distance | Pupils | |||
|---|---|---|---|---|---|
| School Name | St Patricks National School | Distance | 480m | Pupils | 204 |
| School Name | Scoil Mhuire Senior School | Distance | 610m | Pupils | 387 |
| School Name | Scoil Mhuire Sóisearch | Distance | 650m | Pupils | 351 |
School Name | Distance | Pupils | |||
|---|---|---|---|---|---|
| School Name | St Marks Special School | Distance | 1.1km | Pupils | 94 |
| School Name | Rickardstown National School | Distance | 1.4km | Pupils | 586 |
| School Name | Patrician Primary | Distance | 2.0km | Pupils | 304 |
| School Name | St Conleth And Mary's National School | Distance | 2.0km | Pupils | 345 |
| School Name | St Annes Special School | Distance | 2.1km | Pupils | 73 |
| School Name | St Conleth's Infant School | Distance | 2.1km | Pupils | 291 |
| School Name | Newbridge Educate Together National School | Distance | 2.3km | Pupils | 412 |
School Name | Distance | Pupils | |||
|---|---|---|---|---|---|
| School Name | St Conleth's Community College | Distance | 1.4km | Pupils | 753 |
| School Name | Patrician Secondary School | Distance | 2.0km | Pupils | 917 |
| School Name | Holy Family Secondary School | Distance | 2.2km | Pupils | 777 |
School Name | Distance | Pupils | |||
|---|---|---|---|---|---|
| School Name | Newbridge College | Distance | 2.2km | Pupils | 915 |
| School Name | Curragh Community College | Distance | 3.4km | Pupils | 300 |
| School Name | Kildare Town Community School | Distance | 6.3km | Pupils | 1021 |
| School Name | Cross And Passion College | Distance | 7.3km | Pupils | 841 |
| School Name | Piper's Hill College | Distance | 10.3km | Pupils | 1046 |
| School Name | Gael-choláiste Chill Dara | Distance | 10.9km | Pupils | 402 |
| School Name | Naas Cbs | Distance | 11.4km | Pupils | 1016 |
Type | Distance | Stop | Route | Destination | Provider | ||||||
|---|---|---|---|---|---|---|---|---|---|---|---|
| Type | Bus | Distance | 1.1km | Stop | Ballymany | Route | Um14 | Destination | Maynooth University North Campus | Provider | J.j Kavanagh & Sons |
| Type | Bus | Distance | 1.1km | Stop | Moorefield Crescent | Route | 126 | Destination | Kill | Provider | Go-ahead Ireland |
| Type | Bus | Distance | 1.1km | Stop | Moorefield Crescent | Route | 126e | Destination | Dublin | Provider | Go-ahead Ireland |
Type | Distance | Stop | Route | Destination | Provider | ||||||
|---|---|---|---|---|---|---|---|---|---|---|---|
| Type | Bus | Distance | 1.1km | Stop | Ballymany | Route | Um14 | Destination | Portlaoise Jfl Avenue | Provider | J.j Kavanagh & Sons |
| Type | Bus | Distance | 1.1km | Stop | Ballymany | Route | Um14 | Destination | Ballymany | Provider | J.j Kavanagh & Sons |
| Type | Bus | Distance | 1.1km | Stop | Moorefield Road | Route | 892 | Destination | Kilcullen | Provider | Tfi Local Link Kildare South Dublin |
| Type | Bus | Distance | 1.1km | Stop | Moorefield Road | Route | 126a | Destination | Rathangan | Provider | Go-ahead Ireland |
| Type | Bus | Distance | 1.1km | Stop | Moorefield Road | Route | 892 | Destination | Dunlavin | Provider | Tfi Local Link Kildare South Dublin |
| Type | Bus | Distance | 1.1km | Stop | Moorefield Road | Route | 126 | Destination | Rathangan | Provider | Go-ahead Ireland |
| Type | Bus | Distance | 1.1km | Stop | Moorefield Road | Route | 126t | Destination | Rathangan | Provider | Go-ahead Ireland |
Your Mortgage and Insurance Tools
Check off the steps to purchase your new home
Use our Buying Checklist to guide you through the whole home-buying journey.
Budget calculator
Calculate how much you can borrow and what you'll need to save
BER Details
BER No: 118498765
Ad performance
- Date listed07/10/2025
- Views5,691
- Potential views if upgraded to an Advantage Ad9,276
Similar properties
€420,000
109 Allen View Heights, Newbridge, Newbridge, Co. Kildare, W12E7384 Bed · 2 Bath · Detached€450,000
35 The Hall, Curragh Grange, Newbridge, Co. Kildare, W12YW324 Bed · 3 Bath · Detached€465,000
39 The Seven Springs, Newbridge, Co. Kildare, W12TK744 Bed · 3 Bath · Detached€465,000
19 The Crescent, Liffey Hall, Newbridge, Co. Kildare, W12TX904 Bed · 3 Bath · Semi-D
€500,000
2 Morristown Grove, Cornelscourt, Newbridge, Co. Kildare, W12FY234 Bed · 3 Bath · Semi-D€525,000
House Type A1, Pairc Na Manach, Pairc Na Manach, Newbridge, Co. Kildare4 Bed · 4 Bath · Semi-D€525,000
The Grove, Páirc Na Manach, Páirc Na Manach, The Grove, Newbridge, Co. Kildare4 Bed · 4 Bath · Semi-D€525,000
12 Baroda Court, Newbridge, Co. Kildare, W12FN824 Bed · 2 Bath · Bungalow€540,000
Yeats, Tower Green, Newbridge, Co. Kildare4 Bed · 3 Bath · Terrace€550,000
A2, Rickardstown Villa, Rickardstown Villa, Newbridge, Co. Kildare4 Bed · 4 Bath · Semi-D€560,000
A1, Rickardstown Villa, Rickardstown Villa, Newbridge, Co. Kildare4 Bed · 4 Bath · Semi-D€575,000
Woodbury Court, Green Road, Newbridge, Co. Kildare, W12EY714 Bed · 2 Bath · Detached
Daft ID: 16313755

