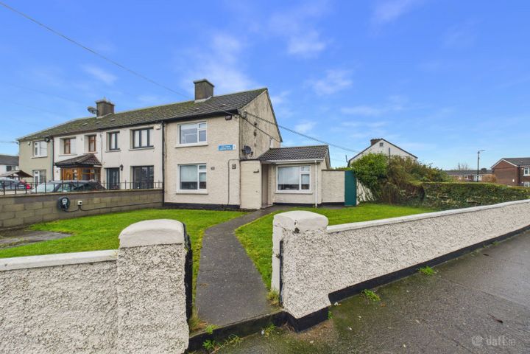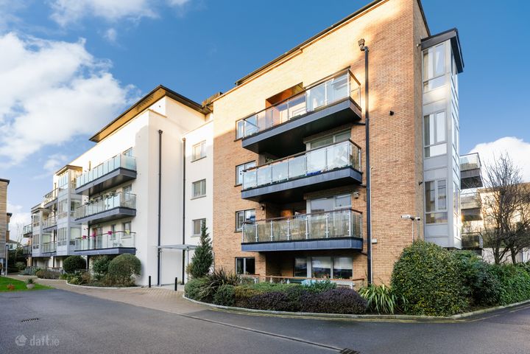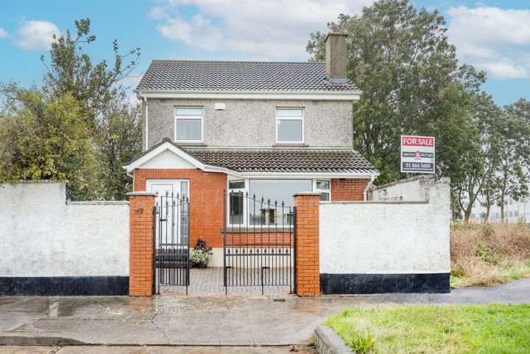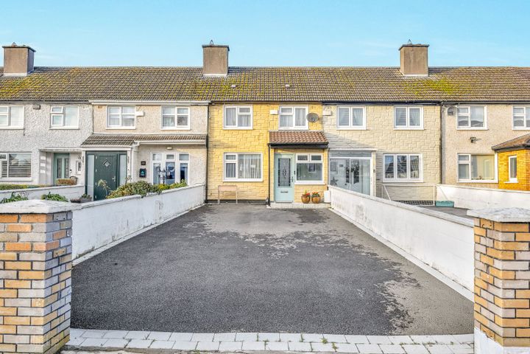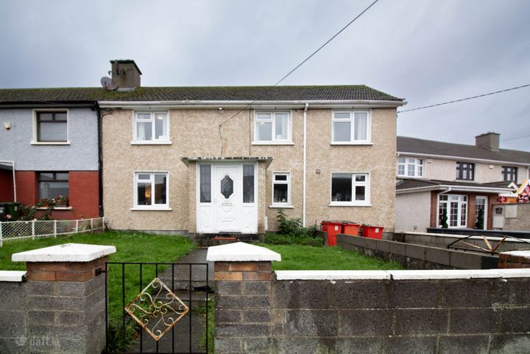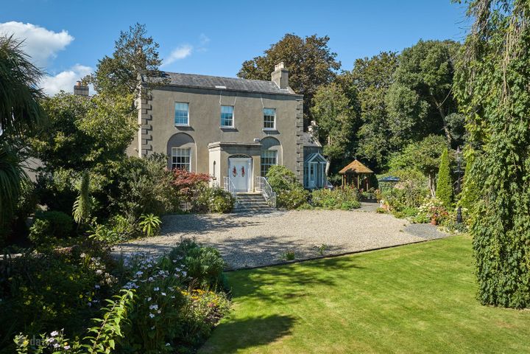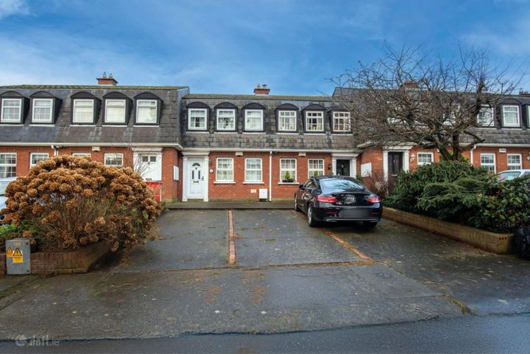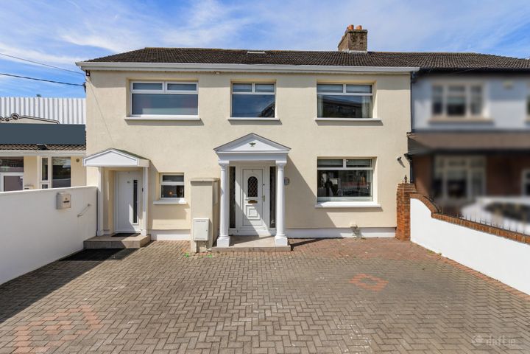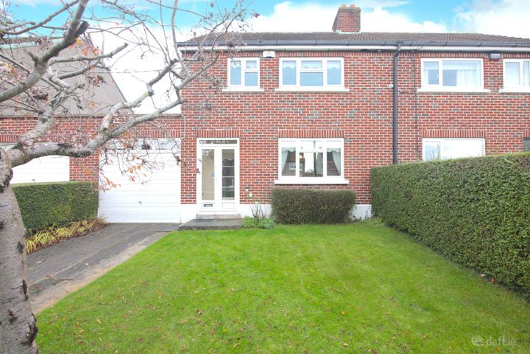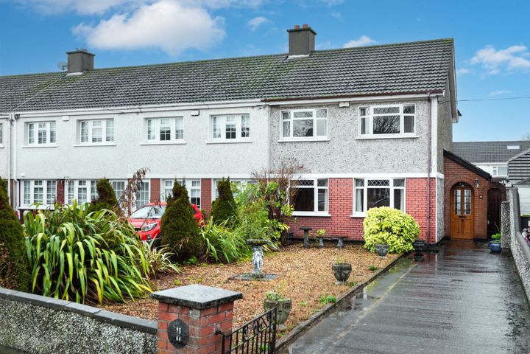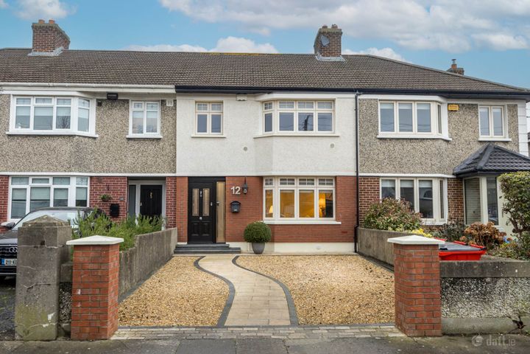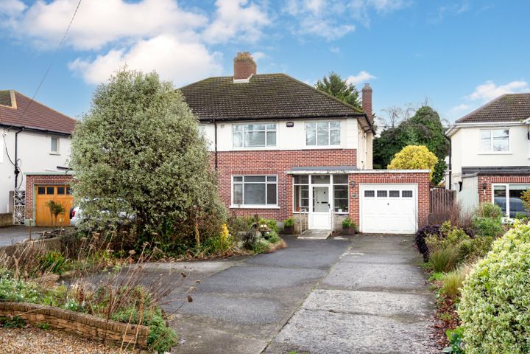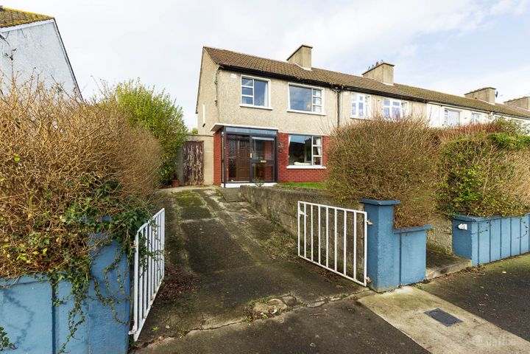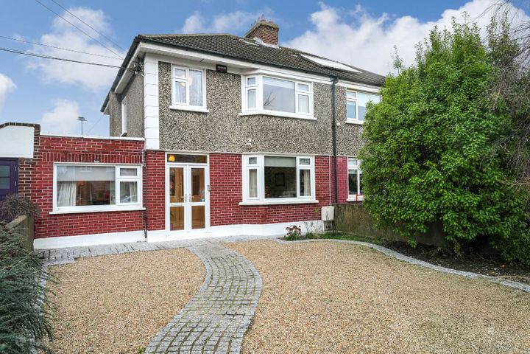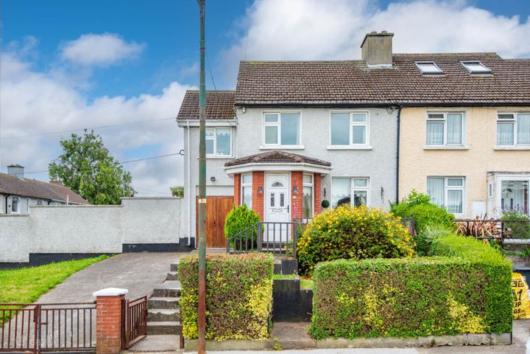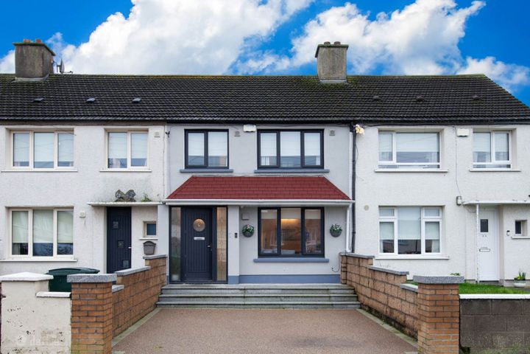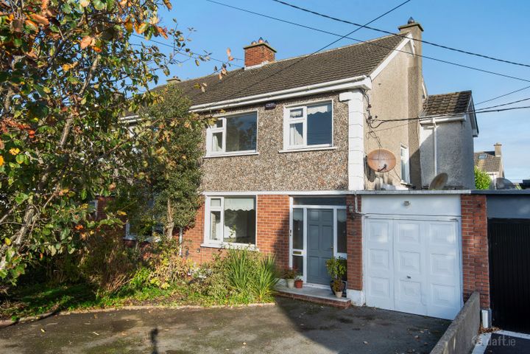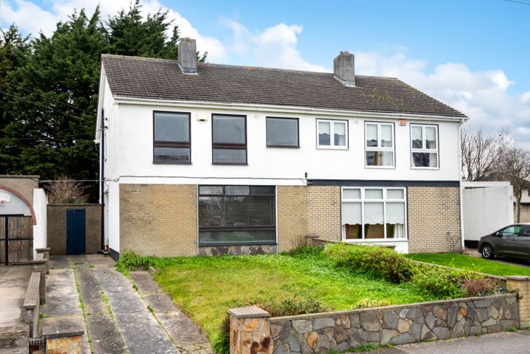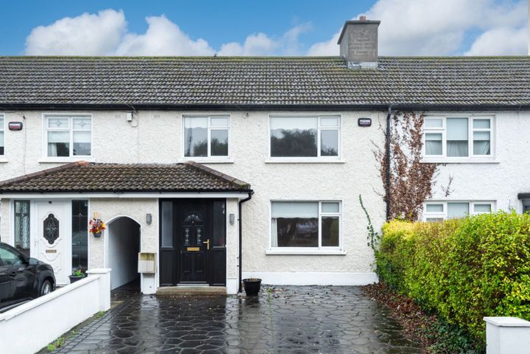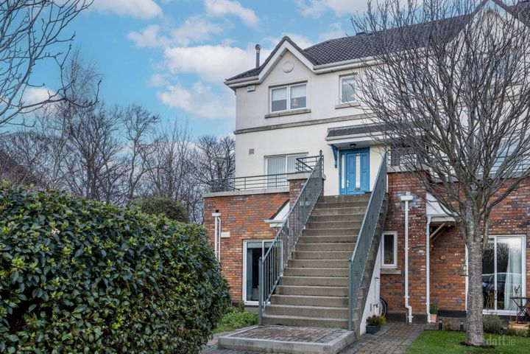37 Properties for Sale in Raheny, Dublin
Sales
Redmond Property
2 Ennel Drive, Artane, Artane, Dublin 5, D05W7R2
2 Bed1 Bath76 m²End of TerraceSpacious GardenAdvantageSILVERSales Team 2
Ray Cooke Auctioneers
Apt 128 The Watermill, Watermill Road, Raheny, Dublin 5
3 Bed2 Bath75 m²ApartmentAdvantageSILVERMitchell Onuorah
Smith & Butler Estates
42 Millwood Park, Dublin 5, Edenmore, Dublin 5, D05T277
3 Bed1 Bath101 m²DetachedAdvantageBRONZEMitchell Onuorah
Smith & Butler Estates
135 Edenmore Crescent, Dublin 5, Edenmore, Dublin 5, D05A8X4
3 Bed2 Bath81 m²TerraceAdvantageBRONZESales - Delaney Estates
Delaney Estates
19 Lein Road, Artane, Dublin 5, D05EP90
4 Bed2 BathEnd of TerraceAdvantageBRONZESean Tobin
Sherry FitzGerald Clontarf
Bedford Lodge, Mount Prospect Avenue, Clontarf, Dublin 3, D03P6P6
6 Bed5 Bath536 m²DetachedAdvantageBRONZE63 The Village, Bettyglen, Raheny, Dublin 5, D05R960
2 Bed2 Bath82 m²Terrace11/11a Station Road, Raheny, Dublin 5, D05YX56
4 Bed4 Bath175 m²Semi-D124 Ennafort Road, Dublin 5, Raheny, Dublin 5, D05X738
3 Bed1 Bath102 m²Semi-D11 Rathvale Avenue, Ayrfield, Dublin 13, D13W5W8
4 Bed2 Bath128 m²End of TerraceOpen viewing 11 Feb 17:0012 Brookwood Heights, Artane, Dublin 5, D05YW58
3 Bed1 BathTerraceOpen viewing 12 Feb 17:30541 Howth Road, Raheny, Dublin 5, D05N276
4 Bed2 Bath145 m²Semi-D25 Maryville Road, Raheny, Dublin 5, D05DP29
3 Bed2 Bath89 m²End of Terrace8 Brookwood Heights, Artane, Dublin 5, D05CT98
4 Bed2 Bath130 m²Semi-D33 Lein Park, Artane, Dublin 5, D05TD71
3 Bed1 Bath120 m²End of Terrace69 Harmonstown Road, Artane, Dublin 5, D05AY64
3 Bed1 BathTerrace75 Tonlegee Drive, Raheny, Dublin 5, D05H7Y2
3 Bed2 Bath123 m²Semi-D9 Grange Park Grove,, Raheny,, Dublin 5, D05PX62
4 Bed1 BathHouse8 Watermill Drive, Raheny, Dublin 5, D05PP98
3 Bed1 Bath86 m²House42 Belmont Square, Raheny, Dublin 5, D05PY13
3 Bed2 Bath101 m²Duplex
Explore Sold Properties
Stay informed with recent sales and market trends.






