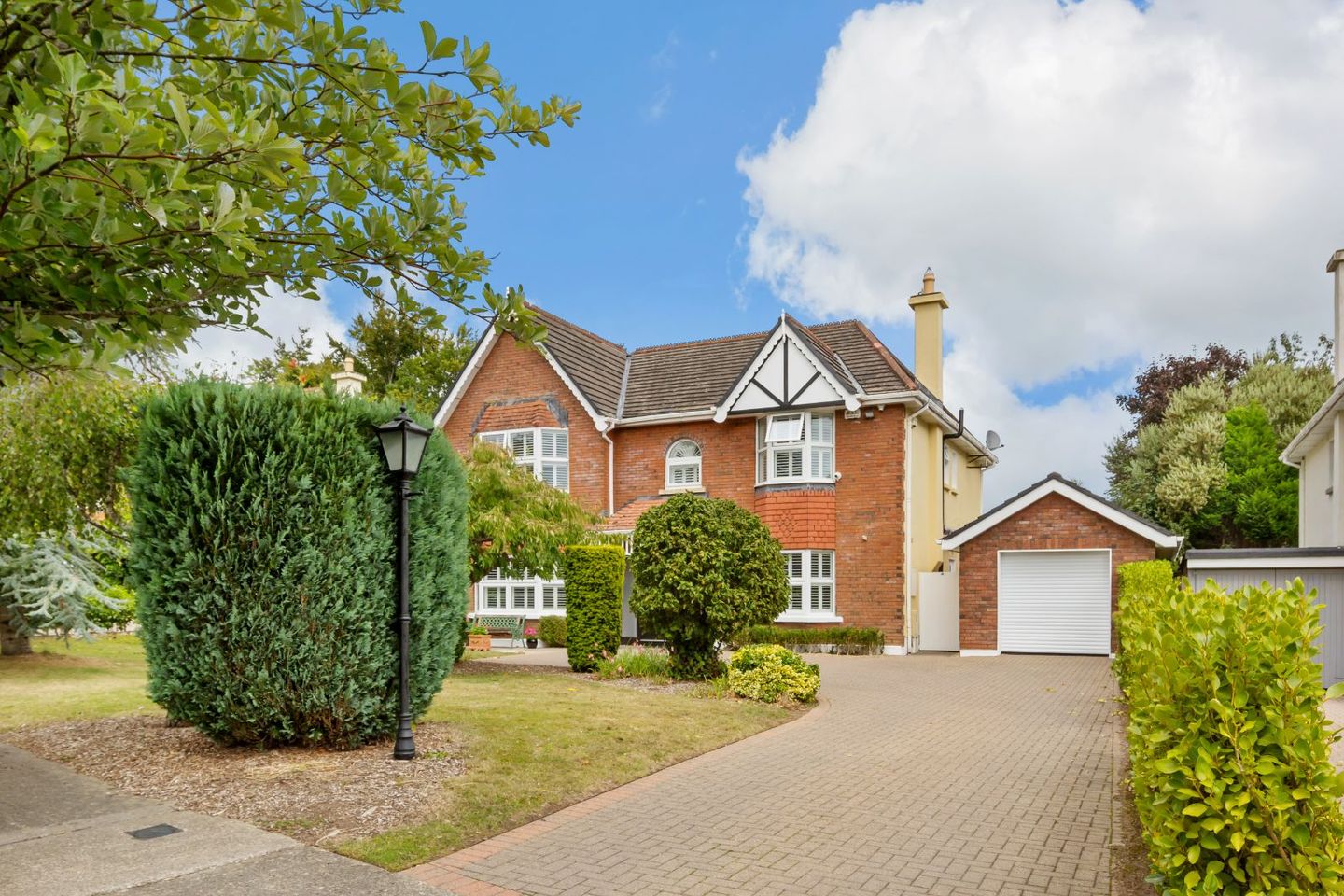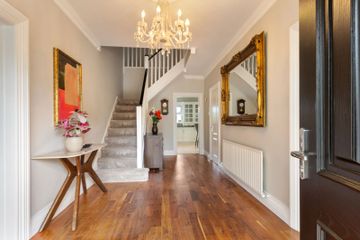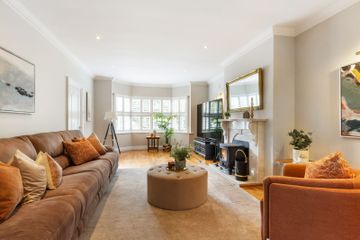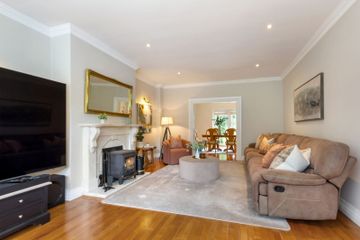



89 Eagle Valley, Enniskerry, Enniskerry, Co. Wicklow, A98KR68
€1,450,000
- Price per m²:€6,118
- Estimated Stamp Duty:€19,000
- Selling Type:By Private Treaty
- BER No:116760612
About this property
Description
Nestled within the highly sought after Eagle Valley adjacent to the historic Powerscourt Estate within a leisurely stroll of the vibrant village of Enniskerry, 89 Eagle Valley stands on excess 0.25 acres on cultivated gardens in a tranquil tree lined setting. This handsome detached B rated double fronted red brick residence extends to c. 237 sq m ( 2,551 sq ft) plus a detached garage. This superb residence offers a harmonious blend of elegant design and spacious contemporary living. Tastefully refurbished, upgraded and retrofitted to a B2, the natural light filled interiors comprise stylish accommodation offering rooms of generous proportions with feature period style high ceilings. The spacious and well planned accommodation is appointed to an exacting high-quality specification with many fine features. Presented in excellent turn-key condition, the immense appeal of this 4 double Bedroom (3 en suite) family home is enhanced by its private aspect and the purpose-built sun based sheltered outdoor dining/entertainment area. Eagle Valley enjoys an enviable location in the heart of Enniskerry Village, which offers an array of bijou stores, boutiques and eateries. The renowned Powerscourt Estate and Gardens and Golf club is located at the entrance to Eagle Valley. Powerscourt Estate offers large Avoca Handweavers store and restaurant. There are several primary and secondary schools within proximity including Powerscourt National School, St. Mary’s, St. Gerard’s National and Secondary School and Curtlestown National School. The area offers a wide variety of sports and recreational facilities. There is a feeder bus to the Dart Station at Bray and regular bus service to Dublin City (13km). The N11 is within 2 minutes’ drive leading to the M50 which offers city and countrywide access. SPECIAL FEATURES: • Beautifully maintained interiors • Double-fronted detached red brick residence • Impressive floor area of approximately 237 sq.m (2,551 sq.ft) • Enviable location, within walking distance to Enniskerry Village • Attractive brick feature exterior • Separate detached garage: 19.50 sq m (210 sq ft) (Please note: Not included in the overall property measurements) • Large, beautifully landscaped rear garden with a custom-built Entertainment/Outside Dining area with heaters. • Enhanced energy efficiency with new triple glazed windows to the rear and double glazed windows to the front • Comprehensive security alarm system including CCTV and external lighting • Efficient gas fired central heating • Stira pull-down stairs to a half-floored attic space. • All valleys re-leaded and new front fascia and timbers • Security cameras • Polished stainless steel electrical sockets and switches • Feature high ceilings with recessed lighting • Attractive Colonial style shutters ACCOMMODATION: Reception Hall 6.17m x 2.68m A spacious and bright entrance Hall , accessed through a decorative semi-glazed front door. Features ceiling coving, oak timber flooring, and a staircase to the First Floor with under stairs storage. Guest Cloakroom Period style white suite incorporating pedestal w.h.b. and w.c. Tiled floor. Drawing Room 6.07m x 4.28m This room features a bay window with views of the front garden, a fine marble fireplace and hearth fitted with a log burning stove, oak timber flooring and attractive ceiling coving detail. Double doors lead to the Dining Room. Dining Room 4.85m x 3.6m With feature ceiling coving detail and oak timber flooring. French doors open to the rear patio and gardens. Kitchen/Breakfast Room 6.48m 3.56m Superbly fitted with an extensive range of contemporary units with illuminated polished granite worktops with tiling surround and attractive island unit. Quality appliances include dishwasher, 5 ring gas hob, extractor, eye level microwave, double oven and fridge. Stainless steel double sink. Finished with large marble tiled flooring . Utility Room 3.09m x 1.81m Offers a range of fitted units incorporating work top areas with tiled splashback, a stainless steel sink, washing machine/dryer and freezer. Large marble tiled flooring Door to side passage and gardens. Family Room 4.54m x 4.24m With feature bay window. Timber fireplace with slate inset and polished granite hearth, fitted with gas coal effect fire. Landing 5.22m x 3.16m Large LINEN PRESS Master Bedroom 1 5.03m x 4.27m With feature bay window. Walk-in wardrobe fitted with shelving, drawers and hanging space. Dressing Room 3.07m x 2.52m Superbly fitted with shelving, drawers and hanging rails. En Suite Shower Room 2.37m x 2.17m A contemporary stylish white suite incorporating a power shower, w.h.b. in vanity unit with illuminated mirror, extending vanity mirror, w.c., and a heated towel rail. Large medicine cabinet. Tiled floor and walls. Bedroom 2 4.7m x 3.9m With built-in floor-to-ceiling wardrobe. En Suite Shower Room A contemporary white suite with power shower, w.c. and w.h.b in vanity unit, heated towel rail and illuminated cabinet. Tiled floor and walls. Bedroom 3 4.5m x 3.78m with floor to ceiling double wardrobes and dressing table. En Suite Shower Room White suite incorporating tiled shower, pedestal w.h.b., w.c. and mirror door cabinet. Tiled walls to dado level and tiled floor. Bedroom 4 4.29m x 3.45m With fitted wardrobe and vanity unit. Family Bathroom 3.15m x 2.41m White period style suite incorporating a free-standing ball and claw bath, w.h.b., w.c. and heated towel rail. Tiled flooring EXTERNAL FEATURES To the front the cultivated gardens give way to the extensive cobblelock driveway providing extensive front of house off street car parking and access to the detached garage. Rear Garden & Patio Area 20 m x 21m A large, beautifully landscaped rear garden with extensive Indian Sandstone patio, provides a private and tranquil setting. Directly accessible from the Dining Room via French doors, a lovely patio area is perfect for outdoor dining and entertaining. The garden is further enhanced by a purpose-built Entertaining/Outside Dining area, thoughtfully equipped with heaters for year-round enjoyment. Detached Garage 6.17m (20.2ft) x 3.16m (10.4ft) with electric up and over door and electric charger. Not included in overall measurements Custom-Built Out House 11m x 3.1m with access to front and rear gardens
The local area
The local area
Sold properties in this area
Stay informed with market trends
Local schools and transport
Learn more about what this area has to offer.
School Name | Distance | Pupils | |||
|---|---|---|---|---|---|
| School Name | Enniskerry National School | Distance | 260m | Pupils | 207 |
| School Name | Powerscourt National School | Distance | 490m | Pupils | 95 |
| School Name | Curtlestown National School | Distance | 2.5km | Pupils | 58 |
School Name | Distance | Pupils | |||
|---|---|---|---|---|---|
| School Name | Bray School Project National School | Distance | 3.4km | Pupils | 231 |
| School Name | St Fergal's National School | Distance | 3.5km | Pupils | 391 |
| School Name | Kilmacanogue National School | Distance | 3.6km | Pupils | 224 |
| School Name | St Kierans Spec Sch | Distance | 3.6km | Pupils | 0 |
| School Name | St. Peter's Primary School | Distance | 4.3km | Pupils | 155 |
| School Name | St. Patrick's National School | Distance | 4.3km | Pupils | 181 |
| School Name | Marino Community Special School | Distance | 4.5km | Pupils | 52 |
School Name | Distance | Pupils | |||
|---|---|---|---|---|---|
| School Name | St. Gerard's School | Distance | 3.0km | Pupils | 620 |
| School Name | St. Kilian's Community School | Distance | 3.4km | Pupils | 417 |
| School Name | John Scottus Secondary School | Distance | 3.9km | Pupils | 197 |
School Name | Distance | Pupils | |||
|---|---|---|---|---|---|
| School Name | Woodbrook College | Distance | 4.6km | Pupils | 604 |
| School Name | Loreto Secondary School | Distance | 4.7km | Pupils | 735 |
| School Name | St Thomas' Community College | Distance | 4.8km | Pupils | 14 |
| School Name | Pres Bray | Distance | 5.0km | Pupils | 649 |
| School Name | Coláiste Raithín | Distance | 5.0km | Pupils | 342 |
| School Name | North Wicklow Educate Together Secondary School | Distance | 5.3km | Pupils | 325 |
| School Name | Stepaside Educate Together Secondary School | Distance | 6.1km | Pupils | 659 |
Type | Distance | Stop | Route | Destination | Provider | ||||||
|---|---|---|---|---|---|---|---|---|---|---|---|
| Type | Bus | Distance | 290m | Stop | St. Mary's Church | Route | 44 | Destination | Dundrum Road | Provider | Dublin Bus |
| Type | Bus | Distance | 290m | Stop | St. Mary's Church | Route | 44 | Destination | Dcu | Provider | Dublin Bus |
| Type | Bus | Distance | 300m | Stop | St. Mary's Church | Route | 44 | Destination | Enniskerry | Provider | Dublin Bus |
Type | Distance | Stop | Route | Destination | Provider | ||||||
|---|---|---|---|---|---|---|---|---|---|---|---|
| Type | Bus | Distance | 300m | Stop | Enniskerry Road | Route | 44 | Destination | Dcu | Provider | Dublin Bus |
| Type | Bus | Distance | 300m | Stop | Enniskerry Road | Route | 44 | Destination | Dundrum Road | Provider | Dublin Bus |
| Type | Bus | Distance | 350m | Stop | Kilgarron Park | Route | L15 | Destination | Bray Station | Provider | Go-ahead Ireland |
| Type | Bus | Distance | 350m | Stop | Kilgarron Park | Route | 185t | Destination | Southern Cross | Provider | Go-ahead Ireland |
| Type | Bus | Distance | 350m | Stop | Kilgarron Park | Route | L15 | Destination | Enniskerry | Provider | Go-ahead Ireland |
| Type | Bus | Distance | 390m | Stop | Enniskerry Village | Route | 44 | Destination | Dcu | Provider | Dublin Bus |
| Type | Bus | Distance | 390m | Stop | Enniskerry Village | Route | 44 | Destination | Dundrum Road | Provider | Dublin Bus |
Your Mortgage and Insurance Tools
Check off the steps to purchase your new home
Use our Buying Checklist to guide you through the whole home-buying journey.
Budget calculator
Calculate how much you can borrow and what you'll need to save
BER Details
BER No: 116760612
Statistics
- 09/09/2025Entered
- 2,339Property Views
- 3,813
Potential views if upgraded to a Daft Advantage Ad
Learn How
Similar properties
€1,350,000
Teach Na Greine, Churchfields, Church Hill, A98RX834 Bed · 4 Bath · Detached€1,375,000
Silver Vale, Cookstown Road, Silver Vale Development, Silver Vale Development, Silver Vale, Cookstown Road, Enniskerry, Co. Wicklow5 Bed · 3 Bath · Detached€1,375,000
Garryard, Rocky Valley Drive, Kilmacanogue, Co. Wicklow, A98F9835 Bed · 3 Bath · Detached€1,395,000
26 Rocky Valley Crescent, Kilmacanogue, Co. Wicklow, A98PX535 Bed · 4 Bath · Detached
€1,395,000
20 Rocky Valley Crescent, Kilmacanogue, Co. Wicklow, A98YY715 Bed · 4 Bath · Detached€1,500,000
Lisclother, Bray Road, Enniskerry, Enniskerry, Co. Wicklow, A98AK495 Bed · 4 Bath · Detached€1,675,000
Pinehurst, Enniskerry, Pinehurst, Enniskerry, Co. Wicklow, A98N7C35 Bed · 4 Bath · Detached€1,690,000
Monastery Lodge, Monastery, Enniskerry, Co. Wicklow, A98E4W85 Bed · 5 Bath · Detached€1,695,000
Rose Cottage, Glencap, Kilmacanogue, Co. Wicklow, A98HD985 Bed · 6 Bath · Detached€1,700,000
Ardeen, Glencap, Kilmacanogue, Co Wicklow, A98AV906 Bed · 7 Bath · Detached€1,800,000
14 Enniskerry Demesne, Enniskerry, Enniskerry, Co. Wicklow, A98TC676 Bed · 5 Bath · Detached
Daft ID: 16282950


