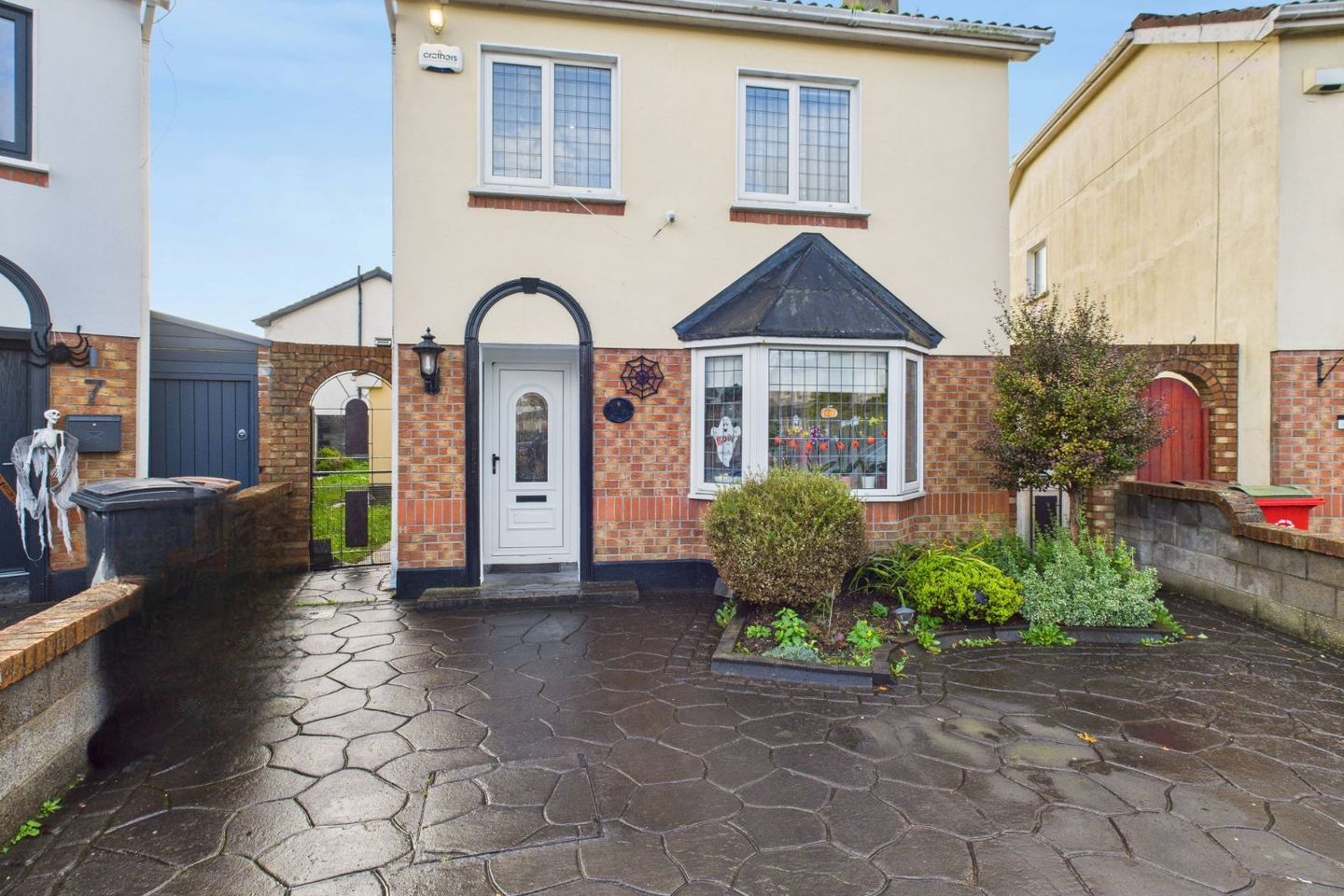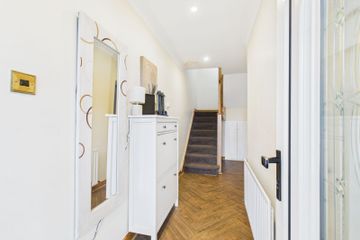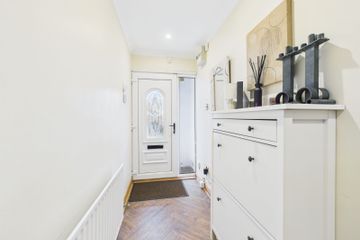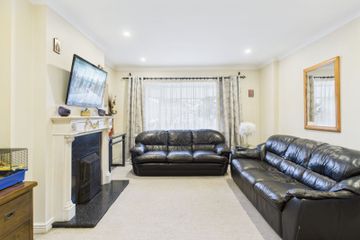



9 Elmfield Close, Clare Hall, Donaghmede, Dublin 13, D13Y7N0
€600,000
- Price per m²:€4,000
- Estimated Stamp Duty:€6,000
- Selling Type:By Private Treaty
About this property
Description
Redmond Property are excited to bring to the market, 9 Elmfield Close, a most spacious 4 bedroom detached family home boasting well proportioned living accommodation tucked away in a small horseshoe cul-de-sac convenient to all amenities and services. The property was extensively extended over the years providing two extra rooms on the ground floor - a living room and bedroom. The ground floor area of the property alone extends to an impressive 104 sq.m. and a further 46 sq.m. Accommodation briefly comprises entrance hall, living room, kitchen / dining room, utility room, bedroom and large family room. On the first floor there are three bedrooms, bathroom, and main bedroom en-suite shower room. Both the bathroom and en-suite have been upgraded with modern sanitary ware. Strategically positioned, this impressive is close to Donaghmede and Clare Hall shopping centres, within easy walking distance of primary and secondary schools and an ideal commuter location with easy access to the M1, M50, airport and Port Tunnel. There is a regular bus service close by and DART station within walking distance in nearby Clongriffin. Viewing of this fantastic home is recommended to appreciate the exceptional space ACCOMMODATION (Ground Floor) Entrance hall 1.28m x 5.25m with laminate floor, recessed spotlights, understairs storage space Living room 3.68m x 4.40m with feature fireplace, recessed spotlights, coving, t.v. point Dining area 3.31m x 4.02m with storage room off, recessed spotlights Kitchen 2.66m x 2.59m fully fitted wall / floor units, shelving, marble worktops, pine ceiling with a large Velux window, recessed spotlights, oven/hob/extractor fan Utility room 1.76m x 3.90m plumbed for washing machine, worktop space and overhead presses, pine ceiling with Velux window and recessed spotlights. Bedroom 3.74m x 4.70m with pine ceiling, spotlights, French doors leading to the rear garden Family room 4.58m x 6.41m pine ceiling, high floor to ceiling height, recessed spotlights, Velux windows, t.v. point, French doors leading to side garden ACCOMMODATION (First Floor) Bedroom (1) with oak floor, built-in wardrobes with mirror doors, en-suite fully tiled with a new modern suite of toilet, wash hand basin and shower cubicle, recessed spotlights, heated towel rail, mirror. Bedroom (2) with oak flor, built-in wardrobes / shelving Bedroom (3) with oak floor, built-in wardrobes. Bathroom with a new suite, w.c., w.h.b. with storage presses, bath, mirror, recessed spotlights. Hotpress with immersion OUTSIDE There is a spacious garden to the front with concrete imprint driveway and parking for up to 3-4 cars. Side entrance providing access to the side and rear walled garden with outside tp and lighting. FEATURES Detached house on generous plot Large extension to the side and rear Quiet horseshoe cul-de-sac location Excellent condition throughout Natural gas central heating Double glased uPVC windows Modern alarm system Off- street parking for up to three cars Walled gardens front and rear Bathroom and En-suite upgraded Close to shops, schools, bus and train service Easy access to M1, M50 & airport VIEWING By appointment with Redmond Property Contact Philip Mahon MIPAV
The local area
The local area
Sold properties in this area
Stay informed with market trends
Local schools and transport

Learn more about what this area has to offer.
School Name | Distance | Pupils | |||
|---|---|---|---|---|---|
| School Name | Scoil Bhríde Junior School | Distance | 600m | Pupils | 375 |
| School Name | Holy Trinity Senior School | Distance | 630m | Pupils | 401 |
| School Name | Scoil Cholmcille Sns | Distance | 720m | Pupils | 222 |
School Name | Distance | Pupils | |||
|---|---|---|---|---|---|
| School Name | Holy Trinity Sois | Distance | 820m | Pupils | 172 |
| School Name | Stapolin Educate Together National School | Distance | 870m | Pupils | 299 |
| School Name | Gaelscoil Ghráinne Mhaol | Distance | 920m | Pupils | 52 |
| School Name | Ayrfield Sen National School | Distance | 1.0km | Pupils | 224 |
| School Name | St Pauls Junior National School | Distance | 1.0km | Pupils | 232 |
| School Name | Belmayne Educate Together National School | Distance | 1.1km | Pupils | 409 |
| School Name | St. Francis Of Assisi National School | Distance | 1.1km | Pupils | 435 |
School Name | Distance | Pupils | |||
|---|---|---|---|---|---|
| School Name | Donahies Community School | Distance | 660m | Pupils | 494 |
| School Name | Belmayne Educate Together Secondary School | Distance | 820m | Pupils | 530 |
| School Name | Grange Community College | Distance | 860m | Pupils | 526 |
School Name | Distance | Pupils | |||
|---|---|---|---|---|---|
| School Name | Gaelcholáiste Reachrann | Distance | 880m | Pupils | 494 |
| School Name | Ardscoil La Salle | Distance | 1.1km | Pupils | 296 |
| School Name | Manor House School | Distance | 2.3km | Pupils | 669 |
| School Name | Mercy College Coolock | Distance | 2.4km | Pupils | 420 |
| School Name | Chanel College | Distance | 2.6km | Pupils | 466 |
| School Name | Pobalscoil Neasáin | Distance | 2.7km | Pupils | 805 |
| School Name | St Marys Secondary School | Distance | 2.8km | Pupils | 242 |
Type | Distance | Stop | Route | Destination | Provider | ||||||
|---|---|---|---|---|---|---|---|---|---|---|---|
| Type | Bus | Distance | 400m | Stop | Temple View Avenue | Route | 15 | Destination | Clongriffin | Provider | Dublin Bus |
| Type | Bus | Distance | 410m | Stop | Elmfield Lawn | Route | 15 | Destination | Clongriffin | Provider | Dublin Bus |
| Type | Bus | Distance | 410m | Stop | Elmfield Lawn | Route | 15 | Destination | Ballycullen Road | Provider | Dublin Bus |
Type | Distance | Stop | Route | Destination | Provider | ||||||
|---|---|---|---|---|---|---|---|---|---|---|---|
| Type | Bus | Distance | 410m | Stop | Elmfield Lawn | Route | 27x | Destination | Clare Hall | Provider | Dublin Bus |
| Type | Bus | Distance | 440m | Stop | Temple View Avenue | Route | 27 | Destination | Clare Hall | Provider | Dublin Bus |
| Type | Bus | Distance | 440m | Stop | Temple View Avenue | Route | 27 | Destination | Eden Quay | Provider | Dublin Bus |
| Type | Bus | Distance | 440m | Stop | Temple View Avenue | Route | 27 | Destination | Jobstown | Provider | Dublin Bus |
| Type | Bus | Distance | 440m | Stop | Temple View Avenue | Route | 15 | Destination | Ballycullen Road | Provider | Dublin Bus |
| Type | Bus | Distance | 440m | Stop | Temple View Avenue | Route | 27x | Destination | Ucd | Provider | Dublin Bus |
| Type | Bus | Distance | 530m | Stop | Grangemore Road | Route | 29n | Destination | Red Arches Rd | Provider | Nitelink, Dublin Bus |
Your Mortgage and Insurance Tools
Check off the steps to purchase your new home
Use our Buying Checklist to guide you through the whole home-buying journey.
Budget calculator
Calculate how much you can borrow and what you'll need to save
A closer look
BER Details
Statistics
- 07/11/2025Entered
- 2,785Property Views
Similar properties
€547,500
79 Grange Abbey Road, Baldoyle, Dublin 13, D13P2184 Bed · 3 Bath · Semi-D€549,000
21 Park Avenue, Clongriffin, Dublin 13, D13K7K64 Bed · 3 Bath · End of Terrace€550,000
9 Parkside View, Balgriffin, Dublin 13, D13CKX84 Bed · 3 Bath · Terrace€565,000
63 Grange Park Road, Dublin 5, Raheny, Dublin 5, D05W0X64 Bed · 2 Bath · Semi-D
€575,000
5 Parkside Square, Clongriffin, Dublin 13, D13X2W04 Bed · 3 Bath · Semi-D€599,999
13A Grangemore Drive, Donaghmede, Dublin 13, D13H9TX5 Bed · 6 Bath · Semi-D€650,000
33 Abbey Park, Baldoyle, Dublin 13, D13VY844 Bed · 3 Bath · Semi-D€750,000
40 Drumnigh Wood, Portmarnock, Portmarnock, Co. Dublin, D13F4A84 Bed · 3 Bath · Semi-D€775,000
124 Drumnigh Wood, Portmarnock, Co. Dublin, D13XF864 Bed · 3 Bath · Detached€795,000
Tigh-Na-Gcoill, Carr's Lane, Balgriffin, Dublin 17, D17VH794 Bed · 2 Bath · Detached€860,000
4 bed 3 storey Dune, Drumnigh Oaks, Drumnigh Oaks, Portmarnock, Co. Dublin4 Bed · 4 Bath · Semi-D
Daft ID: 16341397

