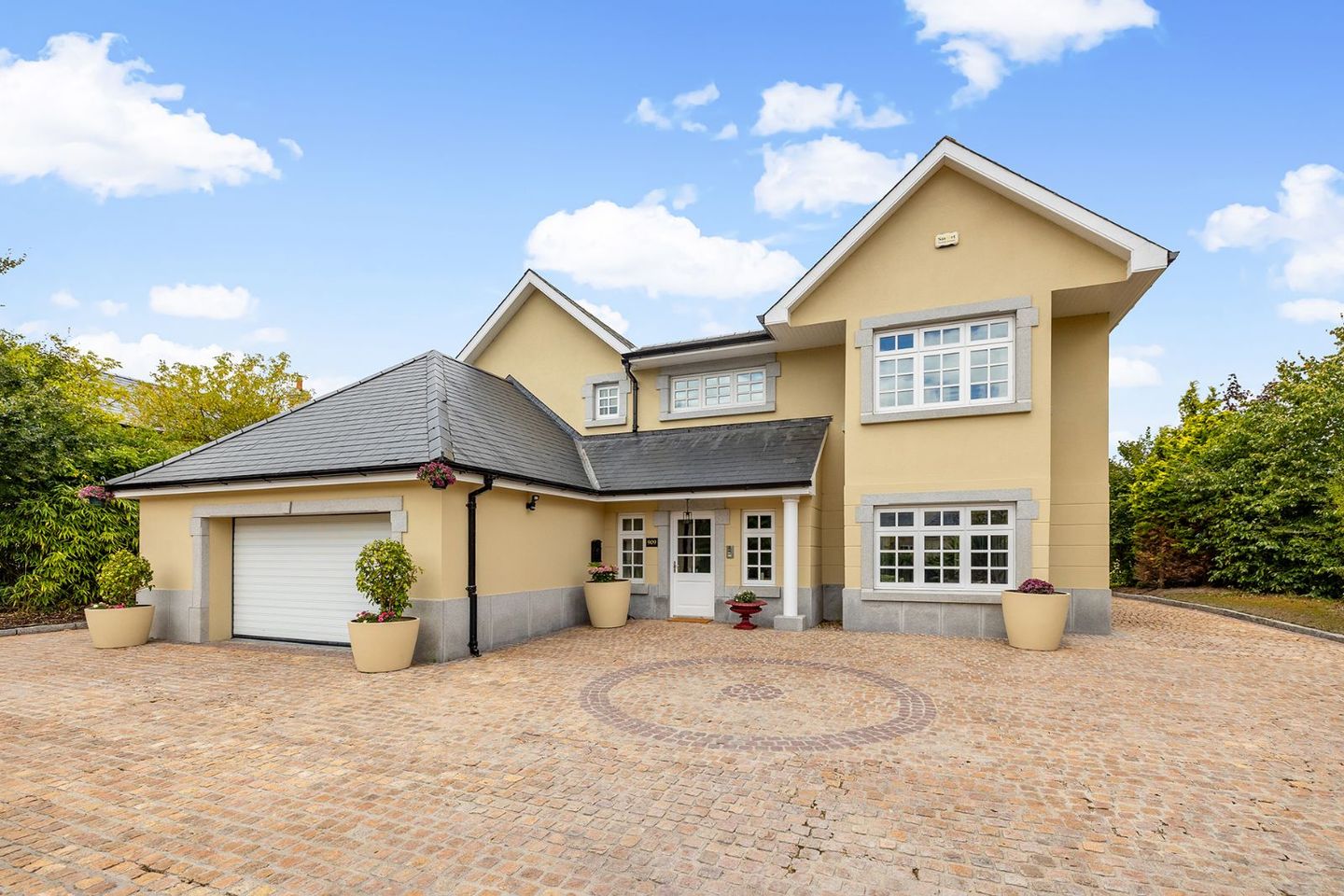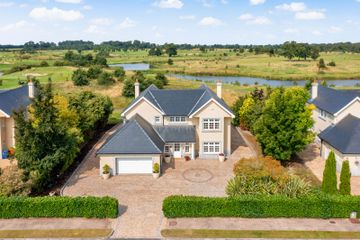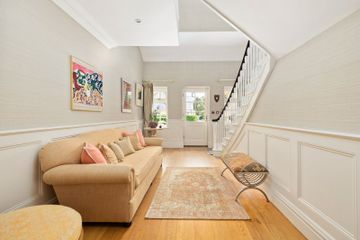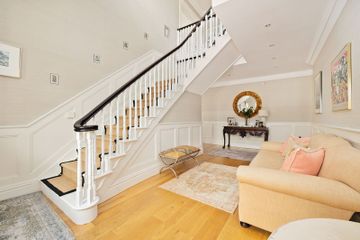



909 Ladycastle, The K Club, Straffan, Co. Kildare, W23DH60
€1,650,000
- Price per m²:€4,674
- Estimated Stamp Duty:€29,000
- Selling Type:By Private Treaty
- BER No:106021470
- Energy Performance:158.43 kWh/m2/yr
About this property
Highlights
- C. 3,800 sq. ft
- Built in 2006
- Mood Lighting
- Interior designed with Villeroy and Boch sanitary ware
- High level of security with onsite security company
Description
This exquisite residence is set on expansive private grounds within the 550 acre estate of the world renowned K Club in Straffan, Co. Kildare, one of Ireland’s most exclusive and desirable gated residential developments. This beautiful home overlooks the tee box on the 18th hole on the Palmer South Golf course, an Arnold Palmer designed inland links golf course. No. 909, a stunning reverse living home is immaculately presented throughout with 4 expansive en-suite double bedrooms on the ground floor. The beautifully designed first floor living space offers not only expansive and flowing, light filled accommodation but panoramic views of the Palmer South Golf Course with breathtaking beauty and absolute tranquility which pervade every inch of your surroundings. This truly magnificent residence offers the discerning buyer a country, tranquil lifestyle and with close proximity to the M4 and N7 means you will be in Dublin City Centre by car in 35 minutes. Accommodation Entrance Hall: 6.64 m x 3.81 m with a solid oak wood floor, feature wood panelling, alarm panel, i lighting with recessed spot lights, a feature wrap around staircase and a large storage closet. Provides access to all 4 bedrooms and the garage. Master Bedroom: 6.30 m x 5.00 m with large walk in wardrobes, recessed spot lights, carpet flooring, en-suite and French doors providing access to the rear. En-suite: 3.33 m x 2.87 m Fully tiled with a marble tiled floor, wc, whb, a jacuzzi bath, large shower cubicle, recessed spot lights, and a heated towel rail. Bedroom 2: 4.93 m x 4.67 m Beautifully styled with large walk in wardrobes, recessed spot lights, carpet flooring and an en-suite. French doors providing access to the rear. En-suite: 3.07 m x 3.44 m Part tiled with a marble floor and a four piece suite including wc, a large whb, bath and a large shower cubicle. Bedroom 3: 5.87 m x 4.72 m with built in wall to wall wardrobes, recessed spot lights and carpet flooring. Provide access to Jack & Jill style en-suite. En-suite: 3.12 m x 2.51 m Partially tiled with a marble floor, wc, whb and large shower cubicle. Provides access to the entrance hall and bedroom 3. Bedroom 4: 5.11 m x 3.43 m Overlooking the front garden with carpet flooring,built in wardrobes, feature bay window, recessed spot lights and en-suite. En-suite: 2.69 m x 1.32 m Partially tiled with a marble floor wc, whb, large shower cubicle and a bath. Garage 7.04 m x 6.08 m Large double garage providing access to ground floor. Landing 6.32 m x 5.69 m Expansive and light filled with solid oak wood flooring, recessed spot lights and provides access to office, wc, kitchen and living area. Office 4.02 m x 4.69 m Light filled with carpet flooring, recessed spot lights and overlooks the front garden. Living / Dining room 9.16 m x 6.15 m Expansive and light filled with solid oak wood flooring, a belle cheminee marble fireplace with a gas inset, recessed spot lights and 2 sets of French doors providing access to the balcony. Guest wc 3.07 m x 1.19 m wc, whb with solid wood floor, and Villeroy and Boch sanitary wear. Kitchen 9.70 m x 4.90 m A John Daly handcrafted kitchen with marble worktops, feature breakfast bar, a 6 ring Britannia hob, American fridge freezer, recessed spot lights and a marble tiled floor. Provides access to utility, this open plan kitchen flows to an expansive living area with a solid oak floor, a belle cheminee marble fireplace with a gas inset, recessed lighting and French doors providing access to the balcony. Utility 4.75 m x 1.68 m With a solid wood floor, laundry appliances, and ample storage cupboards. Balcony 13.74 m x 3.05 m An expansive balcony with panoramic views of the golf course and the 18th tee box and hole, the perfect spot for al fresco dining or just sit in peace and harmony to enjoy your morning coffee or evening sunsets. Outside The expansive private, manicured gardens surrounding the property are well established with a sunny aspect and have a mixture of herbaceous plants and trees and a paved patio area, perfect for outdoor entertaining. The paved driveway to the front provides ample parking. Services Gas fired under floor heating, mains water, central vacuuming system, drainage and electricity. Service Charges and Membership Service charges for 2025 are €3,389.33. In Ladycastle at The K Club, please note, there are 2 mandatory memberships of the entire resort (both golf courses North & South, gym, spa, swimming pool, fishing and discounted hotel services) that come with all properties there. They are activated to approved buyers when a sale closes. The annual dues that apply are €5,920 for one party and €2,960 (50% reduction) for the other party. They are mandatory as long as you own the property, once you sell the property they transfer to the new owner on completion. This is a condition of the planning permission. Directions Coming from Dublin on the M4, take the exit 7 for Maynooth. Take the 2nd exit and proceed straight all the way through Straffan Village passing past both Churches. You will pass the main entrance to the K Club on your right hand side continuing over the bridge and take your first right. Continue straight until you see the entrance gates on the right hand side, continue to the Ladycastle roundabout and take the first exit. Go though the gates to Ladycastle and take the left, continue down the road and 909 will be on the right hand side. Included in the sale are all carpets, curtains, blinds, light fittings and appliances.
The local area
The local area
Sold properties in this area
Stay informed with market trends
Local schools and transport

Learn more about what this area has to offer.
School Name | Distance | Pupils | |||
|---|---|---|---|---|---|
| School Name | Straffan National School | Distance | 1.7km | Pupils | 408 |
| School Name | St Annes National School | Distance | 3.5km | Pupils | 344 |
| School Name | Scoil Bhríde Clane | Distance | 5.0km | Pupils | 490 |
School Name | Distance | Pupils | |||
|---|---|---|---|---|---|
| School Name | Clane Boys National School | Distance | 5.1km | Pupils | 474 |
| School Name | Rathcoffey National School | Distance | 5.2km | Pupils | 217 |
| School Name | Hewetson National School | Distance | 5.3km | Pupils | 87 |
| School Name | North Kildare Educate Together National School | Distance | 5.6km | Pupils | 435 |
| School Name | Scoil Bhríde, Kill | Distance | 6.0km | Pupils | 714 |
| School Name | Scoil Na Mainistreach | Distance | 6.3km | Pupils | 460 |
| School Name | St Laurences National School | Distance | 6.4km | Pupils | 652 |
School Name | Distance | Pupils | |||
|---|---|---|---|---|---|
| School Name | Clongowes Wood College | Distance | 4.4km | Pupils | 433 |
| School Name | Scoil Mhuire Community School | Distance | 5.2km | Pupils | 1183 |
| School Name | St Wolstans Community School | Distance | 5.4km | Pupils | 820 |
School Name | Distance | Pupils | |||
|---|---|---|---|---|---|
| School Name | Salesian College | Distance | 7.9km | Pupils | 842 |
| School Name | Celbridge Community School | Distance | 8.1km | Pupils | 714 |
| School Name | St Farnan's Post Primary School | Distance | 8.8km | Pupils | 635 |
| School Name | Coláiste Naomh Mhuire | Distance | 9.4km | Pupils | 1084 |
| School Name | Maynooth Community College | Distance | 9.5km | Pupils | 962 |
| School Name | Maynooth Post Primary School | Distance | 9.5km | Pupils | 1018 |
| School Name | Gaelcholáiste Mhaigh Nuad | Distance | 9.7km | Pupils | 129 |
Type | Distance | Stop | Route | Destination | Provider | ||||||
|---|---|---|---|---|---|---|---|---|---|---|---|
| Type | Bus | Distance | 1.6km | Stop | St Brigid's Church | Route | 120 | Destination | Prosperous | Provider | Go-ahead Ireland |
| Type | Bus | Distance | 1.6km | Stop | St Brigid's Church | Route | 120b | Destination | Newbridge | Provider | Go-ahead Ireland |
| Type | Bus | Distance | 1.6km | Stop | St Brigid's Church | Route | 120 | Destination | Edenderry | Provider | Go-ahead Ireland |
Type | Distance | Stop | Route | Destination | Provider | ||||||
|---|---|---|---|---|---|---|---|---|---|---|---|
| Type | Bus | Distance | 1.6km | Stop | St Brigid's Church | Route | 120 | Destination | Clane | Provider | Go-ahead Ireland |
| Type | Bus | Distance | 1.6km | Stop | Straffan | Route | 120b | Destination | Dublin | Provider | Go-ahead Ireland |
| Type | Bus | Distance | 1.6km | Stop | Straffan | Route | 120 | Destination | Dublin | Provider | Go-ahead Ireland |
| Type | Bus | Distance | 1.6km | Stop | Straffan | Route | 120a | Destination | Dublin | Provider | Go-ahead Ireland |
| Type | Bus | Distance | 1.6km | Stop | Straffan | Route | 120a | Destination | Ucd Belfield | Provider | Go-ahead Ireland |
| Type | Bus | Distance | 2.0km | Stop | New Road | Route | 120a | Destination | Dublin | Provider | Go-ahead Ireland |
| Type | Bus | Distance | 2.0km | Stop | New Road | Route | 120a | Destination | Ucd Belfield | Provider | Go-ahead Ireland |
Your Mortgage and Insurance Tools
Check off the steps to purchase your new home
Use our Buying Checklist to guide you through the whole home-buying journey.
Budget calculator
Calculate how much you can borrow and what you'll need to save
BER Details
BER No: 106021470
Energy Performance Indicator: 158.43 kWh/m2/yr
Ad performance
- Views13,063
- Potential views if upgraded to an Advantage Ad21,293
Similar properties
€2,500,000
17 Churchfields, The K Club, Straffan, Co. Kildare, W23F2915 Bed · 7 Bath · Detached€3,500,000
Villa Barton, 1 Churchfield, The K Club, Straffan, Co. Kildare, W23HT325 Bed · 6 Bath · Detached€4,000,000
Ladycastle House, Ladycastle Lower, Straffan, Co. Kildare, W23FK375 Bed · 5 Bath · Detached
Daft ID: 16275251

