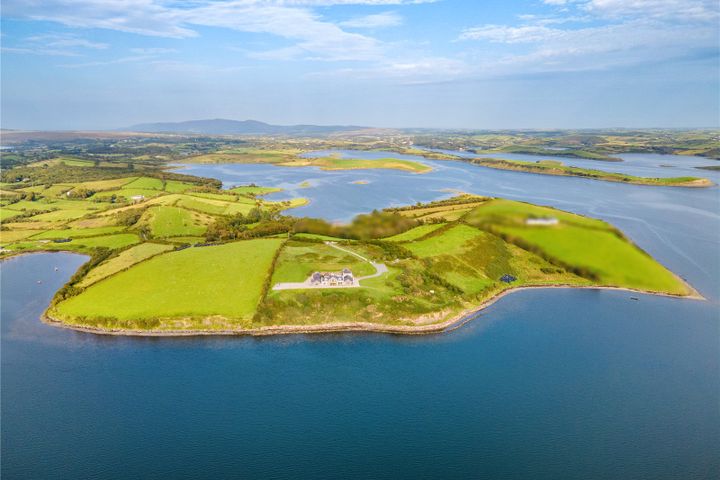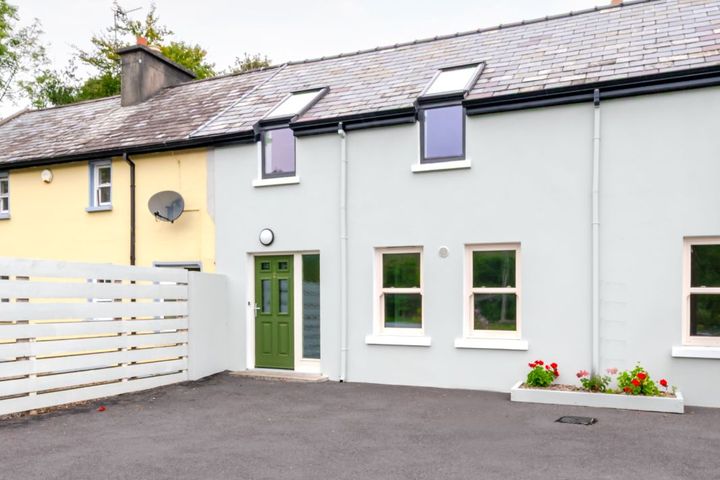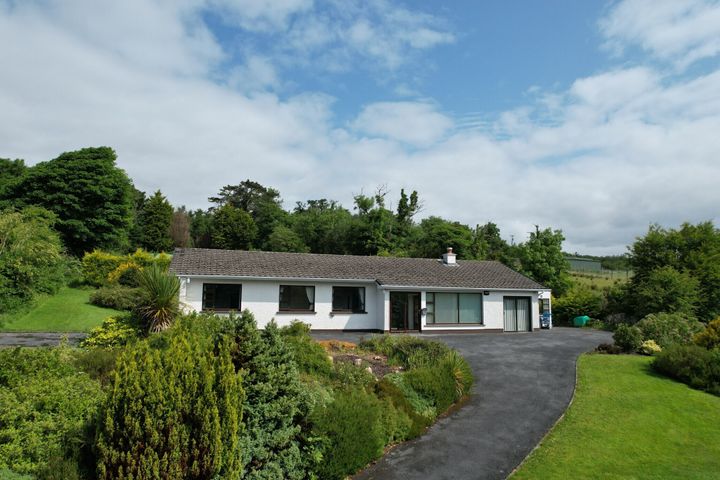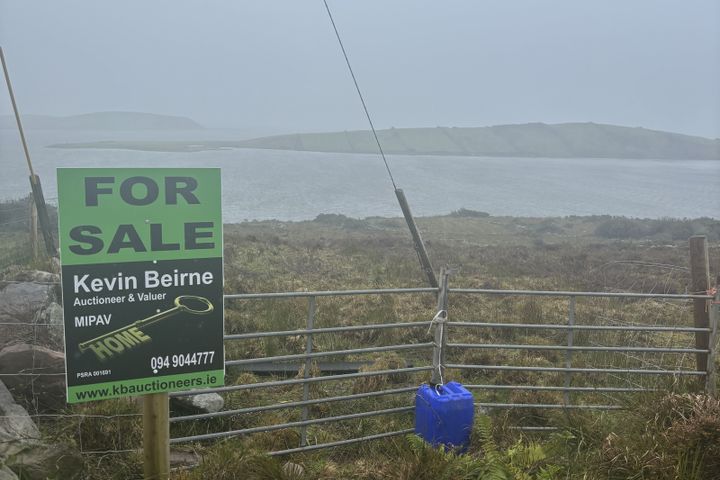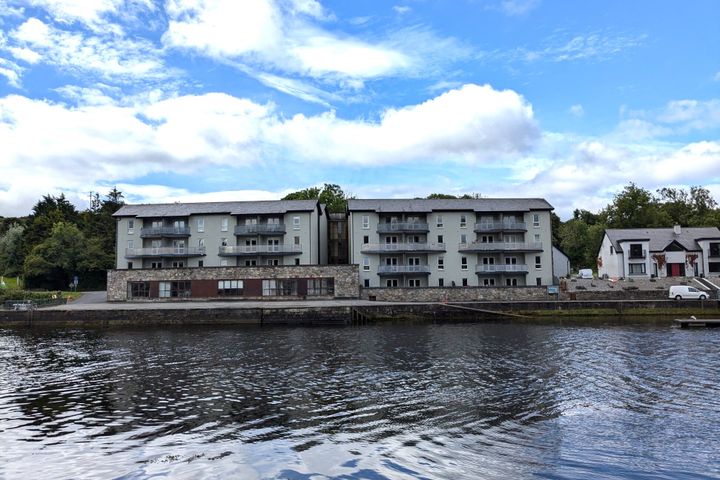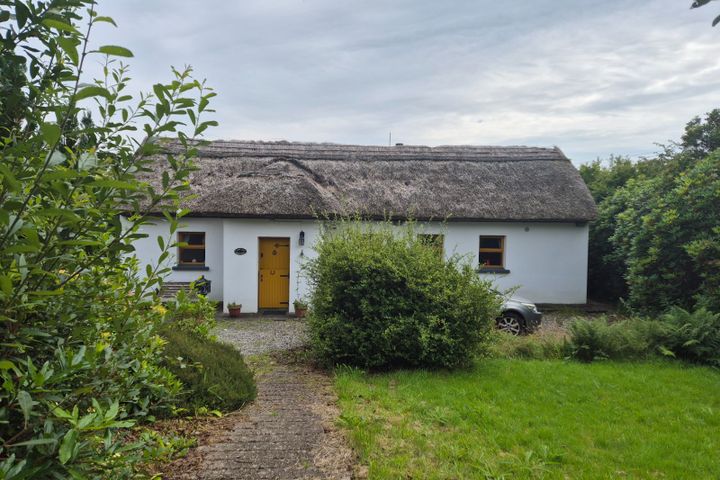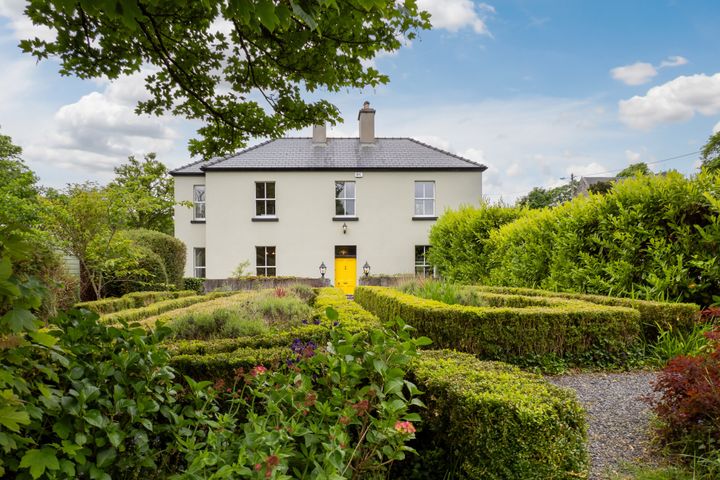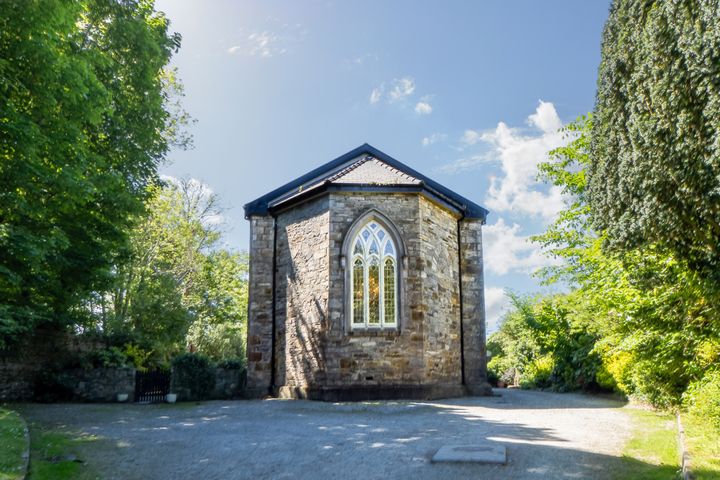21 Properties for Sale in Newport, Mayo
Cianan Duff
Savills
Roslynagh Lodge, Ardagh, Newport, Co. Mayo, F28A2X7
5 Bed5 Bath458 m²DetachedAdvantageGerard O'Toole
O’Toole & Co
Drumbrastle House, Acres, Newport, Newport, Co. Mayo, F28F309
4 Bed3 Bath200 m²DetachedAdvantageGerard O'Toole
O’Toole & Co
Bleachyard, Newport, Newport, Co. Mayo, F28E7F8
3 Bed3 Bath141 m²TerraceAdvantageCastlebar Road, Newport, Co Mayo, F28E277
4 Bed2 Bath149 m²BungalowBunnahowna Rosturk, Mulranny, Co. Mayo
1.3 acSite30 Harbourside, Sandymount, Newport, Co Mayo, F28W218
2 Bed95 m²ApartmentClew Bay Cottage, Murrevagh, Mulranny, Mulranny, Co. Mayo, F28PT62
3 Bed4 Bath167 m²DetachedShramore, Newport, Co. Mayo
8.3 acSite28 Lios Mor, Newport, Co Mayo, F28XV09
2 Bed1 Bath60 m²ApartmentShramore, Newport, Co Mayo, F28RY88
5 Bed4 Bath374 m²DetachedNewfield, Roskeen, Newport, Co. Mayo
1.06 acSiteHouse With 21.74 Acres, Cloggernagh East, Glenhest, Newport, Co Mayo, F28DX34
4 Bed1 Bath95 m²BungalowShramore, Newport, Co. Mayo, F28P903
8.3 acSite1 Mill House, Bleachyard, Newport, Co Mayo, F28Y2P9
3 Bed2 Bath150 m²End of TerraceNewport House, Main Street, Newport, County Mayo, F28F243
19 Bed19 Bath1062 m²DetachedKnockglass, Newport, Co. Mayo, F28W2A8
2 Bed2 Bath75 m²DetachedMulranny Village, Mulranny, Co. Mayo
0.43 acSiteRiverside House, Castlebar Road, Newport, Co Mayo, F28AE20
7 Bed5 Bath316 m²DetachedSaint Catherine's, Church Lane, Newport, Co Mayo, F28K660
8 Bed6 Bath433 m²DetachedKeeloges, Newport, Co. Mayo
1 acSite
Explore Sold Properties
Stay informed with recent sales and market trends.





