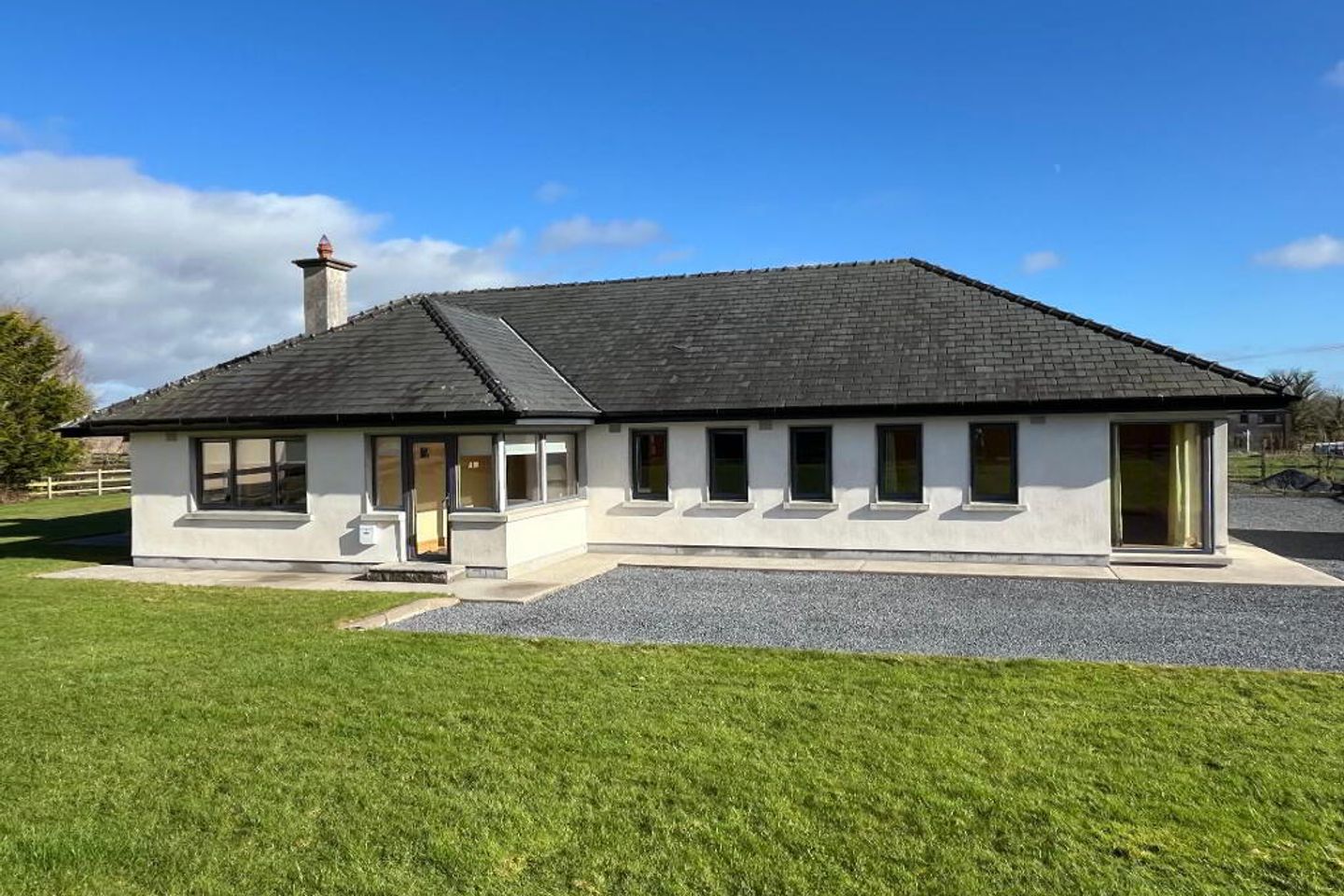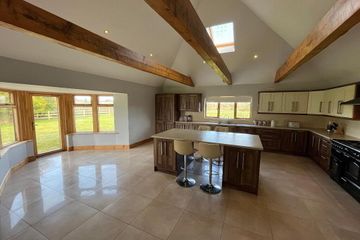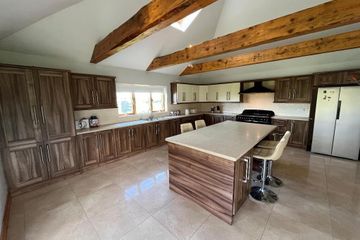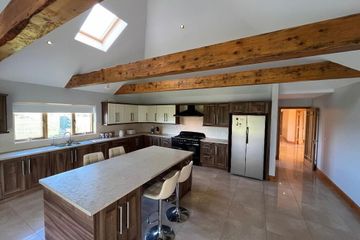


+20

24
Airmount Road, Slieverue, Waterford City, Co. Waterford, X91P2D1
€495,000
4 Bed
2 Bath
240 m²
Detached
Description
- Sale Type: For Sale by Private Treaty
- Overall Floor Area: 240 m²
REA Grace proudly presents this stunning four-bedroom residence on the outskirts of Waterford city. This modern residence, built to impeccable standards in 2010, boasts an efficient B2 energy rating. Enter through the bright entrance hall, featuring a glazed door and large windows that bathe the space in natural light. The expansive kitchen, adorned with walnut-style units and a generous island, is a culinary haven equipped with a 5 ring (gas) Rangemaster cooker and integrated dishwasher. The adjoining living area, graced by a corner window, is a bright and inviting space.
A spacious utility room, plumbed for a washing machine and dryer, connects to a convenient shower room. The intelligently designed house includes a sizable walk-in hot press with attic access. The left wing of the entrance hall leads to a capacious living room with ample natural light and provision for an open fire or stove. On the right, a practical home office awaits. The central hallway hosts four double bedrooms and a tastefully tiled family bathroom with an integrated bath and shower.
The master bedroom stands out with a corner window and timber floor, creating a luminous retreat. Aluclad windows and doors, coupled with excellent insulation in walls and roof, ensure energy efficiency.
Outside, a spacious area accommodates multiple cars, while a front lawn wraps around to side and rear lawns. A planned garage at the rear, with foundations in place, adds potential. Ideally situated with the GAA club, schools, and shops in close proximity, this is the perfect family home.
Accommodation
Entrance Hall: 6.00m x 2.10m - A bright and inviting entrance hall with glazed front door and side panels as well as two large glazed side panels that allows the natural light to flood the area. There is a polished porcelain tiled to the floor which flows into the kitchen/dining area.
Kitchen/Dining Area: 6.50m x 6.30m - Spacious kitchen with some wonderful features including a vaulted ceiling and a three exposed beams. The fitted kitchen has a two-tone effect with cream and walnut-style finish. The kitchen has an extensive work surface area as well as a very large island which also has extra storage units. To the side is a bay effect glazed door and side panels with access to the side garden.
Lounge: 4.50m x 3.60m - This lounge area is open to the kitchen/dining and has a tiled floor as well as an attractive corner floor to ceiling window.
Sitting Room: 7.10m x 4.40m - Large living room with a three panel window to the front and provision for a fireplace. Currently used as a gym.
Utility Room: 4.00m x 2.40m - Tiled floor, plumbed for the washing machine and dryer. Rear door and access to shower room.
Shower Room: 3.00m x 1.70m - Lovely shower room with corner shower unit, whb and WC, Fully tiled to floor and walls and a lovely integrated mirror with tiled frame.
Hotpress: 3.00m x 2.10m - Very large walk-in hotpress with Staira aces to the attic.
Home Office: 4.00m x 2.00m - Fantastic home office that can also be utilised as a playroom/bedroom/study.
Bedroom 1: 5.20m x 5.10m - Bright master bedroom with floor to ceiling corner window and timber floor.
Bedroom 2: 4.00m x 3.70m - Spacious double bedroom with window to the rear and a laminate floor cover.
Bedroom 3: 4.00m x 3.50m - Double bedroom with window to the rear and a timber floor cover.
Bedroom 4: 4.00m x 3.10m - Double bedroom with window to the front. Laminate floor cover.
Bathroom: 4.00m x 2.40m - Wonderful family bathroom with tiled floor and walls. Integrated bath and separate wet room shower area. Integrated mirror with tiled frame.
Outside:
Super garden to the front side and rear. Ample car parking spaces and provision (foundations in place) for a a garage to the rear.
DIRECTIONS:
Situated on the Airmount road, close to Slieverue GAA club. Eircode: X91 P2D1
Co-Ords: 52.284652, -7.069826

Can you buy this property?
Use our calculator to find out your budget including how much you can borrow and how much you need to save
Property Features
- B2 energy rating
- c.0.5 acre site
- Aluclad windows and doors
- Front, side and rear gardens.
- Base for garage.
- Spacious living areas
- Four large bedrooms
- Excellent condition throughout.
- Magnificent location, quiet area but close to all amenities.
- Rangemaster cooker
Map
Map
Local AreaNEW

Learn more about what this area has to offer.
School Name | Distance | Pupils | |||
|---|---|---|---|---|---|
| School Name | Jonah Special School | Distance | 260m | Pupils | 12 |
| School Name | Slieverue National School | Distance | 270m | Pupils | 226 |
| School Name | St Mary's Boys National School Ferrybank | Distance | 2.7km | Pupils | 206 |
School Name | Distance | Pupils | |||
|---|---|---|---|---|---|
| School Name | Ringville Mixed National School | Distance | 2.9km | Pupils | 49 |
| School Name | Our Lady Of Good Counsel Girls National School | Distance | 3.1km | Pupils | 196 |
| School Name | Waterpark National School | Distance | 3.8km | Pupils | 236 |
| School Name | St Josephs Special Sch | Distance | 4.0km | Pupils | 109 |
| School Name | St Stephen's De La Salle Boys National School | Distance | 4.1km | Pupils | 393 |
| School Name | Newtown Junior School | Distance | 4.2km | Pupils | 119 |
| School Name | St Declan's National School | Distance | 4.2km | Pupils | 406 |
School Name | Distance | Pupils | |||
|---|---|---|---|---|---|
| School Name | Abbey Community College | Distance | 3.0km | Pupils | 988 |
| School Name | Waterpark College | Distance | 3.9km | Pupils | 551 |
| School Name | De La Salle College | Distance | 4.1km | Pupils | 1090 |
School Name | Distance | Pupils | |||
|---|---|---|---|---|---|
| School Name | Newtown School | Distance | 4.3km | Pupils | 396 |
| School Name | Mount Sion Cbs Secondary School | Distance | 4.5km | Pupils | 424 |
| School Name | Our Lady Of Mercy Secondary School | Distance | 4.7km | Pupils | 497 |
| School Name | St Angela's Secondary School | Distance | 5.2km | Pupils | 972 |
| School Name | Presentation Secondary School | Distance | 5.3km | Pupils | 432 |
| School Name | St Paul's Community College | Distance | 5.9km | Pupils | 710 |
| School Name | Gaelcholáiste Phort Láirge | Distance | 7.2km | Pupils | 177 |
Type | Distance | Stop | Route | Destination | Provider | ||||||
|---|---|---|---|---|---|---|---|---|---|---|---|
| Type | Bus | Distance | 250m | Stop | Lyons Bar | Route | 617 | Destination | Lyons Bar | Provider | J.j Kavanagh & Sons |
| Type | Bus | Distance | 270m | Stop | Lyons Bar | Route | 617 | Destination | Waterford Hospital | Provider | J.j Kavanagh & Sons |
| Type | Bus | Distance | 270m | Stop | Lyons Bar | Route | 617 | Destination | Ballygunner | Provider | J.j Kavanagh & Sons |
Type | Distance | Stop | Route | Destination | Provider | ||||||
|---|---|---|---|---|---|---|---|---|---|---|---|
| Type | Bus | Distance | 270m | Stop | Lyons Bar | Route | 607 | Destination | Ballygunner | Provider | J.j Kavanagh & Sons |
| Type | Bus | Distance | 280m | Stop | Slieverue Cross | Route | 607 | Destination | Ballygunner | Provider | J.j Kavanagh & Sons |
| Type | Bus | Distance | 280m | Stop | Slieverue Cross | Route | 617 | Destination | Waterford Hospital | Provider | J.j Kavanagh & Sons |
| Type | Bus | Distance | 280m | Stop | Slieverue Cross | Route | 617 | Destination | Ballygunner | Provider | J.j Kavanagh & Sons |
| Type | Bus | Distance | 1.2km | Stop | Milepost | Route | 617 | Destination | Ballygunner | Provider | J.j Kavanagh & Sons |
| Type | Bus | Distance | 1.2km | Stop | Milepost | Route | 607 | Destination | Ballygunner | Provider | J.j Kavanagh & Sons |
| Type | Bus | Distance | 1.2km | Stop | Milepost | Route | 617 | Destination | Waterford Hospital | Provider | J.j Kavanagh & Sons |
Video
BER Details

BER No: 117184135
Statistics
13/04/2024
Entered/Renewed
9,039
Property Views
Check off the steps to purchase your new home
Use our Buying Checklist to guide you through the whole home-buying journey.

Similar properties
€450,000
Bellevue House, 9 Bellevue Terrace, Waterford City, Co. Waterford, X91TX2R4 Bed · 2 Bath · End of Terrace€450,000
Lower Grange, Waterford City, Co. Waterford5 Bed · 1 Bath · Detached€460,000
Airmount, Slieverue, Co. Kilkenny, X91FY504 Bed · 4 Bath · Detached€520,000
33 South Parade, Waterford City, Co. Waterford4 Bed · 5 Bath · Semi-D
€520,000
9 Glendarragh, Grantstown Village, Waterford City, Co. Waterford, X91H3A35 Bed · 3 Bath · Detached€520,000
16 The Village, Ballygunner, Waterford City, Co. Waterford, X91F3AF4 Bed · 2 Bath · Detached€525,000
Robin's Nest, 23 The Brambles, Waterford City, Co. Waterford, X91V2P14 Bed · 3 Bath · Detached€525,000
Millstream Cottage, Knockboy, Dunmore Road, Waterford City, Co. Waterford, X91RN874 Bed · 3 Bath · Detached€525,000
57 Saint Declan's Place, Lower Newtown, Waterford City, Co. Waterford, X91HW0H5 Bed · 2 Bath · Terrace€550,000
Elysium House, Ballytruckle Road, Waterford, Waterford City, Co. Waterford, X91HX8N5 Bed · 4 Bath · Detached€550,000
Ballygunnermore, Waterford City, Co. Waterford, X91F3A07 Bed · 3 Bath · Detached€575,000
12 Freshfield, Maypark Lane, Waterford City, Co. Waterford, X91DD8E4 Bed · 2 Bath · Detached
Daft ID: 119037313


Robbie Grace
353567725163Thinking of selling?
Ask your agent for an Advantage Ad
- • Top of Search Results with Bigger Photos
- • More Buyers
- • Best Price

Home Insurance
Quick quote estimator
