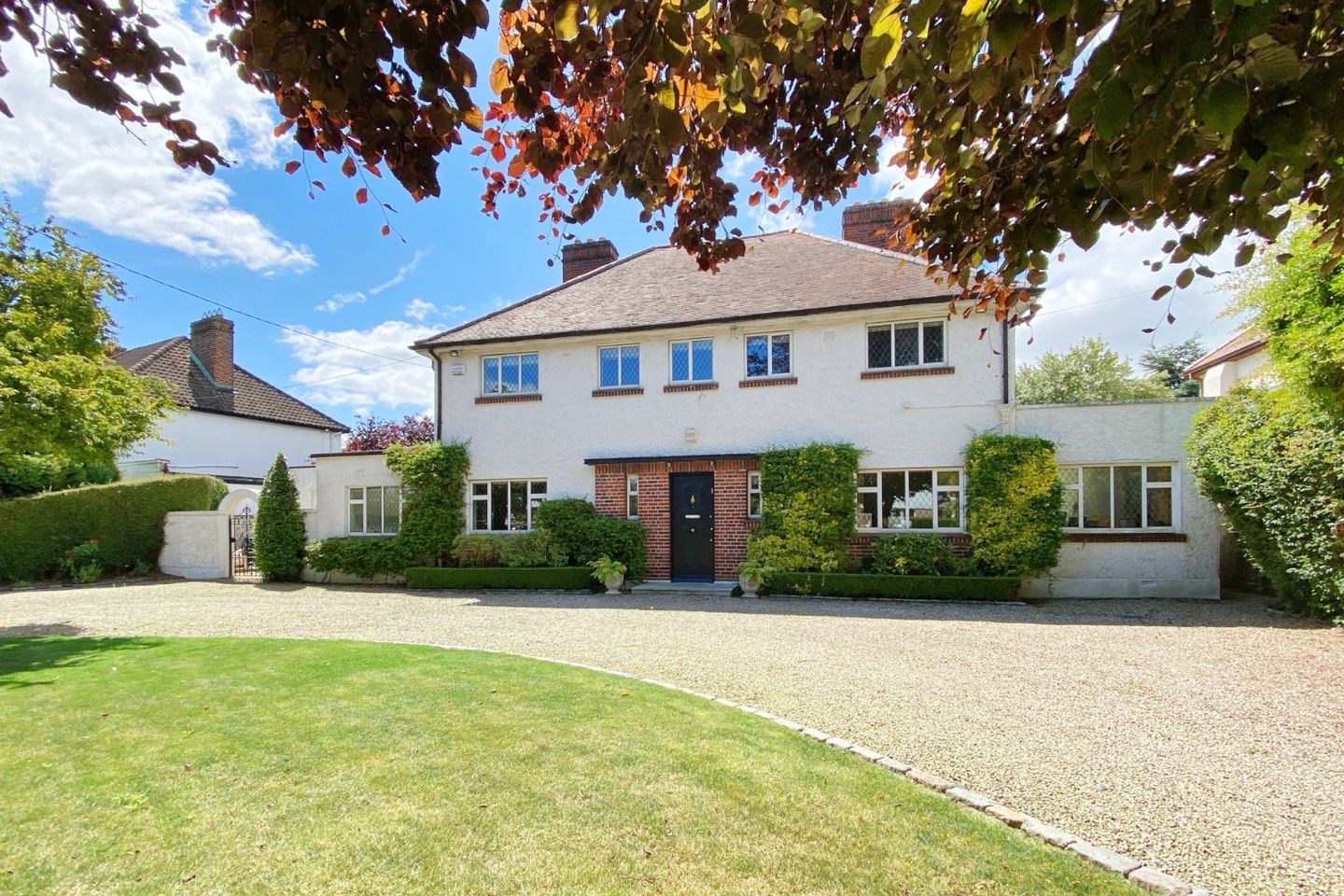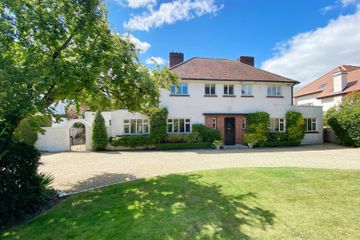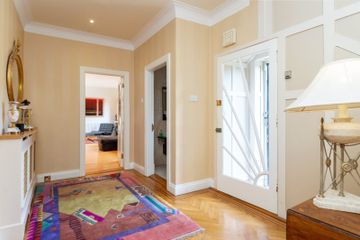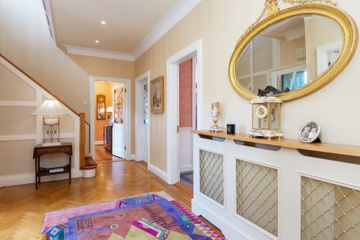


+51

55
Avondale, Avondale, 9 Hillside Drive, Castle Park, Rathfarnham, Dublin 14, D14E958
€2,900,000
4 Bed
4 Bath
313 m²
Detached
Description
- Sale Type: For Sale by Private Treaty
- Overall Floor Area: 313 m²
DNG are delighted to present 'Avondale', a magnificent detached double fronted 1930's period built home standing on approx. 0.5 of an acre with extensive accommodation extending to 313 sq.m./3,369 sq.ft. located on one of south Dublin's premier roads. The house overlooks outstanding south facing fully landscaped gardens, not overlooked with views across the fairways of Castle Golf Club with mountain backdrops.
'Avondale' is approached by a pair of impressive wrought iron electric dual access gates with a large sweeping driveway leading through to its 0.5 acre (approx.) of landscaped gardens and private terraces. Upon entering, it is quite apparent that the standard and quality of finish of this family home is exceptional. The main door opens to an inner hall on to a fine reception hallway with integrate panelled walls and ceiling coving. The hall is flanked by three impressive receptions rooms, with one enjoying a dual aspect view over the landscaped gardens. These rooms have high ceilings and ceiling coving. For entertaining guests, there is a bespoke kitchen/ breakfast room and an extended sun room with access onto the South facing gardens. There is a guest wc, cloakroom, a separate large utility room and a study with built in storage that complete the ground floor accommodation. Upstairs there is a generous and light filled landing with three bedrooms along with a family bathroom and separate shower room. The master suite has a walk-in dressing room (original bedroom 4) and an ensuite. A further staircase leads to an upper floor with a generous attic room (with views over the landscaped gardens and the fairways of The Castle Golf Club) and an ensuite bathroom.
Approached to the front by a sweeping pebble driveway bordered by mature trees and planting offering a high degree of privacy with ample off street car parking for multiple cars. The gated dual pedestrian access provides direct access to the rear garden. The private rear garden, which is not overlooked, enjoys a south facing orientation with views to The Castle Golf Club and the Dublin mountains and extends to (approx.) 167ft. (L) x 82 ft. (W) laid out in lawn and planted with an array of mature shrubs and trees. The paved patio area is perfectly positioned outside the sun room and is ideal for al fresco dining.
Hillside Drive is located approximately 7km south of Dublin City Centre and is one of south Dublin's most prestigious roads. An area that is serviced with fantastic local amenities to include local bus routes servicing Dublin City Centre, the LUAS stops at Windy Arbour or Dundrum. Access is local to the M50 ensuring ease of access to the national roads network. This well established and largely residential area is deservedly popular with families and offers an excellent range of both primary and secondary schools to include Rathfarnham Educate Together, The Good Shepherd, whilst choices of secondary schools include De La Salle, Loreto Beaufort, The High School, Wesley College, Alexandra College, Nord Anglia International School, Mount Anville, Sandford Park to mention a few. Shopping facilities, restaurants, cafes and public houses are extensive at Churchtown & Rathfarnham Villages with major shopping and leisure facilities at nearby Nutgrove and Dundrum Town Centre.
For the sporting enthusiast there is an abundance of local sporting clubs including golf at Castle and Milltown Golf Clubs, gym and pool facilities are available at Gym Plus, and Dartry Health Club with a number of smaller clubs locally, local running clubs include Rathfarnham Athletics Club. GAA for all ages is available at St. Judes, Ballinteer St John's, local soccer at Terenure Rangers FC and for the rugby fan St Marys Rugby Club and Terenure College Rugby Club. This superb suburb offers access to several parks at Rathfarnham Castle Park, Dodder Park and Marley Park, St Enda's and Bushy Park which offer children's playgrounds, parklands for a run around and dog walking.
Entrance Porch: Alarm, panelled walls, recessed lighting.
Reception Hall: Ceiling coving, recessed lighting, wood panelling and parquet flooring.
Cloakroom: Understairs cloakroom and storage area.
Guest WC: Wc, whb, tiled flooring, partly tiled walls and recessed lighting.
Drawing Room: Stain glass door, ceiling coving, carpet, overlooks the rear garden, (the fireplace is not included in the sale) inter-connecting folding stain glass doors to;
Dining Room: Stain glass door, ceiling coving, carpet, overlooks the rear garden.
Family Room/ Bedroom: Dual aspect room with stain glass door, wooden flooring leading to family room with TV point and recessed fireplace with open fire, leading through to dining area with feature stove and tv point, door to rear garden, recessed lighting.
Study: Stain glass door, recessed lighting, parquet flooring, storage shelving and built-in desk.
Kitchen: Dual aspect, kitchen to front with floor and wall units with LED lighting, 1½ sink, NEFF induction hob with integral extractor fan, fitted dishwasher, double oven, granite counter tops and splashback, tiled floor, two large sky light windows, dining area, open to…
Sun Room: Light and spacious rooms with views overlooking the rear garden. Double door to garden.
Utility Room: Sink, plumbed for washing machine, Siemens hob, extractor fan, floor and wall units, door to rear garden.
First Floor Level
Landing: Bright and spacious landing with windows to front, hot press, understairs storage.
Master Bedroom Suite 1: Large double to rear, ceiling coving, recessed lighting, TV point, extensive views to rear, wooden floor.
Ensuite: Wc, whb, corner bath, Mira Excel shower, part tiled.
Bedroom 2: Currently in use as a walk-in wardrobe, bay window to rear overlooking garden and access to master bedroom, recessed lighting, ample storage with fitted lighting, wooden floor.
Bedroom 3: Large double to rear, TV point, large bay window to rear, ceiling coving, recessed lighting.
Bedroom 4: Double room to front, ceiling coving, built-In wardrobe.
Bathroom: Part tiled, wc, whb, bath, Mira Excel shower, recessed lighting.
Top Floor
Attic Room: Large double overlooking rear garden with extensive views, TV point, wood flooring, recessed lighting, eaves storage.
Ensuite: Part tiled, wc, whb, bath.
Outside: Large front garden with ample off-street parking for multiple cars with two sets of electronically operated gates.
Outstanding fully landscaped rear gardens not overlooked with large flag stoned patio area and full perimeter stoned pathway. The rear garden is mainly lawn planted with wonderful flower beds planted with an array of trees, plants and mature shrubs.
Outside lights.
Dual gated side entrance.
Electric car charging to front garden.
DIRECTIONS:
See online map for accurate location or contact DNG on 01-4909000 for directions.

Can you buy this property?
Use our calculator to find out your budget including how much you can borrow and how much you need to save
Property Features
- Substantial double fronted detached family home standing on 0.5 an acre
- South facing landscaped gardens (167 ft.(L) x 82 ft. (W) (approx.) overlooking Castle Golf Club.
- Original 1930 art deco features including high floor to ceiling heights, ceiling covings, architraves, panelled walls and internal doors
- Dual access driveway with two sets of electronic operated gates
- Dual side access
- Double glazed windows
- Alarm system
- Gas Fired Central Heating
- Sympathetically extended and very well maintained
- Electric car charging point to front garden
Map
Map
Local AreaNEW

Learn more about what this area has to offer.
School Name | Distance | Pupils | |||
|---|---|---|---|---|---|
| School Name | Good Shepherd National School | Distance | 730m | Pupils | 216 |
| School Name | Zion Parish Primary School | Distance | 900m | Pupils | 96 |
| School Name | Rathfarnham Educate Together | Distance | 930m | Pupils | 211 |
School Name | Distance | Pupils | |||
|---|---|---|---|---|---|
| School Name | St Mary's Boys National School | Distance | 980m | Pupils | 419 |
| School Name | Clochar Loreto National School | Distance | 1.1km | Pupils | 480 |
| School Name | Stratford National School | Distance | 1.1km | Pupils | 98 |
| School Name | St Peters Special School | Distance | 1.2km | Pupils | 59 |
| School Name | St Joseph's Terenure | Distance | 1.3km | Pupils | 415 |
| School Name | Our Lady's National School Clonskeagh | Distance | 1.5km | Pupils | 219 |
| School Name | Gaelscoil Na Fuinseoige | Distance | 1.5km | Pupils | 334 |
School Name | Distance | Pupils | |||
|---|---|---|---|---|---|
| School Name | The High School | Distance | 650m | Pupils | 806 |
| School Name | De La Salle College Churchtown | Distance | 680m | Pupils | 319 |
| School Name | Gaelcholáiste An Phiarsaigh | Distance | 930m | Pupils | 319 |
School Name | Distance | Pupils | |||
|---|---|---|---|---|---|
| School Name | Stratford College | Distance | 1.1km | Pupils | 174 |
| School Name | Loreto High School, Beaufort | Distance | 1.2km | Pupils | 634 |
| School Name | Goatstown Educate Together Secondary School | Distance | 1.5km | Pupils | 145 |
| School Name | Presentation Community College | Distance | 1.6km | Pupils | 466 |
| School Name | Our Lady's School | Distance | 1.6km | Pupils | 774 |
| School Name | Terenure College | Distance | 1.8km | Pupils | 744 |
| School Name | Alexandra College | Distance | 1.9km | Pupils | 658 |
Type | Distance | Stop | Route | Destination | Provider | ||||||
|---|---|---|---|---|---|---|---|---|---|---|---|
| Type | Bus | Distance | 460m | Stop | Landscape Road | Route | 14 | Destination | Eden Quay | Provider | Dublin Bus |
| Type | Bus | Distance | 460m | Stop | Landscape Road | Route | 14 | Destination | Beaumont | Provider | Dublin Bus |
| Type | Bus | Distance | 520m | Stop | Redwood Court | Route | 14 | Destination | Dundrum Luas | Provider | Dublin Bus |
Type | Distance | Stop | Route | Destination | Provider | ||||||
|---|---|---|---|---|---|---|---|---|---|---|---|
| Type | Bus | Distance | 570m | Stop | Redwood Court | Route | 14 | Destination | Eden Quay | Provider | Dublin Bus |
| Type | Bus | Distance | 570m | Stop | Redwood Court | Route | 14 | Destination | Beaumont | Provider | Dublin Bus |
| Type | Bus | Distance | 700m | Stop | Milltown Drive | Route | 14 | Destination | Dundrum Luas | Provider | Dublin Bus |
| Type | Bus | Distance | 710m | Stop | Braemor Park | Route | 14 | Destination | Dundrum Luas | Provider | Dublin Bus |
| Type | Bus | Distance | 730m | Stop | Mount Carmel Hospital | Route | 14 | Destination | Eden Quay | Provider | Dublin Bus |
| Type | Bus | Distance | 730m | Stop | Mount Carmel Hospital | Route | 14 | Destination | Beaumont | Provider | Dublin Bus |
| Type | Bus | Distance | 730m | Stop | Orwell Road | Route | 14 | Destination | Eden Quay | Provider | Dublin Bus |
Video
BER Details

BER No: 115583874
Energy Performance Indicator: 236.66 kWh/m2/yr
Statistics
27/04/2024
Entered/Renewed
8,519
Property Views
Check off the steps to purchase your new home
Use our Buying Checklist to guide you through the whole home-buying journey.

Similar properties
€2,950,000
Saint Mary's, Willbrook Road, Rathfarnham, Dublin 14, D14H2H57 Bed · 6 Bath · Detached€3,600,000
7 Rostrevor Terrace, Rathgar, Dublin 6, D06V6V26 Bed · 4 Bath · Semi-D€3,750,000
The Gables Oaklands Drive Rathgar Dublin 6, Rathgar, Dublin 6, D06W0H67 Bed · 5 Bath · Detached€3,975,000
53 Orwell Park, Rathgar, Dublin 6, D06FW665 Bed · 5 Bath · Detached
Daft ID: 118832474


Mark Stafford
01 490 9000Thinking of selling?
Ask your agent for an Advantage Ad
- • Top of Search Results with Bigger Photos
- • More Buyers
- • Best Price

Home Insurance
Quick quote estimator
