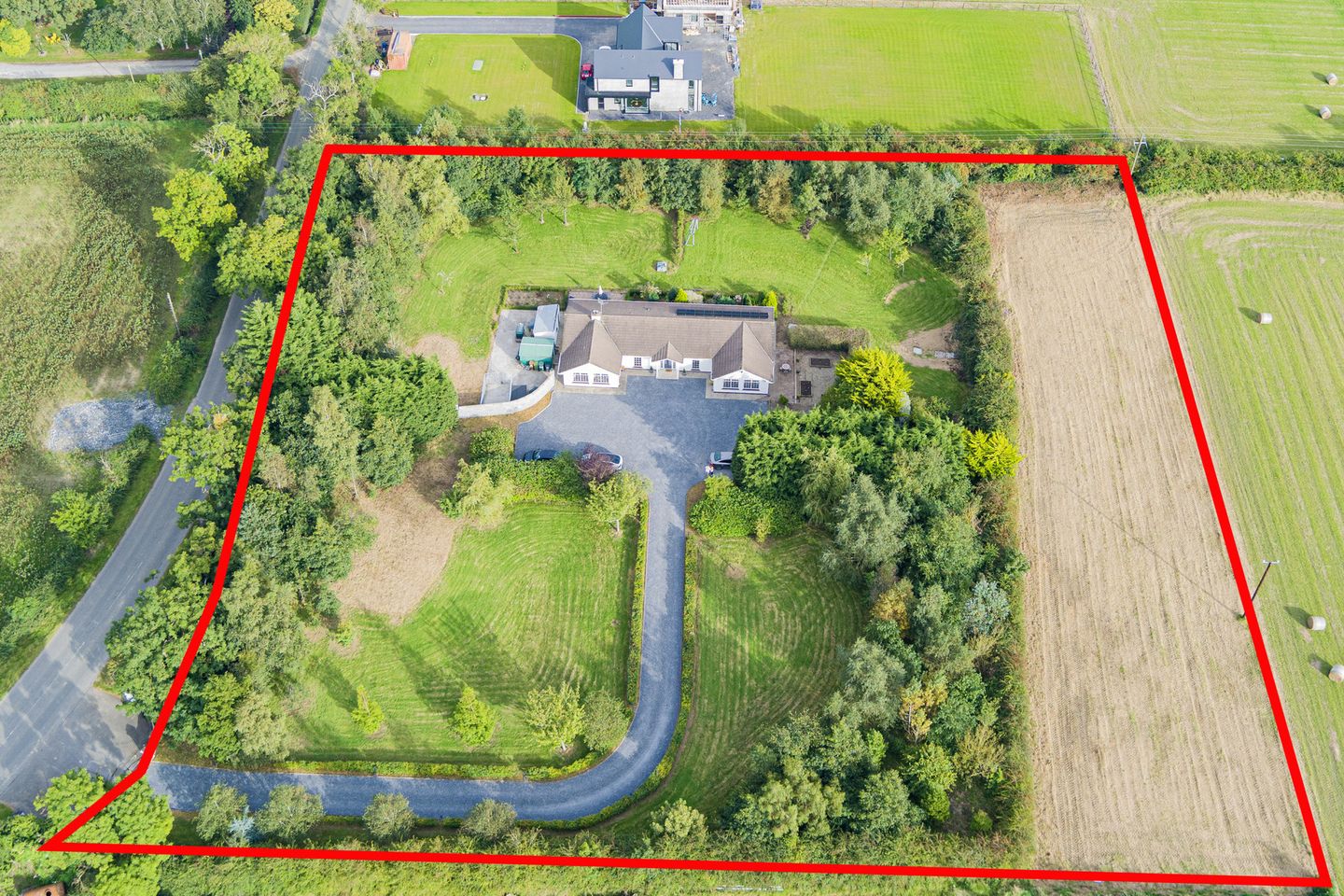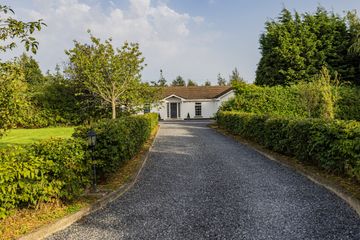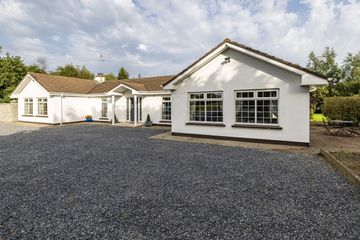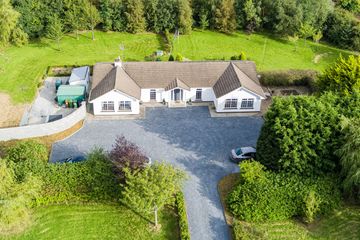


+28

32
Baldrumman Lodge, Lusk, Co. Dublin, K45YF99
€769,500
SALE AGREED4 Bed
2 Bath
298 m²
Detached
Description
- Sale Type: For Sale by Private Treaty
- Overall Floor Area: 298 m²
Very private location not overlooked with large surrounding gardens
Energy efficient B3 rating
Substantial footprint of 298sqm.
Ample bright & spacious accommodation both inside & out.
4 Large bedrooms with main bedroom ensuite
Family bathroom with bath and separate shower cubicle
Triple glazed PVC windows
Solar panel supplementing electricity.
Oil fired central heating
Large concrete area to the side with block build and galvanised sheds.
Septic tank waste system
Positioned on a c. 2.64 acre site with side paddock
Electric gates with camera and security cameras around the property
Pebbled driveway - ample parking to the front of the property.
Large wooded areas within the site
Minutes drive from M1 motorway and short distance to Lusk Village.
Dublin Airport within c.15 min. drive
Beautifully set behind mature well established treelined boundaries, this stunning 4 bed detached bungalow is perfectly positioned on a c.2.64-acre private site. Located on quiet countryside of Lusk, yet only minutes from the M1 Motorway, the property can boast the ideal rural location & setting within easy commuting distance of Dublin City Centre. Situated in exquisite rural surroundings and set amongst lush green fields and rolling hills of Lusk townland only a short drive to Lusk village, Hedgestown & Corduff National school, and Balrothery Village.
Once through the private electric gates you are met with an inviting sweeping driveway through the mature front garden where you can truly appreciate all this wonderful family home has to offer. The large gardens are extensive landscape front to the rear with paved patio and concrete shed to the rear and side. On the south side of the property, you will find another patio area catching the afternoon and evening sun.
The living accommodation is excellently arranged and begins with the spacious hallway that guides you to all the rooms. The large family kitchen area overlooks the rear gardens and has very generous accommodation, large wood burning stove in dining area and sliding doors to the rear patio. There is a separate living room with double doors to dining area to the front of the property. With four larger than normal bedrooms and one with ensuite this property would suit any growing family. The entire gardens are extremely private with a secret garden leading to large, wooded area and a fantastic country atmosphere, this property represents an ideal opportunity for individuals looking to work from home in the peace and quiet of rural Fingal.
Entrance Hall spacious hallway with solid wood floor, new composite front door
Living Room 6.5m x 5.4m. (6.54m x 5.5m) with wood flooring, t.v. point, feature marble surround fireplace with solid granite hearth and solid stove inset, double door to dining area.
Kitchen / Dining / Family room 8.6m x 5.4m. with good range of modern fitted kitchen units, worktops and drawers, plumbed for washing machine and dishwasher, build in hob and oven, tiled floor, recessed lighting, large wood-burning stove on granite hearth, sliding door to rear patio.
Family Bathroom 3.6m x 3.1m. with w.c., w.h.b, jacuzzi bath with centre taps, separate shower unit with curved glass doors and electric shower, tiled flooring and half tiled walls.
Bedroom Four 3.5m x 3.4m. double room with wood floor and build in wardrobes
Bedroom One 5.3m x 6.6m. large double room, extensive walk in wardrobes, t.v. point.
ENSUITE with w.c., whb, separate shower cubicle, tiled floor, fully tiled walls
Bedroom Three 5.2m x 3.7m. large double room with wood floor, double doors to rear, walk in wardrobes.
Bedroom Four 5.2m x 4.7m. large double room with wood floor and built in wardrobes.

Can you buy this property?
Use our calculator to find out your budget including how much you can borrow and how much you need to save
Property Features
- Very private location - not overlooked with large surrounding gardens
- Energy efficient - B3 rating
- Substantial footprint of 298sqm.
- Ample bright & spacious accommodation both inside & out.
- 4 Large bedrooms with main bedroom ensuite
- Family bathroom with bath and separate shower cubicle
- Triple glazed PVC windows
- Solar panel supplementing electricity.
- Oil fired central heating
- Large concrete area to the side with block build and galvanised sheds.
Map
Map
Local AreaNEW

Learn more about what this area has to offer.
School Name | Distance | Pupils | |||
|---|---|---|---|---|---|
| School Name | Hedgestown National School | Distance | 2.0km | Pupils | 70 |
| School Name | Corduff National School | Distance | 2.6km | Pupils | 90 |
| School Name | St Mary's Special School Drumcar | Distance | 2.9km | Pupils | 71 |
School Name | Distance | Pupils | |||
|---|---|---|---|---|---|
| School Name | Lusk Junior National School St Maccullins | Distance | 3.4km | Pupils | 392 |
| School Name | Lusk S.n.s. St. Maccullins | Distance | 3.4km | Pupils | 441 |
| School Name | Ballyboughal National School | Distance | 3.5km | Pupils | 236 |
| School Name | Rush And Lusk Educate Together | Distance | 4.1km | Pupils | 423 |
| School Name | Milverton National School | Distance | 5.8km | Pupils | 83 |
| School Name | Balrothery National School | Distance | 6.6km | Pupils | 317 |
| School Name | Oldtown National School | Distance | 6.7km | Pupils | 57 |
School Name | Distance | Pupils | |||
|---|---|---|---|---|---|
| School Name | Lusk Community College | Distance | 4.1km | Pupils | 878 |
| School Name | Donabate Community College | Distance | 7.0km | Pupils | 837 |
| School Name | Swords Community College | Distance | 7.6km | Pupils | 738 |
School Name | Distance | Pupils | |||
|---|---|---|---|---|---|
| School Name | St. Finian's Community College | Distance | 7.6km | Pupils | 644 |
| School Name | Bremore Educate Together Secondary School | Distance | 7.9km | Pupils | 727 |
| School Name | Ardgillan Community College | Distance | 8.0km | Pupils | 998 |
| School Name | Coláiste Ghlór Na Mara | Distance | 8.1km | Pupils | 456 |
| School Name | Fingal Community College | Distance | 8.1km | Pupils | 867 |
| School Name | Skerries Community College | Distance | 8.4km | Pupils | 1030 |
| School Name | St Joseph's Secondary School | Distance | 8.6km | Pupils | 923 |
Type | Distance | Stop | Route | Destination | Provider | ||||||
|---|---|---|---|---|---|---|---|---|---|---|---|
| Type | Bus | Distance | 1.5km | Stop | Ballough | Route | 101 | Destination | Drogheda | Provider | Bus Éireann |
| Type | Bus | Distance | 1.7km | Stop | Ballough | Route | 101 | Destination | Dublin | Provider | Bus Éireann |
| Type | Bus | Distance | 2.0km | Stop | Five Roads | Route | 101 | Destination | Dublin | Provider | Bus Éireann |
Type | Distance | Stop | Route | Destination | Provider | ||||||
|---|---|---|---|---|---|---|---|---|---|---|---|
| Type | Bus | Distance | 2.0km | Stop | Five Roads | Route | 101 | Destination | Drogheda | Provider | Bus Éireann |
| Type | Bus | Distance | 3.5km | Stop | Ballyboughal Village Centre | Route | 195 | Destination | Ashbourne | Provider | Tfi Local Link Louth Meath Fingal |
| Type | Bus | Distance | 3.5km | Stop | Ballyboughal Village Centre | Route | 195 | Destination | Balbriggan Station | Provider | Tfi Local Link Louth Meath Fingal |
| Type | Bus | Distance | 3.5km | Stop | Barrack Lane | Route | 33a | Destination | Balbriggan | Provider | Go-ahead Ireland |
| Type | Bus | Distance | 3.5km | Stop | Barrack Lane | Route | 33 | Destination | Skerries | Provider | Dublin Bus |
| Type | Bus | Distance | 3.5km | Stop | Barrack Lane | Route | 33a | Destination | Skerries | Provider | Go-ahead Ireland |
| Type | Bus | Distance | 3.5km | Stop | Barrack Lane | Route | 33 | Destination | Balbriggan | Provider | Dublin Bus |
Video
BER Details

BER No: 112850888
Energy Performance Indicator: 29.0 kWh/m2/yr
Statistics
27/04/2024
Entered/Renewed
3,406
Property Views
Check off the steps to purchase your new home
Use our Buying Checklist to guide you through the whole home-buying journey.

Similar properties
€775,000
Johns lane Ballykea Loughshinny, Loughshinny, Co. Dublin, K34A7824 Bed · 4 Bath · Detached€775,000
Dunlough, The Grange, Milverton, Skerries, Co. Dublin, K34RR604 Bed · 2 Bath · Bungalow€780,000
Avalon, Skerries Road, Lusk, Co. Dublin4 Bed · 3 Bath · Detached€795,000
Bridge House, Kingston, Lusk, Co. Dublin, K45EF214 Bed · 3 Bath · Detached
Daft ID: 119185125


Chris White
SALE AGREEDThinking of selling?
Ask your agent for an Advantage Ad
- • Top of Search Results with Bigger Photos
- • More Buyers
- • Best Price

Home Insurance
Quick quote estimator
