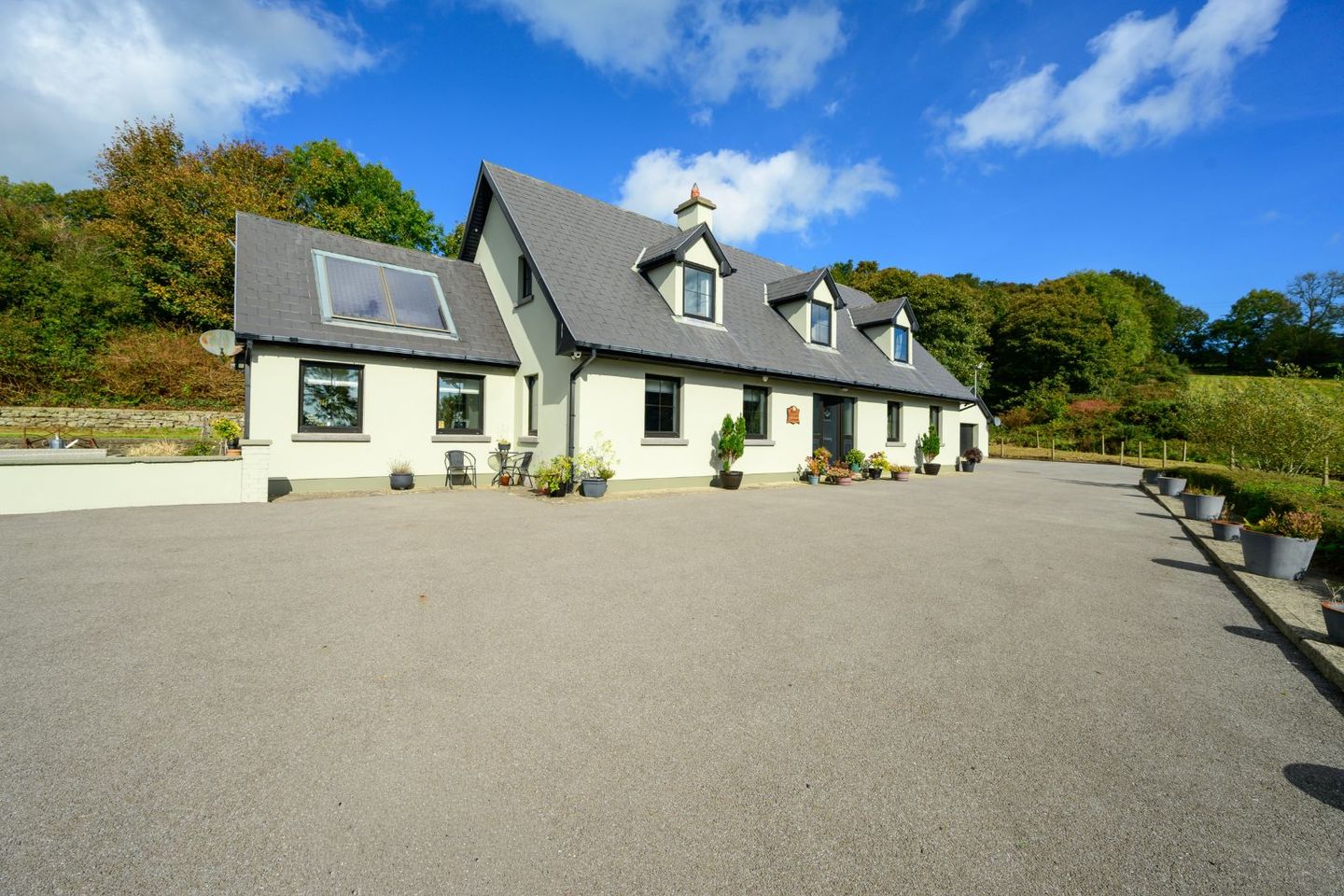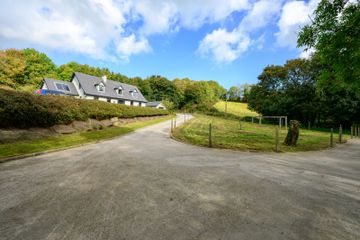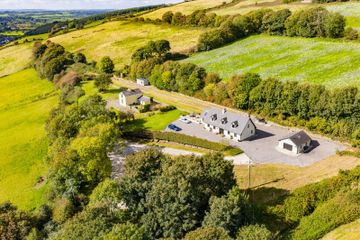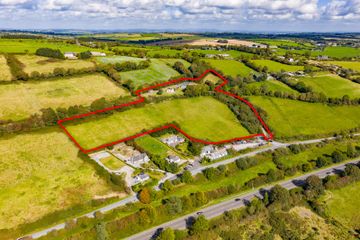



Ballinhassig Railway Station Gogginshill, Ballinhassig, Co. Cork, T12A5Y4
€700,000
- Price per m²:€32
- Estimated Stamp Duty:€7,000
- Selling Type:By Private Treaty
- BER No:118887868
- Energy Performance:96.79 kWh/m2/yr
About this property
Highlights
- Contemporary three bedroom house and garage
- Historic Railway Station setting
- Elevated and Private Setting
- Historic Station Master House and lands also available in 1 or 2 lots
- South-facing front, maximizing light and views
Description
Bowe Property present to the market a most interestingly located contemporary build at the former Ballinhassig Railway Station, Goggins, Ballinhassig. Approached by a long paved private drive and sitting on a elevated site with extraordinary verdant views over-looking open countryside and set at one end of Goggins Hill tunnel with the original Ballinhassig Railway platform still Insitu and sitting on approximately 1 acre of lands with the option to acquire the adjoining former Station Masters station house and lands of up to approximately 10 acres, this is not only a beautiful property in terms of its history and its setting but a most convenient one only 10km from the western southern suburbs of Bishopstown, 11km from Cork International Airport and 17km from Kinsale town. This modern detached home has been superbly constructed and appointed throughout with extensive accommodation consisting of, three bedrooms, two en-suite, reception room and an enormous kitchen/dining/living area complimented by an impressive utility and separate garden/dining room together with an impressive entrance hall linking the first floor accommodation with a home office. Features throughout the house include, premium kitchen with walnut counter together with island unit and extensive storage, premium appliances, solid fuel stove, wooden floors, ceramic tiling, zoned thermostatically controlled oil fired central heating and much much more. The property has extraordinarily strong and open countryside views and whilst occupying a very open setting it is wonderfully private by virtual of its elevated approach and distance from the public road. The property has a perfect southerly front facing orientation and has been flawlessly maintained by its original owners. A large detached garage compliments and unique former railway platform and access to the former railway tunnel are unique features that are completely private and not subject to any rights of way or public access. A truly beautiful and interesting property in a wonderful historic setting with views, privacy and a great location together with the option to acquire a large holding of lands, stables and a former Station Masters house available in one or more lots. Viewing strictly by prior appointment with the agent. Entrance Hall 4.78m x 3.52m Access to reception room, kitchen/living room and bedroom one. Stairs to overhead accommodation. Recessed lighting. Ceramic tiled floor. Telephone point. Radiator. Reception Room 5.83m x 3.77m Two windows onto front drive and gardens. Impressive T.V. and sound system setup. Recessed lighting. Wooden floor. T.V. point. Radiator. Bedroom One 4.48m x 3.38m Access to ensuite. Two windows to the rear. Centre light fixture. T.V. point. Radiator. Ensuite (3.40m x 1.22m). Fully fitted with w.c., wash-hand basin and thermostatically controlled corner shower unit. Ceramic tiled floor and surround. Window to side. Chrome heated towel rail. Extractor fan. Kitchen/Living Room 7.28m x 5.85m Kitchen Area Fully fitted with presses and cupboards with a walnut counter. Feature island unit with a walnut counter and extensive integrated drawer storage. Premium integrated appliances include double electric oven, hob with overhead extractor, dishwasher and freestanding fridge/freezer. Ceramic tiled splashback. Access to utility room. Window to the rear. Recessed lighting. Wooden floor. Living Area Feature solid fuel stove with back boiler, marble hearth and wooden overmantel. Double door access to dining/garden room. Two windows to front drive and gardens. Window to side. Recessed lighting. Wooden floor. Radiator. T.V. point. Telephone point. Utility Room 2.42m x 2.37m Fully fitted with presses and cupboards. Access to guest w.c. Plumbed for washer/dryer. Ceramic tiled floor. Radiator. Guest W.C. 1.45m x 0.93m Fully fitted with w.c. and wash-hand basin. Ceramic tiled floor. Window to rear. Dining/Garden Room 4.17m x 3.84m Double doors to side porch area. Two windows to front drive and gardens. Two windows to rear. Remote controlled Velux window to rear. Vaulted ceiling with spotlights. Ceramic tiled floor. Two radiators. Landing 5.39m x 4.36m Access to bedrooms, family bathroom, office and airing cupboard. Access to attic via stira stairs. Window to front with exquisite countryside views. Recessed lighting. Feature chandelier light. Radiator. Bedroom 2 5.81m x 2.84m Window to front with exquisite countryside views. Window to side. Centre light fixture. Radiator. T.V. point. Telephone point. Family Bathroom 3.83m x 3.13m Fully fitted with w.c., wash-hand basin with vanity unit, thermostatically controlled oversized corner shower unit and jacuzzi bath. Recessed lighting. Ceramic tiled floor and surround. Two Velux windows to rear. Chrome heated towel rail. Extractor. Office 3.93m x 1.98m Velux window to rear. Dimmable lighting. Radiator. T.V. point. Telephone point Master Bedroom 6.13m x 3.90m Access to ensuite and walk-in robe. Window to front with exquisite countryside views. Two Velux windows to rear. Recessed lighting. Radiator. T.V. point. Telephone point. Ensuite (3.44m x 1.77m). Fully fitted with w.c., wash-hand basin, thermostatically controlled oversized corner shower unit and bath. Recessed lighting. Ceramic tiled floor and surround. Window to side. Velux window to rear. Chrome heated towel rail. Extractor. Walk-in Robe (2.57m x 1.80m) Centre light fixture. Radiator. Detached Garage 7.53m x 5.40m Electric roller door to front. Pedestrian door access. Access to garage attic via Stira stairs. Three windows to both sides of garage. Security cameras. Fully fitted w.c. and wash-hand basin. Water filtration pump. Lights and power points.
The local area
The local area
Sold properties in this area
Stay informed with market trends
Local schools and transport

Learn more about what this area has to offer.
School Name | Distance | Pupils | |||
|---|---|---|---|---|---|
| School Name | Gogginshill National School | Distance | 2.0km | Pupils | 223 |
| School Name | Ballyheada National School | Distance | 2.1km | Pupils | 164 |
| School Name | Ballinora National School | Distance | 4.9km | Pupils | 307 |
School Name | Distance | Pupils | |||
|---|---|---|---|---|---|
| School Name | Ballygarvan National School | Distance | 6.9km | Pupils | 376 |
| School Name | Gurrane National School | Distance | 7.1km | Pupils | 43 |
| School Name | St Gabriels Special School | Distance | 7.8km | Pupils | 50 |
| School Name | Bishopstown Boys School | Distance | 7.9km | Pupils | 398 |
| School Name | Bishopstown Girls National School | Distance | 7.9km | Pupils | 274 |
| School Name | Scoil Eoin, Inis Eonáin | Distance | 8.2km | Pupils | 297 |
| School Name | Togher Girls National School | Distance | 8.3km | Pupils | 278 |
School Name | Distance | Pupils | |||
|---|---|---|---|---|---|
| School Name | Bishopstown Community School | Distance | 8.5km | Pupils | 339 |
| School Name | Coláiste An Spioraid Naoimh | Distance | 8.6km | Pupils | 700 |
| School Name | Coláiste Choilm | Distance | 9.0km | Pupils | 1364 |
School Name | Distance | Pupils | |||
|---|---|---|---|---|---|
| School Name | Mount Mercy College | Distance | 9.4km | Pupils | 815 |
| School Name | Ballincollig Community School | Distance | 9.4km | Pupils | 980 |
| School Name | Le Cheile Secondary School Ballincollig | Distance | 9.6km | Pupils | 195 |
| School Name | Presentation Secondary School | Distance | 9.9km | Pupils | 164 |
| School Name | Christ King Girls' Secondary School | Distance | 10.6km | Pupils | 703 |
| School Name | Coláiste Éamann Rís | Distance | 10.7km | Pupils | 760 |
| School Name | St. Aloysius School | Distance | 10.9km | Pupils | 318 |
Type | Distance | Stop | Route | Destination | Provider | ||||||
|---|---|---|---|---|---|---|---|---|---|---|---|
| Type | Bus | Distance | 920m | Stop | Halfway | Route | 237 | Destination | Goleen | Provider | Bus Éireann |
| Type | Bus | Distance | 920m | Stop | Halfway | Route | 255 | Destination | Cork University Hospital | Provider | Tfi Local Link Cork |
| Type | Bus | Distance | 920m | Stop | Halfway | Route | 255 | Destination | Mtu Bishopstown | Provider | Tfi Local Link Cork |
Type | Distance | Stop | Route | Destination | Provider | ||||||
|---|---|---|---|---|---|---|---|---|---|---|---|
| Type | Bus | Distance | 920m | Stop | Halfway | Route | 239 | Destination | Bandon | Provider | Bus Éireann |
| Type | Bus | Distance | 920m | Stop | Halfway | Route | 239 | Destination | Butlerstown Via Bandon | Provider | Bus Éireann |
| Type | Bus | Distance | 920m | Stop | Halfway | Route | 236 | Destination | Bandon | Provider | Bus Éireann |
| Type | Bus | Distance | 980m | Stop | Halfway | Route | 255 | Destination | Kinsale | Provider | Tfi Local Link Cork |
| Type | Bus | Distance | 980m | Stop | Halfway | Route | 239 | Destination | Cork | Provider | Bus Éireann |
| Type | Bus | Distance | 1.5km | Stop | Rearour | Route | 239 | Destination | Bandon | Provider | Bus Éireann |
| Type | Bus | Distance | 1.5km | Stop | Rearour | Route | 239 | Destination | Cork | Provider | Bus Éireann |
Your Mortgage and Insurance Tools
Check off the steps to purchase your new home
Use our Buying Checklist to guide you through the whole home-buying journey.
Budget calculator
Calculate how much you can borrow and what you'll need to save
A closer look
BER Details
BER No: 118887868
Energy Performance Indicator: 96.79 kWh/m2/yr
Statistics
- 03/10/2025Entered
- 9,411Property Views
- 15,340
Potential views if upgraded to a Daft Advantage Ad
Learn How
Similar properties
€630,000
Coolmoreen, Innishannon, Innishannon, Co. Cork, T12CV9H4 Bed · 3 Bath · Bungalow€650,000
Meadowlands, Briar Hill, Near Cork, Waterfall, Co. Cork, T12X2CA5 Bed · 3 Bath · Detached€660,000
Curra Road, Crossbarry, Crossbarry, Co. Cork, T12YF9F4 Bed · 3 Bath · Detached€685,000
Singai, Lisfehill, Ballinhassig, Co. Cork, T12CCF25 Bed · 5 Bath · Detached
€745,000
'Stonebrook', 38 Gleann Rua, Ballygarvan, Co. Cork, T12Y31V4 Bed · 4 Bath · Detached€750,000
Maple Ridge, Lisfehill, Ballinhassig, Co.Cork, T12F70C5 Bed · 4 Bath · Detached€800,000
An Nead, Rigsdale, Ballinhassig, Co. Cork, T12XKK64 Bed · Detached€825,000
13 Heatherfield, Ballymaw, Waterfall, Co. Cork, T12H5HW5 Bed · 4 Bath · Detached€950,000
Rossdargle, Greybrook, Waterfall, Cork, T12HN5Y5 Bed · 4 Bath · Detached€995,000
39 Heatherfield, Waterfall, Bishopstown, Cork, Bishopstown, Co. Cork, T12TY0X5 Bed · 4 Bath · Detached€1,100,000
4 Rowan Lane, Riverstick, Co. Cork, P43PK545 Bed · 7 Bath · Detached
Daft ID: 16310575

