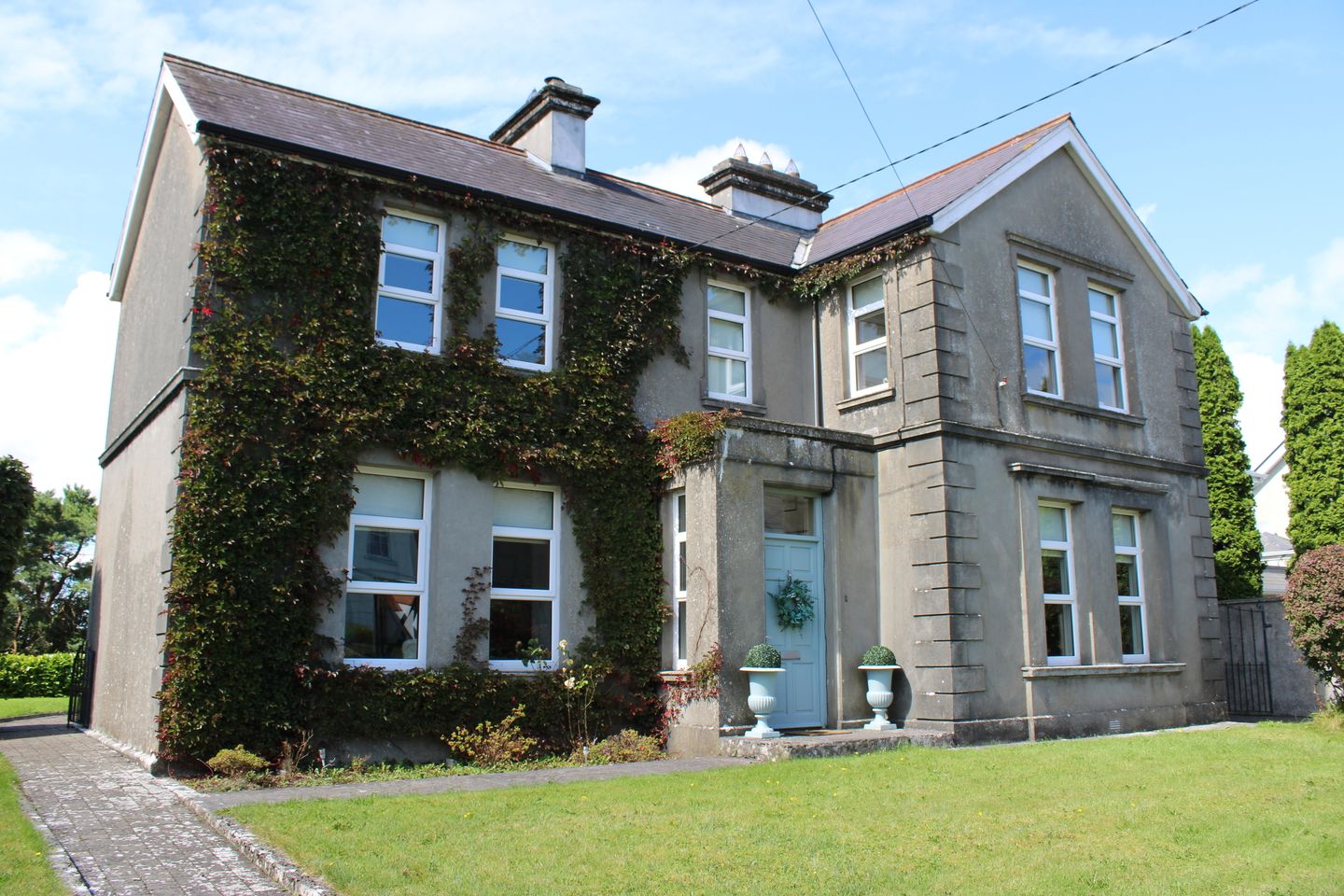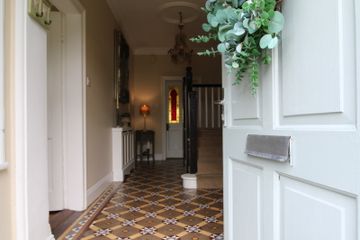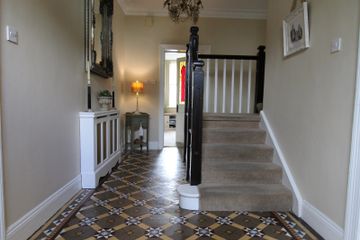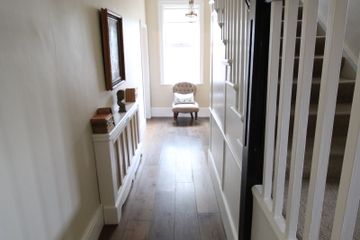


+25

29
Ballygaddy Road, Tuam, Co. Galway, H54RY19
€575,000
4 Bed
2 Bath
230 m²
Detached
Description
- Sale Type: For Sale by Private Treaty
- Overall Floor Area: 230 m²
Rarely does the opportunity arise to acquire a period property held with such high esteem. This high calibre residence holds instant curb appeal with a commanding double fronted elevation complimented by a manicured lawn garden. A tarmac drive located to one side of the property offers good vehicle access to the rear where the sheer size and privacy of the rear garden will delight prospective buyers.
A pedestrian gate with cobble lock path leads to an attractive pastel green hardwood front door, what waits on the other side is a substantial period family residence that will not disappoint. On entering this fine home you are welcomed by an inviting spacious entrance hall full of wonderful period features that sets the tone for what lies beyond. Two fabulous light filled front reception rooms are located either side of the entrance hall. Both reception rooms boast very generous proportions further complimented by wonderful high ceilings giving a real sense of space. As you make your way around the property the house proud nature of the current owners shines through and it is clearly apparent that they have lovingly cared for their family home for the past 16 years. A most tasteful décor compliments the property's interior taking into account the period features such as high ceilings and large window openings. Flair and design is evident throughout the property giving it the attention it deserves while still paying homage to the true style of this magnificent residence.
A beautiful Ivory county style fitted kitchen with adjoining breakfast room is sure to delight prospective buyers, boasting wonderful features such as a large gas range, Belfast sink, centre island and an abundance of wall and base fitted units. The rear door leads out to a large cobble lock patio ideal for dining al fresco during the warmer months.
A grand stairwell brings you to a generous landing with four fabulous light filled double bedrooms, each offering its own charm and character. The master bedroom located at one end of the landing will set tails wagging as twin dual aspect window openings flood the room with light, complimenting the rich regal colour palette and fine proportions.
The accommodation in full briefly comprising of an inviting entrance hall; two grand reception rooms; breakfast room; kitchen; home office and guest wc completes the ground floor. At first floor level there are four fine sized double bedrooms; main bathroom and a laundry room.
Outside one is treated to an extensive private lawn garden to the rear bordered by mature trees and bushes. Raised deck and patio areas offer great spaces to entertain, while a large tarmac drive offers excellent off street parking.
The hustle and bustle of Tuam town is right of your doorstep boasting a wealth of amenities to include a wide selection of shops, cafes, restaurants, bars, leisure facilities, a wonderful public park and excellent schools. The M17 motorway has now made Tuam a commuter town, bringing with it strong interest from Galway buyers. Regular daily bus services from Burkes Bus, GoBus and Bus Eireann to Galway and beyond make commuting hassle free.
CALL OUR OFFICE TO AVOID DISAPPOINTMENT!!!
Entrance Hall: 2.33m x 6.19m; 5.15m x 2.18m
Attractive hardwood front door with fan light overhead and window opening to one side leads to a wonderful period style entrance hall with original ornate tile flooring, high ceiling with decorative cornicing and ceiling rose, deep mould door architrave, stylish radiator covers and inviting stairwell sets the tone for this beautiful high calibre period property; the L shaped entrance hall leads on to the kitchen entrance enjoying white plank oak flooring on its return which is highlighted in more detail by the natural light supplied by a window opening; good under stair storage; Door to;
Front Reception: 4.95m x 4.88m
Located to the left of the entrance hall lies a magnificent front reception with four large dual aspect window openings that floods the room with natural light showcasing the most appealing décor and generous room proportions; a grand feature fireplace with fitted solid fuel stove takes pride of place in the fine reception; original stained tongue and groove flooring is a lovely feature and in keeping with the style of the property; the statement high ceiling with detailed cornicing gives the room a great sense of space; high skirting; TV point; telephone point; this fine receptions acts as a delightful light filled family room that will thrill prospective buyers.
Reception Room Two/Dining Room: 4.96m x 4.94m
Located across the entrance hall one will find another truly fabulous reception room that takes in the same grand period features such as high ceiling, detailed cornicing and high skirting; two large window openings fill the room with light showcasing the generous proportions and overall great sense of space; a feature fireplace with ornate tile surround and black tiled hearth takes centre stage in this beautifully decorated second reception.
Breakfast Room: 2.50m x 4.27m
Located off the end of the entrance hall this charming bright and airy breakfast room oozes character with twin arch entrances that lead on in to the kitchen; a large window opening highlights the space on offer that will comfortable accommodate a good size dining suite; attractive chequered tiled flooring flows effortlessly into the kitchen located to the rear of the property.
Kitchen: 4.25m x 5.15m
This stunning ivory country style fitted kitchen dresses four walls and also enjoys a centre island again in keeping with the style of the property; the kitchen offers an abundance of storage options through a wonderful array of wall and base fitted units that include such extras as a plate rack and glass display cabinets; the already generous worktop place is further enhanced by the centre island that also doubles as a breakfast bar for eating on the go or casually catching up with friends; the Belfast sink is right at home in this kitchen and enjoys a tastefully tiled splash back; a commanding range master stove with five plate gas hob, twin oven and warming drawers sits proudly at the top of the kitchen and is embraced by surrounding storage units with tasteful tiled splash back to match; integrated dishwasher; plumbed and space provision for American style fridge freezer; high wood panelled ceilings with dado rail, chequered tiled flooring; multiple large window openings are a great source of light as well as offering a most pleasant aspect out to the private rear garden; hardwood exterior door with glass panel inset leads out to a large cobble lock patio and garden beyond.
Home Office: 2.14m x 4.20m
This wonderful light filled room located to the rear of the property enjoys high ceilings and charming stained glass entrance door; currently being utilised as a home office this fine room will serve as a multiple of uses depending on ones needs. Door to:
Guest WC: 1.30m x 1.24m
Another most pleasant stained glass door leads to a guest toilet complete with two piece white coloured suite comprising of WC with high featured cistern and chain pull flush and wash hand basin; attractive tiled flooring; window with privacy glass high ceiling; dado rail.
First Floor
Landing: 1.22m x 3.26m; 2.19m x 7.26m
At first floor level you are greeted with a light filled spacious landing with tasteful décor; high ceiling and dado rail as well as stylish radiator cover; access to attic via trap door.
Bedroom 1: 4.93m x 3.27m; 2.21m x 1.69m
This fabulous fine size bright double bedroom located to the front of the property enjoys excellent natural light from the three large window openings that also highlight the generous room proportions on offer, this is further enhanced by the high ceiling giving a real sense of space; dado rail; TV point.
Bedroom 2: 3.97m x 2.68m
Fine size bright double bedroom located to the front of the property; large window opening fills the room with light; great features on offer include picturesque cast iron feature fire place coupled with high ceiling and dado rail.
Master Bedroom 3: 4.84m x 4.90m
This magnificent master bedroom enjoys the added benefit of both front and rear aspect through the multiple large window openings that flood the room with light; the regal colour palette works wonderfully in this beautiful bedroom and compliments further the high ceiling and most generous floor area on offer; TV point; telephone point.
Bedroom 4: 4.29m x 4.83m
Another fabulous fine sized double bedroom this time located to the rear of the property also enjoys multiple window openings that fill the room with light offering a most pleasant outlook to the rear garden as well as complimenting the tasteful warm colour palette; fitted wardrobe; dado rail; telephone point.
Laundry Room: 2.45m x 2.93m
Cleverly done this well-proportioned room acts as a large walk-in airing cupboard with excellent shelved storage and ironing station; plumbed and space provision for washer/dryer; insulated water cylinder; attractive tiled flooring.
Bathroom: 2.10m x 3.66m
Lovely bright well-proportioned bathroom located to the rear of the property with three piece white coloured suite comprising WC, wash hand basin with light above and corner fitted electric shower with tiled splashback; large window opening fills this room with light and compliments the rich colour palette and chequered tiled flooring; ceiling coving;
Outside
Front Garden:
Walled front garden with front railing enjoys a lovely lawn garden bordered by mature hedging; pedestrian gate with cobble lock path leads up one side of the property while to the right a tarmac drive offers vehicle access to the rear of the property.
Rear:
Rear garden consists of a large wrap around tarmac drive giving excellent off street parking options with extensive private lawn garden completely screened by mature trees and a wall boundary; three tiered garden mostly in lawn with a raised decking area and large cobble lock patio that embraces the rear of the property offering the ideal space to dine al fresco or relax with a book during the warmer months; a lawn garden and hedging borders the patio leading back around to the front of the property; the rear garden enjoys a sunny westerly orientation; outdoor lighting; outdoor tap

Can you buy this property?
Use our calculator to find out your budget including how much you can borrow and how much you need to save
Map
Map
Local AreaNEW

Learn more about what this area has to offer.
School Name | Distance | Pupils | |||
|---|---|---|---|---|---|
| School Name | Gaelscoil Iarfhlatha | Distance | 460m | Pupils | 208 |
| School Name | Trinity Primary School | Distance | 550m | Pupils | 736 |
| School Name | St Oliver's Special School | Distance | 770m | Pupils | 36 |
School Name | Distance | Pupils | |||
|---|---|---|---|---|---|
| School Name | Tuam Educate Together National School | Distance | 820m | Pupils | 199 |
| School Name | Gardenfield National School | Distance | 3.3km | Pupils | 212 |
| School Name | St Benin's National School | Distance | 4.5km | Pupils | 30 |
| School Name | Sylane National School | Distance | 5.6km | Pupils | 84 |
| School Name | Belclare National School | Distance | 6.2km | Pupils | 235 |
| School Name | Brownsgrove National School | Distance | 6.8km | Pupils | 61 |
| School Name | Cahergal National School | Distance | 7.1km | Pupils | 93 |
School Name | Distance | Pupils | |||
|---|---|---|---|---|---|
| School Name | High Cross College | Distance | 380m | Pupils | 0 |
| School Name | Presentation College | Distance | 620m | Pupils | 499 |
| School Name | St. Jarlath's College | Distance | 670m | Pupils | 587 |
School Name | Distance | Pupils | |||
|---|---|---|---|---|---|
| School Name | St. Brigid's School | Distance | 740m | Pupils | 391 |
| School Name | Archbishop Mchale College | Distance | 1.0km | Pupils | 359 |
| School Name | Dunmore Community School | Distance | 13.4km | Pupils | 324 |
| School Name | Presentation College | Distance | 17.7km | Pupils | 831 |
| School Name | Coláiste Bhaile Chláir | Distance | 21.1km | Pupils | 1279 |
| School Name | Glenamaddy Community School | Distance | 21.6km | Pupils | 409 |
| School Name | Holy Rosary College | Distance | 24.3km | Pupils | 712 |
Type | Distance | Stop | Route | Destination | Provider | ||||||
|---|---|---|---|---|---|---|---|---|---|---|---|
| Type | Bus | Distance | 360m | Stop | New Inner Relief Road | Route | 721 | Destination | Dublin Airport T1 | Provider | Citylink |
| Type | Bus | Distance | 360m | Stop | New Inner Relief Road | Route | 721 | Destination | Stephen Garvey Way | Provider | Citylink |
| Type | Bus | Distance | 360m | Stop | New Inner Relief Road | Route | 721 | Destination | Batchelors Walk | Provider | Citylink |
Type | Distance | Stop | Route | Destination | Provider | ||||||
|---|---|---|---|---|---|---|---|---|---|---|---|
| Type | Bus | Distance | 360m | Stop | Corrib Oil | Route | 428 | Destination | Bishop Street | Provider | Burkesbus |
| Type | Bus | Distance | 400m | Stop | Level Crossing | Route | 964 | Destination | N56 | Provider | Bus Feda Teoranta |
| Type | Bus | Distance | 400m | Stop | Level Crossing | Route | 428 | Destination | Nuig Main Gate, Stop 523031 | Provider | Burkesbus |
| Type | Bus | Distance | 400m | Stop | Level Crossing | Route | 428 | Destination | Eyre Square | Provider | Burkesbus |
| Type | Bus | Distance | 400m | Stop | Level Crossing | Route | 964 | Destination | Galway Cathedral | Provider | Bus Feda Teoranta |
| Type | Bus | Distance | 400m | Stop | Level Crossing | Route | 964 | Destination | Walter Macken Road | Provider | Bus Feda Teoranta |
| Type | Bus | Distance | 400m | Stop | Otooles Supermarket | Route | 484 | Destination | Kilcurriff | Provider | Farragher International Travel Services |
BER Details

BER No: 116688854
Energy Performance Indicator: 375.63 kWh/m2/yr
Statistics
21/11/2023
Entered/Renewed
17,403
Property Views
Check off the steps to purchase your new home
Use our Buying Checklist to guide you through the whole home-buying journey.

Daft ID: 117318103


Declan Quinn
093 25078Thinking of selling?
Ask your agent for an Advantage Ad
- • Top of Search Results with Bigger Photos
- • More Buyers
- • Best Price

Home Insurance
Quick quote estimator
