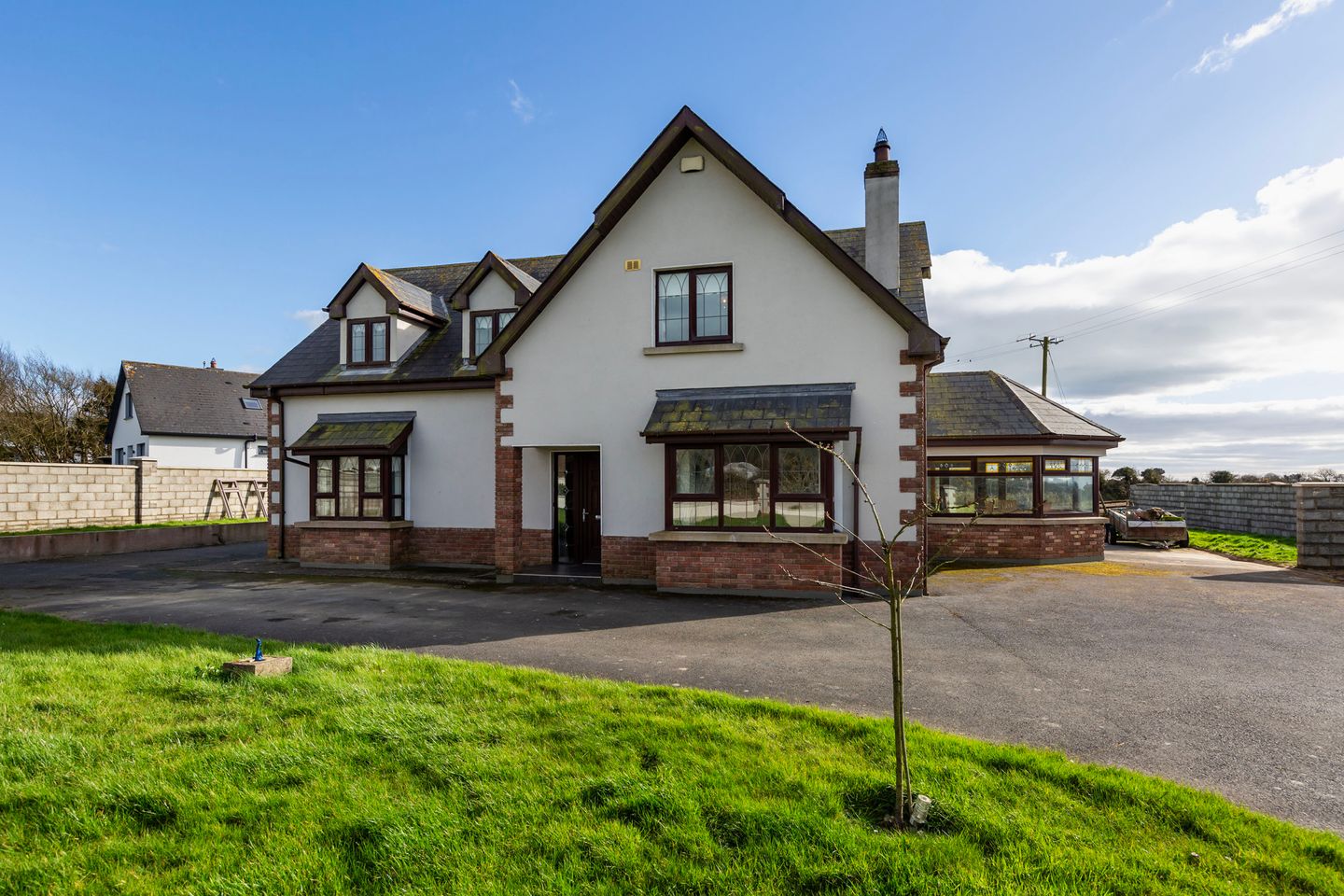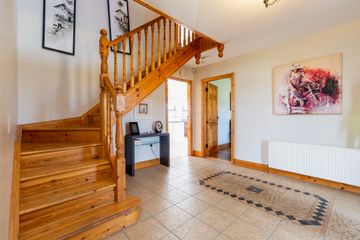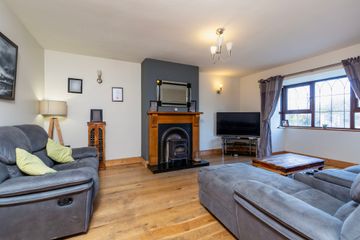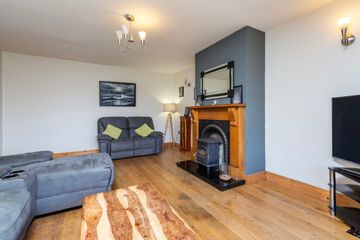


+32

36
Ballyharty, Kilmore, Kilmore Village, Co Wexford, Y35AY88
€395,000
4 Bed
3 Bath
193 m²
Detached
Description
- Sale Type: For Sale by Private Treaty
- Overall Floor Area: 193 m²
Seeking offers over €395,000.
Ballyharty is a really great family home offering some fantastic extras.
On the ground floor is a very generous entrance hall leading into the living room and the kitchen to the rear of the house. The kitchen leads into a large dining area (divided by a breakfast bar) and that leads directly into the sunroom with access to the west-facing sun room. To the back of the kitchen is a well-appointed utility room with store area and guest WC. To the front of the house, there is a large ensuite bedroom - always a very handy addition to any home.
Upstairs there are some lovely features in the rooms with windowed alcoves creating perfect points of interest. There are three bedrooms on the first floor, the main room has two in-eave walk-in storage areas and an ensuite, and a generous family bathroom with separate shower cubicle and corner jacuzzi bath.
Set on a 0.54 acre site, there is also a detached garage of some 24 sqm and the gardens are mainly under grass. The entire is fenced/blocked and there are electric gates.
A great family home, and one sure to be attractive to many different families.
Outside Porch 1.8m x 1.4m. tiled floor and with ramped access
Entrance Hall 3.8m x 3.6m. with tiled floor and feature pine staircase
Living Room 5.3m x 4.2m. with timber flooring, stove in feature cast iron and timber fireplace, square bay window.
Kitchen/Dining Room 7.6m x 3.3m. fully tiled floor. Kitchen area (including breakfast bar) is 4.9m). Integrated dishwahser, cooker with 8 ring gas hob
Utility Room 2.7m x 2.2m. tiled floor and splashback, plumbed, with door to the side
Guest WC 2.2m x 1.4m. fully tiled, with WC and WHB
Hot Press 1.7m x 1m. shelved
Sunroom (off dining area) 3.7m x 3.6m. triple aspect with tiled floor and French doors to the side garden
Bedroom 1 4m x 3.8m. ensuite room with laminate flooring and square bay window
Ensuite 2.5m x 1m. fully tiled with WC, WHB and mains shower
Landing 2.4m x 1.45m adn 2.8m x 1m. with pine flooring and attic hatch. Alcove 1.4m x 1m with window, and access to eave storage
Bathroom 3m x 2.9m. fully tiled, with skylight. WC, WHB, mains shower surround, corner jacuzzi bath
Bedroom 2 4m x 3m. with pine flooring, window and skylight
Bedroom 3 4.6m x 4.2m. with pine flooring, window and skylight. Eaves storage
Bedroom 4 5.4m x 4.1m. ensuite room, with pine flooring, window and skylight, alcove 1.6m x 1m. Storage 1.4m x 1.4m and 1.5m x 1.4m with shelved and hanging space.
Ensuite 2.9m x 1.5m. fully tiled, skylight, WC, WHB and mains shower
Detached Garage 6.2m x 3.9m. concrete floor, 2 side windows overlook the garden, decommissioned roller door to front

Can you buy this property?
Use our calculator to find out your budget including how much you can borrow and how much you need to save
Property Features
- 193 sqm detached home with detached garage
- Living room with stove and bay window
- Large kitchen into dining, into sun room
- Great utility space with guest WC
- Downstairs ensuite room
- Three upstairs bedroom, main with ensuite
- Large family bathroom upstairs
- OFCH, septic tank, electric gates
Map
Map
Local AreaNEW

Learn more about what this area has to offer.
School Name | Distance | Pupils | |||
|---|---|---|---|---|---|
| School Name | Kilmore National School | Distance | 1.2km | Pupils | 327 |
| School Name | Rathangan National School | Distance | 4.3km | Pupils | 237 |
| School Name | At Fintan's National School | Distance | 4.7km | Pupils | 115 |
School Name | Distance | Pupils | |||
|---|---|---|---|---|---|
| School Name | Murrintown National School | Distance | 8.7km | Pupils | 227 |
| School Name | Piercestown National School | Distance | 9.7km | Pupils | 213 |
| School Name | Our Lady's Island National School | Distance | 11.9km | Pupils | 116 |
| School Name | Danescastle National School | Distance | 11.9km | Pupils | 142 |
| School Name | Tagoat National School | Distance | 12.5km | Pupils | 81 |
| School Name | Ballymitty National School | Distance | 12.7km | Pupils | 144 |
| School Name | Wexford Educate Together National School | Distance | 13.8km | Pupils | 212 |
School Name | Distance | Pupils | |||
|---|---|---|---|---|---|
| School Name | Bridgetown College | Distance | 2.0km | Pupils | 604 |
| School Name | St. Peter's College | Distance | 14.9km | Pupils | 785 |
| School Name | Christian Brothers Secondary School | Distance | 15.0km | Pupils | 709 |
School Name | Distance | Pupils | |||
|---|---|---|---|---|---|
| School Name | Presentation Secondary School | Distance | 15.2km | Pupils | 922 |
| School Name | Selskar College (coláiste Sheilscire) | Distance | 15.7km | Pupils | 374 |
| School Name | Loreto Secondary School | Distance | 15.8km | Pupils | 906 |
| School Name | Coláiste Abbáin | Distance | 22.7km | Pupils | 410 |
| School Name | Ramsgrange Community School | Distance | 24.4km | Pupils | 625 |
| School Name | Meanscoil Gharman | Distance | 28.1km | Pupils | 228 |
| School Name | St Mary's C.b.s. | Distance | 31.7km | Pupils | 754 |
Type | Distance | Stop | Route | Destination | Provider | ||||||
|---|---|---|---|---|---|---|---|---|---|---|---|
| Type | Bus | Distance | 1.3km | Stop | Kilmore | Route | 390 | Destination | Wexford Redmond Sq | Provider | Wexford Bus |
| Type | Bus | Distance | 1.3km | Stop | Kilmore | Route | 390 | Destination | Kilmore Quay | Provider | Wexford Bus |
| Type | Bus | Distance | 1.3km | Stop | Kilmore | Route | 383 | Destination | Wexford | Provider | Bus Éireann |
Type | Distance | Stop | Route | Destination | Provider | ||||||
|---|---|---|---|---|---|---|---|---|---|---|---|
| Type | Bus | Distance | 1.3km | Stop | Kilmore | Route | 383 | Destination | Wexford | Provider | Bus Éireann |
| Type | Bus | Distance | 2.1km | Stop | Bridgetown | Route | 388 | Destination | Bridgetown | Provider | Tfi Local Link Wexford |
| Type | Bus | Distance | 2.1km | Stop | Bridgetown | Route | 370 | Destination | Rosslare Harbour | Provider | Bus Éireann |
| Type | Bus | Distance | 2.1km | Stop | Bridgetown | Route | 388 | Destination | Wexford Station | Provider | Tfi Local Link Wexford |
| Type | Bus | Distance | 2.1km | Stop | Bridgetown | Route | 383 | Destination | Wexford | Provider | Bus Éireann |
| Type | Bus | Distance | 2.1km | Stop | Bridgetown | Route | 370 | Destination | University Hospital | Provider | Bus Éireann |
| Type | Bus | Distance | 2.1km | Stop | Bridgetown | Route | 388 | Destination | Wellingtonbridge | Provider | Tfi Local Link Wexford |
Statistics
17/04/2024
Entered/Renewed
2,901
Property Views
Check off the steps to purchase your new home
Use our Buying Checklist to guide you through the whole home-buying journey.

Similar properties
Daft ID: 119192122


Aisling McGrath
00353 53 9146046Thinking of selling?
Ask your agent for an Advantage Ad
- • Top of Search Results with Bigger Photos
- • More Buyers
- • Best Price

Home Insurance
Quick quote estimator
