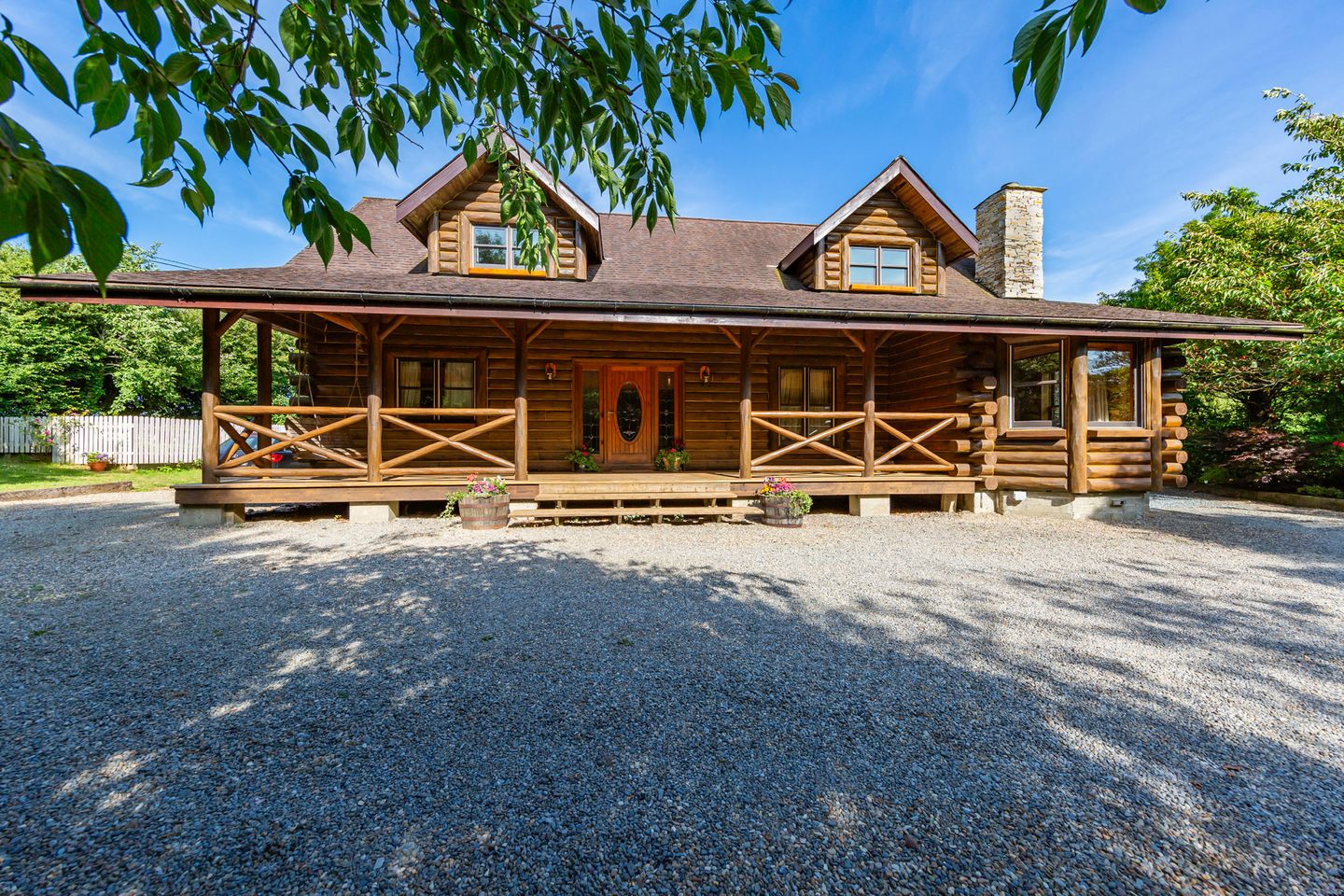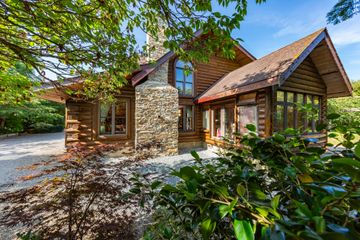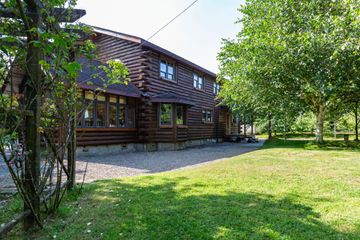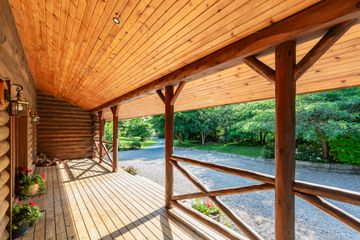


+21

25
Mulrankin On 3.5 Acres, Y35XW10
€800,000
4 Bed
3 Bath
230 m²
Detached
Description
- Sale Type: For Sale by Private Treaty
- Overall Floor Area: 230 m²
Are you looking for a private home, in a tranquil setting, close to amenities but with a sense of detachment?
This gorgeous home in Mulrankin offers all that and so much more. The property is a one-off, standing on a great site of some 3.5 acres and with a 350 sqm shed set away from the house.
The veranda, running the full width of the house, is 27 sqm and sets the tone for this lovely free-flowing property. The ground floor (154 sqm) offers great reception spaces with the kitchen at the heart, a large utility area, and a very handy ensuite bedroom. Upstairs are a further three bedrooms, the main bedroom with ensuite, and family bathroom.
The property is of timber frame construction with 6 insulation and was built in 2002 by the current owners. The work shed is set away from the house, so whatever you use this 350 sqm area for, it won t interfere with the family home which is surrounded by orchards and mature gardens. All facilities in Bridgetown village are within easy access and the property is minutes drive to beaches including Ballyhealy and all the facilities at Kilmore Quay.
This property offers space - inside and out - easy access to village and town facilities, a sense of feeling apart while still close to everything. It really is something very special indeed.
Well water, septic tank.
Veranda 11.25m x 2.4m. sets the tone for this bespoke home.
Entrance Hall 3.9m x 3.9m. with carpet flooring and feature pine staircase
Kitchen 4.6m x 4.2m. with bespoke cherry wood waist and eye-level units, island with storage (plumbed from below for dishwasher), 6 ring stove (from gas cylinder) with electric ovens in feature stone and tiled surround. Leads naturally into dining area. Utility area off
Dining Room 5.2m x 4.2m. red oak flooring continues through to this room with exposed ceiling beams and feature bay window.
Sun room 4.2m x 3.6m. triple aspect room with pine floor, vaulted ceiling and French doors to garden
Living Room 6.4m x 3m and 6.4m x 3.6m. with solid walnut flooring, beautiful vaulted ceiling with feature windows througout the room along with a bay window, raised stove in feature stone wall. Overlooked from mezzanine
Bedroom 1 3.8m x 3.8m. with carpet flooring and ensuite
Ensuite 2.5m x 1.4m. with WC and WHB, plumbed for shower but not finished
Utility Area 4.5m x 4.25m. with tiled floor, sink, water heating system, rear door. Measurement includes WC area
Guest WC 2.1m x 1.5m. in utility area, with tiled floor, WC and WHB
Landing 6m x 1.4m. with carpet flooring and mezzanine area overlooking living room
Storage room 2.1m x 1.1m. shelved area - great additional storage
Bedroom 2 5.1m x 4.9m. dual aspect room with carpet flooring, bespoke built-in walnut wardrobe. Ensuite room
Ensuite 2.7m x 2.6m. double aspect room with part-tiled part-carpeted flooring. WC, 2 WHB in vanity unit, mains shower, shower area is tiled and walls are part-tiled.
Bathroom 4.1m x 2.8m. with part-tiled, part-carpet flooring, corner bath, shower, WC and WHB in vanity unit. Walls fully tiled in bath/shower area
Bedroom 3 4m x 2.7m.
Bedroom 4 4.2m x 3.4m. with carpet flooring
OUTSIDE
Detached Shed 29m x 12.2m. with concrete floor, cladding, 6 span apex shed (4.7m at lowest point), mezzanine and office at one end with separate access, 2 x roller door (4.8m wide) access, internal work area 8.5m x 6.2m, 3 phase power.

Can you buy this property?
Use our calculator to find out your budget including how much you can borrow and how much you need to save
Property Features
- Timber frame home with 6" insulation
- Lovely features throughout including sash windows
- Built 2002
- Ground Floor 154 sqm + 27 sqm veranda, First Floor is 80 sqm
- Private site of approximately 3.5 acres
- Surrounded by orchards and mature gardens
- Secluded but not isolated
- Detached shed with 2 x WC in loft area and office beneath, 3 phase power
- Close to local amenities, beaches, schools
- 13 km to Wexford Town
Map
Map
Local AreaNEW

Learn more about what this area has to offer.
School Name | Distance | Pupils | |||
|---|---|---|---|---|---|
| School Name | At Fintan's National School | Distance | 2.5km | Pupils | 115 |
| School Name | Kilmore National School | Distance | 4.4km | Pupils | 327 |
| School Name | Rathangan National School | Distance | 4.6km | Pupils | 237 |
School Name | Distance | Pupils | |||
|---|---|---|---|---|---|
| School Name | Murrintown National School | Distance | 4.9km | Pupils | 227 |
| School Name | Piercestown National School | Distance | 6.2km | Pupils | 213 |
| School Name | Wexford Educate Together National School | Distance | 10.1km | Pupils | 212 |
| School Name | Barntown National School | Distance | 10.1km | Pupils | 312 |
| School Name | Kennedy Park National School | Distance | 10.4km | Pupils | 423 |
| School Name | Scoil Charman | Distance | 10.5km | Pupils | 213 |
| School Name | Scoil Mhuire, Coolcotts | Distance | 10.9km | Pupils | 573 |
School Name | Distance | Pupils | |||
|---|---|---|---|---|---|
| School Name | Bridgetown College | Distance | 2.1km | Pupils | 604 |
| School Name | St. Peter's College | Distance | 11.2km | Pupils | 785 |
| School Name | Christian Brothers Secondary School | Distance | 11.4km | Pupils | 709 |
School Name | Distance | Pupils | |||
|---|---|---|---|---|---|
| School Name | Presentation Secondary School | Distance | 11.6km | Pupils | 922 |
| School Name | Selskar College (coláiste Sheilscire) | Distance | 12.0km | Pupils | 374 |
| School Name | Loreto Secondary School | Distance | 12.0km | Pupils | 906 |
| School Name | Coláiste Abbáin | Distance | 19.8km | Pupils | 410 |
| School Name | Meanscoil Gharman | Distance | 24.3km | Pupils | 228 |
| School Name | Ramsgrange Community School | Distance | 24.8km | Pupils | 625 |
| School Name | St Mary's C.b.s. | Distance | 27.9km | Pupils | 754 |
Type | Distance | Stop | Route | Destination | Provider | ||||||
|---|---|---|---|---|---|---|---|---|---|---|---|
| Type | Bus | Distance | 350m | Stop | Mulrankin | Route | 381 | Destination | Wexford | Provider | Bus Éireann |
| Type | Bus | Distance | 380m | Stop | Mulrankin | Route | 381 | Destination | Wexford | Provider | Bus Éireann |
| Type | Bus | Distance | 1.7km | Stop | Bargy Bar | Route | 390 | Destination | Wexford Redmond Sq | Provider | Wexford Bus |
Type | Distance | Stop | Route | Destination | Provider | ||||||
|---|---|---|---|---|---|---|---|---|---|---|---|
| Type | Bus | Distance | 1.7km | Stop | Bargy Bar | Route | 390 | Destination | Kilmore Quay | Provider | Wexford Bus |
| Type | Bus | Distance | 1.8km | Stop | Plasán Bridgetown | Route | 381 | Destination | Wexford | Provider | Bus Éireann |
| Type | Bus | Distance | 1.8km | Stop | Plasán Bridgetown | Route | 381 | Destination | Wexford | Provider | Bus Éireann |
| Type | Bus | Distance | 1.9km | Stop | Bridgetown | Route | 370 | Destination | University Hospital | Provider | Bus Éireann |
| Type | Bus | Distance | 1.9km | Stop | Bridgetown | Route | 388 | Destination | Wexford Station | Provider | Tfi Local Link Wexford |
| Type | Bus | Distance | 1.9km | Stop | Bridgetown | Route | 383 | Destination | Wexford | Provider | Bus Éireann |
| Type | Bus | Distance | 1.9km | Stop | Bridgetown | Route | 388 | Destination | Wellingtonbridge | Provider | Tfi Local Link Wexford |
BER Details

BER No: 116513524
Energy Performance Indicator: 199.13 kWh/m2/yr
Statistics
17/04/2024
Entered/Renewed
13,492
Property Views
Check off the steps to purchase your new home
Use our Buying Checklist to guide you through the whole home-buying journey.

Daft ID: 117130599


Aisling McGrath
00353 53 9146046Thinking of selling?
Ask your agent for an Advantage Ad
- • Top of Search Results with Bigger Photos
- • More Buyers
- • Best Price

Home Insurance
Quick quote estimator
