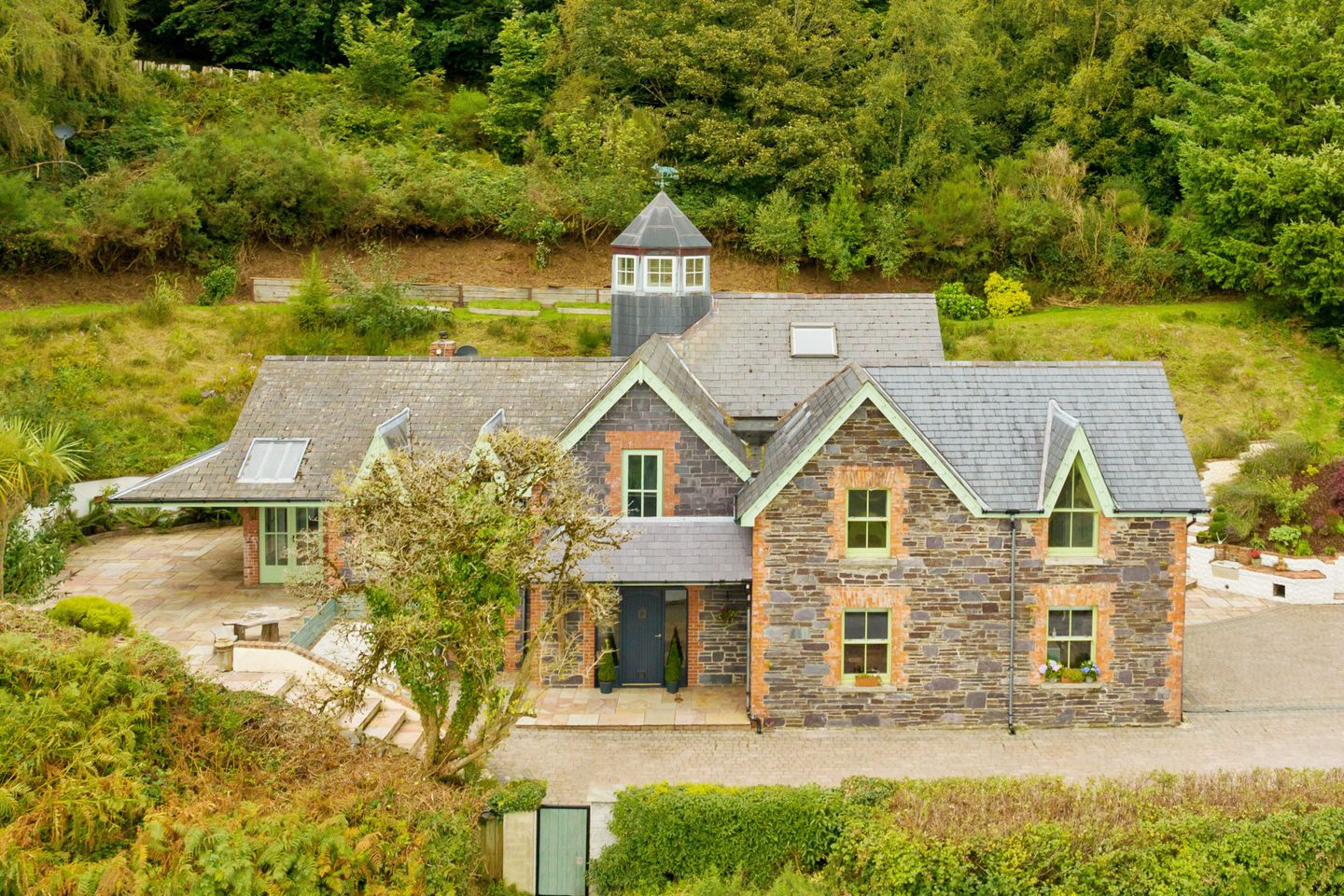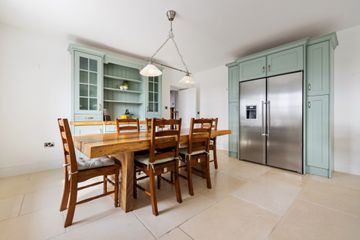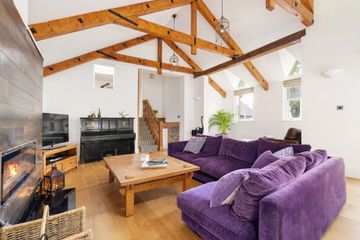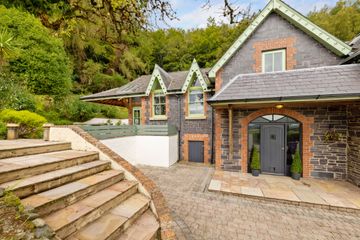



Ballymaghroe House, Ballardbeg, Ashford, Co Wicklow, A67P863
€1,100,000
- Price per m²:€3,996
- Estimated Stamp Duty:€12,000
- Selling Type:By Private Treaty
- BER No:101155026
- Energy Performance:166.71 kWh/m2/yr
About this property
Highlights
- Special Features:
- Direct gated access to the Devils Glen forest park, comprising over 200 acres of trails along the Vartry river, lakes and beautiful waterfall
- Fully renovated in 2011, including a new roof, insulation in walls, floors, and roof, updated plumbing and electrics, and the addition of underfloor h
- Solid timber flooring.
- Sash windows.
Description
Ballymaghroe House is a captivating property with a rich history and was originally part of the historic Glanmore Castle Estate. Nestled within a truly stunning site, the house offers direct gated access to the Devils Glen forest park, encompassing over 200 acres of picturesque trails, the Vartry River, serene lakes, and a magnificent waterfall. This area is renowned for its natural beauty and has inspired artists, including Nobel Prize-winning poet Seamus Heaney, who resided nearby and penned his famed Glanmore Sonnets. This wonderful family home was fully renovated in 2011 and has undergone extensive improvements including a new roof, insulation in walls, floors, and roof, updated plumbing and electrics, and efficient underfloor heating throughout. A custom-made timber kitchen features limestone flagstone tiles, creating an inviting space for culinary endeavours. There are five beautifully decorated bedrooms of generous proportions with master en-suite, and home office located on the first floor. A charming wooden workshop on the grounds boasts a stove, plumbing, and lighting, offering endless possibilities for creativity and hobbies. Discover a wildflower meadow along the banks of the garden, complete with four raised beds for cultivating vegetables and several apple trees, hazel, and currant bushes. Indian sandstone patios at the front and rear of the property provide ideal settings for al fresco dining with sea views for relaxation. The original period features of Ballymaghroe House have been thoughtfully preserved while the interior has been modernized to ensure a high standard of contemporary living. This is your opportunity to own a piece of history while enjoying the tranquility and beauty of the surrounding natural landscape. Discover the magic of Ballymaghroe House, where history meets modern luxury, and where artistic inspiration thrives amidst breathtaking scenery. Entrance Hall 4.55m x 4.40m. Step into the large entrance hall, where a charming veranda porch at the front extends a warm welcome. As you enter, your eyes are drawn to the captivating original stonework, which imparts a sense of history and character to the space. Beneath your feet, a beautiful black and white checkered floor adds a touch of classic elegance, setting the tone for what lies ahead in this distinctive and inviting home. Kitchen Dining Room 7.67m x 4.77m. This stunning bespoke kitchen boasts hand-painted cabinetry and luxurious marble worktops, centered around a generously sized island that features a charming Belfast sink. Tiled flooring and recessed lights create a clean, inviting ambiance, while a high-performance five-ring gas cooker stands ready for culinary adventures. The kitchen seamlessly transitions into a spacious dining area adorned with an alluring built-in window seat, perfectly positioned beneath sash windows that frame glorious views of the picturesque landscape, making every meal a feast for the senses. Living Room 6.89m x 5.35m. Ascend the steps to enter the inviting living room, where solid oak flooring exudes warmth and character. A cathedral ceiling adorned with beautiful oak beams imparts an airy grandeur to the space. French doors beckon you to the south-facing patio and garden, effortlessly blending the indoor and outdoor spaces. Take a moment to appreciate the striking feature wall, dressed in a walnut facade, which frames a cosy stove fireplace, creating a snug and welcoming focal point within this elegant haven. Inner Hall 1.86m x 1.55m. The inner hall exudes a timeless charm with its solid oak flooring and a graceful staircase that ascends to the first floor, seamlessly connecting the various levels of this inviting space. Bedroom 1 6.02m x 4.04m. This beautiful master bedroom features a dark oak herringbone floor that exudes timeless sophistication. Dual French doors invite the natural world inside, creating a seamless connection to the lush surroundings. Subtle recessed lighting bathes the space in a soft, inviting glow, while the charming original stonework adds rustic character and a sense of history to this enchanting retreat. Guest WC 2.75m x 1.77m. The Guest WC impresses with a solid oak floor that provides a welcoming atmosphere for guests. Its eye-catching mosaic tiling adds a touch of artistic flair, Striking decorative elements further enhance the room's aesthetic appeal, while the inclusion of built-in storage ensures functionality and practicality, making it a stylish and efficient addition to the home. Utility Room 4.40m x 1.65m. The Utility Room offers plumbing for a washing machine and tumble dryer, tile to floor, and access to the garden. Bedroom 2 4.40m x 3.33m. Original stonework and a pitched ceiling converge to form an elegant and timeless ambiance within this room. The room is graced with French doors that open onto a balcony where you can enjoy the breathtaking views. Bedroom 3/ Master Bedroom 7.67m x 4.68m. This bedroom is a harmonious blend of comfort and elegance, featuring a pitched ceiling that imparts a sense of spaciousness and charm. The rich maple flooring exudes warmth and sophistication, while recessed lighting creates a soft, inviting ambiance. A dedicated dressing area adds practicality to the room's design. The abundance of natural light, streaming through Velux windows, making it feel even more open and airy. Beyond the double sash windows, breathtaking views of the picturesque countryside and sea beyond. En Suite 1.67m x 1.54m. The en-suite is fully tiled and features a walk-in shower, wc, and wash hand basin. Bedroom 4/ Home office 4.05m x 3.20m. Bedroom 4, currently used as a home office, is equipped with built-in storage. It offers easy access to a spacious balcony and features intricate flooring for added character. Mezzanine 2.75m x 1.98m. The mezzanine offers a comfortable seating area with an atrium window above, creating the perfect place to relax and unwind. Bathroom 2.77m x 1.92m. The bathroom features marble tiled flooring, a deep-set bath with a power shower above, Oak vanity unit, wc, and a heated chrome towel rail. Upper hallway The upper hallway leads to a charming turret with steps and a mezzanine balcony. The balcony features atrium windows, creating a unique and inviting space. Yoga Studio/ Home Office 3.96m x 3.66m. This room boasts maple flooring and offers picturesque countryside views. It includes built-in storage for added convenience. Bedroom 5 Beautiful double bedroom with direct access to the balcony. Tastefully decorated and flooded with light, this lovely room is a haven of tranquillity.
The local area
The local area
Sold properties in this area
Stay informed with market trends
Local schools and transport

Learn more about what this area has to offer.
School Name | Distance | Pupils | |||
|---|---|---|---|---|---|
| School Name | Nuns Cross National School | Distance | 1.9km | Pupils | 197 |
| School Name | Moneystown National School | Distance | 3.2km | Pupils | 111 |
| School Name | Scoil Na Coróine Mhuire | Distance | 3.2km | Pupils | 317 |
School Name | Distance | Pupils | |||
|---|---|---|---|---|---|
| School Name | St Coen's National School | Distance | 5.2km | Pupils | 319 |
| School Name | St Joseph's National School Glenealy | Distance | 5.5km | Pupils | 113 |
| School Name | Gaelscoil Chill Mhantáin | Distance | 5.8km | Pupils | 251 |
| School Name | Wicklow Educate Together National School | Distance | 7.0km | Pupils | 382 |
| School Name | Roundwood National School | Distance | 7.5km | Pupils | 264 |
| School Name | Glebe National School | Distance | 7.9km | Pupils | 207 |
| School Name | St Patrick's National School | Distance | 8.1km | Pupils | 369 |
School Name | Distance | Pupils | |||
|---|---|---|---|---|---|
| School Name | Coláiste Chill Mhantáin | Distance | 6.5km | Pupils | 933 |
| School Name | East Glendalough School | Distance | 7.2km | Pupils | 366 |
| School Name | Dominican College | Distance | 8.6km | Pupils | 473 |
School Name | Distance | Pupils | |||
|---|---|---|---|---|---|
| School Name | Wicklow Educate Together Secondary School | Distance | 8.7km | Pupils | 375 |
| School Name | Avondale Community College | Distance | 10.3km | Pupils | 624 |
| School Name | Colaiste Chraobh Abhann | Distance | 11.4km | Pupils | 774 |
| School Name | Greystones Community College | Distance | 14.5km | Pupils | 630 |
| School Name | St David's Holy Faith Secondary | Distance | 16.1km | Pupils | 772 |
| School Name | Temple Carrig Secondary School | Distance | 16.3km | Pupils | 946 |
| School Name | St. Kilian's Community School | Distance | 19.3km | Pupils | 416 |
Type | Distance | Stop | Route | Destination | Provider | ||||||
|---|---|---|---|---|---|---|---|---|---|---|---|
| Type | Bus | Distance | 3.0km | Stop | Ashford | Route | 133 | Destination | Drop Off | Provider | Bus Éireann |
| Type | Bus | Distance | 3.0km | Stop | Ashford | Route | 131 | Destination | Drop Off | Provider | Bus Éireann |
| Type | Bus | Distance | 3.0km | Stop | Ashford | Route | 183 | Destination | Glendalough | Provider | Tfi Local Link Carlow Kilkenny Wicklow |
Type | Distance | Stop | Route | Destination | Provider | ||||||
|---|---|---|---|---|---|---|---|---|---|---|---|
| Type | Bus | Distance | 3.0km | Stop | Ashford | Route | 183 | Destination | Sallins | Provider | Tfi Local Link Carlow Kilkenny Wicklow |
| Type | Bus | Distance | 3.1km | Stop | Ashford | Route | 183 | Destination | Arklow | Provider | Tfi Local Link Carlow Kilkenny Wicklow |
| Type | Bus | Distance | 3.1km | Stop | Ashford | Route | 133 | Destination | Wicklow | Provider | Bus Éireann |
| Type | Bus | Distance | 3.1km | Stop | Ashford | Route | 131 | Destination | Wicklow | Provider | Bus Éireann |
| Type | Bus | Distance | 3.1km | Stop | Ashford | Route | 183 | Destination | Wicklow | Provider | Tfi Local Link Carlow Kilkenny Wicklow |
| Type | Bus | Distance | 3.4km | Stop | Ashford | Route | 133 | Destination | Drop Off | Provider | Bus Éireann |
| Type | Bus | Distance | 3.4km | Stop | Ashford | Route | 131 | Destination | Drop Off | Provider | Bus Éireann |
Your Mortgage and Insurance Tools
Check off the steps to purchase your new home
Use our Buying Checklist to guide you through the whole home-buying journey.
Budget calculator
Calculate how much you can borrow and what you'll need to save
A closer look
BER Details
BER No: 101155026
Energy Performance Indicator: 166.71 kWh/m2/yr
Ad performance
- Date listed04/09/2023
- Views18,076
- Potential views if upgraded to an Advantage Ad29,464
Similar properties
€1,100,000
'Lowlands', Killadreenan, Newtownmountkennedy, Co. Wicklow, A63HF905 Bed · 3 Bath · Bungalow€1,100,000
Springfield House, Killoughter Lane, Ashford, Co Wicklow, A67EA465 Bed · 3 Bath · Detached€1,195,000
Rosewood House, Glanmore, Ashford, Co. Wicklow, A67V6227 Bed · 7 Bath · Detached€1,250,000
Rossdowne House, Grove Meadow, Ballinahinch Lower, Newtownmountkennedy, Newtownmountkennedy, Co. Wicklow, A63XE655 Bed · 6 Bath · Detached
Daft ID: 117585717

