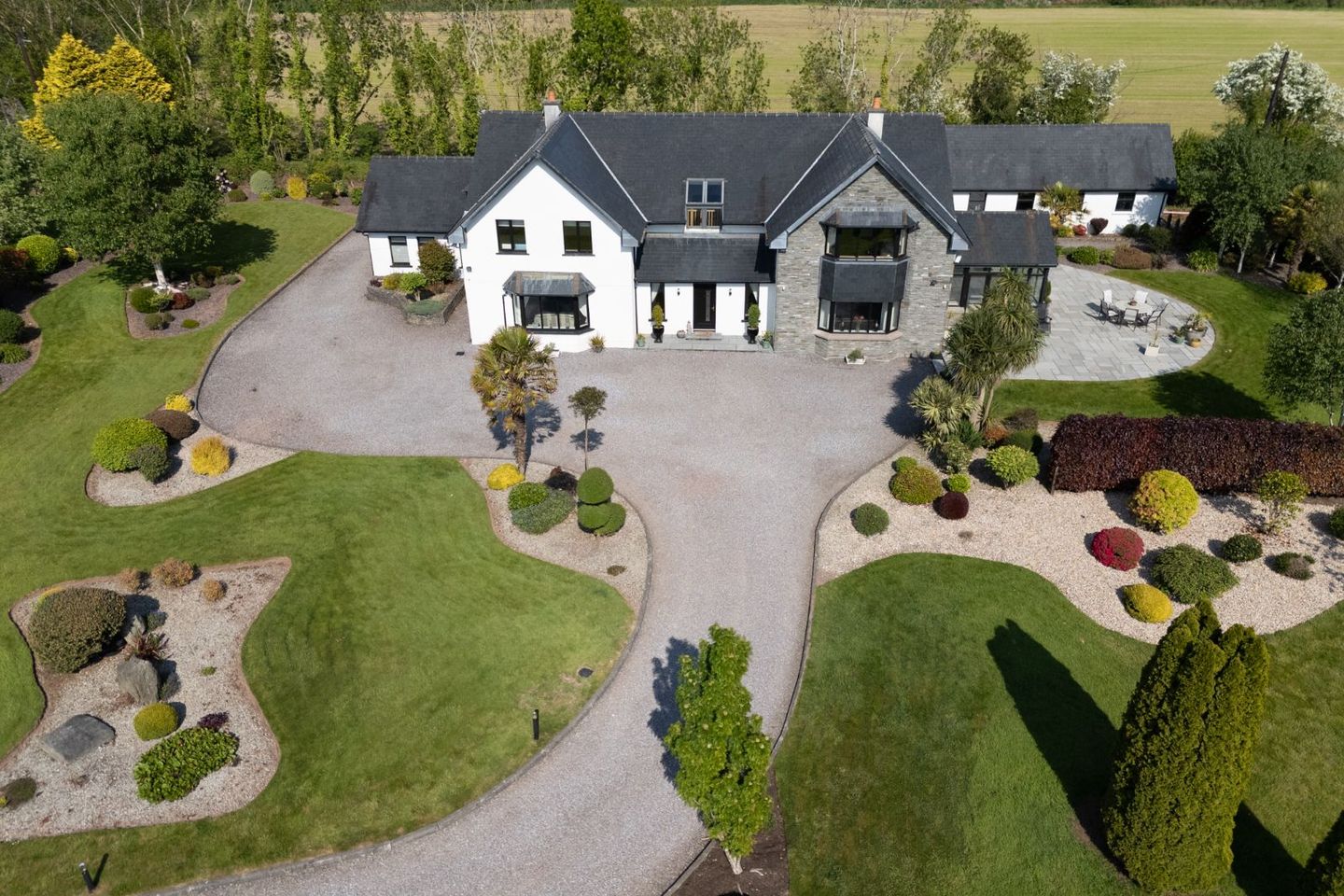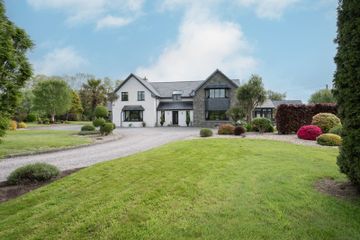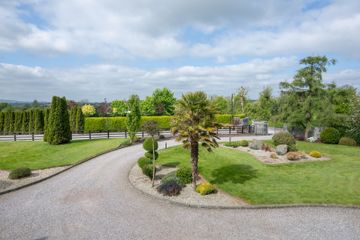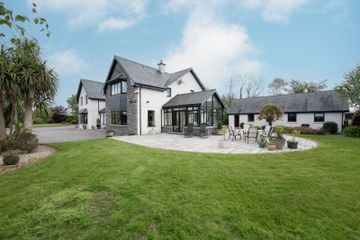



Ballyorban, Monkstown, Co. Cork, T12HYF4
Price on Application
- Selling Type:By Private Treaty
- BER No:118291749
- Energy Performance:129.05 kWh/m2/yr
About this property
Description
Casey and Kingston are delighted to present this property in “Ballyorban” to the market. Nestled amidst beautifully landscaped gardens and mature greenery, this exceptional two-storey residence offers a perfect blend of modern elegance and tranquil country living. The property itself boasts a striking architectural design with a harmonious mix of white render and stone cladding, complemented by sleek, black-framed windows and a slate roof. Large bay windows and expansive glass panels fill the interior with natural light, while the thoughtful landscaping ensures privacy and year-round colour. This property boasts approx. 4,500 sq. ft. 2-storey 5-bedroom detached house with an abundance of living and bedroom accommodation on a site of approx. 0.9 acres with a detached Garage and Stable. To the side is a large patio area with an array of gardens wrapping the entire property with mature trees and hedging accompanied by extensive car parking. The large patio area has a southwest orientation to take full advantage of the natural light all day. All this is just 5 km from Douglas Village with its schools and other amenities and under 10 km from Cork City Centre. Ground Floor Entrance Hall 6.14 x 6.14 Large bright elegant entrance hall creates a striking first impression featuring porcelain floor tiles with two grand classical-style columns with a stunning double staircase creating a warm and inviting focal point. Living Room 7.36 x 6.86 Double doors, dual windows overlooking front lawn, west facing bay window, marble fire place, carpeted floor. Kitchen/Dining Room 6.27 X 5.67 Fabulously bright kitchen and dining area with tiled floor, “Rangemaster cooker/oven”, large Island with masses of storage, integrated dishwasher, Eye and floor level solid oak units, side board with glass cabinets and shelving, recessed lighting. Utility Room 3.01 X 3.51 Large built in storage area, single sink, plumbed for washing machine, access to rear garden Family Room 6.05 x 6.06 Tiled floor, Pine Fireplace, bay window, shelving, Bedroom 5 6.47 x 2.94 Inviting double bedroom with plenty of natural light, direct access to en-suite. Ensuite/Bathroom 3.00 x 3.51 Access to the bathroom from bedroom and hall. Tastefully tiled floor with floor to ceiling tiling. WC, wash hand basin and shower cubicle. Hallway 9.17 x 2.24 Office 3.50 x 5.99 Two side-by-side windows which allows natural light and a perfectly positioned room with the absence of foot traffic reinforces a perfect secluded work area. Conservatory 5.11 x 3.92 Bright gable style featuring a high pitched roof which adds excellent natural light and space. Overlooking large patio area. First Floor Hallway 7.63 x 4.68 This beautifully lit upper landing offers a perfect blend of elegance and warmth, making it a standout feature of the home. Natural light floods the space through large skylight windows, enhancing the solid oak flooring and staircase. Main Bedroom 6.05 x 5.56 Great sized master bedroom with hardwood floor, large window overlooking the front lawn. Walk in Wardrobe 4.04 x 3.38 Beautifully designed walk-in-wardrobe, featuring ample hanging space and open shelving and built in drawers. Ensuite 4.04 x 2.59 Beautifully designed bathroom featuring a custom-built double vanity, glass-enclosed quadrant shower, chrome heated towel rail. Bedroom 2 6.24 x 5.10 Beautifully presented bedroom with natural light from the dual windows. Ensuite 3.21 x 4.45 WHB, Shower Walk in Wardrobe Hot Press 2.01 x 1.86 Large walk-in hot press which has been fully shelved. Bedroom 3 5.32 x 4.82 Bright and inviting bedroom featuring, large solid wood wardrobe providing generous storage space with matching desk. Bathroom 4.01 x 3.47 Really spacious room, tastefully tiled floor walls. Jacuzzi corner bath, shower cubicle with integrated power shower. WC and wash hand basin. Velux windows. Bedroom 4 4.97 x 3.47 Inviting bedroom featuring large solid wood wardrobe providing generous storage space with matching desk Attic Access via stira, floored with extensive storage space.
Standard features
The local area
The local area
Sold properties in this area
Stay informed with market trends
Local schools and transport

Learn more about what this area has to offer.
School Name | Distance | Pupils | |||
|---|---|---|---|---|---|
| School Name | St Mary's School Rochestown | Distance | 1.0km | Pupils | 81 |
| School Name | Douglas Rochestown Educate Together National School | Distance | 1.5km | Pupils | 513 |
| School Name | Rochestown Community Special School | Distance | 2.0km | Pupils | 47 |
School Name | Distance | Pupils | |||
|---|---|---|---|---|---|
| School Name | Rochestown National School | Distance | 2.2km | Pupils | 465 |
| School Name | Carrigaline Educate Together National School | Distance | 3.0km | Pupils | 442 |
| School Name | Shanbally National School | Distance | 3.2km | Pupils | 206 |
| School Name | Carrigaline Community Special School | Distance | 3.4km | Pupils | 45 |
| School Name | Gaelscoil Charraig Uí Leighin | Distance | 3.5km | Pupils | 596 |
| School Name | St Mary's Church Of Ireland National School | Distance | 3.6km | Pupils | 209 |
| School Name | Scoil Barra Naofa | Distance | 3.7km | Pupils | 202 |
School Name | Distance | Pupils | |||
|---|---|---|---|---|---|
| School Name | St Francis Capuchin College | Distance | 2.1km | Pupils | 777 |
| School Name | Gaelcholáiste Charraig Ui Leighin | Distance | 3.4km | Pupils | 283 |
| School Name | St Peter's Community School | Distance | 3.6km | Pupils | 353 |
School Name | Distance | Pupils | |||
|---|---|---|---|---|---|
| School Name | Carrigaline Community School | Distance | 3.8km | Pupils | 1060 |
| School Name | Nagle Community College | Distance | 4.5km | Pupils | 297 |
| School Name | Cork Educate Together Secondary School | Distance | 4.6km | Pupils | 409 |
| School Name | Douglas Community School | Distance | 4.8km | Pupils | 562 |
| School Name | Edmund Rice College | Distance | 4.9km | Pupils | 577 |
| School Name | Regina Mundi College | Distance | 5.2km | Pupils | 562 |
| School Name | Ursuline College Blackrock | Distance | 5.3km | Pupils | 359 |
Type | Distance | Stop | Route | Destination | Provider | ||||||
|---|---|---|---|---|---|---|---|---|---|---|---|
| Type | Bus | Distance | 780m | Stop | Raheenering | Route | 220 | Destination | Fort Camden | Provider | Bus Éireann |
| Type | Bus | Distance | 780m | Stop | Raheenering | Route | 220x | Destination | Crosshaven | Provider | Bus Éireann |
| Type | Bus | Distance | 780m | Stop | Raheenering | Route | 220 | Destination | Carrigaline | Provider | Bus Éireann |
Type | Distance | Stop | Route | Destination | Provider | ||||||
|---|---|---|---|---|---|---|---|---|---|---|---|
| Type | Bus | Distance | 1.6km | Stop | Moneygurney | Route | 220 | Destination | Ovens | Provider | Bus Éireann |
| Type | Bus | Distance | 1.6km | Stop | Landsborough | Route | 216 | Destination | Monkstown | Provider | Bus Éireann |
| Type | Bus | Distance | 1.6km | Stop | Landsborough | Route | 216 | Destination | University Hospital | Provider | Bus Éireann |
| Type | Bus | Distance | 1.9km | Stop | The Borough | Route | 216 | Destination | University Hospital | Provider | Bus Éireann |
| Type | Bus | Distance | 1.9km | Stop | Foxwood | Route | 216 | Destination | Monkstown | Provider | Bus Éireann |
| Type | Bus | Distance | 1.9km | Stop | Foxwood | Route | 216 | Destination | University Hospital | Provider | Bus Éireann |
| Type | Bus | Distance | 1.9km | Stop | The Borough | Route | 216 | Destination | Monkstown | Provider | Bus Éireann |
Your Mortgage and Insurance Tools
Check off the steps to purchase your new home
Use our Buying Checklist to guide you through the whole home-buying journey.
Budget calculator
Calculate how much you can borrow and what you'll need to save
A closer look
BER Details
BER No: 118291749
Energy Performance Indicator: 129.05 kWh/m2/yr
Statistics
- 13/11/2025Entered
- 29,984Property Views
- 48,874
Potential views if upgraded to a Daft Advantage Ad
Learn How
Daft ID: 16143264

