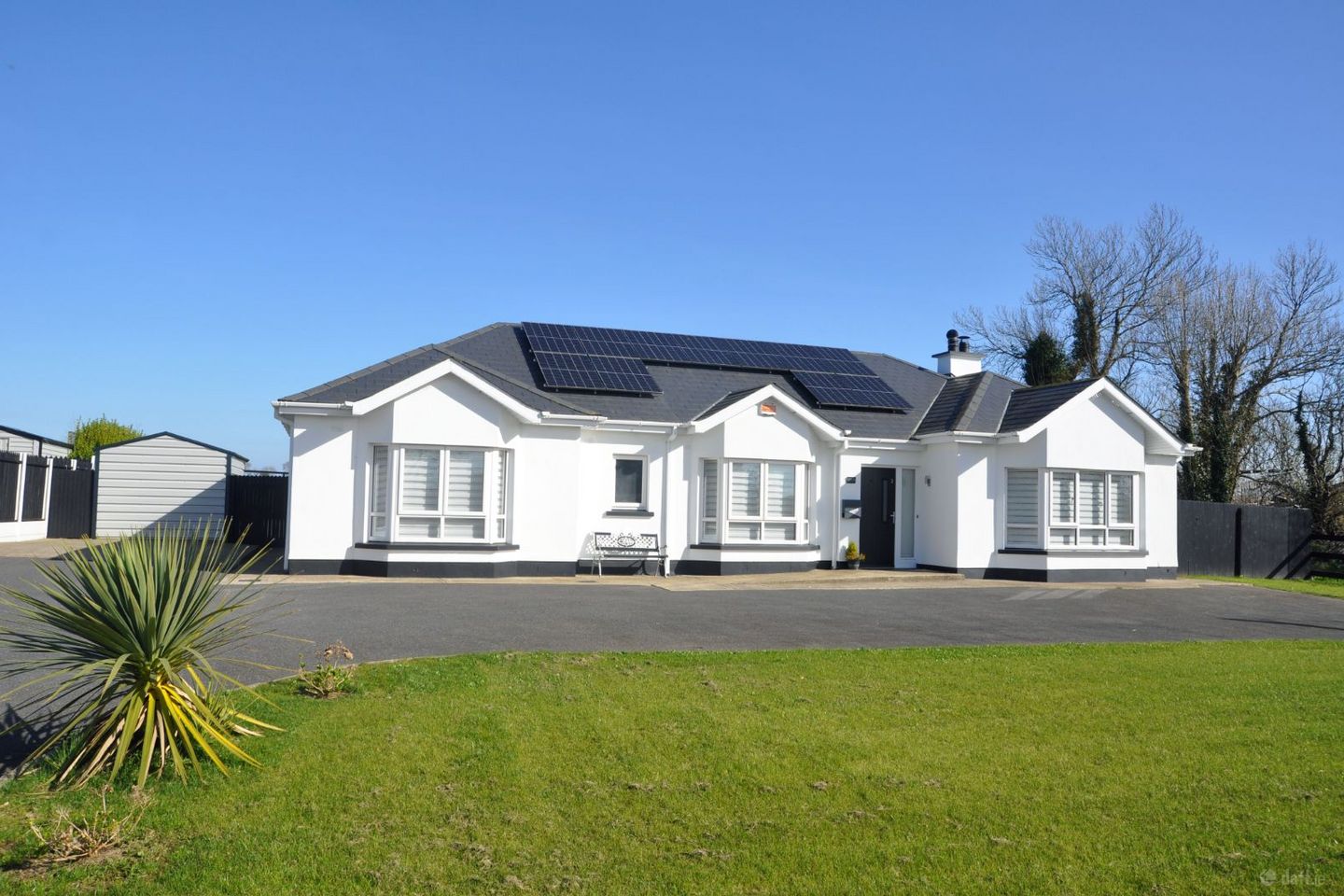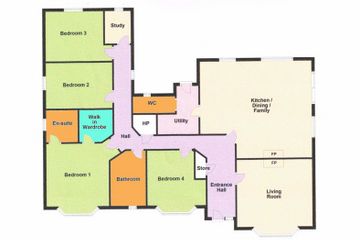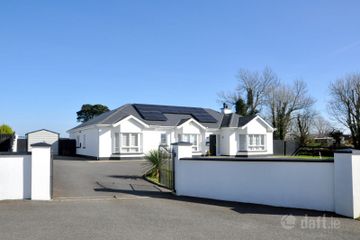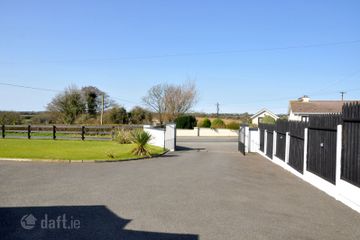



Corach View, 2 Ballyowen, Wellingtonbridge, Co. Wexford, Y35XE24
€495,000
- Price per m²:€2,781
- Estimated Stamp Duty:€4,950
- Selling Type:By Private Treaty
- BER No:111064788
- Energy Performance:45.69 kWh/m2/yr
About this property
Highlights
- Immaculate A-rated 4 bed /1 en-suite Bungalow with beautiful countryside views.
- In show-house condition throughout with high quality flooring and tiling.
- C 0.5 acres of mature grounds with manicured front and rear lawns.
- Enclosed private patio area plus additional rear patio areas.
- Underfloor heating, Air-to-Water heat pump, electric car charging point. 18 solar panels with two 5 Kwh storage batteries.
Description
Immaculate 4 bed / 1 en-suite A-rated home on c 0.5 acres. Solar panels, car-charging point, Air-to-Water pump, 2 quality metal sheds. In prime location – walk to Wellingtonbridge. This modern 4-bedroom, 1 en-suite detached bungalow, built in 2018, spans 178 sq m and sits on a mature 0.5-acre site just outside the bustling commercial centre of Wellingtonbridge. The property features an abundance of natural light, elegant interiors with high spec finishes throughout plus a very private enclosed patio, large rear garden with additional patio area and fabulous countryside views. There’s also the bonus of underfloor heating, solar panels, air-to-water heat pump and electric car charging point. The location is ideal, close to all amenities like a supermarket, hardware store, garden centre, petrol station, cafés, pub, hairdressers/barber, chemists, optometrist, post office, and daily buses to Wexford, New Ross, and Waterford. Easy access to Wexford Town, New Ross, Waterford City, plus the attractions of the Hook Peninsula, Kilmore Quay, Fethard-on-Sea, Tintern Abbey walking trails, and Bannow Bay beaches. An immaculate and attractive property in every way! Accommodation: Entrance Hallway - 5.30 m x 1.80 m composite entrance door with glass insert and side light, Oak Herringbone flooring and built-in coat closet. Inner Hallway 1 - 8.00 m x 1.20 m Oak Herringbone flooring and access to attic. Inner Hallway 2 - 6.30 m x 1.20 m Oak Herringbone flooring and hot press. Living Room - 4.80 m x 4.70 m quality laminate flooring, fireplace with solid fuel stove insert and granite hearth and Bay window. Kitchen/Dining/Sitting - 6.10 m x 7.10 m open plan layout with an abundance of natural light, large tile flooring throughout, fully fitted new contemporary kitchen, laminate countertops, eye-level double oven, induction hob with glass splashback and extractor fan, integrated dishwasher, stainless steel sink with feature tile splash back, sliding patio doors to side patio area, custom window bench, solid fuel stove with granite hearth, access to utility room & guest WC. Utility Room - 3.20 m x 2.40 m tile flooring, built-in cabinets and shelves, stainless steel sink unit with laminate countertop, washer and dryer hook-up, access to guest WC and back door to rear concrete patio and large raised and fenced in lawn area. Guest WC - 2.30 m x 0.80 m tile flooring, WC, WHB and window. Bedroom 1 - 4.20 m x 3.10 m laminate flooring and Bay window. Bedroom 2 (Master) - 4.60 m x 4.00 m laminate flooring, spacious walk-in wardrobe 2.00 m x 2.00 m, Bay window and en-suite. En-suite - 2.00 m x 2.00 m tile flooring, glass enclosed and tiled shower unit, heated towel rail, WC and WHB. Bedroom 3 - 4.20 m x 2.80 m laminate flooring. Bedroom 4 - 3.10 m x 4.30 m laminate flooring. Office/Study - 1.80 m x 1.60 m laminate flooring. Bathroom - 3.50 m x 2.20 m tile flooring, full bathtub with tile surround, glass-enclosed tiled shower unit, heated towel rail, WC and WHB. Features: Immaculate 4 bed /1 en-suite Bungalow with beautiful countryside views. In show-house condition throughout with high quality flooring and tiling. C 0.5 acres of mature grounds with manicured front and rear lawns. Enclosed private patio area with additional patio areas to the rear. Underfloor heating, Air-to-Water heat pump, electric car charging point. 18 solar panels with two 5 Kwh storage batteries. Painted exterior walls and curbed tarmac driveway with ample parking. Capped walls and piers with metal entrance gates. Tile roof, PVC double-glazed windows, white PVC fascia and soffit. Metal garden shed 2.80 m x 2.40 m. Steeltech metal workshop/garage 3.80 m x 3.00 m. Ideal location, within 3 minutes’ drive to the centre of Wellingtonbridge with all its amenities and daily buses to Wexford, New Ross, Waterford. In close proximity to numerous beaches and the famous Hook Head Peninsula. Services: Mains water, septic system, ESB, underfloor heating, 2 solid fuel stoves, solar panels, electric car charging point. Sky TV, telephone and broadband available. Note: Vendor will only consider offers in excess of €495,000
The local area
The local area
Sold properties in this area
Stay informed with market trends
Local schools and transport

Learn more about what this area has to offer.
School Name | Distance | Pupils | |||
|---|---|---|---|---|---|
| School Name | Clongeen National School | Distance | 2.8km | Pupils | 95 |
| School Name | Ballymitty National School | Distance | 2.9km | Pupils | 148 |
| School Name | St Leonard's National School | Distance | 3.6km | Pupils | 112 |
School Name | Distance | Pupils | |||
|---|---|---|---|---|---|
| School Name | Danescastle National School | Distance | 4.1km | Pupils | 139 |
| School Name | Ballycullane National School | Distance | 5.7km | Pupils | 62 |
| School Name | Gusserane National School | Distance | 8.1km | Pupils | 75 |
| School Name | Newbawn National School | Distance | 8.1km | Pupils | 187 |
| School Name | Shielbeggan Convent | Distance | 8.3km | Pupils | 29 |
| School Name | St Fintan's Taghmon | Distance | 9.0km | Pupils | 184 |
| School Name | Carrowreigh National School | Distance | 9.9km | Pupils | 103 |
School Name | Distance | Pupils | |||
|---|---|---|---|---|---|
| School Name | Ramsgrange Community School | Distance | 11.3km | Pupils | 628 |
| School Name | Coláiste Abbáin | Distance | 13.6km | Pupils | 461 |
| School Name | Bridgetown College | Distance | 14.9km | Pupils | 637 |
School Name | Distance | Pupils | |||
|---|---|---|---|---|---|
| School Name | Kennedy College | Distance | 17.8km | Pupils | 196 |
| School Name | Good Counsel College | Distance | 18.1km | Pupils | 763 |
| School Name | St. Mary's Secondary School | Distance | 18.4km | Pupils | 713 |
| School Name | Christian Brothers Secondary School | Distance | 18.8km | Pupils | 413 |
| School Name | Our Lady Of Lourdes Secondary School | Distance | 19.3km | Pupils | 194 |
| School Name | St. Peter's College | Distance | 20.5km | Pupils | 784 |
| School Name | Loreto Secondary School | Distance | 20.7km | Pupils | 930 |
Type | Distance | Stop | Route | Destination | Provider | ||||||
|---|---|---|---|---|---|---|---|---|---|---|---|
| Type | Bus | Distance | 820m | Stop | Wellingtonbridge | Route | 373 | Destination | Wexford | Provider | Bus Éireann |
| Type | Bus | Distance | 820m | Stop | Wellingtonbridge | Route | 370 | Destination | Wellingtonbridge | Provider | Bus Éireann |
| Type | Bus | Distance | 820m | Stop | Wellingtonbridge | Route | 392 | Destination | Wellingtonbridge | Provider | Tfi Local Link Wexford |
Type | Distance | Stop | Route | Destination | Provider | ||||||
|---|---|---|---|---|---|---|---|---|---|---|---|
| Type | Bus | Distance | 820m | Stop | Wellingtonbridge | Route | 388 | Destination | Duncormick | Provider | Tfi Local Link Wexford |
| Type | Bus | Distance | 840m | Stop | Wellingtonbridge | Route | 388 | Destination | Wexford | Provider | Tfi Local Link Wexford |
| Type | Bus | Distance | 840m | Stop | Wellingtonbridge | Route | 370 | Destination | University Hospital | Provider | Bus Éireann |
| Type | Bus | Distance | 840m | Stop | Wellingtonbridge | Route | 392 | Destination | Ballinaboola | Provider | Tfi Local Link Wexford |
| Type | Bus | Distance | 840m | Stop | Wellingtonbridge | Route | 372 | Destination | New Ross | Provider | Bus Éireann |
| Type | Bus | Distance | 1.0km | Stop | Rosegarland | Route | 372 | Destination | New Ross | Provider | Bus Éireann |
| Type | Bus | Distance | 1.0km | Stop | Rosegarland | Route | 372 | Destination | Wexford | Provider | Bus Éireann |
Your Mortgage and Insurance Tools
Check off the steps to purchase your new home
Use our Buying Checklist to guide you through the whole home-buying journey.
Budget calculator
Calculate how much you can borrow and what you'll need to save
BER Details
BER No: 111064788
Energy Performance Indicator: 45.69 kWh/m2/yr
Ad performance
- Date listed03/04/2025
- Views9,122
- Potential views if upgraded to an Advantage Ad14,869
Similar properties
€449,000
Curraghmore Upper, Saltmills, Co. Wexford., Y34KC794 Bed · 4 Bath · Detached€650,000
'Serenity' Newcastle, Newbawn, Co. Wexford, Y35DX825 Bed · 3 Bath · Detached€675,000
"Dot's Seaview Cottage", Haggard, Bannow, Co. Wexford, Y35XTY34 Bed · 4 Bath · Detached€1,200,000
Newtown House, Wellingtonbridge, Co. Wexford, Y35DW276 Bed · 7 Bath · Detached
Daft ID: 16071038

