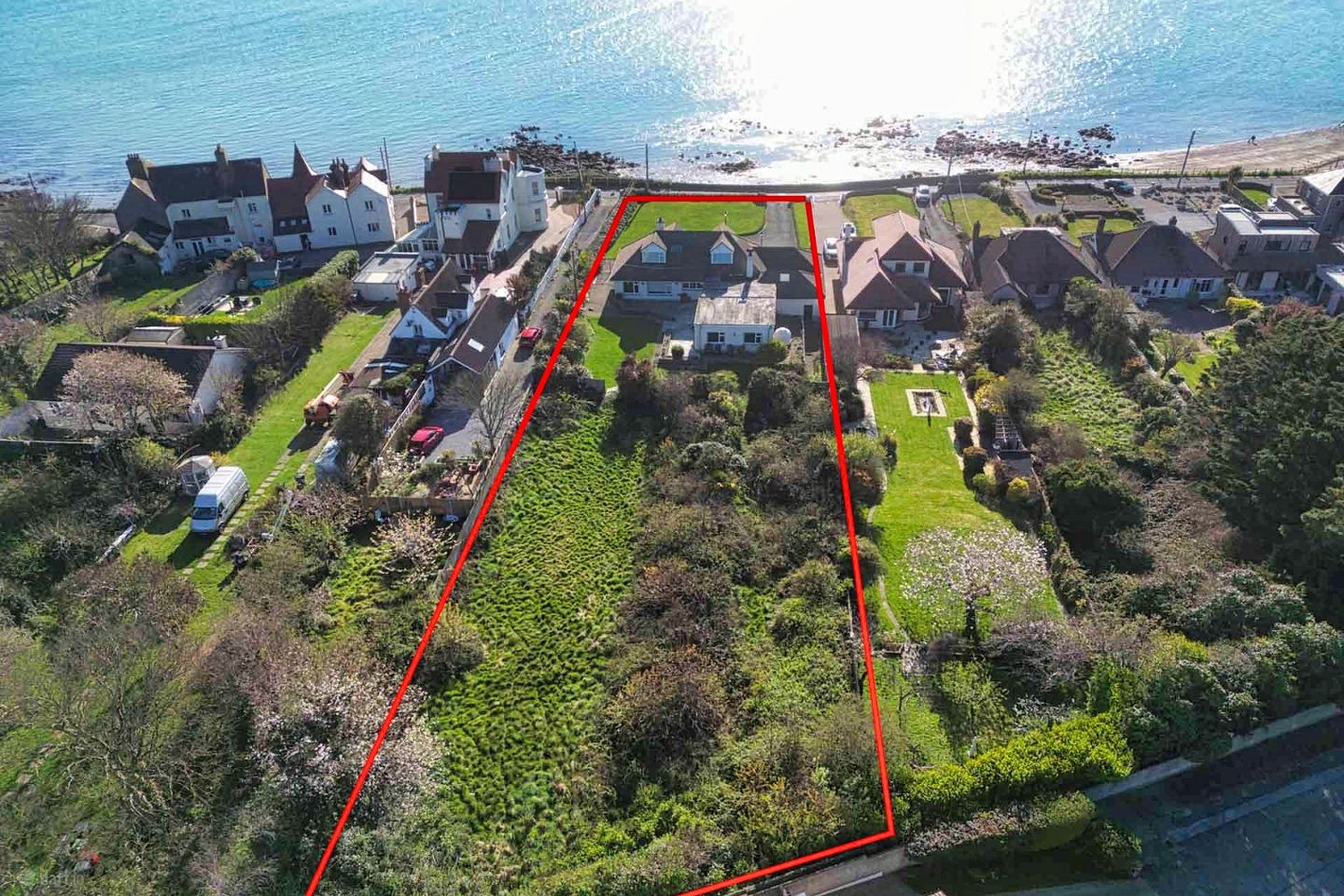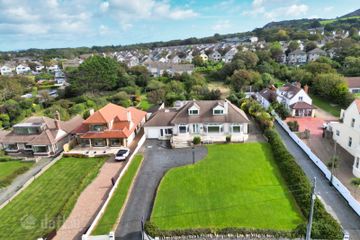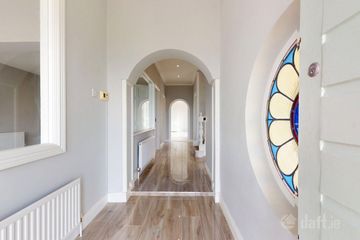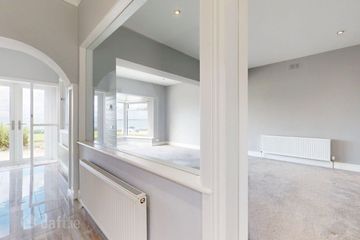



Barbary, Sutton Strand, Sutton, Dublin 13, D13PC90
€2,250,000
- Price per m²:€6,484
- Estimated Stamp Duty:€65,000
- Selling Type:By Private Treaty
About this property
Highlights
- 0.8 acre elevated site with direct sea views across Dublin Bay.
- Spacious accommodation with a gross floor area of c.350 sqm.
- South-westerly front aspect ensuring sun all day long.
- Large gardens to front and rear. Rear garden 67m long , 27m wide .
- Amazing location minutes from Howth Cliff Path and beach walks.
Description
JB Kelly is delighted to present Barbary, a coastal property located on Sutton Strand. Situated along Dublin Bay's renowned coastline, this sea-facing home offers uninterrupted westerly views extending to the Dublin Mountains. Set on an elevated 0.8-acre site, Barbary provides enhanced vistas and spectacular sunsets over Bull Island's Nature Reserve towards Dublin Port. This residence boasts generously proportioned accommodation spanning approximately 350 m². Accessed from Strand Road, Barbary offers ample parking for several cars in its front driveway. Set back from the road, the property features a large lawned front garden and a tiled patio that takes full advantage of the unobstructed views over Dublin Bay. Designed to maximise these expansive sea views, two large reception rooms with bay windows are sun-drenched throughout the day into the evening. The master bedroom opens into a feature glass roof bay window, offering daily coastline vistas and includes an en-suite bathroom. Additional sea-facing living accommodation includes a large study with its own door access, ideal for a home business, a teenager's den, or au-pair accommodation, which opens onto a playroom with a WC. The hallway leads to a kitchen/dining room with an island unit, opening to the rear garden via a patio door. This area connects to an additional family room and a utility room. The ground floor also includes two further bedrooms, a guest WC, and a bathroom. On the first floor of this dormer bungalow, there are two bedrooms and a family bathroom, both bedrooms offering panoramic sea and mountain views. Recent renovations to the property have introduced upgraded windows and doors, contemporary bathrooms, and flooring throughout. The rear garden is an impressive 67 meters in length and is lined with mature shrubbery, ensuring maximum privacy. The Howth Cliff Path begins nearby at Red Rock, offering a walking trail with impressive scenery. Sailing enthusiasts will appreciate the property's proximity to the local sailing club. Dublin Bay is home to a thriving seal population, resident porpoises and a myriad of seabirds. Nature enthusiasts will find it hard to beat the numerous natural amenities the area has to offer. The area boasts an excellent selection of well-renowned primary and secondary schools, including Santa Sabina, Saint Fintan's, Sutton Park, and Burrow National School. The M50 and M1 motorways, city centre, Dublin Airport, and major hospitals are all within easy reach. This property presents a unique opportunity to acquire a substantial family home in a prime coastal location with unparalleled views in a location that is second to none. . ACOMMODATION Ground Floor Hall 8.10 x 1.25m Through porch entrance with decorative tiled floor. Wood-effect tiled floor throughout. Contemporary guest WC & WHB, fully tiled. Wall-mounted towel heater. Reception Room 1 4.20 x 7.75m Into Bay window. Carpet flooring. Feature hall window maximising light. Reception Room 2 5.50 x 5.00m Into Bay window. Laminate flooring. Feature marble fireplace. Circular stained glass window to Hall. Kitchen/Dining Room 7.00 x 6.00m Extensive range of fitted cupboards with integrated appliances and polished granite work tops. Island unit. Solid fuel stove. Glazed door to Patio. Slate tiles in kitchen area, wood-effect tiles in dining area. Family Room 6.00 x 4.10m Sliding doors to patio. Carpet flooring. Fitted storage closets. Utility Room 2.70 x 4.10m Fitted cupboards with sink. Plumbed for washing machine. Tiled floor. Playroom 5.00 x 3.80m Tiled floor. WC off. Door to Boiler house. Door to Garage Study 5.60 x 3.70m Door to front. Bedroom 1 3.70 x 4.00 into Bay window with glass roof. Built-in wardrobes. En suite Bathroom 3.00 x 1.20m Contemporary fittings. WC, whb, shower, wall-mounted towel heater. Bedroom 2 3.80 x 2.70m Wall-to-wall fitted wardrobes with sliding mirrored doors. Bedroom 3 2.10 x 2.25m Bathroom 2.00 x 2.70m Bath with electric pumped shower over, WC & WHB. Fully tiled. First Floor: Bedroom 4 3.90 x 4.80m Plus Bay windows. Built-in wardrobe. Bathroom 3.00 x 3.00m Contemporary fittings. WC & vanity unit. Wall-mounted towel heater. Heated mirror. Fully tiled. Bedroom 5 4.83 x 4.00m Plus Bay windows. Built-in wardrobes.
The local area
The local area
Sold properties in this area
Stay informed with market trends
Local schools and transport

Learn more about what this area has to offer.
School Name | Distance | Pupils | |||
|---|---|---|---|---|---|
| School Name | St Fintan's National School Sutton | Distance | 620m | Pupils | 448 |
| School Name | Burrow National School | Distance | 1.8km | Pupils | 204 |
| School Name | Killester Raheny Clontarf Educate Together National School | Distance | 2.0km | Pupils | 153 |
School Name | Distance | Pupils | |||
|---|---|---|---|---|---|
| School Name | Howth Primary School | Distance | 2.2km | Pupils | 362 |
| School Name | St Michaels House Special School | Distance | 3.2km | Pupils | 56 |
| School Name | St Laurence's National School | Distance | 3.3km | Pupils | 425 |
| School Name | Bayside Junior School | Distance | 3.6km | Pupils | 339 |
| School Name | Bayside Senior School | Distance | 3.6km | Pupils | 403 |
| School Name | North Bay Educate Together National School | Distance | 3.7km | Pupils | 199 |
| School Name | Gaelscoil Míde | Distance | 3.7km | Pupils | 221 |
School Name | Distance | Pupils | |||
|---|---|---|---|---|---|
| School Name | Sutton Park School | Distance | 400m | Pupils | 491 |
| School Name | Santa Sabina Dominican College | Distance | 1.3km | Pupils | 749 |
| School Name | St. Fintan's High School | Distance | 2.0km | Pupils | 716 |
School Name | Distance | Pupils | |||
|---|---|---|---|---|---|
| School Name | Pobalscoil Neasáin | Distance | 2.8km | Pupils | 805 |
| School Name | St Marys Secondary School | Distance | 3.1km | Pupils | 242 |
| School Name | Gaelcholáiste Reachrann | Distance | 4.7km | Pupils | 494 |
| School Name | Grange Community College | Distance | 4.8km | Pupils | 526 |
| School Name | Belmayne Educate Together Secondary School | Distance | 4.8km | Pupils | 530 |
| School Name | Manor House School | Distance | 4.9km | Pupils | 669 |
| School Name | Ardscoil La Salle | Distance | 4.9km | Pupils | 296 |
Type | Distance | Stop | Route | Destination | Provider | ||||||
|---|---|---|---|---|---|---|---|---|---|---|---|
| Type | Bus | Distance | 50m | Stop | Slieverue Lodge | Route | 6 | Destination | Howth Station | Provider | Dublin Bus |
| Type | Bus | Distance | 170m | Stop | St Fintan's Grove | Route | 6 | Destination | Howth Station | Provider | Dublin Bus |
| Type | Bus | Distance | 200m | Stop | Sutton Dinghy Club | Route | 6 | Destination | Howth Station | Provider | Dublin Bus |
Type | Distance | Stop | Route | Destination | Provider | ||||||
|---|---|---|---|---|---|---|---|---|---|---|---|
| Type | Bus | Distance | 280m | Stop | Carrickbrack Lawn | Route | 6 | Destination | Abbey St Lower | Provider | Dublin Bus |
| Type | Bus | Distance | 280m | Stop | Carrickbrack Lawn | Route | 6 | Destination | Howth Station | Provider | Dublin Bus |
| Type | Bus | Distance | 280m | Stop | Sutton Park School | Route | 6 | Destination | Howth Station | Provider | Dublin Bus |
| Type | Bus | Distance | 280m | Stop | Sutton Park School | Route | 102c | Destination | Balgriffin Cottages | Provider | Go-ahead Ireland |
| Type | Bus | Distance | 280m | Stop | Sutton Park School | Route | 102t | Destination | Sutton Park School | Provider | Go-ahead Ireland |
| Type | Bus | Distance | 280m | Stop | Sutton Park School | Route | 102t | Destination | Swords Pavilions | Provider | Go-ahead Ireland |
| Type | Bus | Distance | 280m | Stop | Sutton Park School | Route | 6 | Destination | Abbey St Lower | Provider | Dublin Bus |
Your Mortgage and Insurance Tools
Check off the steps to purchase your new home
Use our Buying Checklist to guide you through the whole home-buying journey.
Budget calculator
Calculate how much you can borrow and what you'll need to save
A closer look
BER Details
Ad performance
- Date listed17/04/2025
- Views16,341
- Potential views if upgraded to an Advantage Ad26,636
Daft ID: 16072930

