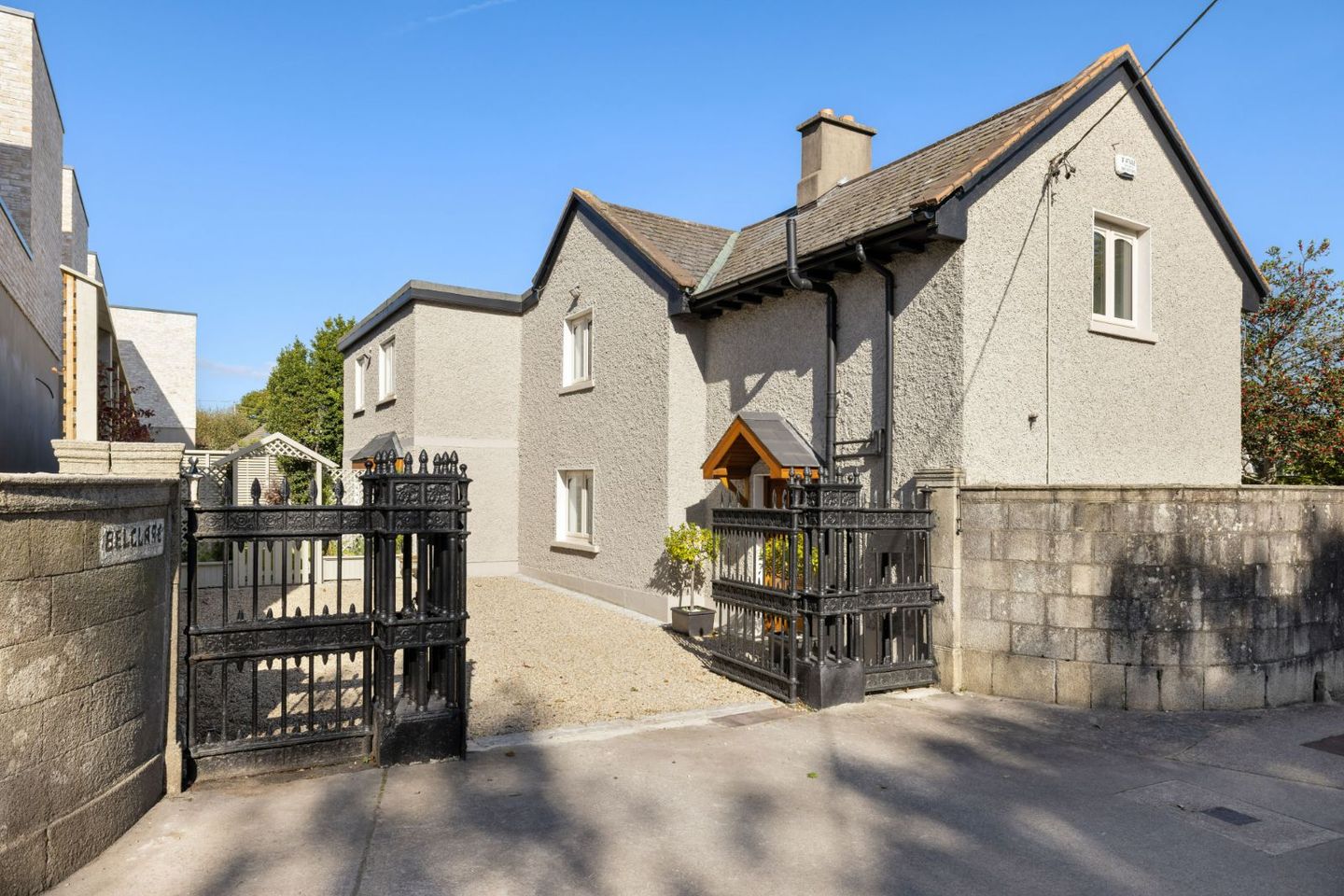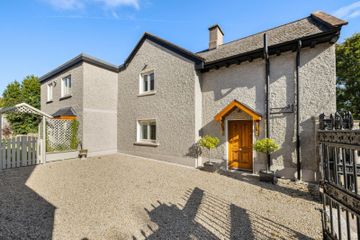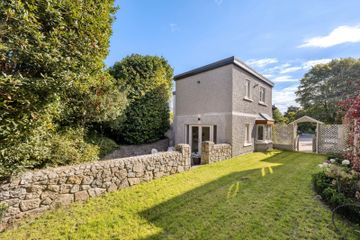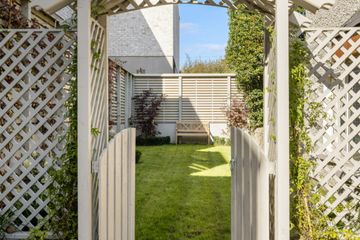



Belclare, Newtownpark Avenue, Blackrock, Co. Dublin, A94X0K7
€995,000
- Price per m²:€6,030
- Estimated Stamp Duty:€9,950
- Selling Type:By Private Treaty
- BER No:115966814
- Energy Performance:298.97 kWh/m2/yr
About this property
Highlights
- Presented in excellent order and tastefully appointed throughout with light filled interiors extending to 165 sq.m /1,776 sq.ft
- Newcastle design kitchen
- Two reception rooms and three spacious double bedrooms
- Landscaped east and west facing walled gardens
- Front garden with impressive original wrought iron gates with gravelled parking area
Description
We at Hunters Estate Agent are truly honoured to present to the market this very fine home of distinction, steeped in history, and with many stories to tell. Belclare, was originally part of the Ardmeen House estate and was the Cottage on the grounds. Ardmeen House was the home of the Lovell Butt family, and on the passing of Commander Lovell Butt in 1938, his wife Maud moved to Belclare, named after the townland, that Lovell Butt was originally from. In 1837 the Cottage was used as a school, run by Sara Markham. Belclare, a charming, period detached residence, today presents as a very comfortable home that has been tastefully upgraded and modified by the present owners to provide light filled interiors from many of the dual aspect rooms. The balanced proportions of the two reception rooms and three double bedrooms extend to 165 sq.m./1,776 sq.ft. and provide all that a discerning purchase requires for modern day living in a nineteenth century home. The spacious hall leads to the principal reception rooms. The Newcastle Design kitchen is complemented by an island unit for casual dining. An archway leads to the formal dining room and in turn to the reception room, with views over the garden and French doors to the patio, enjoying afternoon and evening sun. The utility room is spacious in size and can be accessed from the gardens too. A guest cloakroom completes the accommodation at this level. Rising to the first floor feature vaulted ceilings, double bedrooms with generous wardrobe space and two white bathroom suites await the new owner. Accessed via the original wrought iron gates the gravel drive affords off street parking. A picket fence leads to the wrap around lawn and in turn to two patio areas, benefitting from morning and evening sunshine. Specimen trees, shrubs and herbaceous borders and a cut stone wall border the property, giving great privacy in this prime location. Positioned in a sylvan setting, off the tree lined Newtownpark Avenue, Belclare enjoys easy access to the nearby shops and bijou eateries in both Blackrock and Stillorgan. There are a number of premier schools within a leisurely stroll, and the S8 bus route provides connectivity to the city centre and the Dart. ACCOMMODATION ENTRANCE HALL 4.87m x 3.87m (15'11" x 12'8") Quarry tiled floor and recessed lighting. Door to the terrace enjoying the morning sunshine. KITCHEN 5.21m x 3.67m (17'1" x 12'0") Superb range of fitted units designed by Newcastle design incorporating granite worktop areas and splashback and a Belfast sink. Quality appliances to include a Zanussi double oven, a stainless-steel extractor fan and a Nord Mende microwave. Feature island unit with granite top, ideal for casual dining. Quarry tiled floor and recessed lighting. Opening into: - DINING ROOM 5.18m x 3.77m (16'11" x 12'4") Feature alcove with shelving for ornate display. Quarry tiled floor and recesses lighting. Opening into: LIVING ROOM 6.19m x 4.34m (20'3" x 14'2") Measured into the bay window) Quarry tiled floor and recessed lighting. French doors to the west facing patio and garden. UTILITY ROOM 3.41m x 3.21m (11'2" x 10'6") Range of fitted units and countertop for folding linens and a stainless-steel sink. Appliances to include Bosch dryer, fridge freezer, dishwasher and a Miele washing machine. Quarry tiled floor and recessed lighting. Door to the wrap around garden. GUEST WC White suite incorporating a wash hand basin in a vanity unit and wc. Quarry tiled floor and recessed lighting. STAIRCASE TO THE FIRST FLOOR LANDING Vaulted ceiling with Velux windows. Hot press with insulated cylinder and shelving for linens. SHOWER ROOM 3.9m x 3.13m (12'9" x 10'3") White Atthea suite incorporating a wash hand basin in a vanity unit, wc, a Hans Grohe controlled shower unit, medicine cabinet and heated towel rail. Tiled floor and recessed lighting. Door to: - BEDROOM 1 4.7m x 3.67m (15'5" x 12'0") Feature vaulted ceiling with recessed lighting. BEDROOM 2 4.9m x 2.63m (16'0" x 8'7") Access to the attic via a stira stairs. MAIN BEDROOM 6.17m x 3.77m (20'2" x 12'4") Wall to wall floor to ceiling, mirror door sliderobes. Recessed lighting. BATHROOM 3.5m x 1.66m (11'5" x 5'5") White Atthea suite incorporating a wash hand basin in a vanity unit, bath with tiled surround, heated towel rail and wc. Tiled floor and recessed lighting. Door to: - OUTSIDE The front of the property is approached via the original black wrought iron gates leading to the gravel driveway, affording off street parking. Picket fencing leads to the delightful wrap around gardens, enjoying two patio areas, benefitting from morning and evening sun and a lawn area bordered by a cut stone wall and herbaceous borders.
The local area
The local area
Sold properties in this area
Stay informed with market trends
Local schools and transport

Learn more about what this area has to offer.
School Name | Distance | Pupils | |||
|---|---|---|---|---|---|
| School Name | Hollypark Boys National School | Distance | 460m | Pupils | 512 |
| School Name | Hollypark Girls National School | Distance | 500m | Pupils | 487 |
| School Name | St. Augustine's School | Distance | 550m | Pupils | 159 |
School Name | Distance | Pupils | |||
|---|---|---|---|---|---|
| School Name | All Saints National School Blackrock | Distance | 640m | Pupils | 50 |
| School Name | Setanta Special School | Distance | 690m | Pupils | 65 |
| School Name | Guardian Angels' National School | Distance | 1.1km | Pupils | 430 |
| School Name | Gaelscoil Laighean | Distance | 1.1km | Pupils | 105 |
| School Name | St Brigids National School | Distance | 1.2km | Pupils | 102 |
| School Name | Kill O' The Grange National School | Distance | 1.3km | Pupils | 208 |
| School Name | Carysfort National School | Distance | 1.5km | Pupils | 588 |
School Name | Distance | Pupils | |||
|---|---|---|---|---|---|
| School Name | Newpark Comprehensive School | Distance | 750m | Pupils | 849 |
| School Name | Rockford Manor Secondary School | Distance | 1.1km | Pupils | 285 |
| School Name | Loreto College Foxrock | Distance | 1.2km | Pupils | 637 |
School Name | Distance | Pupils | |||
|---|---|---|---|---|---|
| School Name | St Raphaela's Secondary School | Distance | 1.8km | Pupils | 631 |
| School Name | Oatlands College | Distance | 1.9km | Pupils | 634 |
| School Name | Clonkeen College | Distance | 2.1km | Pupils | 630 |
| School Name | Dominican College Sion Hill | Distance | 2.1km | Pupils | 508 |
| School Name | Christian Brothers College | Distance | 2.1km | Pupils | 564 |
| School Name | Nord Anglia International School Dublin | Distance | 2.3km | Pupils | 630 |
| School Name | Blackrock College | Distance | 2.3km | Pupils | 1053 |
Type | Distance | Stop | Route | Destination | Provider | ||||||
|---|---|---|---|---|---|---|---|---|---|---|---|
| Type | Bus | Distance | 70m | Stop | Holly Park Avenue | Route | 114 | Destination | Blackrock | Provider | Go-ahead Ireland |
| Type | Bus | Distance | 70m | Stop | Holly Park Avenue | Route | S8 | Destination | Dun Laoghaire | Provider | Go-ahead Ireland |
| Type | Bus | Distance | 110m | Stop | Meadow Close | Route | 114 | Destination | Ticknock | Provider | Go-ahead Ireland |
Type | Distance | Stop | Route | Destination | Provider | ||||||
|---|---|---|---|---|---|---|---|---|---|---|---|
| Type | Bus | Distance | 110m | Stop | Meadow Close | Route | S8 | Destination | Citywest | Provider | Go-ahead Ireland |
| Type | Bus | Distance | 130m | Stop | Meadow Close | Route | S8 | Destination | Dun Laoghaire | Provider | Go-ahead Ireland |
| Type | Bus | Distance | 130m | Stop | Meadow Close | Route | 114 | Destination | Blackrock | Provider | Go-ahead Ireland |
| Type | Bus | Distance | 220m | Stop | Granville Park | Route | 114 | Destination | Ticknock | Provider | Go-ahead Ireland |
| Type | Bus | Distance | 220m | Stop | Granville Park | Route | S8 | Destination | Citywest | Provider | Go-ahead Ireland |
| Type | Bus | Distance | 400m | Stop | Newtown Park | Route | 114 | Destination | Blackrock | Provider | Go-ahead Ireland |
| Type | Bus | Distance | 410m | Stop | Newtown Park | Route | 114 | Destination | Ticknock | Provider | Go-ahead Ireland |
Your Mortgage and Insurance Tools
Check off the steps to purchase your new home
Use our Buying Checklist to guide you through the whole home-buying journey.
Budget calculator
Calculate how much you can borrow and what you'll need to save
A closer look
BER Details
BER No: 115966814
Energy Performance Indicator: 298.97 kWh/m2/yr
Statistics
- 29/09/2025Entered
- 8,256Property Views
- 13,457
Potential views if upgraded to a Daft Advantage Ad
Learn How
Similar properties
€900,000
5 Dunstaffnage Hall, Stillorgan, Co Dublin, A94TN594 Bed · 3 Bath · End of Terrace€925,000
5 Dargle Road, Hollypark, Blackrock, Co Dublin, A94DR524 Bed · 3 Bath · Semi-D€945,000
29 Torquay Wood, Foxrock, Dublin 18, D18P5K83 Bed · 3 Bath · Detached€950,000
31 Belmont Lawn Blackrock, Stillorgan, Dublin, A94HX854 Bed · 3 Bath · Detached
€950,000
89 Weirview Drive, Stillorgan, Co Dublin, A94CK314 Bed · 2 Bath · Semi-D€970,000
126 South Park, Dublin 18, Foxrock, Dublin 18, D18T2C94 Bed · 2 Bath · Detached€1,100,000
Last 3 Bedroom Apartment, The Gardens At Elmpark Green, The Gardens At Elmpark Green, Dublin 43 Bed · 2 Bath · Apartment€1,100,000
3 Bed Apartment#s, The Gardens At Elmpark Green, 3 Bed Apartment#s, The Gardens At Elmpark Green, Merrion Road, Ballsbridge, Dublin 43 Bed · Apartment€1,100,000
The Executive Collection, The Executive Collection, The Gardens At Elmpark, The Executive Collection, The Gardens At Elmpark, Dublin 43 Bed · 2 Bath · Apartment€1,195,000
Jura, St Fintan's Villas, Jura, 47 St Fintan's Villas, Blackrock, Co. Dublin, A94F8EW4 Bed · 3 Bath · Semi-D€1,400,000
Mews, Woodlands Grove, Woodlands Grove , Blackrock, Co. Dublin3 Bed · 2 Bath · Detached€1,650,000
3 Bedroom Penthouse, 143 Merrion Road, Ballsbridge, 143 Merrion Road, Ballsbridge, Dublin 43 Bed · 2 Bath · Apartment
Daft ID: 16284716

