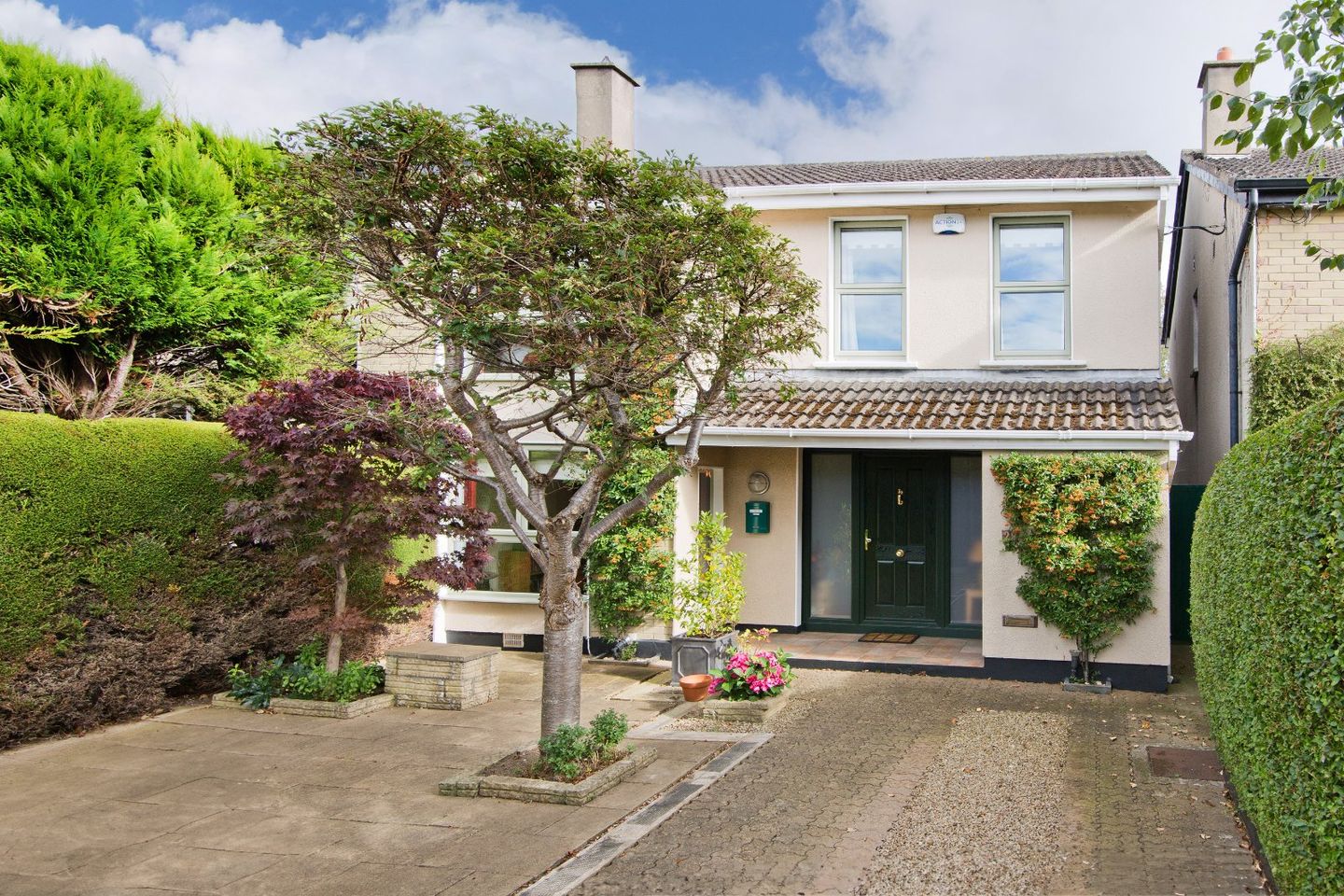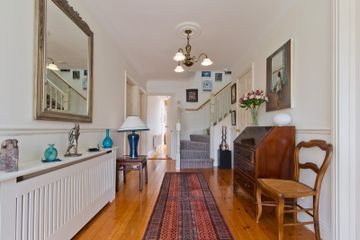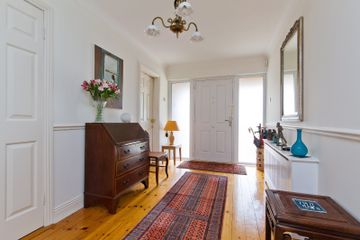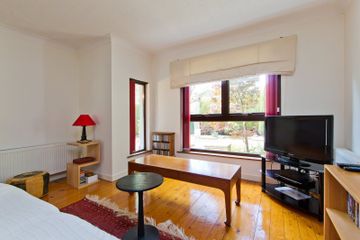



29 Torquay Wood, Foxrock, Dublin 18, D18P5K8
€945,000
- Price per m²:€5,592
- Estimated Stamp Duty:€9,450
- Selling Type:By Private Treaty
- BER No:118747567
- Energy Performance:223.35 kWh/m2/yr
About this property
Highlights
- Extremely well presented, bright and spacious family home
- Situated in this much sought-after family friendly development
- Ideal cul de sac setting
- Off-street parking
- Oil fired central heating
Description
DNG is delighted to bring 29 Torquay Wood to the market, extending to approximately 169sq.m/1,819sq. ft of exceptionally bright well-proportioned accommodation throughout. Ideally positioned in a quiet cul de sac within this much sought-after family friendly development. The property is approached by a gated driveway bordered by a low maintenance gravelled garden incorporating well stocked flowerbeds and provides ample off-street parking. Upon entering No.29, you are greeted by a welcoming entrance hallway, a superbly proportioned living/dining room spans the depth of the property enjoying a dual aspect, separate sunroom, eat-in kitchen, a guest w.c. and utility room completes the accommodation at this level. On the first floor, there are three generously proportioned bedrooms (originally 4), master incorporating a dressing room and ensuite and a family bathroom. The property is further complimented by a sunny landscaped rear garden comprising of a paved patio with steps leading up to a lawn bordered by mature planting, purpose built shed with electric light, boiler house and side access out to the front. Torquay Wood is situated adjacent to the N11, offering easy access to the city centre and surrounding area via the QBC and within close proximity of the LUAS at Sandyford and is within minutes’ drive of the M50 and national road network. Excellent Junior/Secondary schools and various Montessori’s/Creches abound within the locality. Other top-rated schools and universities are all within easy reach too. This location enjoys an abundance of local amenities in nearby Stillorgan and Foxrock villages with a wide selection of specialist shops, cafes, restaurants and bars. Dundrum Town Centre, Sandyford Business Park and Central Park are also close by. Every conceivable amenity is on your doorstep. The area benefits from a host of recreational amenities including Leopardstown Tennis Club. Leopardstown Racecourse, golf club, driving range and various GAA clubs to name but a few. Viewing is highly recommended to fully appreciate all this wonderful property has to offer. Entrance Hall 5.04m x 2.27m. Stripped and polished timber flooring, ceiling coving, dado rail. Living Room 5.19m x 4.04m. Stripped and polished timber flooring, ceiling coving, centre rose. Dining Room 4.1m x 4m. Stripped and polished timber flooring, ceiling coving, centre rose. Conservatory 4m x 2.28m. Stripped and polished timber flooring, fitted shelving, door to garden. Eat-in Kitchen 5.45m x 3.71m. Range of built-in units, worktop, stainless steel sink unit, tiled splashback, 4 ring halogen hob, extractor fan, oven, integrated fridge freezer and dishwasher. Utility Room 2.58m x 1.39m. Plumbed for washing machine and tumble dryer, worktop, built-in storage cupboards, shelving, heating control panels, stripped and polished timber flooring. Guest W.C. 3.55m x 1.38m. W.C., wash hand basin, mirror over, tiled flooring, understairs storage, step-in tiled shower unit with electric shower, recessed lighting. Landing 5.04m x 1.78m. Hotpress wiht immersion, timer and shelving, intercom handset, dado rail, access to attic. Bedroom 1 5.91m x 2.84m. Stripped and polished timber flooring, centre rose. Arch to... Dressing Room 3.34m x 2.84m. Range of built-in mirrored wardrobes, stripped anmd polished timber flooring, centre rose. Ensuite 3.18m x 1.03m. Step-in tiled shower unit with electric shower, w.c., vanity unit with wash hand basin, mirrored illuminated cabinet over, heated towel rail, tiled walls, tiled flooring. Bedroom 2 4.05m x 3.26m. Built-in wardrobes, stripped and polished timber flooring, picture rail, centre rose. Bedroom 3 3.13m x 3m. Fitted shelving, cork tiled flooring. Bathroom 3m x 1.78m. Walk-in shower unit, w.c., pedestal wash hand basin, mirrored illuminated cabinet over, recessed lighting, heated towel rail, fully tiled walls, tiled flooring.
The local area
The local area
Sold properties in this area
Stay informed with market trends
Local schools and transport

Learn more about what this area has to offer.
School Name | Distance | Pupils | |||
|---|---|---|---|---|---|
| School Name | Setanta Special School | Distance | 660m | Pupils | 65 |
| School Name | St Brigids National School | Distance | 980m | Pupils | 102 |
| School Name | St Raphaela's National School | Distance | 1.0km | Pupils | 408 |
School Name | Distance | Pupils | |||
|---|---|---|---|---|---|
| School Name | Hollypark Girls National School | Distance | 1.2km | Pupils | 487 |
| School Name | Hollypark Boys National School | Distance | 1.2km | Pupils | 512 |
| School Name | Grosvenor School | Distance | 1.3km | Pupils | 68 |
| School Name | Goatstown Stillorgan Primary School | Distance | 1.3km | Pupils | 141 |
| School Name | St. Augustine's School | Distance | 1.4km | Pupils | 159 |
| School Name | All Saints National School Blackrock | Distance | 1.6km | Pupils | 50 |
| School Name | St Laurence's Boys National School | Distance | 1.6km | Pupils | 402 |
School Name | Distance | Pupils | |||
|---|---|---|---|---|---|
| School Name | St Raphaela's Secondary School | Distance | 1.1km | Pupils | 631 |
| School Name | Loreto College Foxrock | Distance | 1.1km | Pupils | 637 |
| School Name | Nord Anglia International School Dublin | Distance | 1.2km | Pupils | 630 |
School Name | Distance | Pupils | |||
|---|---|---|---|---|---|
| School Name | Oatlands College | Distance | 1.9km | Pupils | 634 |
| School Name | Newpark Comprehensive School | Distance | 1.9km | Pupils | 849 |
| School Name | St Benildus College | Distance | 2.1km | Pupils | 925 |
| School Name | Rockford Manor Secondary School | Distance | 2.3km | Pupils | 285 |
| School Name | Clonkeen College | Distance | 2.5km | Pupils | 630 |
| School Name | Mount Anville Secondary School | Distance | 2.7km | Pupils | 712 |
| School Name | Dominican College Sion Hill | Distance | 2.8km | Pupils | 508 |
Type | Distance | Stop | Route | Destination | Provider | ||||||
|---|---|---|---|---|---|---|---|---|---|---|---|
| Type | Bus | Distance | 230m | Stop | Torquay Road | Route | 114 | Destination | Blackrock | Provider | Go-ahead Ireland |
| Type | Bus | Distance | 230m | Stop | Torquay Road | Route | S8 | Destination | Dun Laoghaire | Provider | Go-ahead Ireland |
| Type | Bus | Distance | 270m | Stop | Foxrock Manor | Route | S8 | Destination | Dun Laoghaire | Provider | Go-ahead Ireland |
Type | Distance | Stop | Route | Destination | Provider | ||||||
|---|---|---|---|---|---|---|---|---|---|---|---|
| Type | Bus | Distance | 270m | Stop | Foxrock Manor | Route | 114 | Destination | Blackrock | Provider | Go-ahead Ireland |
| Type | Bus | Distance | 270m | Stop | Foxrock Manor | Route | 114 | Destination | Ticknock | Provider | Go-ahead Ireland |
| Type | Bus | Distance | 270m | Stop | Foxrock Manor | Route | S8 | Destination | Citywest | Provider | Go-ahead Ireland |
| Type | Bus | Distance | 290m | Stop | Torquay Road | Route | S8 | Destination | Citywest | Provider | Go-ahead Ireland |
| Type | Bus | Distance | 290m | Stop | Torquay Road | Route | 114 | Destination | Ticknock | Provider | Go-ahead Ireland |
| Type | Bus | Distance | 390m | Stop | Kelston Park | Route | S8 | Destination | Dun Laoghaire | Provider | Go-ahead Ireland |
| Type | Bus | Distance | 390m | Stop | Kelston Park | Route | 114 | Destination | Blackrock | Provider | Go-ahead Ireland |
Your Mortgage and Insurance Tools
Check off the steps to purchase your new home
Use our Buying Checklist to guide you through the whole home-buying journey.
Budget calculator
Calculate how much you can borrow and what you'll need to save
BER Details
BER No: 118747567
Energy Performance Indicator: 223.35 kWh/m2/yr
Statistics
- 10/10/2025Entered
- 8,070Property Views
- 13,154
Potential views if upgraded to a Daft Advantage Ad
Learn How
Similar properties
€865,000
4 Bed Mid Terrace, Dolmen Lane , Brennanstown, Dolmen Lane , Brennanstown, Dublin 184 Bed · 3 Bath · Terrace€875,000
74 Woodford, Stillorgan, Co. Dublin, A94TD254 Bed · 2 Bath · Detached€875,000
28 Obelisk Rise, Saint Agustines Park, Blackrock, Co. Dublin, A94T2Y94 Bed · 3 Bath · Semi-D€890,000
4 Bed End Terrace , Dolmen Lane , Brennanstown, Dolmen Lane , Brennanstown, Dublin 184 Bed · 3 Bath · End of Terrace
€895,000
84 Mount Albany, Blackrock, Co. Dublin, A94RY953 Bed · 1 Bath · Detached€895,000
2 Glen Avenue, The Park, Cabinteely, Dublin 18, D18N4A33 Bed · 2 Bath · Detached€895,000
Apartment 79, St Gabriels, Cabinteely, Dublin 18, D18PX963 Bed · 3 Bath · Apartment€895,000
Na Forbacha, 7 Deansgrange Road, Deansgrange,, Co. Dublin, A94T9V23 Bed · 2 Bath · Semi-D€915,000
The Cedar, The Leys, The Leys, Carrickmines, Dublin 184 Bed · 4 Bath · Semi-D€925,000
5 Dargle Road, Hollypark, Blackrock, Co Dublin, A94DR524 Bed · 3 Bath · Semi-D€1,195,000
Jura, St Fintan's Villas, Jura, 47 St Fintan's Villas, Blackrock, Co. Dublin, A94F8EW4 Bed · 3 Bath · Semi-D€1,275,000
3 Bedroom Penthouse Apartment, Beckett Woods, 3 Bedroom Penthouse Apartment, Beckett Woods, Brighton Road, Foxrock, Dublin 183 Bed · 1 Bath · Apartment
Daft ID: 16215988

