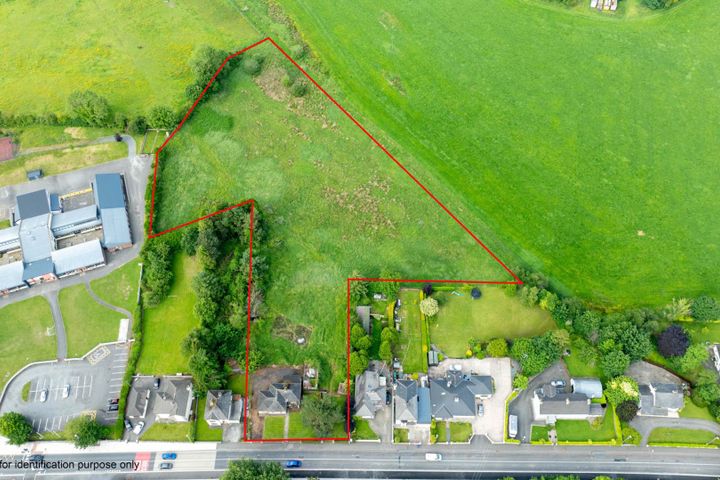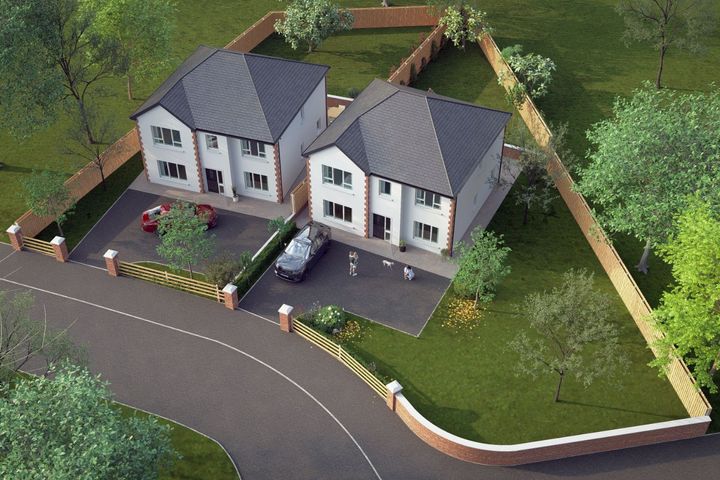Cootehill, Cavan
2 Properties for Sale in Cootehill, Cavan
House & Dev. Lands @ Station Road, Cootehill, Co. Cavan, H16HW31
3 Bed1 Bath16471 m²Detached2 Cnoic Alainn, Munnilly, Cootehill, Co. Cavan, H16TW14
4 Bed4 Bath162 m²Detached
Didn't find what you were looking for?
Expand your search:
Explore Sold Properties
Stay informed with recent sales and market trends.
Most visible agents in Cootehill





