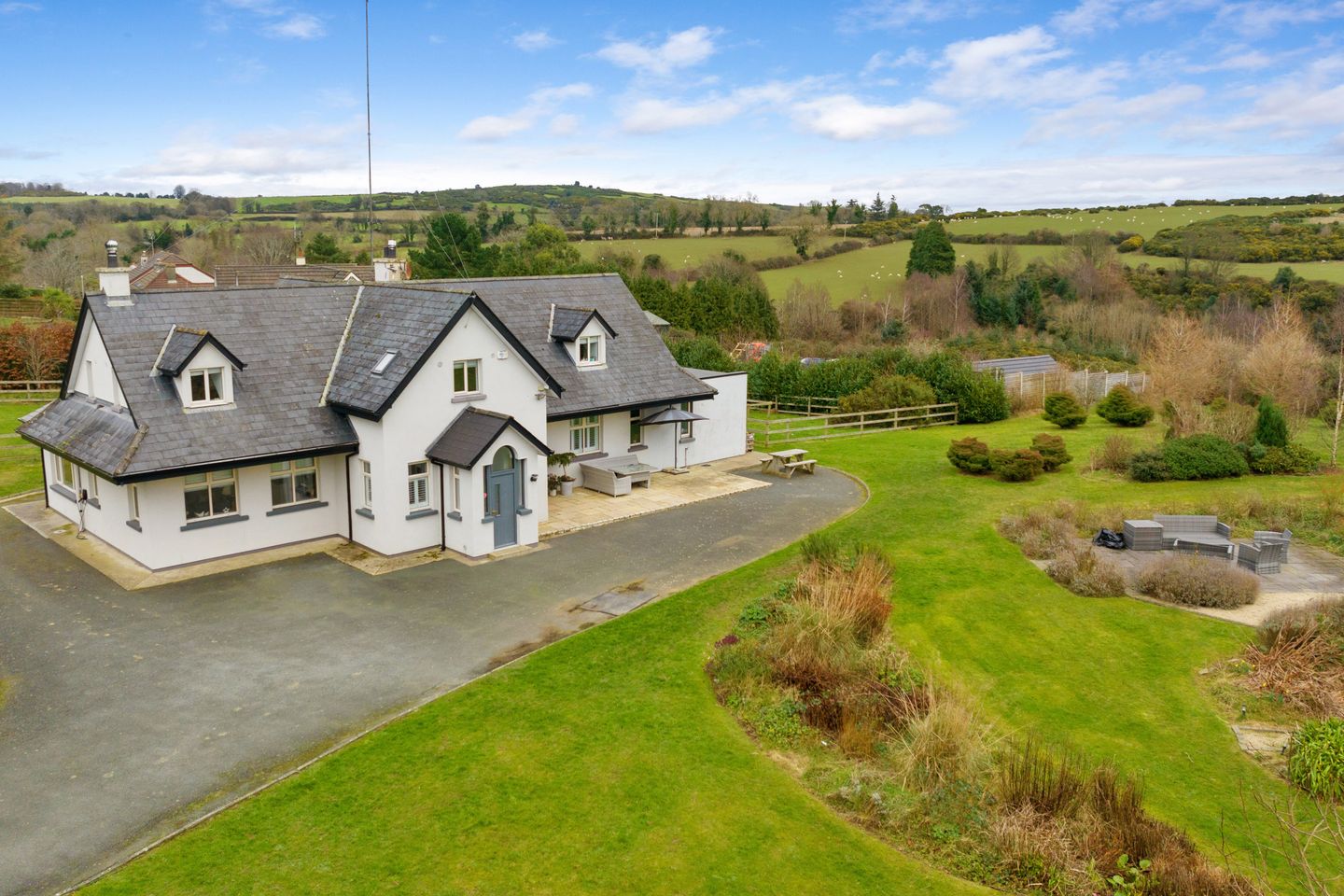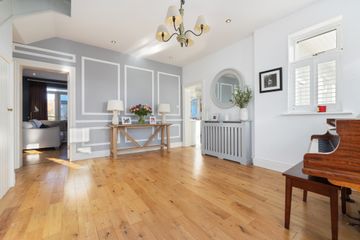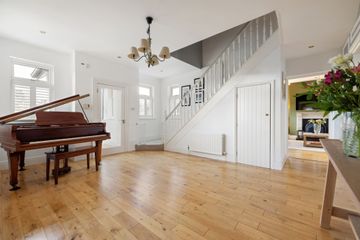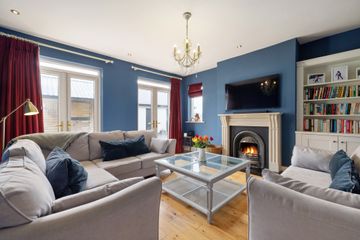


+23

27
Boswell Mews, Ashford, Co Wicklow, A67EV20
€995,000
5 Bed
5 Bath
290 m²
Detached
Description
- Sale Type: For Sale by Private Treaty
- Overall Floor Area: 290 m²
Picture perfect both inside and out, this beautifully presented detached property has all the charm and character of a country home while providing an exceptionally high standard of finish. Sitting on 1 acre of beautifully manicured gardens, boasting outdoor dining areas, sea views and complemented with the most picturesque backdrop, Boswell Mews is a true gem.
Upon entering this delightful property the owner's care and attention to detail, which has been lavished on this lovely home is apparent to all, and no expense has been spared to create this lovely home. The wide hallway opens to two lovely reception rooms, while the wonderful family kitchen is the heart of the house, with beautiful hand painted timber units and large Range master cooker. The island unit provides additional storage and workspace, while the custom-made dining area overlooks the beautiful gardens beyond. Upstairs there are four double bedrooms, all with their own bathrooms and a fifth bedroom suite on the ground floor with its own kitchen, bathroom and seperate entrance.
Outside, the glorious gardens have been lovingly landscaped and benefit from sea views, outdoor dining and seating areas and manicured lawns. There is a home office to the rear which has been recently converted and would make an ideal space for those working from home and there is a horse paddock and stable for the aspiring equestrians out there. Gates at the entrance to the property offer privacy and security and the sweeping driveway provides parking for a number of cars.
Boswell Mews offers all the benefits of a scenic location whilst yet only a short commute to popular areas in south county Dublin such as Dundrum which is only 30 minutes away. Ideal for discerning purchasers seeking that larger yet affordable family home without sacrificing the hustle and bustle of Dublin City Centre and getting the very best of country living with nearby trails such as Devil's Glen just a stone's throw away. For those that need to commute, the DART Station in Greystones is just 15 minutes away and the LUAS at Cherrywood is just 20 minutes, the 133 bus also offers a regular service from Ashford Village to City Centre. The selection and standard of local schools is second to none and
there is a choice of restaurants, pubs, churches, convenience stores, butchers, post office, pharmacy close by.
Entrance Porch Bright and welcoming entrance to this superb bungalow with high ceilings and plenty of natural light.
Reception Hall 4.95m x 4.77m. Light filled and spacious, this warm reception hallway features wood flooring and gorgeous decor throughout. Wall panelling and plantation shutters add to the appeal and there are a number of windows allowing for lots of natural light. The wide staircase leads to the first floor and access is afforded from this central hallway to all reception rooms.
Living Room 4.87m x 4.71m. This wonderful reception room runs the full depth of the property and is beautifully decorated, with gracious proportions. The open fireplace, with marble surround and beautiful oak flooring ensures a cosy and comfortable ambiance, while the french doors at the dining area to the rear provide the perfect space for entertaining.
Sitting Room 4.77m x 4.65m. This lovely second reception room provides the ideal space for relaxing, with garden access, wood panelling, oak flooring and a lovely open fireplace with polished stone surround.
Kitchen/ Breakfast Room 5.84m x 5.46m. Gorgeous family kitchen with hand painted units and fabulous island unit. Space for all appliances, including a Rangemanster gas cooker and lovely marble worktops ensure this kitchen will appeal to even the most enthusiastic chefs! A well designed bespoke seating area is a charming feature and a welcome addition for large family gatherings. French doors lead to the front gardens and sun streams through the large picture windows to front and rear.
Dining Room 4.87m x 3.85m. Located off the living room with high ceilings and access to the garden vuia french doors.
Utility Room 3.26m x 1.84m. Very well equipped, with second kitchen, double oven, dishwasher and white painted units. Also, seperate laundry area, with washing machine and tumble dryer.
Pantry 3.57m x 2.82m. Located to the rear of the property and currently in use as a boot room with ample storage and plenty of room for hanging coats etc.
WC Guest toilet and tastefully decorated with tiled flooring, tiling to dado level, wc and whb.
Bedroom 1 6.77m x 4.04m. On the ground floor, this fabulous double bedroom provides exceptional space and beautiful garden views. With high ceilings and french doors, this exceptionally bright and spacious room is ideally located and could be the ideal option for those needing space for visitors. Ideal as a seperate residence with own bathroom, kitchen and seperate entrance.
Walk-in Wardrobe 1.88m x 1.50m
En-Suite 2.07m x 1.50m. Generous shower room and featuring tiled flooring and tiling to dado level. There is a large shower unit, touchscreen illuminated mirror, wc and a whb offering storage beneath.
Landing Spacious landing area overlooking reception hall with carpet flooring, spotlights and access to the attic via stira ladder.
Bedroom 2 4.91m x 4.87m. Spacious double room running the full depth of the property with plenty of windows allowing for lots of natural light, wood flooring and fitted wardrobes.
En-Suite Tiled flooring and tining to dado feature along with shower unit, wc and whb.
Bedroom 3 3.63m x 2.97m. Double room located to the rear with wood flooring and fitted wardrobes.
En-Suite Featuring tiled flooring and tiling to dado level with shower, wc and whb.
Bedroom 4 4.18m x 3.10m. Double room located at the front of the property with wood flooring and fitted wardrobes.
En-Suite Featuring tiled flooing andf tiling to dado level with shower unit, wc and whb.
Bedroom 5 5.15m x 4.96m. This is a fine master bedroom with plenty of windows and featuring wood flooring, fitted wardrobes and spotlights.
En-Suite 4.91m x 1.93m. Very generous ensuite bathroom with corner bath and seperate shower unit. The floor has been laid out in tiles and the wall has been partially tiled. A wc and whb also feature.

Can you buy this property?
Use our calculator to find out your budget including how much you can borrow and how much you need to save
Property Features
- Special Features:
- Impressive 5 bed detached bungalow
- Beautifully presented accommodation
- 1 acre of landscaped gardens with sea views
- Paddock and horse stable
- Self contained home office
- New boiler recently installed
- Gigabit fibre broadband
- Downstairs bedroom suite ideal for use as sperate residence
- Oil fired central heating
Map
Map
Local AreaNEW

Learn more about what this area has to offer.
School Name | Distance | Pupils | |||
|---|---|---|---|---|---|
| School Name | Nuns Cross National School | Distance | 2.2km | Pupils | 189 |
| School Name | Scoil Na Coróine Mhuire | Distance | 2.4km | Pupils | 322 |
| School Name | St Francis National School | Distance | 4.9km | Pupils | 99 |
School Name | Distance | Pupils | |||
|---|---|---|---|---|---|
| School Name | St Catherine's Special School | Distance | 5.0km | Pupils | 93 |
| School Name | St Coen's National School | Distance | 5.1km | Pupils | 323 |
| School Name | Gaelscoil Chill Mhantáin | Distance | 5.9km | Pupils | 230 |
| School Name | Newtownmountkennedy Primary School | Distance | 6.0km | Pupils | 365 |
| School Name | Woodstock Educate Together National School | Distance | 6.0km | Pupils | 65 |
| School Name | Moneystown National School | Distance | 6.7km | Pupils | 123 |
| School Name | Wicklow Educate Together National School | Distance | 7.1km | Pupils | 402 |
School Name | Distance | Pupils | |||
|---|---|---|---|---|---|
| School Name | Coláiste Chill Mhantáin | Distance | 6.5km | Pupils | 919 |
| School Name | East Glendalough School | Distance | 6.8km | Pupils | 360 |
| School Name | Colaiste Chraobh Abhann | Distance | 7.9km | Pupils | 782 |
School Name | Distance | Pupils | |||
|---|---|---|---|---|---|
| School Name | Dominican College | Distance | 8.3km | Pupils | 488 |
| School Name | Wicklow Educate Together Secondary School | Distance | 8.3km | Pupils | 227 |
| School Name | Greystones Community College | Distance | 11.2km | Pupils | 287 |
| School Name | St David's Holy Faith Secondary | Distance | 12.8km | Pupils | 731 |
| School Name | Temple Carrig Secondary School | Distance | 13.2km | Pupils | 916 |
| School Name | Avondale Community College | Distance | 13.9km | Pupils | 618 |
| School Name | St. Kilian's Community School | Distance | 16.6km | Pupils | 411 |
Type | Distance | Stop | Route | Destination | Provider | ||||||
|---|---|---|---|---|---|---|---|---|---|---|---|
| Type | Bus | Distance | 2.3km | Stop | Rathmore | Route | 133 | Destination | Dublin | Provider | Bus Éireann |
| Type | Bus | Distance | 2.3km | Stop | Rathmore | Route | 131 | Destination | Bray (train Station) | Provider | Bus Éireann |
| Type | Bus | Distance | 2.4km | Stop | Rathmore | Route | 131 | Destination | Wicklow | Provider | Bus Éireann |
Type | Distance | Stop | Route | Destination | Provider | ||||||
|---|---|---|---|---|---|---|---|---|---|---|---|
| Type | Bus | Distance | 2.4km | Stop | Rathmore | Route | 133 | Destination | Wicklow | Provider | Bus Éireann |
| Type | Bus | Distance | 2.6km | Stop | Ashford | Route | 131 | Destination | Wicklow | Provider | Bus Éireann |
| Type | Bus | Distance | 2.6km | Stop | Ashford | Route | 133 | Destination | Wicklow | Provider | Bus Éireann |
| Type | Bus | Distance | 2.6km | Stop | Ashford | Route | 183 | Destination | Wicklow Gaol | Provider | Tfi Local Link Carlow Kilkenny Wicklow |
| Type | Bus | Distance | 2.6km | Stop | Ashford | Route | 183 | Destination | Arklow Station | Provider | Tfi Local Link Carlow Kilkenny Wicklow |
| Type | Bus | Distance | 2.7km | Stop | Ashford | Route | 183 | Destination | Glendalough | Provider | Tfi Local Link Carlow Kilkenny Wicklow |
| Type | Bus | Distance | 2.7km | Stop | Ashford | Route | 131 | Destination | Bray (train Station) | Provider | Bus Éireann |
Video
BER Details

BER No: 105885388
Energy Performance Indicator: 168.39 kWh/m2/yr
Statistics
27/03/2024
Entered/Renewed
6,432
Property Views
Check off the steps to purchase your new home
Use our Buying Checklist to guide you through the whole home-buying journey.

Daft ID: 118881662


Sherry FitzGerald Catherine O'Reilly
0404 66466Thinking of selling?
Ask your agent for an Advantage Ad
- • Top of Search Results with Bigger Photos
- • More Buyers
- • Best Price

Home Insurance
Quick quote estimator
