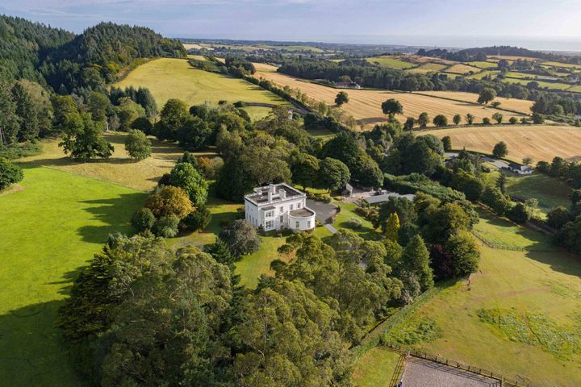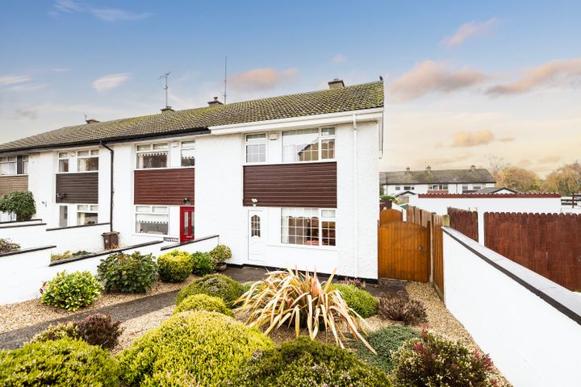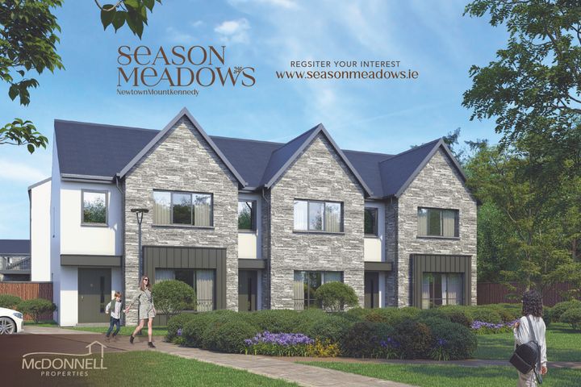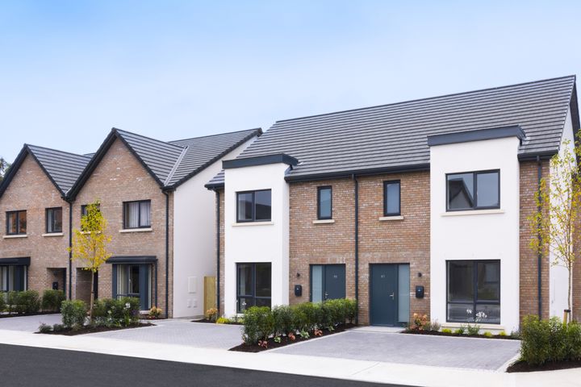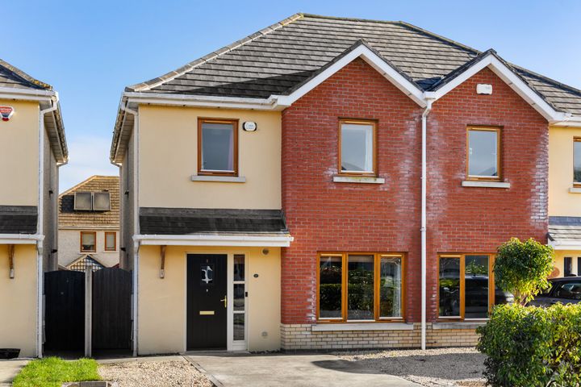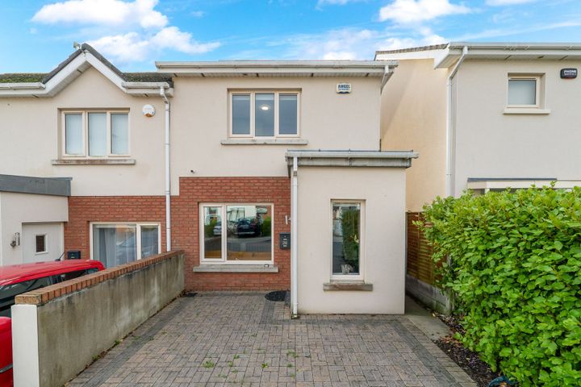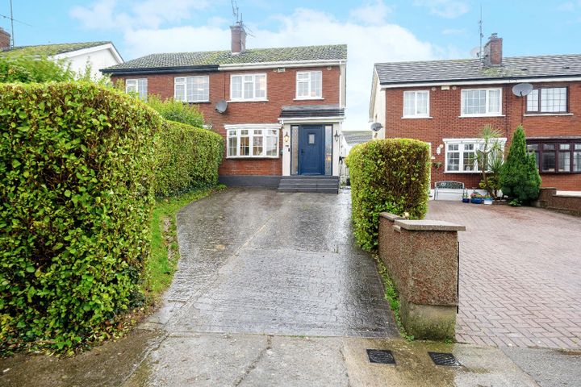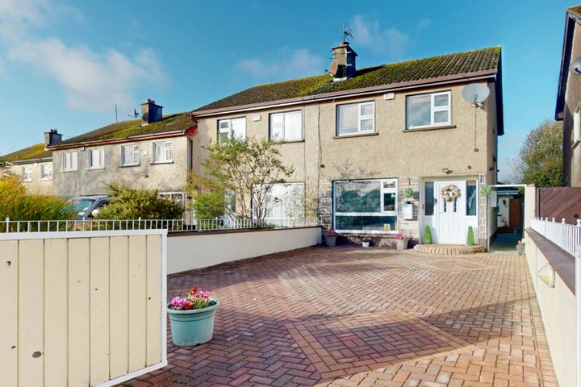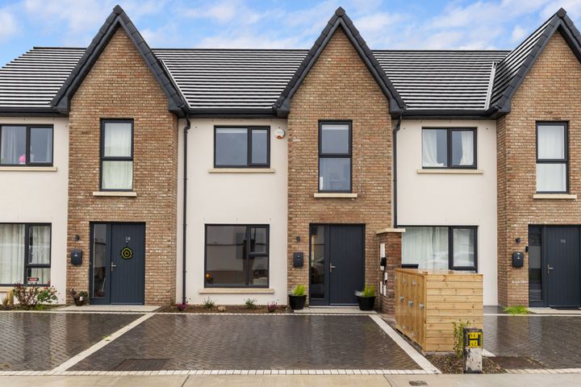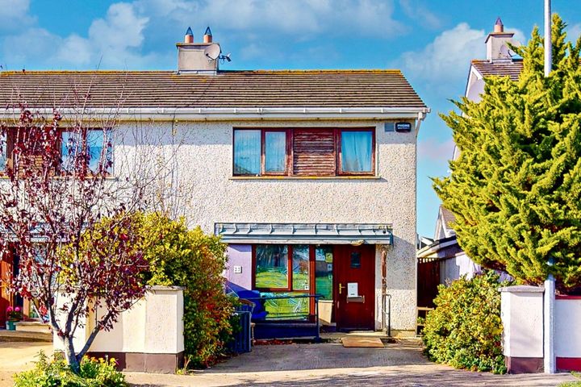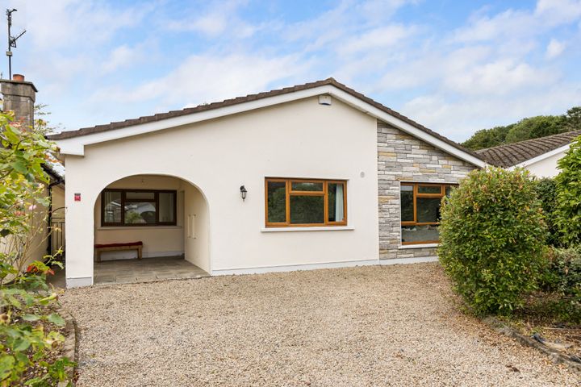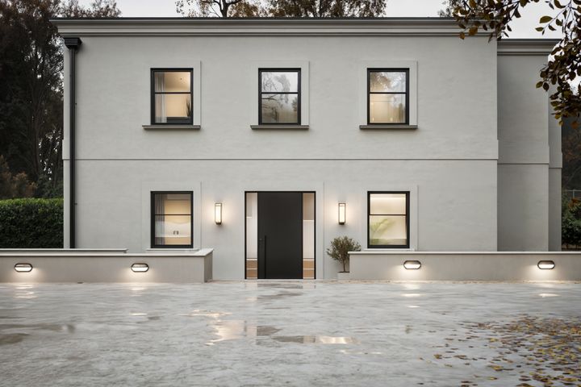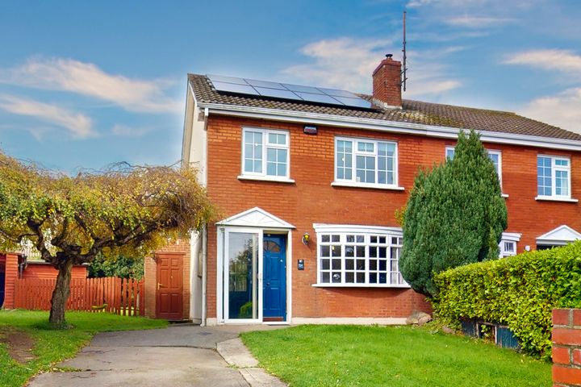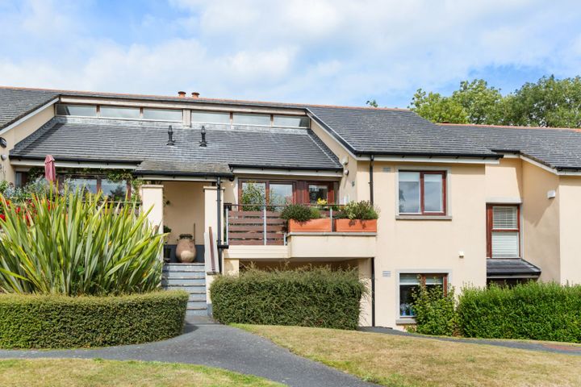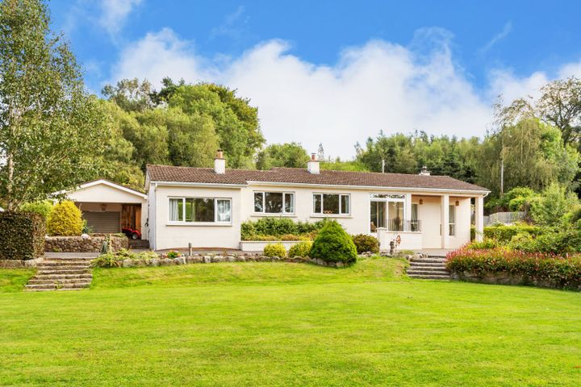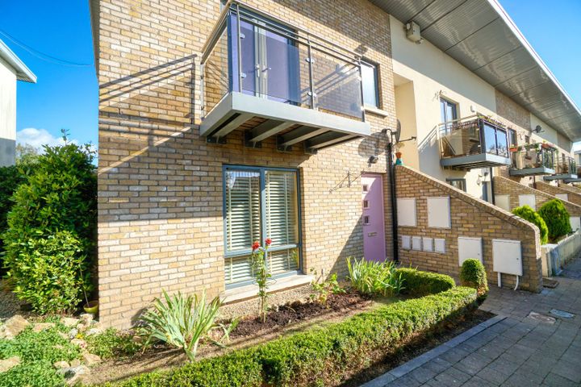30 Properties for Sale in Newtownmountkennedy, Wicklow
Philip Guckian
Sherry FitzGerald Country Homes, Farms & Estates
Dunran Demesne, On Approx. 39 Ha (98 Acres), Ashford, County Wicklow, A67P300
6 Bed3 Bath750 m²DetachedAdvantageGarrett O'Bric
HJ Byrne Estate Agents
24 Sylvan Lawns, Kilcoole, Co. Wicklow, A63KW81
3 Bed2 Bath92 m²Semi-DViewing AdvisedAdvantageSeason Meadows, Newtownmountkennedy, Co. Wicklow
Alderwood At Altidore Gardens, Alderwood At Altidore Gardens, Newtownmountkennedy, Co. Wicklow
Limited Number of New Homes Available
Open viewing 22 Nov 11:00€515,000
3 Bed3 BathTerrace3 more Property Types in this Development
Rockfield Homes, Moneycarroll, Newtownmountkennedy, Co. Wicklow
€525,000
3 Bed3 BathSemi-D3 more Property Types in this Development
43 Holywell Grove, Kilcoole, Co Wicklow, A63KW58
3 Bed3 Bath90 m²Semi-D26 Barleyfield, Wicklow Hills, Newtownmountkennedy, Co. Wicklow, A63XW86
2 Bed2 Bath79 m²End of Terrace92 Season Park, Newtownmountkennedy, Kilpedder, Co. Wicklow, A63A624
3 Bed2 BathSemi-D185 Season Park, Newtownmountkennedy, Co. Wicklow, A63VW01
3 Bed1 Bath81 m²Semi-DOpen viewing 22 Nov 11:0029 Haven Way, Altidore Gardens, Newtownmountkennedy, Co Wicklow, A63K7V0
3 Bed3 Bath101 m²Terrace27 Bramble Corner, Kilcoole, Co. Wicklow, A63AN24
2 Bed2 BathSemi-D5 Glenview Park, Kilpedder, Co Wicklow, A63PD79
3 Bed2 Bath142 m²BungalowSite At Seasons Park, Newtownmountkennedy, Co. Wicklow
4 Bed4 Bath175 m²DetachedThornvale (House + Detached Granny Flat), Sunnybank, Kilpedder, Co. Wicklow, A63NA72
6 Bed6 Bath308 m²DetachedSite, Seaview, Kilpedder, Co. Wicklow
1 acSite154 Season Park, Newtownmountkennedy, Greystones, Co. Wicklow, A63DC58
3 Bed1 Bath82 m²Semi-DApartment 31, Druid's Court, Druid's Glen, Newtownmountkennedy, Co. Wicklow, A63C255
2 Bed2 Bath88 m²Apartment'Lowlands', Killadreenan, Newtownmountkennedy, Co. Wicklow, A63HF90
5 Bed3 Bath2153 m²Bungalow1 Glenbrook Meadows, Newtownmountkennedy, Newtownmountkennedy, Co. Wicklow, A63H265
3 Bed3 Bath117 m²DuplexValle Pacis, Newtownmountkennedy, Co. Wicklow, A63KX66
4 Bed2 Bath264 m²House
Explore Sold Properties
Stay informed with recent sales and market trends.






