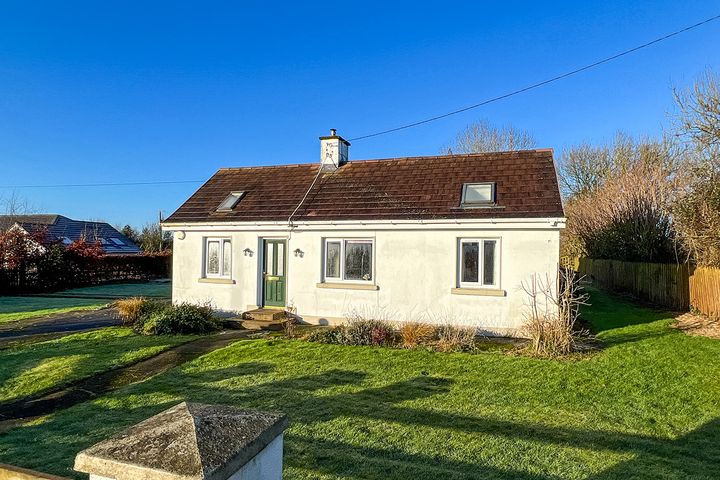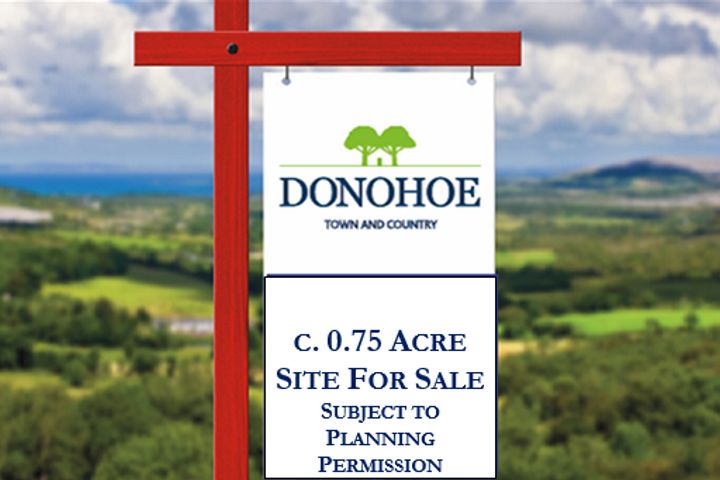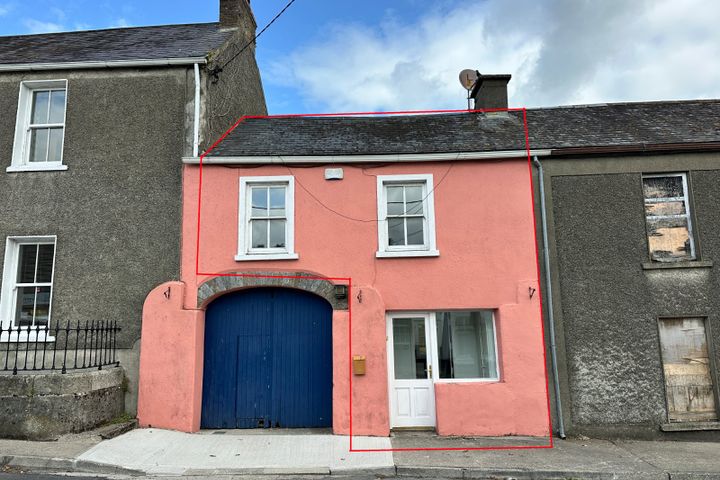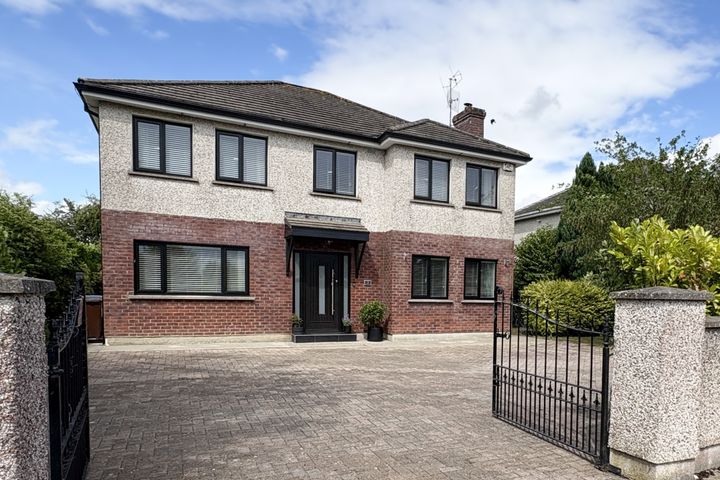Goresbridge, Kilkenny
5 Properties for Sale in Goresbridge, Kilkenny
Gowran Road, Paulstown, Kilkenny, Co. Kilkenny, Paulstown, Co. Kilkenny, R95Y5Y8
3 Bed1 Bath73 m²DetachedSite at Ballyellen, Goresbridge, Co. Kilkenny
0.75 acSiteAn Eala, Goresbridge, Co. Kilkenny, R95W40Y
3 Bed2 Bath110 m²House3 The Paddocks, Gowran Road, Paulstown, Co. Kilkenny, R95XH98
5 Bed4 Bath171 m²DetachedSpacious GardenApartments 1 - 4, 11-12 Barrack Street, Goresbridge, Co. Kilkenny, R95XFN8
3 Bed251 m²Apartment
Didn't find what you were looking for?
Expand your search:
Explore Sold Properties
Stay informed with recent sales and market trends.
Most visible agents in Goresbridge









