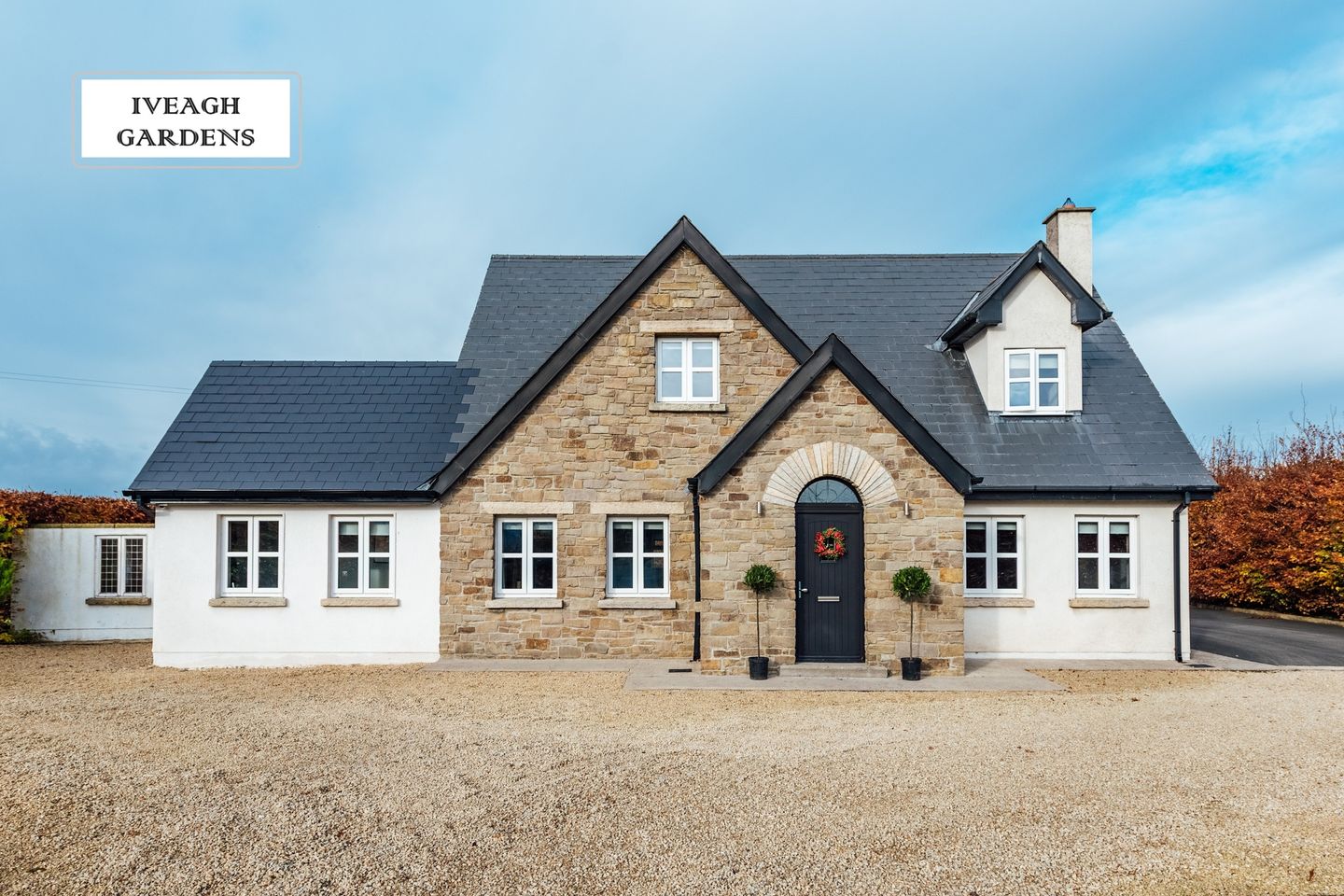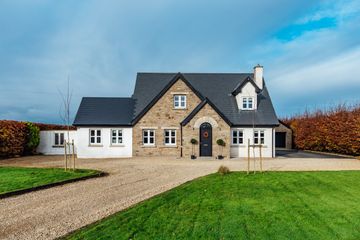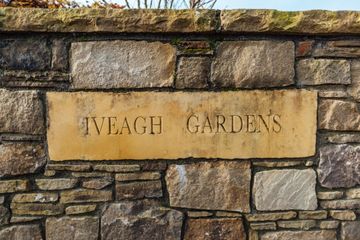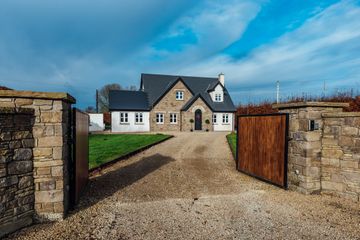


+53

57
Iveagh Gardens, Cappanargid, Rathangan, Co. Kildare, R51HP78
€525,000
SALE AGREED4 Bed
3 Bath
196 m²
Detached
Description
- Sale Type: For Sale by Private Treaty
- Overall Floor Area: 196 m²
AMOVE is delighted to bring 'Iveagh Gardens' to the market, this is a truly special 4 bedroom home and for buyers a very rare opportunity to purchase. It's a modern eclectic home tastefully filled with striking well considered details that can only be appreciated upon viewing. Exceptionally private, this beautiful property, comfortably sits on just over a half an acre of neatly manicured grounds. The expression "its all in the detail" could have been coined for this remarkable property and it would showcase well in any interiors magazine.
A short drive from the centre of Rathangan and tucked away off the main road behind solid wood electric gates, this home is just 2 km from the centre of Rathangan, 13km from Kildare Town and 50km from the M50 motorway around Dublin. A cleverly planned, block-built home that was only built in 2010 and is complemented by a large detached garage that could be used for further living space if required.
Showcasing a stunning interior, that now extends to 196 sqm (2,109sq.ft.) and incorporates;
ACCOMMODATION: GROUND FLOOR: Entrance Hall, drawing room (currently GYM), magnificent Kitchen / dining room / Lounge, Utility, 2 x interconnecting offices / study, guest shower-Room and Bedroom 1. FIRST FLOOR, 3 x double bedrooms (master being ensuite with a walk in dressing room) and house bathroom.
The location of this home is prime, just 2km from the charming village of Rathangan, and 13km from Kildare / Kildare Village and a 50 minute drive (50km) from the M50 motorway in Dublin.
Buyers here would have the option of both an all boys and all girls primary school along with a mixed secondary in Rathangan. For nature lovers this location has it in spades, the Hill of Allen, the Curragh plains, endless walks on the newly extended 'blueway' on the Grand Canal in Rathangan, Killanthomas Woods, Lullymore Heritage Park, the Irish National Stud & Gardens are all on hand. For shopping fans there is great local shopping in Rathangan and within a short drive, Kildare Village & Whitewater Shopping Centre, and for buyers looking to travel by train, either Newbridge or Kildare town stations are close by along side daily bus departures from the village.
Viewing comes highly recommended
ACCOMMODATION
Entrance Hall: 2.36m x 7.23m with polished porcelain tiled floors running through to inner hall, bespoke painted radiator cover, feature staircase, 2 x feature windows on either side of Entrance Hall & fanlight over front door, understairs cloaks & Storage, door of hall through to
Drawing room (currently used as a Home GYM): 4.6m x 3.8m solid walnut floor, cast iron mantlepiece to open fire with tiled surround, 2 x feature windows overlooking front garden / drive
Open Plan - Kitchen / Lounge / Diningroom:
LOUNGE: 4.23m x 3.94m covered in polished porcelain tiles, bespoke feature recessed Dimplex electric fire, with space for recessed TV for wall mounted TV over., with bespoke shelved low display cabinets under fireplace, 1800mm tall Milano Windsor - Wall Mounted Vertical Triple Column Anthracite Traditional Cast Iron Style Radiator
KITCHEN / DININGROOM: 8.4m x 4.1m porcelain tiled floor, custom designed and handmade in frame fitted kitchen with a large range of low kitchen cabinets / drawers with feature island, Belfast sink inset, 'white quartz' worktops & upstand, space for freestanding oven, integrated Large capacity Belling dishwasher, plumbed for American fridge freezer (with cabinet & wine rack surround) downlighters and feature island lighting space under island for bar stool seating, window overlooking garden to rear, door to utility room, kitchen opens directly into
DINING ROOM (included in above measurements) vaulted ceiling, porcelain tiled floor, feature glazed wall of windows / French double doors to garden patio & 2 picture windows to rear garden drive, door to office and door off kitchen to
Utility Room: 1.7m x 2.5m porcelain tiled floor, inset foot mat well, bespoke handmade in frame fitted utility room with stacked & plumbed space for washing machine & dryer, with wall to wall floor to ceiling cabinets & door to garden
Study (interconnecting) (side off dining): 3.9m x 2m laminate floor, Milano Windsor - Black 1800mm Traditional Vertical Double Column Radiator, modern black track LED Lighting, window to side, door to
Office (interconnecting) (front): 3.9m x 1.85m laminate floor, Milano Windsor - Black 1800mm Traditional Vertical Double Column Radiator, modern black track LED Lighting , bespoke handmade purpose built desk with USB sockets and 2 x windows to front showcasing an exceptional view to the front lawns.
Guest bathroom: 1.9m x 2.4m tiled floor & walls, w.c., p.w.h.b, chrome heated towel rail, step in enclosed corner shower with chrome shower screen with rain shower head, window to rear garden
Bedroom 1 (rear): 3.6m x 2.4m double room with feature panelled wall, feature false mantlepiece fitted carpet, Milano Windsor - White Traditional Horizontal Triple Column Radiator
FIRST FLOOR:
Landing (max): 4.55m (max) x 2.44m carpet, hatch to attic stira ladder, wifi booster switch
Bedroom 2 (Master): 3.8m x 4.12m (5.8m into walk in wardobe), paneled feature wall behind bed, wall mounted bedside lights, bespoke fitted shoe wardrobe, Milano Windsor - White Traditional Horizontal Triple Column Radiator in bedroom bay, mock cast iron fireplace, door to ensuite and door to
Dressing room 2m x 2m floor to ceiling - wall to wall handmade fitted wardrobe shelving & cabinets, hanging rails and drawers along with sockets for hairdryer / hair straighteners.
En-suite bathroom: 1.76m x 2.2m fully tiled floor & walls with Metro Gris Plata 10 x 20 grey subway tiles, w.c., feature antique bespoke sink cabinet with wire upstand featuring a Cermaic Countertop Oval Basin atop, Francis Begler tap and mirror with LED light inset over, chrome heated towel rail, large step in enclosed shower with Grohe Shower fittings, velux window to rear garden
Bedroom 3 (front): 3.2m x 5.2m double bedroom with laminate floor, door to walk in fitted wardrobe (included in BR measurement) with a range of hanging rails, drawers and shelves
Bedroom 4 (rear): 3.8m x 5m (max into bay) double bedroom, with unique modern wall panelling, wall to wall & floor to ceiling fitted handmade clothes and show wardrobe.
Main Bathroom: 2.3m x 2.4m tiled floor, feature natural brick slip wall to rear of w.c. & p.w.h.b, chrome heated towel rail, freestanding Victor Bensen 1,800mm bath with Grohe bath & sink fittings. 2 x windows to rear garden
OUTSIDE
To the front:
To the front of the property there a splayed entrance gates, with 2 x large front lawns bordered by a double planted mature beech hedge, dotted on the garden are specimen trees and a sweeping gravel driveway and framed with natural sandstone kerbing. Wiring installed for garden front lawn lighting.
To the rear:
To the side and rear there is a tarmacadam parking forecourt with ample parking to the rear of the house, outside tap and socket. To the side of the property there is a super, well screened off the dining room sandstone paved patio with clever side walls with a feature 'picture window' and built in walled seating area ideal for outside dining and evening bbq's
Exceptionally private lawned rear garden with corner gravelled seating area inset, garden shed. Opening in hedge to additional rear secret garden (recently double planted with a Beech hedge).
Detached Garage 5.3m x 3.5m plant housed for solar panels. Electric roller up and over door. Good storage space and security.
VIEWING STRICTLY BY APPOINTMENT WITH SOLE SELLING AGENTS
Any intending purchaser(s) shall accept that no statement, description or measurement contained in any newspaper, brochure, magazine, advertisement, handout, website or any other document or publication, published by the vendor or by AMOVE, as the vendor's agent, in respect of the property shall constitute a representation inducing the purchaser(s) to enter into any contract for sale, or any warranty forming part of any such contract for sale. Any such statement, description or measurement, whether in writing or in oral form, given by the vendor, or by us as the vendor's agent, are for illustration purposes only and are not to be taken as matters of fact and do not form part of any contract. Any intending purchaser(s) shall satisfy themselves by inspection, survey or otherwise as to the correctness of same. No omission, misstatement, mis description, incorrect measurement or error of any description, whether given orally or in any written form by the vendor or by AMOVE as the vendor's agent, shall give rise to any claim for compensation against the vendor or against AMOVE, nor any right whatsoever of rescission or otherwise of the proposed contract for sale. Any intending purchaser(s) are deemed to fully satisfy themselves in relation to all such matters. These materials are issued on the strict understanding that all negotiations will be conducted through AMOVE.
Please note we have not tested any apparatus, fixtures, fittings, or services. Interested parties must undertake their own investigation into the working order

Can you buy this property?
Use our calculator to find out your budget including how much you can borrow and how much you need to save
Property Features
- Contemporary pristine, 'drop your bags' accommodation extending to - 196 sq.m (2,109sq.ft.) 4 Bedrooms, 3 bathrooms, 2 reception rooms & 2 offices.
- Tastefully designed & exceptionally well finished - built in 2010 & extended in 2020.
- Solid walnut doors throughout
- Stunning, custom designed kitchen & utility fitted (2018) by Canalside Cabinet Making - Brian Flood
- Wall paneling and or handmade fitted wardrobes in bedrooms
- Large Wicklow Quartz gravelled front drive & tarmacadam side & rear drive & with ample off-street parking - Detached Garage & garden shed.
- An exceptionally private & wonderfully mature garden (double planted beech hedged boundary along side 5ft fencing, with opening to recently planted 20
- Oil fired central heating, solar panels (installed 2009) double glazing windows throughout, B3 BER
- Mains Water - EVT (water softening system installed), & septic tank (fully serviced in 2024)
- Excellent security - electric gates & security cameras round perimeter of property
Map
Map
Local AreaNEW

Learn more about what this area has to offer.
School Name | Distance | Pupils | |||
|---|---|---|---|---|---|
| School Name | Bunscoil Bhríde | Distance | 2.2km | Pupils | 304 |
| School Name | Rathangan Boys National School | Distance | 2.9km | Pupils | 319 |
| School Name | Allen National School | Distance | 7.7km | Pupils | 223 |
School Name | Distance | Pupils | |||
|---|---|---|---|---|---|
| School Name | Scoil Bhríde | Distance | 8.0km | Pupils | 200 |
| School Name | St Patrick's National School | Distance | 8.3km | Pupils | 84 |
| School Name | Killina National School | Distance | 8.3km | Pupils | 106 |
| School Name | Scoil Bhríde Lackagh | Distance | 8.4km | Pupils | 122 |
| School Name | Ticknevin National School | Distance | 8.5km | Pupils | 61 |
| School Name | Scoil Mhuire Allenwood National School | Distance | 8.7km | Pupils | 270 |
| School Name | St Broghan's National School | Distance | 9.1km | Pupils | 84 |
School Name | Distance | Pupils | |||
|---|---|---|---|---|---|
| School Name | Ardscoil Rath Iomgháin | Distance | 2.8km | Pupils | 720 |
| School Name | Kildare Town Community School | Distance | 8.4km | Pupils | 995 |
| School Name | St Pauls Secondary School | Distance | 12.5km | Pupils | 675 |
School Name | Distance | Pupils | |||
|---|---|---|---|---|---|
| School Name | Oaklands Community College | Distance | 12.7km | Pupils | 847 |
| School Name | St Conleth's Community College | Distance | 12.8km | Pupils | 659 |
| School Name | St Mary's Secondary School | Distance | 12.8km | Pupils | 950 |
| School Name | Newbridge College | Distance | 12.9km | Pupils | 909 |
| School Name | Patrician Secondary School | Distance | 13.2km | Pupils | 921 |
| School Name | Holy Family Secondary School | Distance | 13.3km | Pupils | 744 |
| School Name | Curragh Community College | Distance | 13.7km | Pupils | 196 |
Type | Distance | Stop | Route | Destination | Provider | ||||||
|---|---|---|---|---|---|---|---|---|---|---|---|
| Type | Bus | Distance | 2.6km | Stop | Rathangan | Route | 126a | Destination | Dublin | Provider | Go-ahead Ireland |
| Type | Bus | Distance | 2.6km | Stop | Rathangan | Route | 126b | Destination | Dublin | Provider | Go-ahead Ireland |
| Type | Bus | Distance | 2.6km | Stop | Rathangan | Route | 126 | Destination | Dublin | Provider | Go-ahead Ireland |
Type | Distance | Stop | Route | Destination | Provider | ||||||
|---|---|---|---|---|---|---|---|---|---|---|---|
| Type | Bus | Distance | 2.6km | Stop | Rathangan | Route | 126e | Destination | Dublin | Provider | Go-ahead Ireland |
| Type | Bus | Distance | 2.6km | Stop | Rathangan | Route | 126x | Destination | Dublin | Provider | Go-ahead Ireland |
| Type | Bus | Distance | 2.6km | Stop | Rathangan | Route | 126 | Destination | Rathangan | Provider | Go-ahead Ireland |
| Type | Bus | Distance | 2.6km | Stop | Rathangan | Route | 126t | Destination | Rathangan | Provider | Go-ahead Ireland |
| Type | Bus | Distance | 2.6km | Stop | Rathangan | Route | 126x | Destination | Rathangan | Provider | Go-ahead Ireland |
| Type | Bus | Distance | 2.6km | Stop | Rathangan | Route | 126d | Destination | Out Of Service | Provider | Go-ahead Ireland |
| Type | Bus | Distance | 2.6km | Stop | Rathangan | Route | 126a | Destination | Rathangan | Provider | Go-ahead Ireland |
BER Details

Statistics
14/02/2024
Entered/Renewed
14,158
Property Views
Check off the steps to purchase your new home
Use our Buying Checklist to guide you through the whole home-buying journey.

Daft ID: 118921018


Kathy Moran
SALE AGREEDThinking of selling?
Ask your agent for an Advantage Ad
- • Top of Search Results with Bigger Photos
- • More Buyers
- • Best Price

Home Insurance
Quick quote estimator
