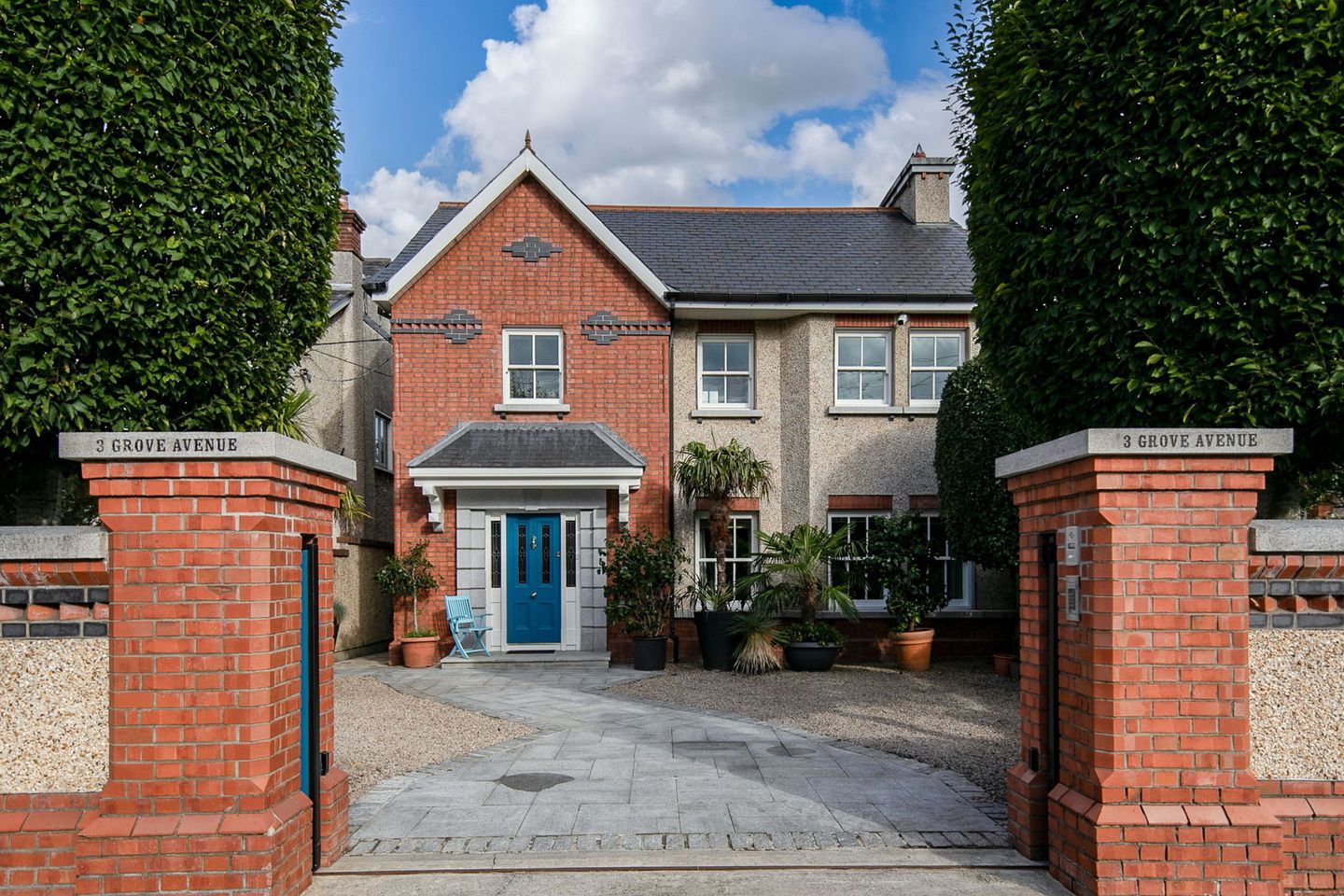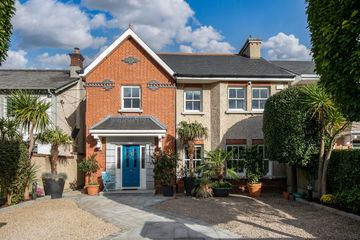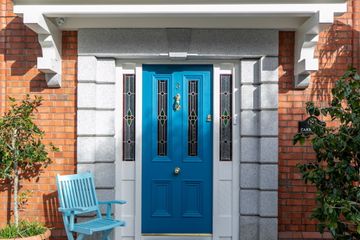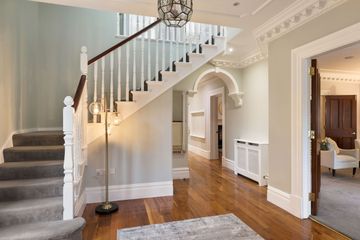



Carraigart, 3 Grove Avenue, Blackrock, Co. Dublin, A94A210
€1,950,000
- Price per m²:€7,523
- Estimated Stamp Duty:€47,000
- Selling Type:By Private Treaty
- BER No:118811199
About this property
Highlights
- GFCH
- B rated
- Meticulously remodelled and renovated
- Wonderful room proportions
- Ample parking
Description
Mullery O’Gara is pleased to present to the market Carrigart, 3 Grove Avenue. A rare opportunity to acquire a magnificent B rated detached family home. Set behind electric gates with ample parking to the front and secluded gardens to the rear. No. 3 has been meticulously renovated and remodelled by its current owners with no expense spared and finished to a very high standard. This fine property has been cleverly designed with great attention to detail and offers generously proportioned, light filled accommodation briefly comprising of entrance hallway with storage and cloaks closet finished off with ornate ceiling cornice, ceiling rose and arch to inner hallway. Off the inner hallway is the study/bedroom 5 and guest w.c. To the front of the property are two spacious interconnecting reception rooms, the lounge to the front with folding teak doors, bay window and open fire, original period marble mantlepiece, ceiling cornice and centre rose. Folding teak doors lead to the living room positioned to the rear with ceiling cornice, centre rose, limestone mantlepiece, bespoke alcove units, tv unit and double teak doors to closet off. Step down from the entrance hallway to the L shaped open plan kitchen/dining/living flooded with natural light from velux windows, double doors and picture windows. The kitchen has a range of overhead and undercounter units along with a bank of units housing integrated appliances, 1 1/3 undermount sink unit and extractor fan. Island unit with additional storage and seating area finished with a marble worktop, upstand and backsplash. Tiled floor and door to garden. The living/dining area has polished wood flooring, media unit with shelving and cupboards, picture window and double doors overlooking the rear garden. There is also a utility room which is plumbed for washing machine and dryer, range of units and door to side. Upstairs is equally as impressive with four spacious bedrooms at first floor level. The primary suite is to the front of the house with ample wardrobes, shelving and drawers along with walk in wardrobe off. There is an impressive ensuite with twin shower, w.c, whb with cupboards, mirror with vanity lights, towel radiator and tiled walls and floor. Bedroom 2 is also to the front of the property with ceiling coving and built in wardrobes. Bedroom’s 3 and 4 are to the rear of the property both with wall to wall built in wardrobe with vanity/study area and shelving. The family bathroom also at first floor level with jacuzzi bath, separate shower, w.c, whb, medicine cabinet finished with tiled floor and part tiled walls. On the landing is storage, ceiling coving, recessed lights and stairs to the attic room. On the landing is additional storage, eaves storage and three velux windows. The attic/study room has eaves storage, recessed lights, two velux windows and laminate flooring. Outside there are low maintenance gardens to the front and rear. To the front is off street parking for a number of cars with gravelled and paved area with a balance of trees and hedging. To the rear is a secluded garden with well established trees giving great privacy with shrubs and plants throughout. Low maintenance artificial grass, paved patio area and garden shed. Grove Avenue is one of South Dublin’s most sought after locations, just a short walk from both Blackrock and Stillorgan villages both offering a wealth of amenities. The location is of unparalleled convenience being situated within walking distance of Blackrock Village with its array of boutique style shops, restaurants, cafes and bars as well as the DART. There are excellent public transport facilities close to Grove Avenue including the DART at Blackrock and the Stillorgan Quality Bus Corridor along the N11 making for a quick and comfortable commute to the Dublin’s city centre. There are an abundance of excellent primary and secondary schools close by as well as UCD Business School, Michael Smurfit’s UCD Graduate Business College and University College Dublin, Belfield. Blackrock Village has a myriad of amenities on offer. These include two premier shopping centres, gourmet eateries and specialised and book shops all which Blackrock village is renowned for. Accommodation Reception Hall Ceiling cornice and centre rose. Polished wood floor, storage and cloaks closet, shoe cubby storage with teak shelving unit, double teak doors to lounge, stained glass front doors and arch to inner hallway. Inner Hall Ceiling cornice, polished wood floor and recessed lights. Guest w.c W.c, whb, tiled floor, vertical radiator, vanity mirror and wall lights. Lounge Bay window, marble mantlepiece with cast iron inset and slate hearth. Ceiling cornice and centre rose, pendant and recessed lights and folding doors to Livingroom Limestone mantlepiece, gas fire and exposed brick wall, polished wood flooring, ceiling cornice and centre rose. Alcove units with a balance of shelving and cupboards. Recessed TV area with shelving, recessed and pendant lighting and built in closet with teak shelving. Study / Bedroom 5 Ceiling coving, fitted shelving and recessed lights. Open plan Living/Dining/Kitchen Living/Dining Polished wood floor, built in media unit with shelving and cupboards, picture windows, double doors to garden and opening to Kitchen Extensive range of overhead and undercounter units with marble worktop, upstand and backsplash. 1 and 1/3 undermount sink unit, neff extractor fan, plumbed for dishwasher, apex roof with three velux windows. Tiled floor, subway tiled wall and door to garden. Utility Range of fitted units and shelving, plumbed for washing machine and dryer. Tiled floor, CH boiler and door to side. Upstairs Landing Recessed lights, ceiling cornice and airing cupboard. Bedroom 1 (Front) En-Suite Built in alcove unit with drawers and cupboard, vanity unit with cupboards, shelving and drawers. Ceiling cornice and centre rose, recessed lights. Fitted wardrobe and drawers. Walk in wardrobe with rooflight. Ensuite Fully marble tiled with w.c, whb with cupboards, rainfall and telephone shower attachment, towel radiator, mirror with vanity lighting and recessed shelf. Bedroom 2 (Front) Ceiling coving and fitted wardrobe. Bedroom 3 (Rear) Ceiling coving, fitted wardrobe with built in bed, drawers, desk and shelving. Bedroom 4 (Rear) Ceiling coving, centre rose, fitted wardrobe with built in bed, drawers, desk and shelving. Bathroom Jacuzzi bath with shower attachment, separate shower with rainfall and telephone shower attachment, w.c, whb, fitted cabinet, two towel radiators, mirror with wall lights, tiled marble floor and part tiled walls. Stairs to attic Three velux windows and eaves storage. Attic Room Two velux windows, eaves storage, high quality laminate floor, fitted wardrobe and whb. Outside Electric gates, low maintenance gravelled and paved area to the front for off street parking, trees and hedging. Side access. Secluded gardens to the rear with a variety of mature trees, shrubs and hedging. Low maintenance artificial grass, paved patio area and garden shed.
The local area
The local area
Sold properties in this area
Stay informed with market trends
Local schools and transport

Learn more about what this area has to offer.
School Name | Distance | Pupils | |||
|---|---|---|---|---|---|
| School Name | Booterstown National School | Distance | 460m | Pupils | 92 |
| School Name | Carysfort National School | Distance | 870m | Pupils | 588 |
| School Name | Our Lady Of Mercy Convent School | Distance | 890m | Pupils | 252 |
School Name | Distance | Pupils | |||
|---|---|---|---|---|---|
| School Name | Benincasa Special School | Distance | 940m | Pupils | 42 |
| School Name | Oatlands Primary School | Distance | 950m | Pupils | 420 |
| School Name | Scoil San Treasa | Distance | 980m | Pupils | 425 |
| School Name | St Laurence's Boys National School | Distance | 1.3km | Pupils | 402 |
| School Name | St Mary's Boys National School Booterstown | Distance | 1.3km | Pupils | 208 |
| School Name | All Saints National School Blackrock | Distance | 1.4km | Pupils | 50 |
| School Name | St Brigids National School | Distance | 1.4km | Pupils | 102 |
School Name | Distance | Pupils | |||
|---|---|---|---|---|---|
| School Name | Dominican College Sion Hill | Distance | 610m | Pupils | 508 |
| School Name | Oatlands College | Distance | 720m | Pupils | 634 |
| School Name | Coláiste Íosagáin | Distance | 740m | Pupils | 488 |
School Name | Distance | Pupils | |||
|---|---|---|---|---|---|
| School Name | Blackrock College | Distance | 760m | Pupils | 1053 |
| School Name | Coláiste Eoin | Distance | 800m | Pupils | 510 |
| School Name | Willow Park School | Distance | 920m | Pupils | 208 |
| School Name | St Andrew's College | Distance | 950m | Pupils | 1008 |
| School Name | St Raphaela's Secondary School | Distance | 1.7km | Pupils | 631 |
| School Name | Newpark Comprehensive School | Distance | 1.8km | Pupils | 849 |
| School Name | Mount Anville Secondary School | Distance | 1.8km | Pupils | 712 |
Type | Distance | Stop | Route | Destination | Provider | ||||||
|---|---|---|---|---|---|---|---|---|---|---|---|
| Type | Bus | Distance | 100m | Stop | Grove Avenue | Route | S6 | Destination | The Square | Provider | Go-ahead Ireland |
| Type | Bus | Distance | 130m | Stop | Clanfadda Wood | Route | S6 | Destination | Blackrock | Provider | Go-ahead Ireland |
| Type | Bus | Distance | 170m | Stop | Southhill Avenue | Route | S6 | Destination | Blackrock | Provider | Go-ahead Ireland |
Type | Distance | Stop | Route | Destination | Provider | ||||||
|---|---|---|---|---|---|---|---|---|---|---|---|
| Type | Bus | Distance | 250m | Stop | Woodlands Park | Route | S6 | Destination | The Square | Provider | Go-ahead Ireland |
| Type | Bus | Distance | 290m | Stop | Hyde Park Avenue | Route | S6 | Destination | The Square | Provider | Go-ahead Ireland |
| Type | Bus | Distance | 410m | Stop | Glenvar Park | Route | S6 | Destination | Blackrock | Provider | Go-ahead Ireland |
| Type | Bus | Distance | 480m | Stop | Mount Merrion Avenue | Route | S6 | Destination | Blackrock | Provider | Go-ahead Ireland |
| Type | Bus | Distance | 540m | Stop | Sycamore Crescent | Route | E1 | Destination | Ballywaltrim | Provider | Dublin Bus |
| Type | Bus | Distance | 540m | Stop | Sycamore Crescent | Route | E2 | Destination | Dun Laoghaire | Provider | Dublin Bus |
| Type | Bus | Distance | 540m | Stop | Sycamore Crescent | Route | 46n | Destination | Dundrum | Provider | Nitelink, Dublin Bus |
Your Mortgage and Insurance Tools
Check off the steps to purchase your new home
Use our Buying Checklist to guide you through the whole home-buying journey.
Budget calculator
Calculate how much you can borrow and what you'll need to save
A closer look
BER Details
BER No: 118811199
Ad performance
- 15/10/2025Entered
- 15,285Property Views
- 24,915
Potential views if upgraded to a Daft Advantage Ad
Learn How
Similar properties
€1,880,000
1A Granville Lodge & 1B Granville Court, Granville Road, Blackrock, Co. Dublin, A94P2P75 Bed · 5 Bath · Semi-D€1,995,000
Aberfoyle, Bray Road, Foxrock, Dublin 18, D18X6K85 Bed · 5 Bath · Detached€2,000,000
2 Herbert Avenue, Ballsbridge, Dublin 4, D04A2A05 Bed · 2 Bath · Semi-D€2,500,000
House No. 2 - Beechside , The Colt Collection, The Colt Collection, Torquay Road - Golf Lane, Foxrock, Dublin 185 Bed · 4 Bath · Detached
€2,900,000
Camelot, 1 Ailesbury Way, Ailesbury Road, Ballsbridge, Dublin 4, D04X4E35 Bed · 4 Bath · Semi-D€3,250,000
1 Belgrave Square North, Monkstown, Co. Dublin, A94KC816 Bed · 4 Bath · End of Terrace€3,950,000
Summerville, 21 Cross Avenue, Blackrock, Co. Dublin, A94K1V06 Bed · 4 Bath · Detached€4,250,000
Burnham, 4 Queen's Park, Monkstown, Monkstown, Co. Dublin, A94CF245 Bed · 3 Bath · Detached€4,250,000
Burnham, 4 Queen's Park, Monkstown, Co. Dublin, A94CF245 Bed · 4 Bath · Detached€4,250,000
Crannmor, Knapton Road, Monkstown, Co Dublin, A96YD376 Bed · 3 Bath · Semi-D€5,000,000
Dun Laoghaire period residences near seafront, Dun Laoghaire period residences near seafront, Dun Laoghaire, Co. Dublin50 Bed · 9 Bath · Detached€7,250,000
Weavers Hall, Plunkett Avenue, Foxrock, Dublin 18, D18A3C25 Bed · 6 Bath · Detached
Daft ID: 123797057

