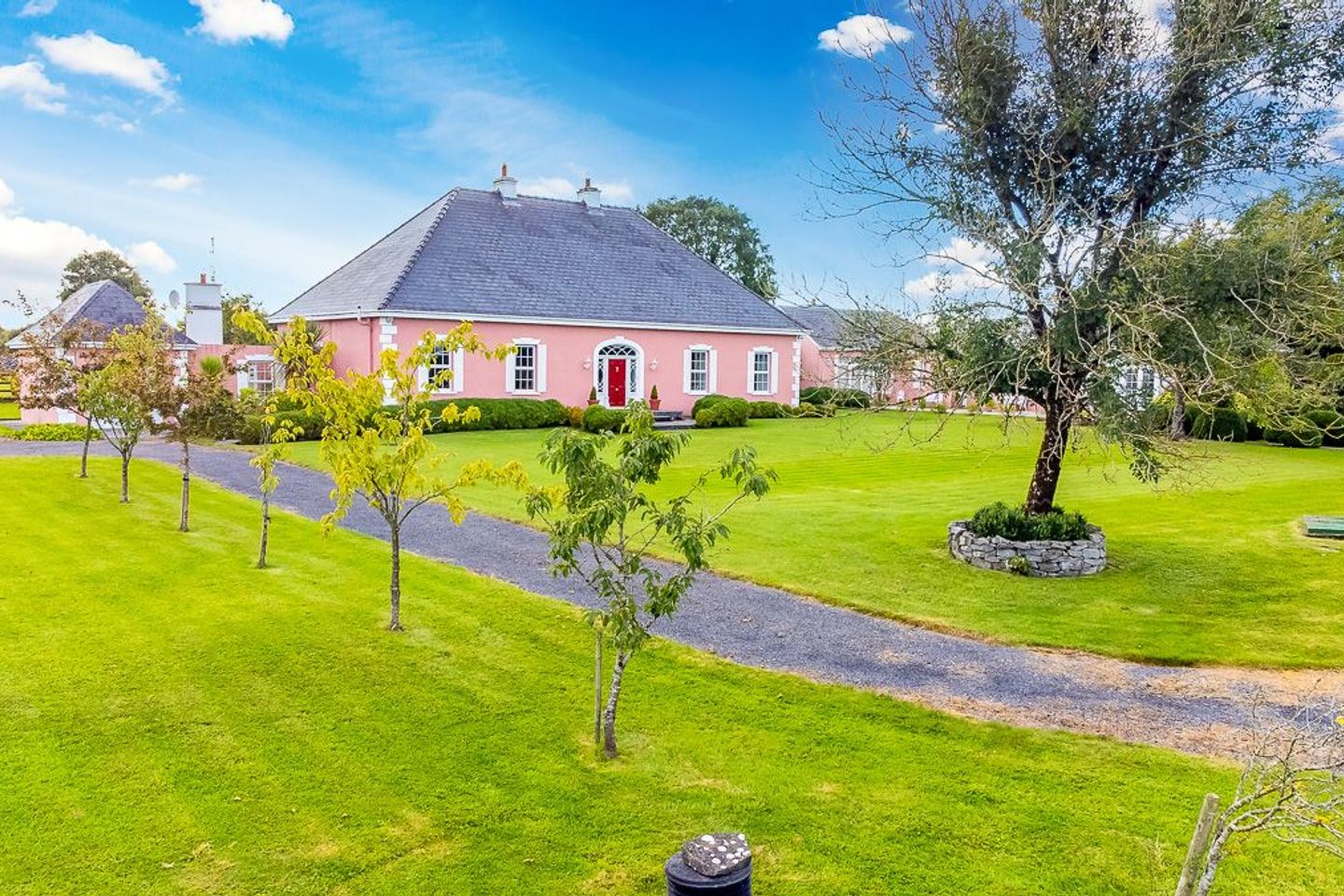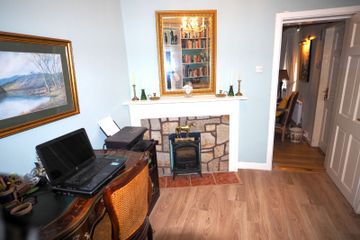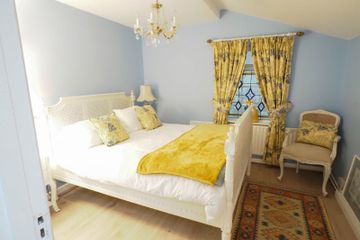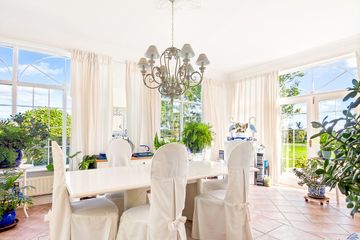



Carrowkeel House, Carrowkeel, Clogher, Ballintubber, Co. Mayo, F12AT20
Price on Application
- Selling Type:By Private Treaty
- BER No:104941778
- Energy Performance:183.33 kWh/m2/yr
About this property
Description
*Embrace Unmatched Elegance and Versatility at Carrowkeel House* Situated in the picturesque Co. Mayo countryside, Carrowkeel House offers an extraordinary blend of luxury, versatility, and potential. This distinguished property, set on 1.6 acres, presents a unique opportunity as a luxurious family estate, a premium Air B&B retreat, or a sophisticated commercial venture. *Main Residence* Crafted with meticulous attention to detail and expanded in 2000, the main residence spans 5,935 sq. ft. and embodies both grandeur and functionality: - *Grand Entrance Hall:* Welcomes you with an elegant tiled floor, refined under-stairs storage, and stylish window shutters. - *Sophisticated Formal Dining Room:* Features wide board limed oak laminate flooring, ornate cornicing, and coving, providing an exquisite setting for memorable gatherings. - *Gourmet Kitchen:* Designed for culinary excellence, with high-gloss ivory foil cabinetry, opulent granite countertops, a central island, and high-end appliances, including an American fridge freezer and a Rangemaster cooker. - *Luxurious Drawing Room:* A haven of comfort with high-grade limed oak laminate flooring, a stunning white marble fireplace with a gas fire, and double doors opening to beautifully landscaped gardens. - *Elegant Bedrooms:* Each bedroom is a private retreat with walk-in wardrobes, ceiling fans, and elegantly appointed en-suite bathrooms. The master suite features a spacious walk-in wardrobe and a beautifully designed en-suite. - *Serene Sauna:* A luxurious addition for relaxation and rejuvenation, enhancing the home’s appeal. Additional features include a practical utility/ironing room and ample storage solutions, ensuring both functionality and sophistication. *Original Cottage* Adjacent to the main residence, the charming 78-year-old cottage has been thoughtfully restored and expanded, offering multiple potential uses: - *Inviting Drawing Room:* Showcases a classic marble fireplace, ornate stucco ceiling, and French doors leading to a picturesque front patio. - *Elegant Study/Office:* Exudes warmth with rich wood flooring and a traditional fireplace, ideal for a tranquil workspace or client meetings. - *Charming Casual Living Room:* Features wide board limed oak laminate flooring, an open fire with a marble surround, and access to a delightful front patio. - *Contemporary Kitchen:* Equipped with modern appliances, including an eye-level oven and electric hob, complemented by a central island. - *Comfortable Bedrooms:* Three beautifully appointed bedrooms, enhanced by a Jack & Jill shower room and a light-filled conservatory offering sweeping views of the verdant countryside. *Versatile Potential* Carrowkeel House is not just a residence but a versatile property with multiple uses: - *Air B&B Opportunity:* The property’s separate living spaces and charming cottage offer an ideal setup for a high-end Air B&B venture, providing guests with luxurious accommodations and stunning surroundings. - *Commercial Possibilities:* With its elegant design and prime location, the property presents opportunities for commercial use, such as a boutique guesthouse or event venue. - *Dual Living:* The property is effectively two homes in one, offering flexibility for multi-generational living or rental income while maintaining privacy and comfort. *Additional Features* - *Detached Garage:* Provides ample space and convenience. - *Heating:* State-of-the-art oil-fired central heating with newly installed condenser boilers. - *Windows:* Double glazing throughout the main house, with triple glazing in the cottage. - *Prime Location:* Ideally situated near the historic village of Ballintubber, just 8.5 miles from Castlebar, 12 miles from Ballinrobe, 14 miles from Westport, and a mere 40-minute drive from Knock Airport, ensuring effortless connectivity. Carrowkeel House represents a rare opportunity to own a property of unparalleled elegance, versatility, and potential. Its masterful design, exceptional craftsmanship, and idyllic setting make it a residence that offers both luxury and endless possibilities. A detached Garage provides ample storage and convenience. the property is fitted with state-of-the-art oil-fired central heating, with newly installed condenser boilers for efficiency. The main house features double glazing throughout, while the cottage benefits from triple glazing. Prime Location:- Located near the historic village of Ballintubber, Carrowkeel house is just 8.5 miles from Castlebar, 12 miles from Ballinrobe, and 14 miles from Westport. with Knock Airport only a 40-minute drive away, this exceptional Residence offers both tranquillity and effortless connectivity. Carrowkeel House represents a rare opportunity to own a property of unparalleled elegance, versatility, and potential. its masterful design, exceptional craftsmanship, and idyllic setting make it a truly remarkable home. NEW HOUSE: - The accommodation comprises: - Entrance Hall: (21'9"x 11'9"): With Tiled floor, Under-stairs Storage, Cornicing, Carpeted Stairs, Window Shutters. Formal Dining Room:/ Bedroom. (24'8"x 21'9") With with wide board limed oak laminate Floor, Cornicing and Coving and Window Shutters. Bathroom: (12'3"x 12'1") With Tiled floor, freestanding roll top bath, electric shower, cornicing, W.C, bidet, W.H.B. Kitchen: (24'2"x 12'3") With Tiled floor and backsplash, Ivory foil Kitchen with granite countertops Undermounted Sink and Drainer, Centre Kitchen Island, eye level Oven & Microwave, Wine Cooler, American fridge freezer, 1,100mm Rangemaster, 2. ceiling fan, & window shutters. Formal Drawing Room: (34'7"x 24'9") With Wide board high-grade limed oak laminate floor, white marble fireplace with gas fire, double doors to back garden, cornicing, window shutters. First Floor Landing: (10'4"x 8'8"x 12'4"x 6'2"x 11'8"x 7'2") With Carpeted floor, cornicing, hot press, blinds, Countryside views. Bedroom (1): (20'1"x 17') With Carpeted floor, his & hers walk in wardrobes, ceiling fan, curtains/blinds. Additional Storage: (27'2"x 3'6") Carpeted, shelved. En-Suite: (9'8"x 8'4") With Tiled floor and Backsplash, power shower, glass vanity unit, WC, bidet. & Sauna (7'5"x 6'3") Bedroom (2): (22'3"x 16'9") With Carpeted floor, his & her walk in wardrobes, ceiling fan, cornicing, curtains. En-Suite:(17'1"x 6'4") With Tiled floor & backsplash, roller top bath, shower, WC, bidet, his & her WHB. Utility/Ironing Room: (13'2"x 3'6") With Carpeted floor. Second Floor Landing:(15'5"x 4'1") With Carpeted floor. The Top floor Storage Space Only (No Planning for Bedrooms.) Attic Storage Room (1) (13'1"x 11'3") With Velux window. Attic Storage Room (2) (12'4"x 11'2") With Velux. Shower Room: (8'8"x 6'4") With Tiled floor, shower, WC & WHB, Mid-Hallway: (20'7"x 5'8") With limed oak laminate floor window, shutters, access to Cottage which comprises; - Drawing Room: (32'8"x 19'6") With Tiled floor, Stucco ceiling, stira stairs to unfloored attic. Marble fireplace, French doors to /front garden. Office/Study: (10'8"x 8'5") With Wood flooring, fireplace, curtains/blinds. Living Room: (15'7"x 13'6") With Wide board limed oak laminate floor, Marble fireplace, cornicing, French doors leads to garden. Kitchen: (13'4"x 10'4") With tiled floor and backsplash, White Kitchen with eye level Oven Electric hob, fridge freezer, Centre Island and Blinds. Bedroom (1): (10'8"x 10'1") With Carpeted floor and stained-Glass Window and Curtains. Bathroom (11'1"x 4'2") with white suite., Power Shower. Bidet, WC &, WHB. with tiled floor. Bedroom (2): (13'3"x 9'8") With limed oak laminate floor, Cornicing and Fireplace. Curtains and Blinds. Bedroom (3): (11'8"x 9') With Carpeted floor and Curtains. Conservatory: (22'9"x 15'5") With Tiled floor, Cornicing, Light Filled with French Doors to Garden which commands wonderful views over the countryside. Back Hallway: (7'2"x 3'1") With tiled floor. Oil fired central heating with newly fitted Condenser boiler . Triple glazing Windows. NOTE: Any information, description, measurement or statement so given or contained in any such sales particulars, webpage, brochure, email, letter, report issued by or on behalf of Moran Auctioneers or the vendor are for illustration purposes only and are not to be taken as matters of fact or to be taken as forming any part of a resulting contract. Moran Auctioneers nor the vendor accept any liability as to their accuracy of the particulars. Interested parties must conduct their due diligence by personal inspection or otherwise as to the correctness of these particulars. No person in the employment of Moran Auctioneers has any authority to make or give any representation or warranty whatever in relation to this property.
Standard features
The local area
The local area
Sold properties in this area
Stay informed with market trends
Local schools and transport

Learn more about what this area has to offer.
School Name | Distance | Pupils | |||
|---|---|---|---|---|---|
| School Name | Clogher National School | Distance | 1.3km | Pupils | 48 |
| School Name | Carnacon National School | Distance | 3.6km | Pupils | 16 |
| School Name | Ballintubber National School | Distance | 3.8km | Pupils | 106 |
School Name | Distance | Pupils | |||
|---|---|---|---|---|---|
| School Name | S N Naomh Brid C | Distance | 4.5km | Pupils | 27 |
| School Name | Mountpleasant National School | Distance | 4.7km | Pupils | 91 |
| School Name | S N Beal Caradh | Distance | 5.7km | Pupils | 106 |
| School Name | Ballyheane National School | Distance | 6.2km | Pupils | 91 |
| School Name | St Mary's National School | Distance | 7.2km | Pupils | 56 |
| School Name | Killawalla National School | Distance | 7.7km | Pupils | 40 |
| School Name | Mayo Abbey National School | Distance | 8.5km | Pupils | 87 |
School Name | Distance | Pupils | |||
|---|---|---|---|---|---|
| School Name | Balla Secondary School | Distance | 9.0km | Pupils | 475 |
| School Name | St Joseph's Secondary School | Distance | 11.4km | Pupils | 539 |
| School Name | Davitt College | Distance | 11.5km | Pupils | 880 |
School Name | Distance | Pupils | |||
|---|---|---|---|---|---|
| School Name | St. Geralds College | Distance | 11.9km | Pupils | 665 |
| School Name | Ballinrobe Community School | Distance | 15.1km | Pupils | 840 |
| School Name | Mount St Michael | Distance | 16.4km | Pupils | 404 |
| School Name | Coláiste Cholmáin | Distance | 17.6km | Pupils | 378 |
| School Name | Rice College | Distance | 18.2km | Pupils | 557 |
| School Name | Sacred Heart School | Distance | 18.4km | Pupils | 605 |
| School Name | St Louis Community School | Distance | 19.0km | Pupils | 690 |
Type | Distance | Stop | Route | Destination | Provider | ||||||
|---|---|---|---|---|---|---|---|---|---|---|---|
| Type | Bus | Distance | 3.9km | Stop | Ballintubber | Route | 422 | Destination | Cong | Provider | Bus Éireann |
| Type | Bus | Distance | 3.9km | Stop | Ballintubber | Route | 437 | Destination | Market Street | Provider | Eugene Deffely |
| Type | Bus | Distance | 3.9km | Stop | Ballintubber | Route | 437 | Destination | Tourmakeady Po | Provider | Eugene Deffely |
Type | Distance | Stop | Route | Destination | Provider | ||||||
|---|---|---|---|---|---|---|---|---|---|---|---|
| Type | Bus | Distance | 3.9km | Stop | Ballintubber | Route | 422 | Destination | Castlebar | Provider | Bus Éireann |
| Type | Bus | Distance | 6.1km | Stop | Ballyheane | Route | 422 | Destination | Cong | Provider | Bus Éireann |
| Type | Bus | Distance | 6.2km | Stop | Ballyheane | Route | 422 | Destination | Castlebar | Provider | Bus Éireann |
| Type | Bus | Distance | 6.7km | Stop | Cloonee | Route | 437 | Destination | Tourmakeady Po | Provider | Eugene Deffely |
| Type | Bus | Distance | 6.7km | Stop | Cloonee | Route | 437 | Destination | Market Street | Provider | Eugene Deffely |
| Type | Bus | Distance | 6.8km | Stop | Partry | Route | 422 | Destination | Castlebar | Provider | Bus Éireann |
| Type | Bus | Distance | 6.8km | Stop | Partry | Route | 456 | Destination | Castlebar | Provider | Bus Éireann |
Your Mortgage and Insurance Tools
Check off the steps to purchase your new home
Use our Buying Checklist to guide you through the whole home-buying journey.
Budget calculator
Calculate how much you can borrow and what you'll need to save
BER Details
BER No: 104941778
Energy Performance Indicator: 183.33 kWh/m2/yr
Statistics
- 21/11/2025Entered
- 4,439Property Views
- 7,236
Potential views if upgraded to a Daft Advantage Ad
Learn How
Daft ID: 16017085

