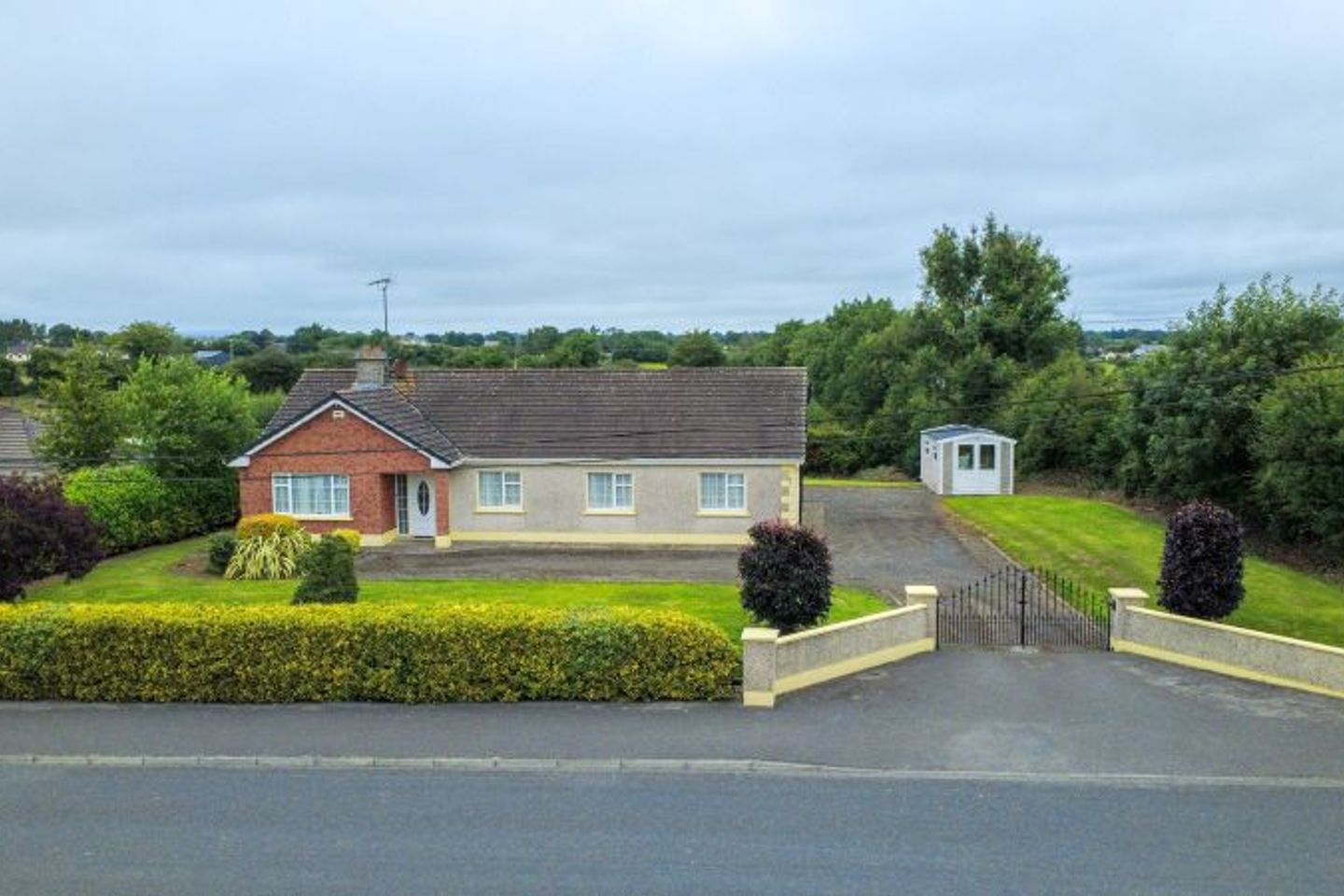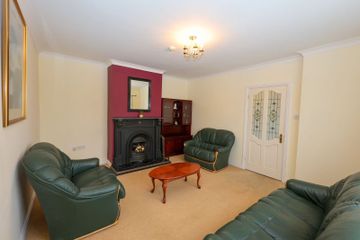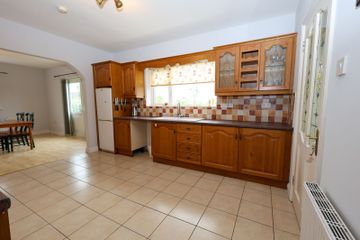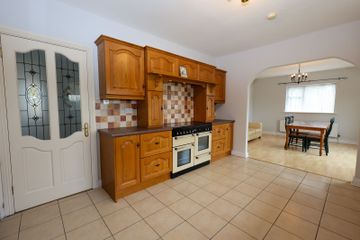



Castletown, Delvin, Co. Westmeath, N91A329
€360,000
- Estimated Stamp Duty:€3,600
- Selling Type:By Private Treaty
About this property
Description
Sherry FitzGerald Davitt & Davitt are delighted to welcome you to this beautifully presented four-bedroom, two reception detached bungalow, presented to the open market in turnkey condition, built circa 2000, set on a lovely mature well-manicured private site approx. 06 acre with boundary hedges, walled and gated, mainly in lawn with shrubberies, ample parking space and detached shed. There is a lovely flow to this home with its light filled airy rooms, a feature Rangemaster electric cooker in the kitchen and ornate glass panel doors in the living areas. Ready for immediate occupation for the discerning purchaser, within a stone’s throw of Delvin town which has all amenities both social and essential at your fingertips including primary schools, crèche, post office, Church, local shops, pubs, GAA clubs, fitness clubs, Delvin scout club and easy access to the N4 motorway, 15 mins from Mullingar, Athboy 10 mins, Kells 15 mins, approx 31km to Navan town centre. The accommodation briefly comprises of a welcoming entrance hallway with PVC door, tiled flooring, sitting room with front access, solid fuel fireplace. The kitchen/dining room is to the rear with fitted wall and floor units offering ample storage, arch to the dining room with French doors to the rear, utility and guest WC. There are four bedrooms with the master being ensuite and a fully tiled bathroom. The exterior of this home is beautifully maintained hardcore driveway and yard offering ample car parking space and mature gardens which contains a detached shed. This property is ideal for those looking for the home of their dreams and viewing is highly recommended. Accommodation Entrance Hall 4.382m x 1.8m (14'5" x 5'11"): 0.97m x 9.632m (3'2" x 31'7"): L-shaped hallway with tiled flooring, dado rail, coving, coving, PVC door with glass panels, alarm panel, access to attic, large hot-press shelved with immersion. Sitting Room 3.842m x 4.769m (12'7" x 15'8"): Front aspect, carpet flooring, coving, solid fuel fireplace. Kitchen 4.164m x 3.495m (13'8" x 11'6"): Fitted wall and floor timber units offering ample storage space, pelmet over rear window, tiled flooring, tiled backsplash, Rangemaster electric cooker, arch to dining room. Dining Room 4.054m x 4.248m (13'4" x 13'11"): Laminate flooring, side aspect, French doors to rear patio. Utility Room 2.815m x 2.068m (9'3" x 6'9"): Door to rear, counter top. Guest WC 1.552m x 2.068m (5'1" x 6'9"): Fully tiled, WC, wash hand basin, window Bedroom One 3.345m x 3.125m (11' x 10'3"): Laminate flooring, front aspect. Bedroom Two 3.138m x 3.643m (10'4" x 11'11"): Double room with front aspect and laminate flooring. Bedroom Three 3.783m x 3.146m (12'5" x 10'4"): Double room, front aspect, carpet flooring. Bathroom 3.492m x 1.768m (11'5" x 5'10"): The main family bathroom contains a three-piece suite with a Jacuzzi bath, separate fully tiled shower cubicle, window. Bedroom Four 3.497m x 3.919m (11'6" x 12'10"): The master bedroom is to the rear with built in wardrobe, carpet flooring. Ensuite 0.934m x 2.553m (3'1" x 8'5"): Fully tiled, contains WC, wash hand basin, shower cubicle with Triton T90XR unit, wall mirror, window Shed 4.924m x 2.884m (16'2" x 9'6"): Special Features & Services •Oil fired central heating •Solid fuel fireplace in sitting room •Turnkey finish •Ornate glass panel doors in living accommodation •Light airy rooms •Alarmed •Attic and walls insulated •Double glazed windows & doors •Patio to rear •Ample parking •PVC Facia & Soffits •Septic Tank •All doors and windows fitted with new locks and hinges •Secured walled and gated site with boundary hedges •Footpaths •Kerbs •Shed •Double gated access •Walking distance to town •Outside tap Included in Sale •Light fittings •Curtains •Blinds •Fixtures & fittings BER Details BER Rating: C3 BER No: 103283628 EPI: 206.07 kWh/m2/yr Directions From Delvin town centre, take the Castletown/Ballyhealy road for 0.5km and the house is on the left-hand side as indicated by our Sherry FitzGerald Davitt & Davitt For Sale Board. Eircode N91 A329
The local area
The local area
Sold properties in this area
Stay informed with market trends
Local schools and transport

Learn more about what this area has to offer.
School Name | Distance | Pupils | |||
|---|---|---|---|---|---|
| School Name | Naomh Mhuire | Distance | 550m | Pupils | 40 |
| School Name | St Ernan's National School | Distance | 1.1km | Pupils | 110 |
| School Name | Crowenstown National School | Distance | 3.4km | Pupils | 19 |
School Name | Distance | Pupils | |||
|---|---|---|---|---|---|
| School Name | St Tola's National School | Distance | 3.9km | Pupils | 213 |
| School Name | Clonmellon National School | Distance | 7.8km | Pupils | 189 |
| School Name | Cul Ronain National School | Distance | 8.8km | Pupils | 13 |
| School Name | Raharney National School | Distance | 9.4km | Pupils | 61 |
| School Name | Collinstown National School | Distance | 9.7km | Pupils | 172 |
| School Name | St Patrick's National School | Distance | 10.0km | Pupils | 71 |
| School Name | O'Growney National School | Distance | 11.0km | Pupils | 379 |
School Name | Distance | Pupils | |||
|---|---|---|---|---|---|
| School Name | Columba College | Distance | 10.8km | Pupils | 297 |
| School Name | Athboy Community School | Distance | 11.7km | Pupils | 653 |
| School Name | Coláiste Pobail Rath Cairn | Distance | 15.1km | Pupils | 138 |
School Name | Distance | Pupils | |||
|---|---|---|---|---|---|
| School Name | Castlepollard Community College | Distance | 16.1km | Pupils | 334 |
| School Name | Mullingar Community College | Distance | 18.8km | Pupils | 375 |
| School Name | St Oliver Post Primary | Distance | 18.9km | Pupils | 641 |
| School Name | St Ciarán's Community School | Distance | 19.2km | Pupils | 597 |
| School Name | Loreto College | Distance | 19.2km | Pupils | 839 |
| School Name | Eureka Secondary School | Distance | 19.3km | Pupils | 759 |
| School Name | St. Finian's College | Distance | 19.3km | Pupils | 877 |
Type | Distance | Stop | Route | Destination | Provider | ||||||
|---|---|---|---|---|---|---|---|---|---|---|---|
| Type | Bus | Distance | 450m | Stop | Delvin | Route | 167 | Destination | Mullingar | Provider | Bus Éireann |
| Type | Bus | Distance | 450m | Stop | Delvin | Route | 111x | Destination | Wilton Terrace | Provider | Bus Éireann |
| Type | Bus | Distance | 450m | Stop | Delvin | Route | 111 | Destination | Delvin | Provider | Bus Éireann |
Type | Distance | Stop | Route | Destination | Provider | ||||||
|---|---|---|---|---|---|---|---|---|---|---|---|
| Type | Bus | Distance | 450m | Stop | Delvin | Route | 111a | Destination | Delvin | Provider | Bus Éireann |
| Type | Bus | Distance | 450m | Stop | Delvin | Route | 111a | Destination | Athboy | Provider | Bus Éireann |
| Type | Bus | Distance | 470m | Stop | Delvin | Route | 111 | Destination | Dublin | Provider | Bus Éireann |
| Type | Bus | Distance | 470m | Stop | Delvin | Route | 111x | Destination | Clonmellon | Provider | Bus Éireann |
| Type | Bus | Distance | 470m | Stop | Delvin | Route | 111a | Destination | Cavan | Provider | Bus Éireann |
| Type | Bus | Distance | 470m | Stop | Delvin | Route | 167 | Destination | Dundalk | Provider | Bus Éireann |
| Type | Bus | Distance | 7.7km | Stop | Clonmellon | Route | 167 | Destination | Mullingar | Provider | Bus Éireann |
Your Mortgage and Insurance Tools
Check off the steps to purchase your new home
Use our Buying Checklist to guide you through the whole home-buying journey.
Budget calculator
Calculate how much you can borrow and what you'll need to save
BER Details
Statistics
- 10/10/2025Entered
- 6,974Property Views
Similar properties
€350,000
Robinstown Great, Delvin, Delvin, Co. Westmeath, N91X9504 Bed · 2 Bath · Detached€375,000
Balrath North, Delvin, Killucan, Co. Westmeath, N91C1574 Bed · 3 Bath · Detached€380,000
Battstown, Collinstown, Delvin, Co. Westmeath, N91AFE84 Bed · 2 Bath · Detached€420,000
Castletown, Delvin, Co. Westmeath, N91FC985 Bed · 4 Bath · Detached
Daft ID: 16228338

