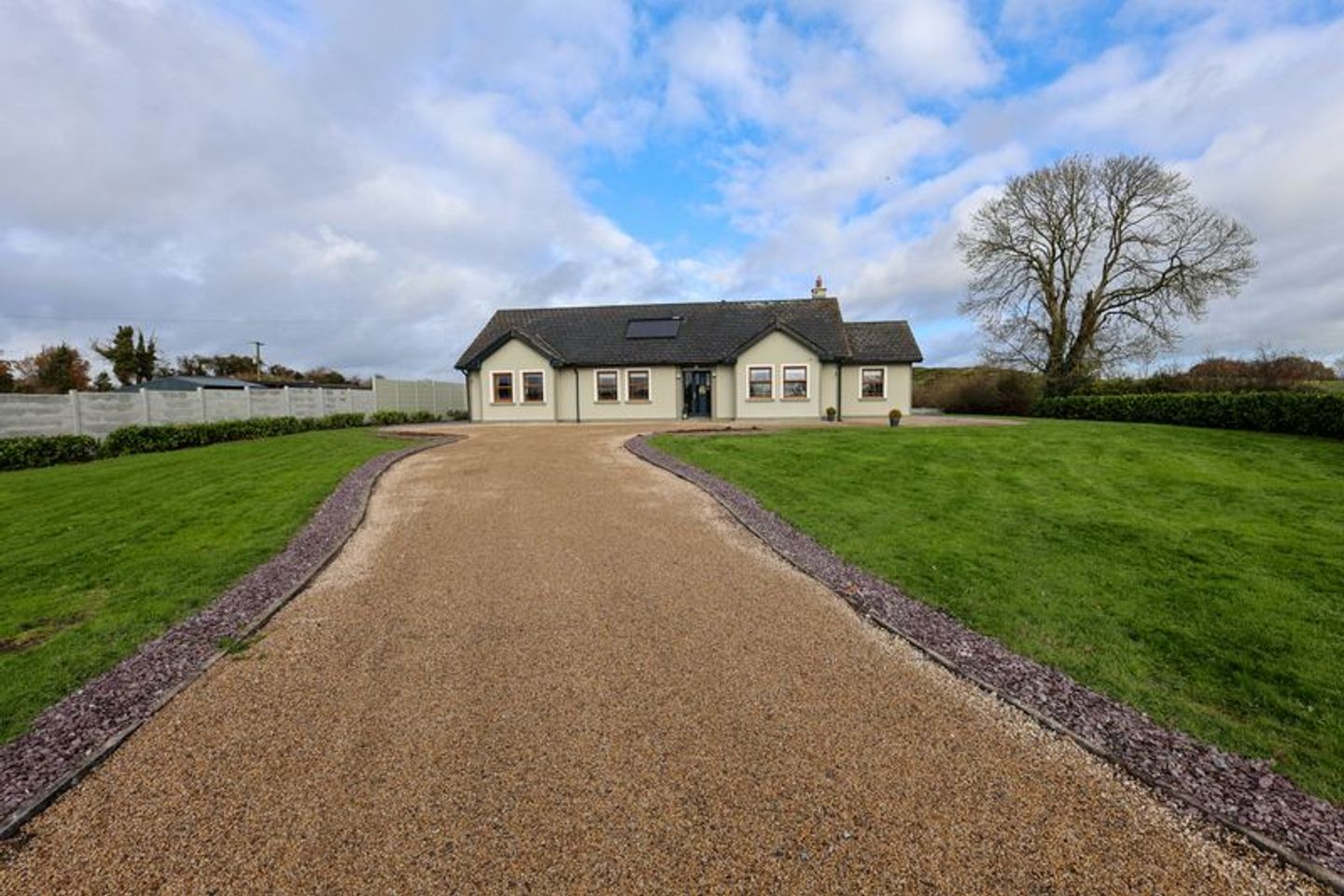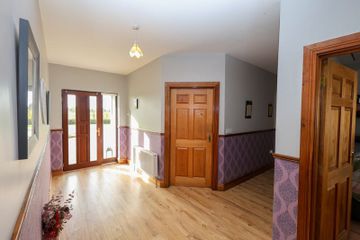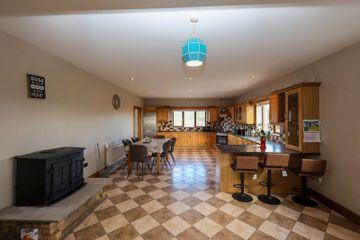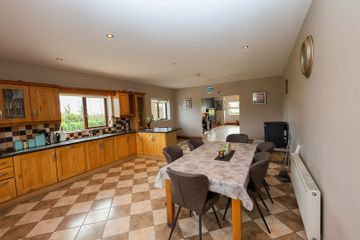



Battstown, Collinstown, Delvin, Co. Westmeath, N91AFE8
€380,000
- Price per m²:€1,940
- Estimated Stamp Duty:€3,800
- Selling Type:By Private Treaty
About this property
Highlights
- Interested in this property? Sign up for mySherryFitz to arrange your viewing, see current offers or make your own offer. Register now at SherryFitz.i
Description
A wonderful opportunity for those seeking a quiet country location presents itself with this spacious detached four-bedroom, two reception home, spanning approx. 2,108 sq.ft( 195.85sq.m), built c.2007, set on approx half-acre site. Set back from the road with a hardcore driveway and includes a detached garage with concrete yard to the rear. Superbly located approx 8km to Delvin, 15km Mullingar and on the school bus route to St Tolas primary school. Nearby facilities include the Blue Flag Lake of Lough Lene in Collinstown which is famous for its fishing and water sports, Mullaghmeen Forest for walks and the historical village of Fore which has been designated as an area of outstanding natural beauty and is steeped in myth and history. The accommodation briefly comprises of a welcoming entrance hallway with timber door and glass panels allowing natural light to seep through. The spacious living room has a two-window front aspect and solid fuel stove. Off the living room there is a lovely sunroom/office with patio door to the rear. The kitchen/dining room is to the rear of the house with timber fitted wall and floor units offering ample storage space, a second solid fuel stove again with back boiler. The utility has fitted units, walk in hot-press both with tiled flooring. Four bedrooms all to the opposite end of the house have laminate flooring with the master having a fully tiled ensuite and the main family bathroom is fully tiled and contains a three-piece suite and separate shower cubicle. The attic is ready for conversion if desired for further bedrooms already partitioned, floored, plumbed and power supply. The exterior of this home is well maintained with the gardens in lawn, hardcore driveway, gated entrance, well fenced, rear concrete yard. Superbly located just 3km to the Mullingar - Delvin road for post primary school bus route to Mullingar. Bluebells Montessori and St Livinus Church Killulagh approx 3km from the house. Delvin itself is on the school bus routes for Primary schools in Kells and Athboy. And offers all day-to-day necessary amenities including primary schools, crèche, credit union, post office, Church, local shops, New Londis, pubs, GAA clubs and easy access to the N4 motorway. Viewing highly recommended. Accommodation Entrance Hall 1.771m x 5.754m (5'10" x 18'11"): Timber main entrance door with glass panels, laminate flooring, dado rail, two radiators. Inner hallway 1.171m x 9.141m (3'10" x 30'): Leads to all the accommodation, laminate flooring. Living Room 4.857m x 7.576m (15'11" x 24'10"): Laminate flooring, Stanley solid fuel stove with back boiler, two windows with front aspect. Sun Room 2.954m x 4.125m (9'8" x 13'6"): Off the living room with laminate flooring, dual aspect, French doors to rear year. Kitchen/Dining Room 8.215m x 4.853 (26'11" x 4.853): Spacious kitchen/dining room with wall and floor fitted timber units offering ample storage space, tiled splashbacks, tiled flooring, spotlights, stove with back boiler, open through to the living room. Utility Room 5.911m x 1.901m (19'5" x 6'3"): Fitted units with sink, tiled flooring, two windows side aspect, door to rear. Walk in Hot-press 2.679m x 1.934m (8'9" x 6'4"): Off the utility with shelving, immersion, tiled flooring. Bedroom One 4.673m x 3.418m (15'4" x 11'3"): Double room having two windows front aspect, laminate flooring. Bedroom Two 4.017m x 4.655m (13'2" x 15'3"): The master bedroom with two window front aspect, laminate flooring. Ensuite 1.157m x 2.058m (3'10" x 6'9"): Fully tiled, contains the WC, wash hand basin, shower cubicle with Triton T90SR unit, window, radiator. Bedroom Three 3.270m x 2.936m (10'9" x 9'8"): Double room with laminate flooring, rear aspect. Bathroom 2.588m x 2.914m (8'6" x 9'7"): The main family bathroom is fully tiled with WC, wash hand basin, bath, shower cubicle, window, radiator. Bedroom Four 3.126m x 3.104m (10'3" x 10'2"): Stira to attic, laminate flooring, rear aspect Garage 2.78m x 1.86m (20ft x 30ft) Detached block-built garage with power supply, concrete base, electric roller door, side door to open shed. Special Features & Services •Block built house •Built circa 2007 •Approx 195.85 (m2) 2,108 sq.ft •Solid fuel heating with two solid fuel stoves •Solar panels •Mains water •Septic tank •Outside tap •Attic ready for conversion with 3 Velux windows to the rear •Spacious living accommodation •Walls pumped and internal insulation •Double glazed windows and doors •PVC facia and soffits •Approx half acre site with gardens in lawn •Detached block-built garage with power supply and open shed •Concrete back yard •Gated entrance •School bus route to St Tolas primary school approx 4km •Approx 8km Delvin •Approx 15km Mullingar •Approx 17km Castlepollard •Approx 30km Kells •Approx 39km Navan Town Centre Included in Sale •Oven •Hob •Dishwasher •Fridge •Washing machine •Dryer •Light fittings •Curtains •Fixtures & Fittings BER Details BER Rating: C3 BER No. 118789452 Directions From Delvin take the Mullingar road on the N52 for approx 6.5km and turn right on the L5621 Battstown, proceed along this road for approx 2km and the house is located on the left-hand side as indicated by our Sherry FitzGerald Davitt & Davitt For Sale Board. Eircode N91 AFE8
The local area
The local area
Sold properties in this area
Stay informed with market trends
Local schools and transport

Learn more about what this area has to offer.
School Name | Distance | Pupils | |||
|---|---|---|---|---|---|
| School Name | St Tola's National School | Distance | 2.7km | Pupils | 213 |
| School Name | Naomh Mhuire | Distance | 6.0km | Pupils | 40 |
| School Name | St Patrick's National School | Distance | 6.2km | Pupils | 71 |
School Name | Distance | Pupils | |||
|---|---|---|---|---|---|
| School Name | St Ernan's National School | Distance | 6.5km | Pupils | 110 |
| School Name | Loughegar National School | Distance | 6.9km | Pupils | 207 |
| School Name | Collinstown National School | Distance | 7.5km | Pupils | 172 |
| School Name | Raharney National School | Distance | 8.6km | Pupils | 61 |
| School Name | Taghmon National School | Distance | 8.7km | Pupils | 70 |
| School Name | St. Joseph's National School | Distance | 9.3km | Pupils | 290 |
| School Name | Crowenstown National School | Distance | 9.3km | Pupils | 19 |
School Name | Distance | Pupils | |||
|---|---|---|---|---|---|
| School Name | Columba College | Distance | 8.3km | Pupils | 297 |
| School Name | Mullingar Community College | Distance | 12.9km | Pupils | 375 |
| School Name | Castlepollard Community College | Distance | 13.0km | Pupils | 334 |
School Name | Distance | Pupils | |||
|---|---|---|---|---|---|
| School Name | Loreto College | Distance | 13.2km | Pupils | 839 |
| School Name | St. Finian's College | Distance | 13.3km | Pupils | 877 |
| School Name | Colaiste Mhuire, | Distance | 13.4km | Pupils | 835 |
| School Name | Wilson's Hospital School | Distance | 16.4km | Pupils | 430 |
| School Name | Athboy Community School | Distance | 17.6km | Pupils | 653 |
| School Name | St Oliver Post Primary | Distance | 20.5km | Pupils | 641 |
| School Name | Coláiste Pobail Rath Cairn | Distance | 20.9km | Pupils | 138 |
Type | Distance | Stop | Route | Destination | Provider | ||||||
|---|---|---|---|---|---|---|---|---|---|---|---|
| Type | Bus | Distance | 5.8km | Stop | Delvin | Route | 111 | Destination | Dublin | Provider | Bus Éireann |
| Type | Bus | Distance | 5.8km | Stop | Delvin | Route | 111x | Destination | Clonmellon | Provider | Bus Éireann |
| Type | Bus | Distance | 5.8km | Stop | Delvin | Route | 111a | Destination | Cavan | Provider | Bus Éireann |
Type | Distance | Stop | Route | Destination | Provider | ||||||
|---|---|---|---|---|---|---|---|---|---|---|---|
| Type | Bus | Distance | 5.8km | Stop | Delvin | Route | 167 | Destination | Dundalk | Provider | Bus Éireann |
| Type | Bus | Distance | 5.9km | Stop | Delvin | Route | 167 | Destination | Mullingar | Provider | Bus Éireann |
| Type | Bus | Distance | 5.9km | Stop | Delvin | Route | 111x | Destination | Wilton Terrace | Provider | Bus Éireann |
| Type | Bus | Distance | 5.9km | Stop | Delvin | Route | 111 | Destination | Delvin | Provider | Bus Éireann |
| Type | Bus | Distance | 5.9km | Stop | Delvin | Route | 111a | Destination | Delvin | Provider | Bus Éireann |
| Type | Bus | Distance | 5.9km | Stop | Delvin | Route | 111a | Destination | Athboy | Provider | Bus Éireann |
| Type | Bus | Distance | 7.1km | Stop | Collinstown | Route | 111a | Destination | Cavan | Provider | Bus Éireann |
Your Mortgage and Insurance Tools
Check off the steps to purchase your new home
Use our Buying Checklist to guide you through the whole home-buying journey.
Budget calculator
Calculate how much you can borrow and what you'll need to save
BER Details
Statistics
- 06/11/2025Entered
- 347Property Views
Similar properties
€350,000
Robinstown Great, Delvin, Delvin, Co. Westmeath, N91X9504 Bed · 2 Bath · Detached€355,000
19 Carraig Mhor, Clonmellon, C15E2C84 Bed · 3 Bath · Detached€360,000
Castletown, Delvin, Co. Westmeath, N91A3294 Bed · 3 Bath · Detached€375,000
Balrath North, Delvin, Killucan, Co. Westmeath, N91C1574 Bed · 3 Bath · Detached
Daft ID: 16340394

