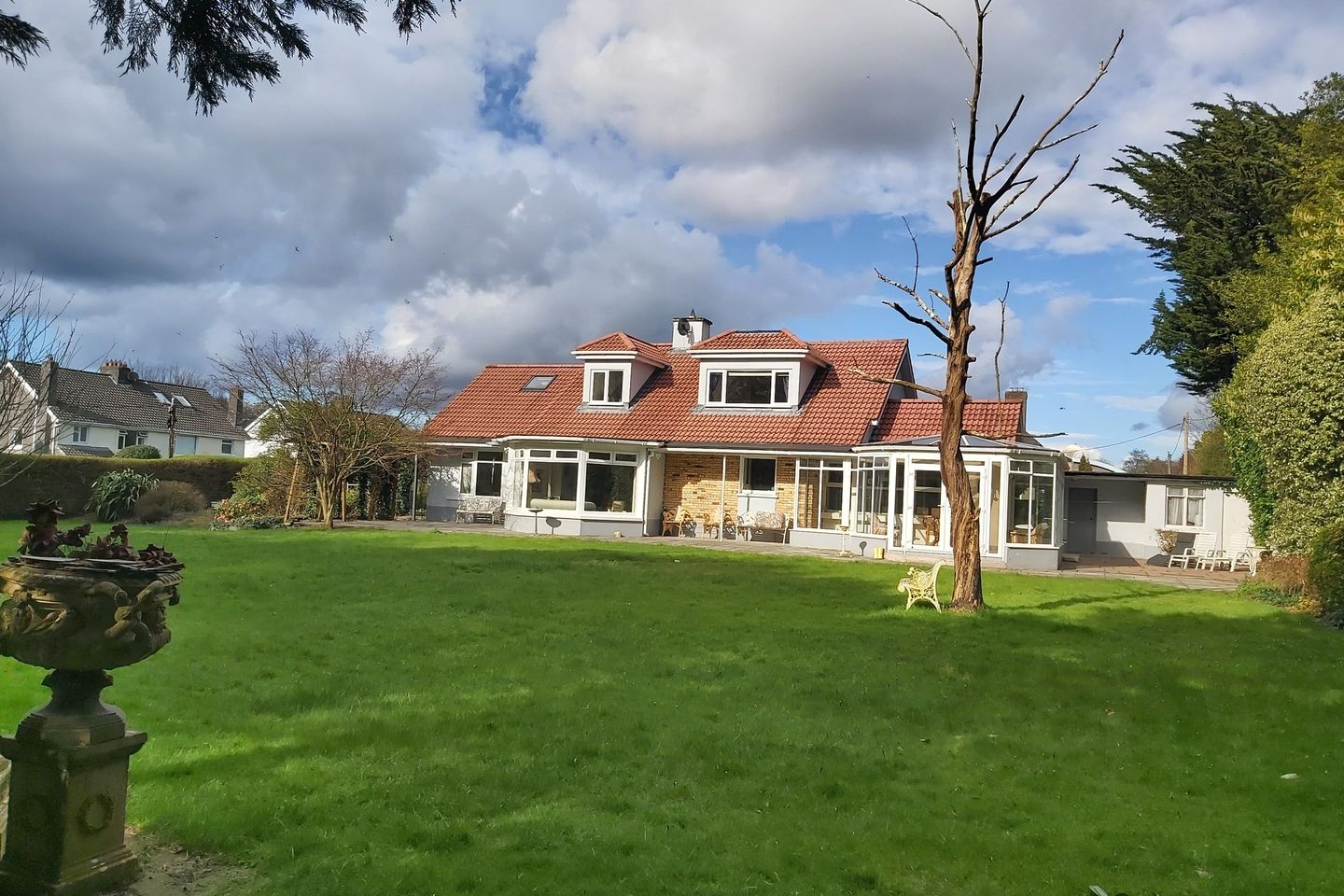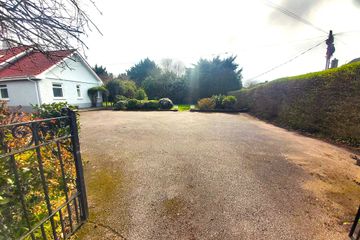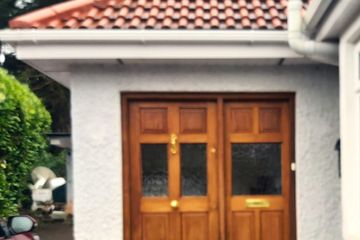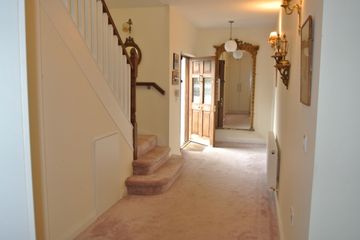



Chartwell, Douglas Road, Douglas, Co. Cork, T12YR8R
€1,500,000
- Price per m²:€6,000
- Estimated Stamp Duty:€20,000
- Selling Type:By Private Treaty
- BER No:113184907
- Energy Performance:124.53 kWh/m2/yr
About this property
Highlights
- Private south facing mature gardens of c 0.6 acre
- House of over 250sq m / 2600sq ft in superb condition
- Brand new build (after fire) with top specifications
- uPVC windows and doors throughout (except main door)
- Large bright rooms with garden views
Description
Accommodation: Stone flagged Porch Original teak framed front door. Long Reception Hall: With Guest W/C having pedestal washhand basin and toilet. Cloak closet with hanging. Livingroom: 7.12 x 5.88m 23'4x 19'3 Into Bay Window. Long bricked fire surround with mahogany sill, open fireplace, marble hearth, numerous powerpoints, cable TV points. Door to patio. Double doors to: Kitchen / Diningroom: 9.48 x 6.98m 31'1x 22'11 L-shaped. Carpeted Dining area with bright windows and door to Conservatory. Writing/reading alcove. Kitchen fully fitted with presses and cupboards. Integrated Fridge/Freezer, €Candy€TMdouble electric oven. Gas hob. Stainless steel sink unit. Integrated dishwasher. Extractor fan. Central island with timber inset. Numerous powerpoints. Door to: Utility: Presses & cupboards. Stainless steel sink unit. Plumbed for washing machine. Door to patio. Guest bedroom 1: 4.67 x 4.52m 15'4x 14'10 into Bay window, overlooking garden. Dressing room off with built-in wardrobes with hanging and shelving. Guest bedroom 2: 4.82 x 2.5m 15'9 x 8'3 Built-in wardrobes with shelving and hanging. L shaped window to front. Shared Guest Bathroom with enclosed shower cubicle, washhand basin with press, toilet, tiled floor. Conservatory Sunroom: 6.47 x 4327m 21'2 x 14ft L-shaped into bay. Full southerly aspect overlooking the mature gardens. Tiled floor. Sliding doors to side patio and double doors opening to garden. Upstairs: Open stairs to Landing area with under eaves storage. Master Bedroom: 5.59 x 4.98m 18'4 x 16'4 Double walk-in closets with shelving and automatic lighting, window overlooking garden. Under eaves storage. Door to: Dressing room: 4.41 x 3.33m 14'5 x 10'11 L-shaped with make-up alcove, enclosed shower cubicle with tiled walls and sliding door. Under eaves storage. W/C with pedestal washhand basin and toilet. Extractor fan. Velux window. Bedroom 4 / study: 4.58 x 3.25m 15 x 10'8 With Velux window. Ample under eaves storage. Outside: The house is approached via a long private hedged driveway off the Douglas Road through double cast iron entrance gates opening to large tarmac driveway enveloping the residence with ample parking space. There are 2 very large garage/storage outbuildings with 2 smaller units. The gardens of over ½ acre are bordered by mature hedging and enjoy full Southerly aspect. The 2-level garden features a profusion of mature trees and shrubbery with many flower beds featuring an array of colourful plants, flower beds and fruit trees. The front and side of this home feature stone flagged patio bordering the grass lawn . This property has been totally re-built following a fire and enjoys all the comforts of a new build with all modern conveniences and energy rating. Features: Gas fired ambience controlled central heating system. Double glazed uPVC Windows and Doors throughout. Full monitored Security System with outside lighting and panic switches. Wired satellite TV connections throughout. Solicitor: Messrs JW O'Donovan LLP, 53, South Mall, Cork. BER: B2 Tenure: Freehold Eircode: T12 YR8R The auctioneers highly recommend the sale of this well-located family home which is situated in one of the most sought-after prestige locations in Cork on the Douglas Road. It is one of the finest properties to come to market in this location in some time. It occupies a most mature site of over ½ acre and has an inherent development potential. It is in superb condition with carpeted floors and attractive decoration. While in a very private setting, it is within easy walk of Douglas Village, 2 major shopping centres, junior and secondary schools, sports clubs, and golf courses, etc. Cork City Centre is easily accessible with numerous bus routes and is within a 20-minute walk. Cork Airport and Port of Cork are within easy drive and access to the South Link Road network is only minutes away.
Standard features
The local area
The local area
Sold properties in this area
Stay informed with market trends
Local schools and transport

Learn more about what this area has to offer.
School Name | Distance | Pupils | |||
|---|---|---|---|---|---|
| School Name | Scoil Bhríde Eglantine | Distance | 470m | Pupils | 388 |
| School Name | St Anthony's National School | Distance | 500m | Pupils | 598 |
| School Name | Ballinlough National School | Distance | 610m | Pupils | 227 |
School Name | Distance | Pupils | |||
|---|---|---|---|---|---|
| School Name | Scoil Aisling | Distance | 830m | Pupils | 36 |
| School Name | Gaelscoil Na Dúglaise | Distance | 1.0km | Pupils | 438 |
| School Name | Bunscoil Chriost Ri | Distance | 1.2km | Pupils | 479 |
| School Name | Ballintemple National School | Distance | 1.3km | Pupils | 254 |
| School Name | St Kevin's School | Distance | 1.4km | Pupils | 15 |
| School Name | St Columba's Girls National School | Distance | 1.4km | Pupils | 370 |
| School Name | St Columbas Boys National School | Distance | 1.4km | Pupils | 364 |
School Name | Distance | Pupils | |||
|---|---|---|---|---|---|
| School Name | Regina Mundi College | Distance | 610m | Pupils | 562 |
| School Name | Christ King Girls' Secondary School | Distance | 670m | Pupils | 703 |
| School Name | Douglas Community School | Distance | 950m | Pupils | 562 |
School Name | Distance | Pupils | |||
|---|---|---|---|---|---|
| School Name | Ashton School | Distance | 970m | Pupils | 532 |
| School Name | Coláiste Chríost Rí | Distance | 1.0km | Pupils | 506 |
| School Name | Coláiste Daibhéid | Distance | 1.5km | Pupils | 183 |
| School Name | Coláiste Éamann Rís | Distance | 1.6km | Pupils | 760 |
| School Name | Cork College Of Commerce | Distance | 1.7km | Pupils | 27 |
| School Name | Presentation Secondary School | Distance | 1.8km | Pupils | 164 |
| School Name | Christian Brothers College | Distance | 2.4km | Pupils | 912 |
Type | Distance | Stop | Route | Destination | Provider | ||||||
|---|---|---|---|---|---|---|---|---|---|---|---|
| Type | Bus | Distance | 120m | Stop | Rosebank North | Route | 216 | Destination | University Hospital | Provider | Bus Éireann |
| Type | Bus | Distance | 120m | Stop | Rosebank North | Route | 207 | Destination | Ballyvolane | Provider | Bus Éireann |
| Type | Bus | Distance | 120m | Stop | Rosebank North | Route | 223x | Destination | South Mall | Provider | Bus Éireann |
Type | Distance | Stop | Route | Destination | Provider | ||||||
|---|---|---|---|---|---|---|---|---|---|---|---|
| Type | Bus | Distance | 120m | Stop | Rosebank North | Route | 223 | Destination | South Mall | Provider | Bus Éireann |
| Type | Bus | Distance | 120m | Stop | Rosebank North | Route | 220 | Destination | Ovens | Provider | Bus Éireann |
| Type | Bus | Distance | 120m | Stop | Rosebank North | Route | 223 | Destination | Southside Orbital | Provider | Bus Éireann |
| Type | Bus | Distance | 120m | Stop | Rosebank North | Route | 207 | Destination | St. Patrick Street | Provider | Bus Éireann |
| Type | Bus | Distance | 140m | Stop | Rosebank North | Route | 220 | Destination | Carrigaline | Provider | Bus Éireann |
| Type | Bus | Distance | 140m | Stop | Rosebank North | Route | 223x | Destination | Haulbowline (nmci) | Provider | Bus Éireann |
| Type | Bus | Distance | 140m | Stop | Rosebank North | Route | 220x | Destination | Crosshaven | Provider | Bus Éireann |
Your Mortgage and Insurance Tools
Check off the steps to purchase your new home
Use our Buying Checklist to guide you through the whole home-buying journey.
Budget calculator
Calculate how much you can borrow and what you'll need to save
A closer look
BER Details
BER No: 113184907
Energy Performance Indicator: 124.53 kWh/m2/yr
Ad performance
- 14/04/2023Entered
- 79,280Property Views
- 129,226
Potential views if upgraded to a Daft Advantage Ad
Learn How
Similar properties
€1,350,000
Tigeen, Douglas Road, Cork, T12P5X04 Bed · 3 Bath · Detached€1,500,000
Chartwell, Douglas Road, Douglas, Cork, T12YR8R4 Bed · 2 Bath · Detached€2,950,000
Kendalsbrae, Woodview, Douglas Road, Douglas, Co. Cork, T12E0XV5 Bed · 3 Bath · Detached€4,000,000
Ravenscourt House, Well Road, Douglas, Cork, T12XD0K7 Bed · 5 Bath · Detached
Daft ID: 115947627

