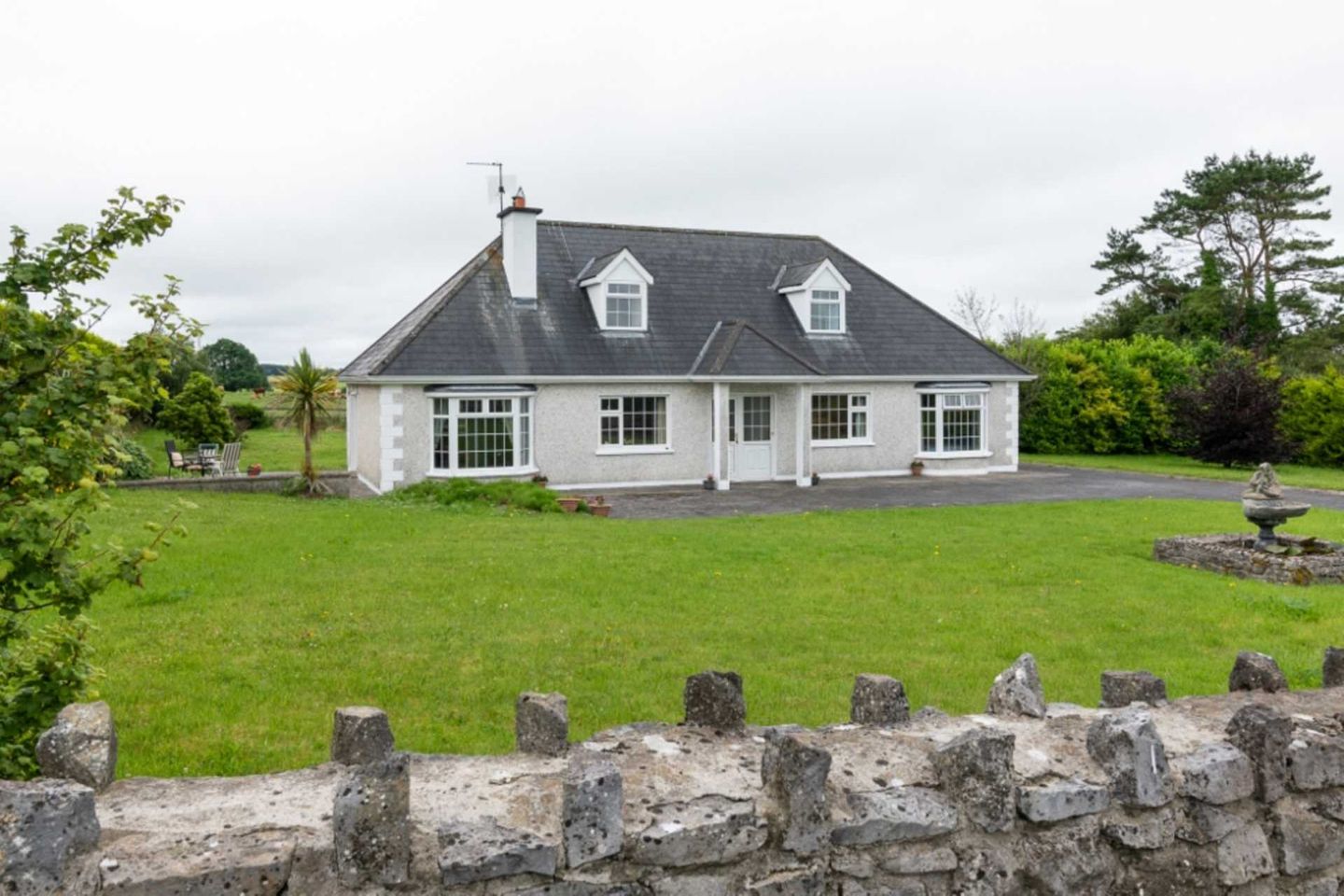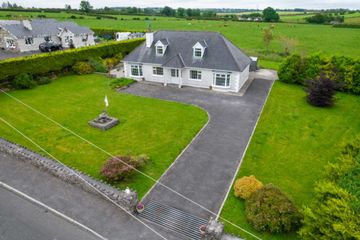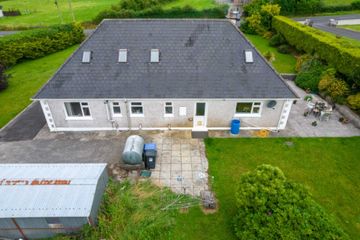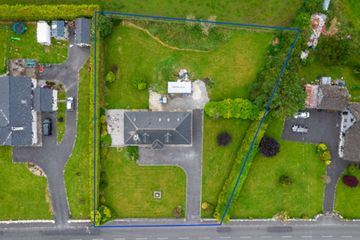



Cillcastle Lodge, Timanagh, Ballintober Village, Co. Roscommon, F45HE44
Price on Application
- Selling Type:By Private Treaty
- Energy Performance:204.21 kWh/m2/yr
About this property
Highlights
- Laid lawns to front and rear overall site area c. 0.64 Acres
- Driveway kerbed & tarmacadamed extends to rear
- Mature hedging to side boundaries
- Traditional stone wall to front
- Range of flower/shrubbery beds
Description
Attractive six bedroom residence in excellent condition with an internal area of c. 2,099 sq. ft located in much sought after area within walking distance of the village and all amenities. The residence stands on a large site, c. 0.64 Acres. Accommodation includes: Ground Floor: porch to front, reception hallway, sitting room, living room, kitchen/dining room, utility, three no. bedrooms with one en-suite, bathroom, First Floor: three no. bedrooms with one en-suite and bathroom. Viewing comes highly recommended. Accommodation Reception Hallway - 14'1" (4.29m) x 5'11" (1.8m) Door to, stairs to first floor, wooden floor Sitting Room - 13'5" (4.09m) x 10'6" (3.2m) Marble fireplace, carpeted Living Room - 15'9" (4.8m) x 10'3" (3.12m) Wooden floor, marble fireplace with solid fuel stove inset, bay window to front Kitchen/Dining Room - 17'3" (5.26m) x 10'2" (3.1m) Fully fitted kitchen including built in cooker, hob, extractor fan, dishwasher, tiled floor, inset tiling, sliding door to patio Utility - 10'2" (3.1m) x 6'11" (2.11m) Fitted units, built in washing machine, tiled floor, door to rear, indoor Super-Q boiler, W.C. off Bedroom One - 13'11" (4.24m) x 13'1" (3.99m) Wooden floor, bay window to front Bedroom Two - 13'5" (4.09m) x 12'2" (3.71m) Carpeted, built in wardrobe, en-suite off 10`2" x 3`11", toilet, wash hand basin, shower, tiled floor, part wall tiling Bedroom Three - 10'6" (3.2m) x 10'3" (3.12m) Wooden floor Ground Floor Bathroom - 10'2" (3.1m) x 7'7" (2.31m) Toilet, wash hand basin, bath, tiled floor Landing - 8'8" (2.64m) x 7'8" (2.34m) Carpet to floor, hotpress (airing cupboard) off Bedroom Four - 17'1" (5.21m) x 10'10" (3.3m) Wooden floor, bay window to front, built in wardrobe, en-suite off 10`2 x 5`, wooden floor, toilet, wash hand basin, shower, part wall tiling Bedroom Five - 16'0" (4.88m) x 10'8" (3.25m) Wooden floor Bedroom Six - 12'10" (3.91m) x 11'11" (3.63m) Wooden floor, bay window to front First Floor Bathroom - 7'10" (2.39m) x 5'4" (1.63m) Wooden floor, toilet, wash hand basin, shower, part wall tiling Note: Please note we have not tested any apparatus, fixtures, fittings, or services. Interested parties must undertake their own investigation into the working order of these items. All measurements are approximate and photographs provided for guidance only. Property Reference :CAUC914
The local area
The local area
Sold properties in this area
Stay informed with market trends
Local schools and transport

Learn more about what this area has to offer.
School Name | Distance | Pupils | |||
|---|---|---|---|---|---|
| School Name | Ballintubber National School | Distance | 360m | Pupils | 84 |
| School Name | Castleplunkett National School | Distance | 5.2km | Pupils | 37 |
| School Name | Tarmon National School | Distance | 6.1km | Pupils | 276 |
School Name | Distance | Pupils | |||
|---|---|---|---|---|---|
| School Name | St Paul's National School | Distance | 7.2km | Pupils | 54 |
| School Name | St. Michael's | Distance | 7.3km | Pupils | 82 |
| School Name | St Anne's National School | Distance | 7.4km | Pupils | 135 |
| School Name | Runnamoat National School | Distance | 7.6km | Pupils | 12 |
| School Name | Glinsk National School | Distance | 7.8km | Pupils | 78 |
| School Name | Lisaniskey National School | Distance | 8.1km | Pupils | 107 |
| School Name | Kilcroan National School | Distance | 8.4km | Pupils | 51 |
School Name | Distance | Pupils | |||
|---|---|---|---|---|---|
| School Name | Castlerea Community School | Distance | 7.3km | Pupils | 388 |
| School Name | Glenamaddy Community School | Distance | 16.3km | Pupils | 420 |
| School Name | Convent Of Mercy, Secondary School | Distance | 17.1km | Pupils | 518 |
School Name | Distance | Pupils | |||
|---|---|---|---|---|---|
| School Name | Roscommon Community College | Distance | 17.1km | Pupils | 579 |
| School Name | C.b.s. Roscommon | Distance | 17.3km | Pupils | 436 |
| School Name | Elphin Community College | Distance | 19.2km | Pupils | 193 |
| School Name | Scoil Mhuire Sec School | Distance | 20.3km | Pupils | 657 |
| School Name | Coláiste Mhuire | Distance | 22.4km | Pupils | 294 |
| School Name | St Nathy's College | Distance | 23.5km | Pupils | 658 |
| School Name | Dunmore Community School | Distance | 24.8km | Pupils | 353 |
Type | Distance | Stop | Route | Destination | Provider | ||||||
|---|---|---|---|---|---|---|---|---|---|---|---|
| Type | Bus | Distance | 4.5km | Stop | Ballymoe | Route | 440 | Destination | Westport | Provider | Bus Éireann |
| Type | Bus | Distance | 4.5km | Stop | Ballymoe | Route | 440 | Destination | Claremorris | Provider | Bus Éireann |
| Type | Bus | Distance | 4.5km | Stop | Ballymoe | Route | 429 | Destination | Castlerea | Provider | Bus Éireann |
Type | Distance | Stop | Route | Destination | Provider | ||||||
|---|---|---|---|---|---|---|---|---|---|---|---|
| Type | Bus | Distance | 4.5km | Stop | Ballymoe | Route | 440 | Destination | Athlone | Provider | Bus Éireann |
| Type | Bus | Distance | 4.6km | Stop | Ballymoe | Route | 429 | Destination | Galway | Provider | Bus Éireann |
| Type | Bus | Distance | 4.7km | Stop | Beagh | Route | 429 | Destination | Galway | Provider | Bus Éireann |
| Type | Bus | Distance | 4.7km | Stop | Beagh | Route | 440 | Destination | Athlone | Provider | Bus Éireann |
| Type | Bus | Distance | 4.7km | Stop | Beagh | Route | 440 | Destination | Westport | Provider | Bus Éireann |
| Type | Bus | Distance | 4.7km | Stop | Beagh | Route | 429 | Destination | Castlerea | Provider | Bus Éireann |
| Type | Bus | Distance | 4.7km | Stop | Beagh | Route | 440 | Destination | Claremorris | Provider | Bus Éireann |
Your Mortgage and Insurance Tools
Check off the steps to purchase your new home
Use our Buying Checklist to guide you through the whole home-buying journey.
Budget calculator
Calculate how much you can borrow and what you'll need to save
A closer look
BER Details
Energy Performance Indicator: 204.21 kWh/m2/yr
Ad performance
- Date listed13/06/2025
- Views3,109
- Potential views if upgraded to an Advantage Ad5,068
Similar properties
Daft ID: 122044607

