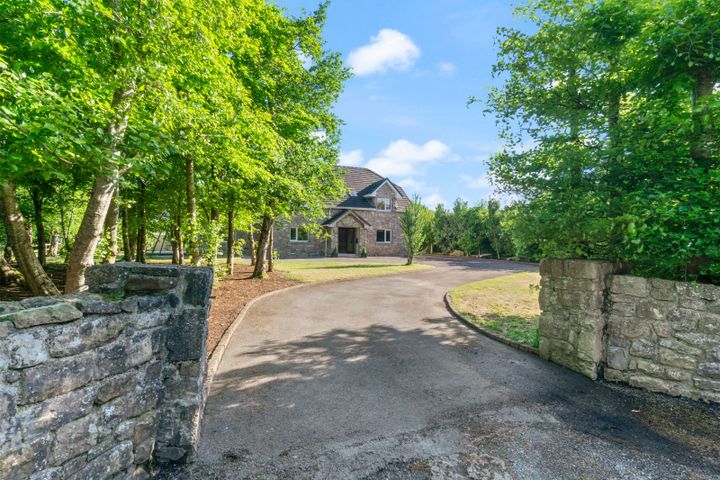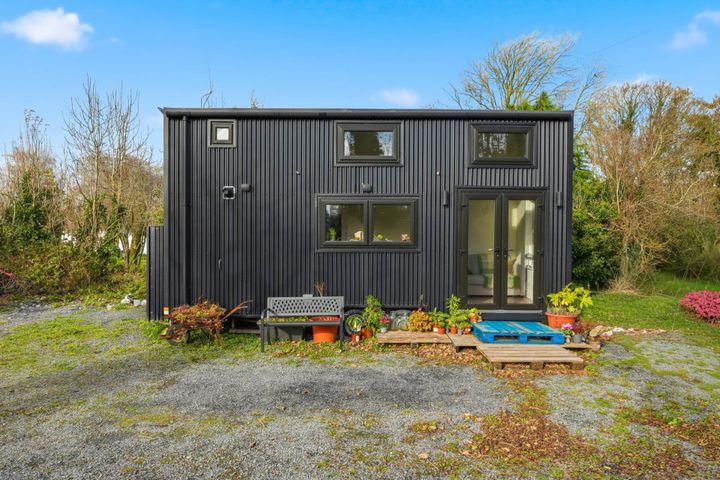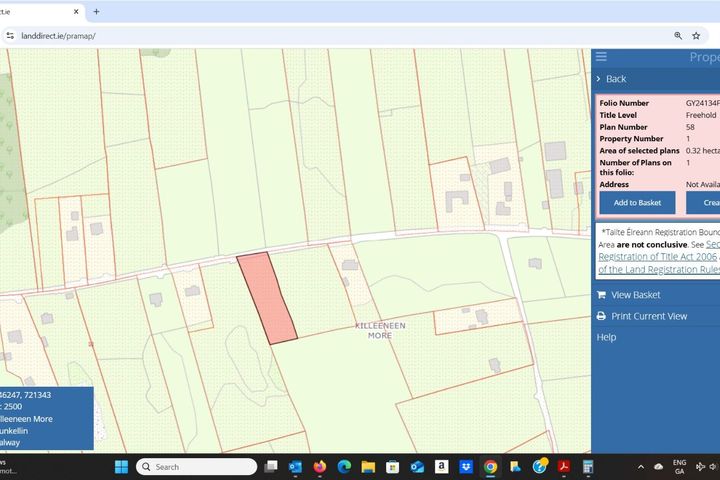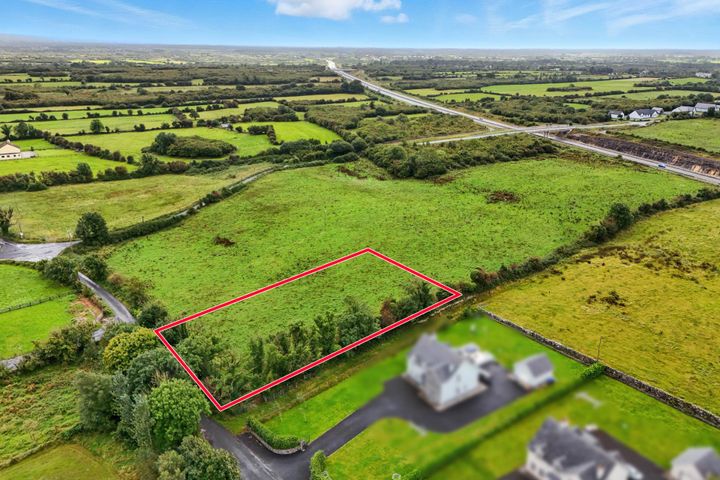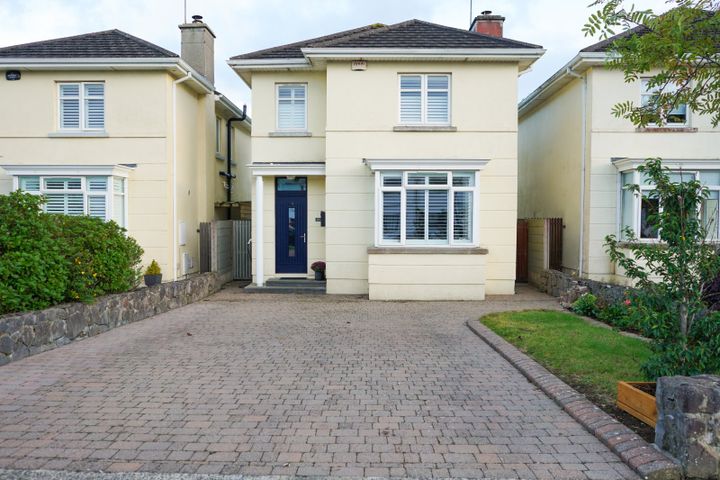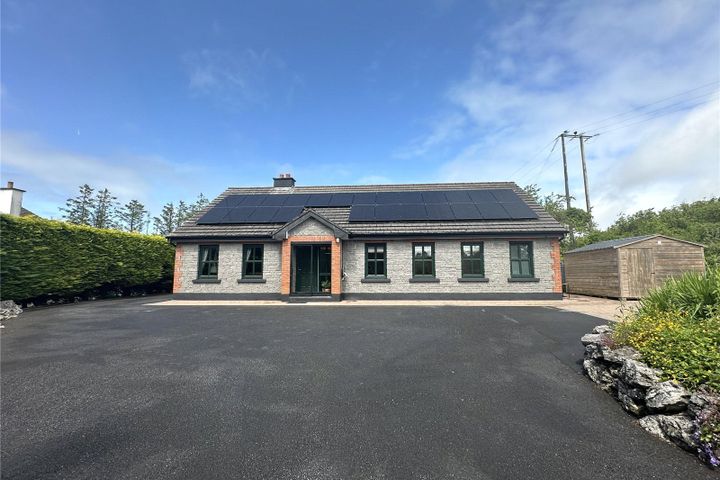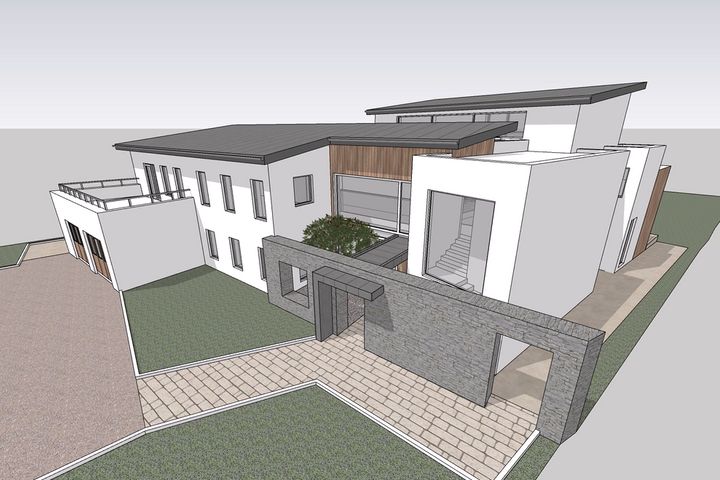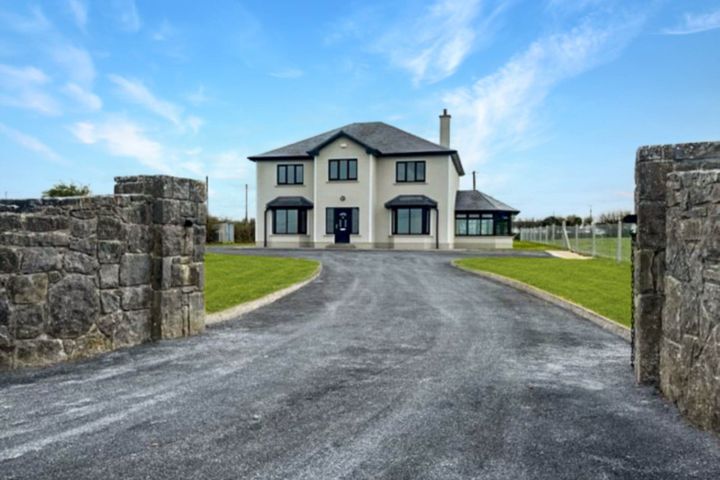14 Properties for Sale in Clarinbridge, Galway
Pat Callanan Property Sales Ltd
Pat Callanan Property Sales Ltd.
Caherfurvaus, Craughwell, Clarinbridge, Co. Galway, H91A2W6
5 Bed4 Bath237 m²DetachedAdvantageShelagh McGann
Keane Mahony Smith
Ballynabucky, Kilcolgan, Co. Galway, H91W3YA
5 Bed4 Bath283 m²DetachedSchool NearbyAdvantageDiarmuid
Garraí an Choill, Oranhill, Oranmore, Co. Galway
Excellent Location
Price on Application
2 Bed2 BathTerracePrice on Application
3 Bed3 BathSemi-D4 more Property Types in this Development
Garran Choill Darach, Garran Choill Darach, Oranmore, Co. Galway
New Homes Now Available
Price on Application
3 Bed3 BathTerrace4 more Property Types in this Development
Kilcolgan, Co. Galway, H91W5KE
1 Bed1 BathDetachedKilleenneen Mor, Craughwell, Co. Galway
0.79 acSiteSite at Roevehagh, Craughwell, Co. Galway
0.55 acSite12 Oranhill Road,, Oranmore,, Co Galway., H91P0A8
4 Bed3 Bath140 m²DetachedViewing AdvisedTonroe, Oranmore, Co Galway, H91Y53Y
4 Bed3 Bath134 m²DetachedViewing AdvisedOran Island, Oranmore, Co. Galway
5 Bed5 BathDetached0.4 acre site with FPP at Redington Woods, Clarinbridge, Co. Galway
0.4 acSiteCaherdevane, Craughwell, Co. Galway, H91F8CV
4 Bed3 Bath241 m²DetachedSITE A, Killeely More
1.8 acSiteTooreen East, Kilcolgan, Co. Galway
0.6 acSite
Didn't find what you were looking for?
Expand your search:
Explore Sold Properties
Stay informed with recent sales and market trends.








