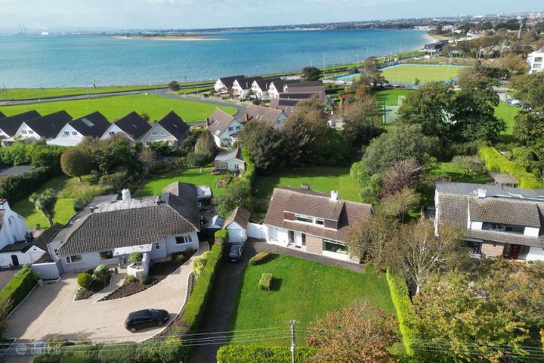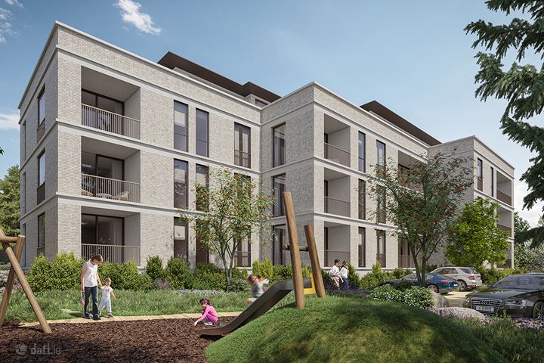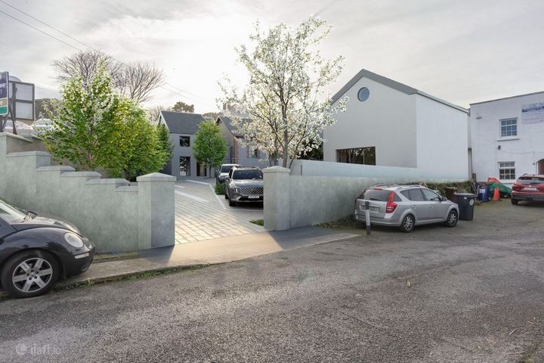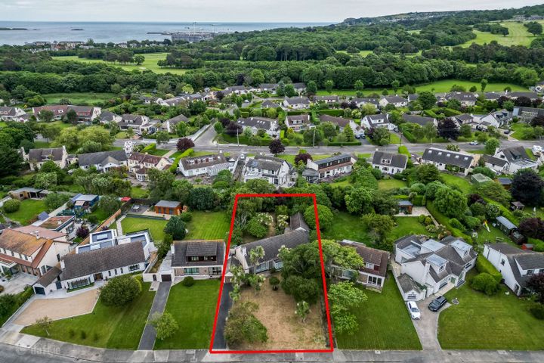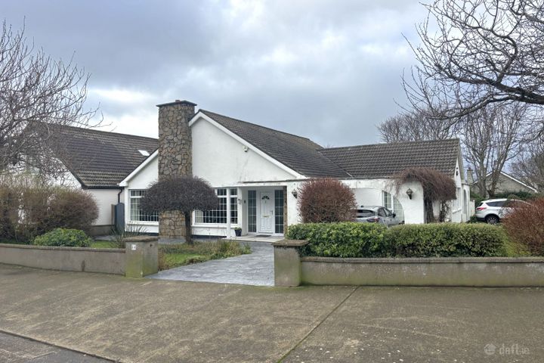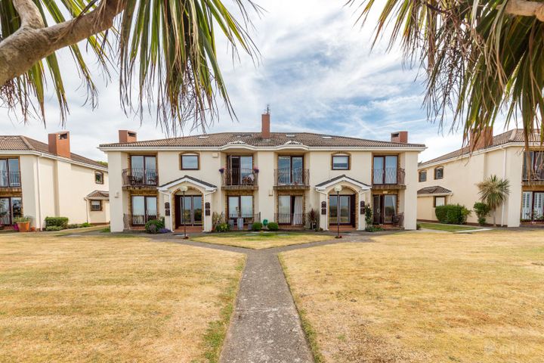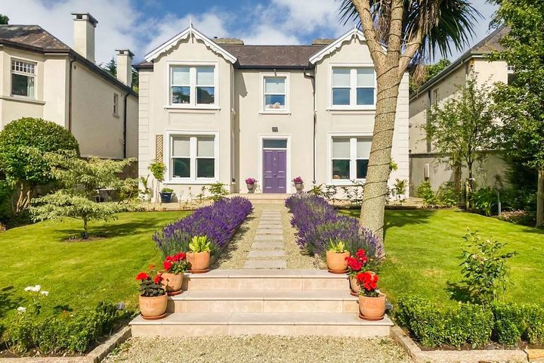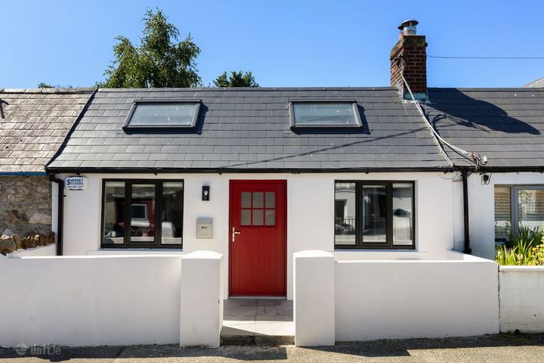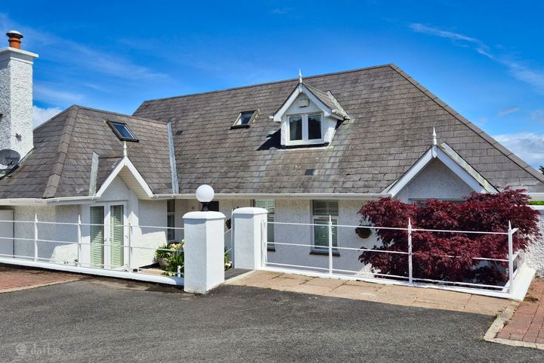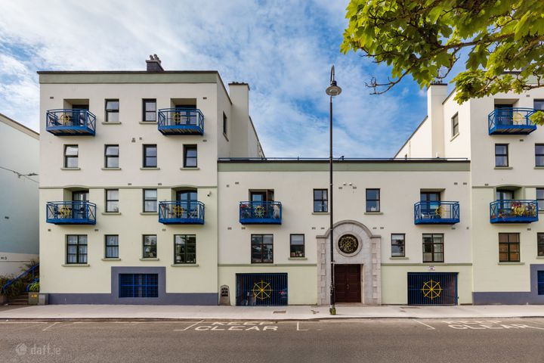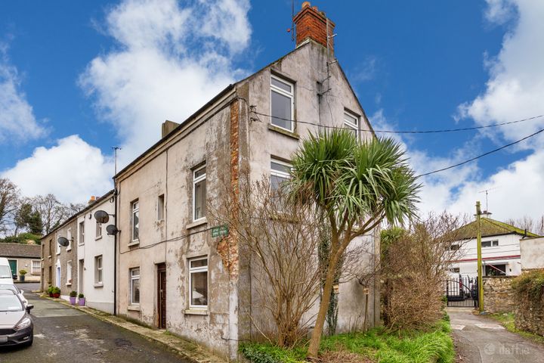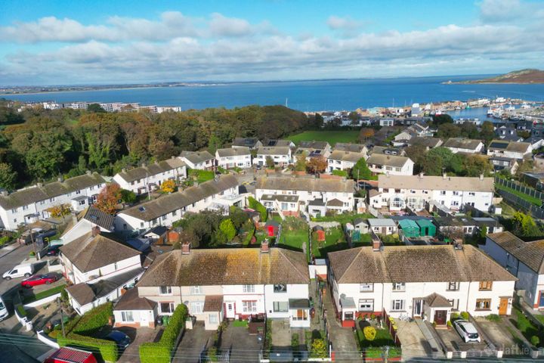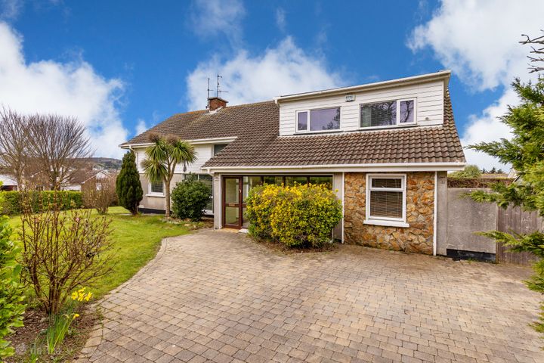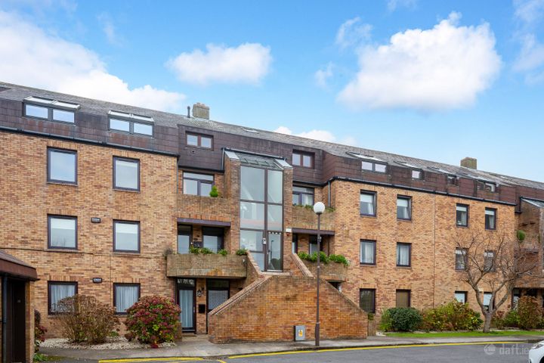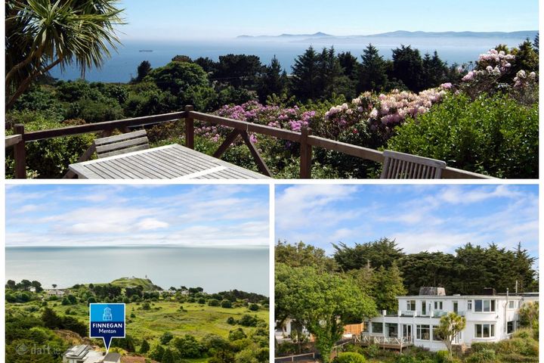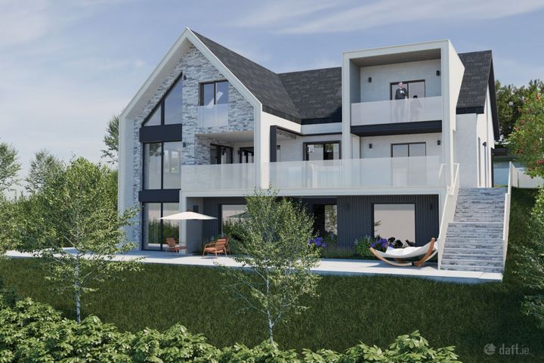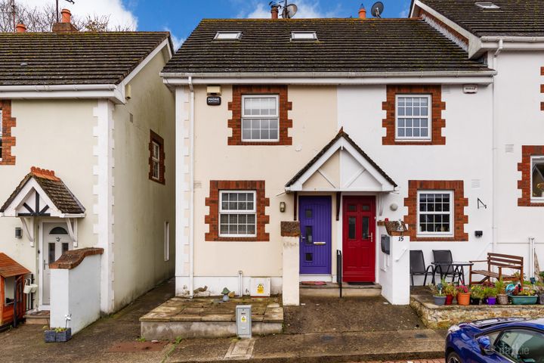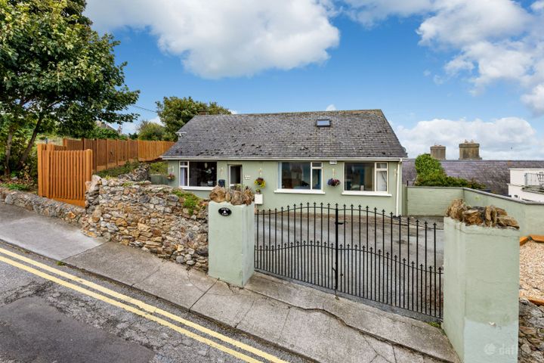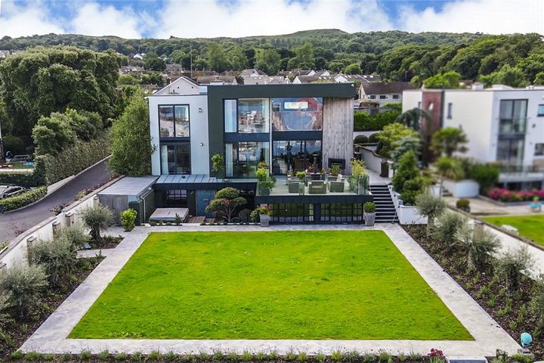30 Properties for Sale in Howth, Dublin
Barbara Kelly
JB Kelly
48 Offington Park, Sutton, Sutton, Dublin 13, D13V6Y2
4 Bed1 Bath170 m²DetachedAdvantageGOLDConor Gallagher
Graymount Gardens, Dungriffin Road, Howth, Co. Dublin
Launching 2026
New Homes Team
Graymount Gardens, Dungriffin Road, Howth, Co. Dublin
Launching 2026
€535,000
1 Bed1 BathApartment€695,000
2 Bed2 BathApartment€860,000
3 Bed2 BathApartment2 more Property Types in this Development
Conor Gallagher
Gallagher Quigley
Balglass Road, Howth, Dublin 13, D13A363
3.1 acSiteAdvantageSILVERAndrew Corry - BScHons MRICS MSCSI
Corry Estates
31 Offington Drive, Sutton, Sutton, Dublin 13, D13N4V8
5 Bed3 Bath174 m²DetachedAdvantageSILVER54 Carrickbrack Hill, Sutton, Sutton, Dublin 13, D13Y9N7
4 Bed4 Bath150 m²BungalowOpen viewing 21 Feb 14:30Apartment 1c, Avalon, Burrow Road, Sutton, Dublin 13, D13FX94
2 Bed1 Bath59 m²ApartmentOpen viewing 21 Feb 16:00Heath House, Thormanby Road, Howth, Dublin 13, D13PX79
4 Bed4 Bath261 m²Detached9 The Haggard, Howth, Howth, Dublin 13, D13C3Y7
2 Bed1 BathBungalow20 Woodside, Windgate Rd, Howth, Dublin 13, D13CF83
4 Bed3 Bath179 m²DetachedApt. 1, St Lawrence Quay, Harbour Road, Howth, Dublin 13, D13V594
1 Bed1 Bath50 m²Apartment1 Dunbo Terrace, Howth, Co Dublin, D13KX82
3 Bed3 Bath135 m²End of Terrace70 Grace O'Malley Road, Howth, Dublin 13, D13YF75
2 Bed2 Bath70 m²End of Terrace28 Casana View, Howth, Co. Dublin, D13WV78
4 Bed3 Bath176 m²Detached40 Offington Manor, Sutton, Dublin 13, D13YE89
3 Bed1 Bath91 m²ApartmentOpen viewing 22 Feb 12:00Windgate House, Windgate Road, Howth, Dublin 13, D13P990
5 Bed5 Bath308 m²Semi-D4b Kitestown Road, Howth, Dublin 13, D13EF99
0.33 acSite16 Crosstrees, Howth, Dublin 13, D13XD89
2 Bed2 Bath71 m²End of TerraceSound View, Tuckett's Lane, Howth, Dublin 13, D13AX99
3 Bed2 Bath168 m²Bungalow1 Thulla, Dunbo Hill, Howth, Co. Dublin, D13V089
5 Bed6 Bath662 m²Detached
Explore Sold Properties
Stay informed with recent sales and market trends.






