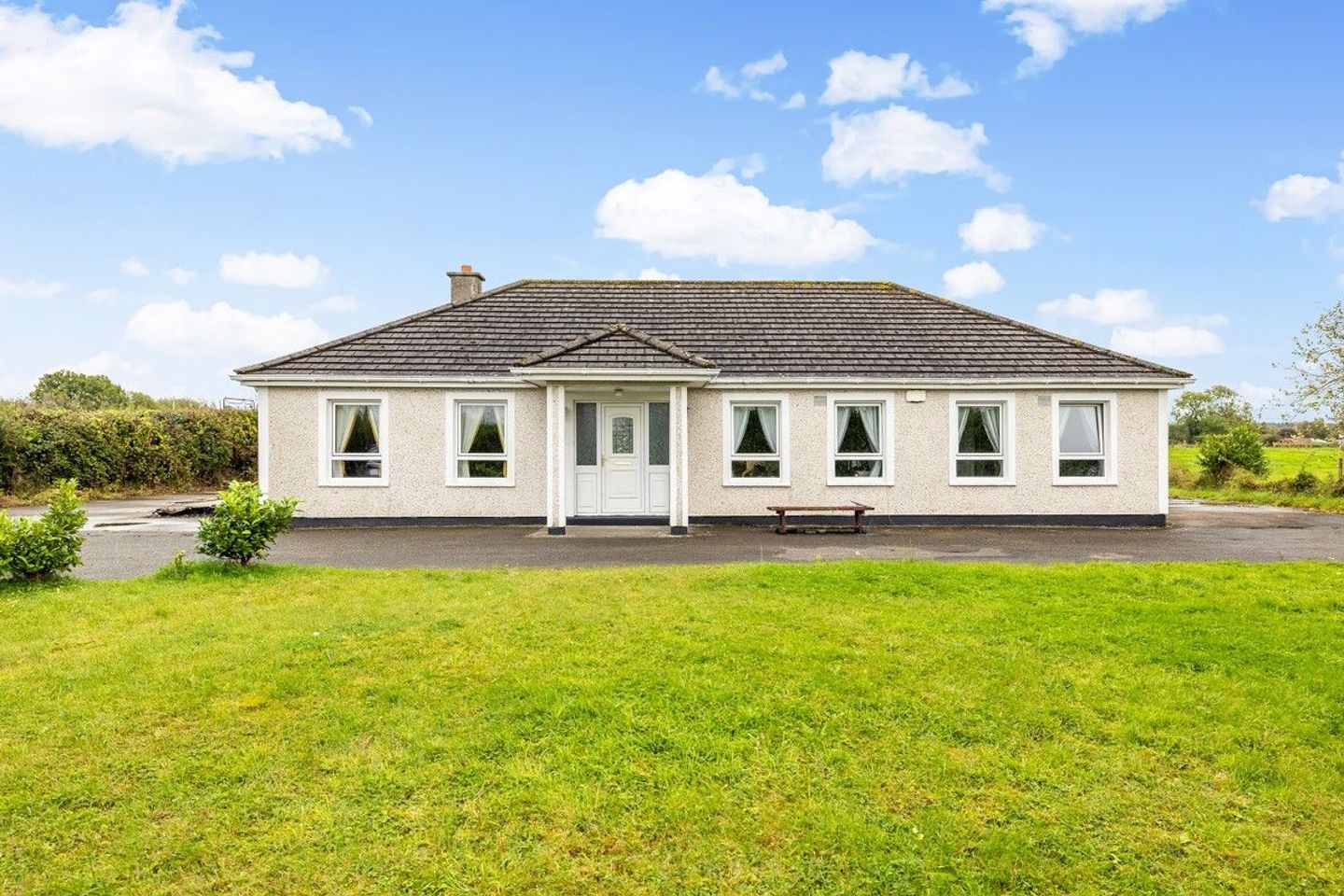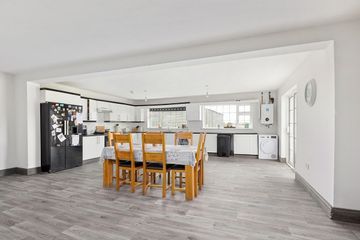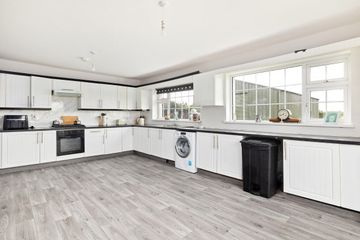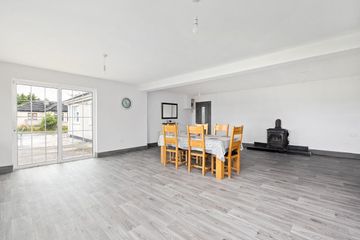



Clonsast Lower, Bracknagh, Bracknagh, Co. Offaly, R51DP03
€385,000
- Price per m²:€2,500
- Estimated Stamp Duty:€3,850
- Selling Type:By Private Treaty
- BER No:104164801
- Energy Performance:145.82 kWh/m2/yr
About this property
Description
Kelly Hudson Properties present to the market this Four Bed detached property on c. 0.21 ha/ c.0.51acre This warm and cosy home c.1656.42sqft/ c.153.89sqm, comes to the market in good condition throughout and has been well maintained by its current owners. This property compromises of a Kitchen with sliding patio doors leading to the garden area, beautiful sitting room with a electric feature fireplace alongside family bathroom with bath with electric shower, 4 bedrooms with one ensuite. Ample car parking to the front and rear garden with patio area. This property is within walking distance of all local amenities in Bracknagh, including primary school, local shop and pub, perfect commuter location with easy access to the train station and bus services which is located only 6k from the property in the local large town of Portarlington. ACCOMMODATION: Hallway: Light fitting, Alarm point Kitchen/Dining/Living: Open plan kitchen, lino floor, light fitting, fully fitted kitchen, stainless steel sink, area fully plumbed, American fridge, sliding patio door leading to garden area, stove fire Sitting room: Coving, centre rose, light fitting, electric feature fireplace, curtains, TV point Bathroom: Tiled from floor to ceiling, Bath with shower, electric shower, WHB, WC, double sink unit Bedroom 1: light fitting, wooden floor, TV point Ensuite: Tiled floor, tiled surround, electric shower, WHB, WC, shaving light and socket, tiled from floor to ceiling Bedroom 2: Light fitting, Wooden floor, TV point, radiator Bedroom 3: light fitting, wooden floor, TV point Bedroom 4: light fitting, wooden floor, curtains, TV point, radiator Features Fully alarmed Hall door PVC Carpets, curtains, blinds and light fittings included Cable TV/Satellite Phone/Landline Broadband PVC, Double glazed windows Maintenance free exterior Outside light Patio area to rear Raised flower beds Not overlooked Ample car parking Work shop/shed Mains water Private septic tank Natural gas Garden orientation south East Site C.0.519 Acre / c0.21ha Floor area C.153.89 SQM/1656.42 SQFT VIEWING IS STRICTLY BY APPOINTMENT ONLY. The above particulars are issued by Kelly Hudson Properties on the understanding that all negotiations are conducted through them. Every care is taken in preparing particulars that are issued for guidance only and the firm do not hold themselves responsible for any inaccuracies. Licence No:001492
The local area
The local area
Sold properties in this area
Stay informed with market trends
Local schools and transport

Learn more about what this area has to offer.
School Name | Distance | Pupils | |||
|---|---|---|---|---|---|
| School Name | St Broghan's National School | Distance | 3.5km | Pupils | 77 |
| School Name | Walsh Island National School | Distance | 5.8km | Pupils | 76 |
| School Name | Scoil Phádraig | Distance | 5.9km | Pupils | 563 |
School Name | Distance | Pupils | |||
|---|---|---|---|---|---|
| School Name | Sandylane National School | Distance | 6.1km | Pupils | 79 |
| School Name | Presentation Primary School | Distance | 6.2km | Pupils | 509 |
| School Name | St Patrick's National School | Distance | 7.6km | Pupils | 92 |
| School Name | Scoil Naomh Eoin Killenard | Distance | 8.2km | Pupils | 380 |
| School Name | St Peter's National School | Distance | 8.8km | Pupils | 231 |
| School Name | St. John's National School | Distance | 9.1km | Pupils | 44 |
| School Name | St Evin's National School Monasterevin | Distance | 9.2km | Pupils | 382 |
School Name | Distance | Pupils | |||
|---|---|---|---|---|---|
| School Name | Coláiste Íosagáin | Distance | 6.2km | Pupils | 1135 |
| School Name | St Pauls Secondary School | Distance | 8.8km | Pupils | 790 |
| School Name | Ardscoil Rath Iomgháin | Distance | 10.3km | Pupils | 743 |
School Name | Distance | Pupils | |||
|---|---|---|---|---|---|
| School Name | Mountmellick Community School | Distance | 15.4km | Pupils | 706 |
| School Name | Oaklands Community College | Distance | 15.7km | Pupils | 804 |
| School Name | Kildare Town Community School | Distance | 16.0km | Pupils | 1021 |
| School Name | St Mary's Secondary School | Distance | 16.1km | Pupils | 1015 |
| School Name | Scoil Chriost Ri | Distance | 19.5km | Pupils | 802 |
| School Name | St. Mary's C.b.s. | Distance | 19.5km | Pupils | 803 |
| School Name | Dunamase College (coláiste Dhún Másc) | Distance | 21.4km | Pupils | 577 |
Type | Distance | Stop | Route | Destination | Provider | ||||||
|---|---|---|---|---|---|---|---|---|---|---|---|
| Type | Bus | Distance | 5.0km | Stop | Walsh Island | Route | Ls1 | Destination | Borris-in-ossory | Provider | Tfi Local Link Laois Offaly |
| Type | Bus | Distance | 5.0km | Stop | Walsh Island | Route | Ls1 | Destination | Mount Lucas | Provider | Tfi Local Link Laois Offaly |
| Type | Bus | Distance | 5.5km | Stop | Portarlington | Route | 806 | Destination | Monasterevin | Provider | Tfi Local Link Laois Offaly |
Type | Distance | Stop | Route | Destination | Provider | ||||||
|---|---|---|---|---|---|---|---|---|---|---|---|
| Type | Bus | Distance | 5.5km | Stop | Portarlington | Route | Iw04 | Destination | It Carlow, Stop 136061 | Provider | J.j Kavanagh & Sons |
| Type | Bus | Distance | 5.5km | Stop | Portarlington | Route | Um14 | Destination | Maynooth University North Campus | Provider | J.j Kavanagh & Sons |
| Type | Bus | Distance | 5.5km | Stop | Portarlington | Route | Ls1 | Destination | Mount Lucas | Provider | Tfi Local Link Laois Offaly |
| Type | Bus | Distance | 5.6km | Stop | Portarlington | Route | Iw04 | Destination | Mountmellick | Provider | J.j Kavanagh & Sons |
| Type | Bus | Distance | 5.6km | Stop | Portarlington | Route | 827 | Destination | Portlaoise Station | Provider | Slieve Bloom Coach Tours |
| Type | Bus | Distance | 5.6km | Stop | Portarlington | Route | 806 | Destination | Portarlington | Provider | Tfi Local Link Laois Offaly |
| Type | Bus | Distance | 5.6km | Stop | Portarlington | Route | 827 | Destination | Saint Vincent's Community Nursing Unit | Provider | Slieve Bloom Coach Tours |
Your Mortgage and Insurance Tools
Check off the steps to purchase your new home
Use our Buying Checklist to guide you through the whole home-buying journey.
Budget calculator
Calculate how much you can borrow and what you'll need to save
BER Details
BER No: 104164801
Energy Performance Indicator: 145.82 kWh/m2/yr
Statistics
- 02/10/2025Entered
- 8,249Property Views
- 13,446
Potential views if upgraded to a Daft Advantage Ad
Learn How
Similar properties
€550,000
Clonbrin, Rathangan, Bracknagh, Co. Offaly, R51YE895 Bed · 2 Bath · Detached€575,000
Brook Lodge, Cloncassan, Clonbullogue, Co. Offaly, R45KX724 Bed · 3 Bath · Detached€725,000
Ballyshane, Rathangan, Co. Kildare, R51PR504 Bed · 3 Bath · Detached€2,750,000
Mount Prospect Stud (28 or 112 Acres), Rathangan, Co. Kildare, R51X3375 Bed · 4 Bath · Detached
Daft ID: 16309522

