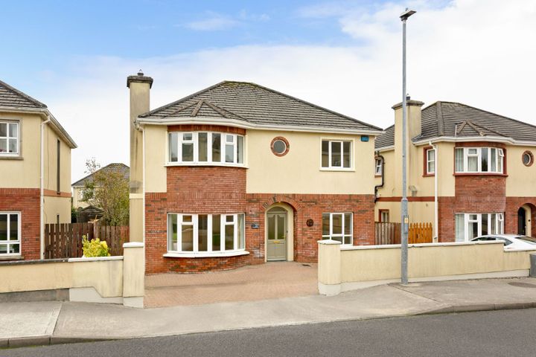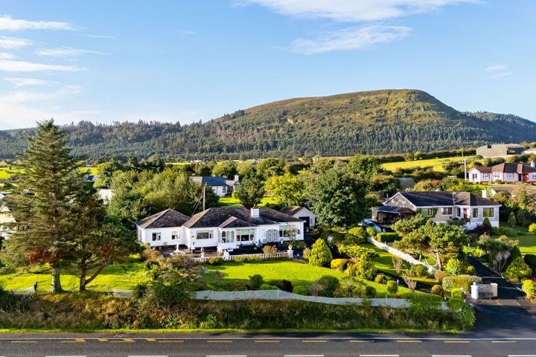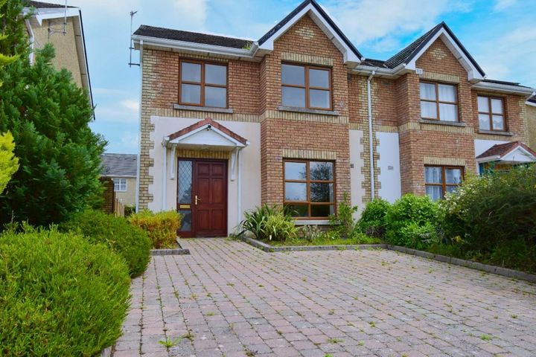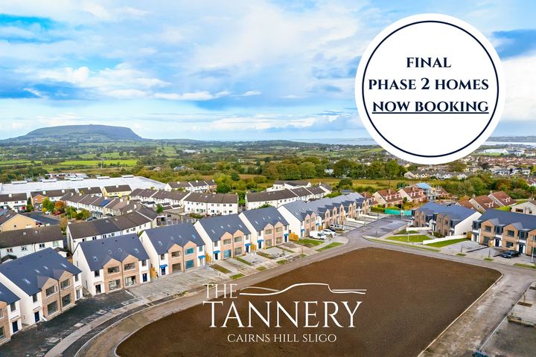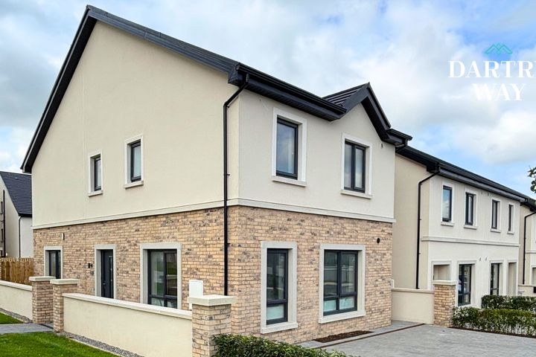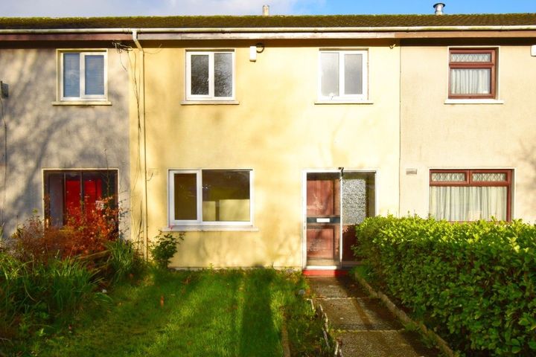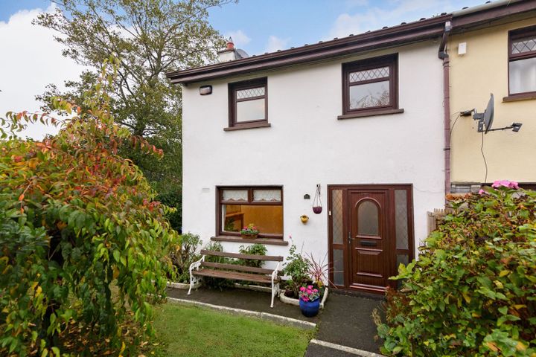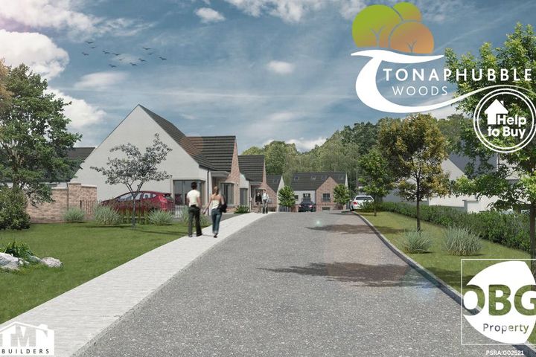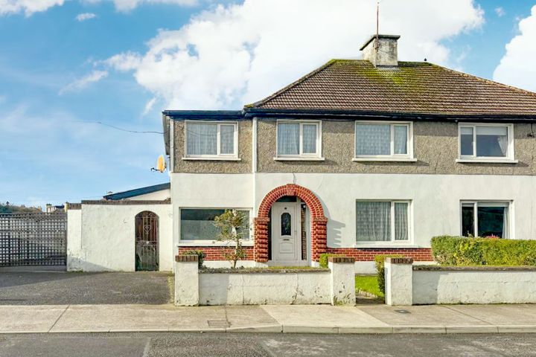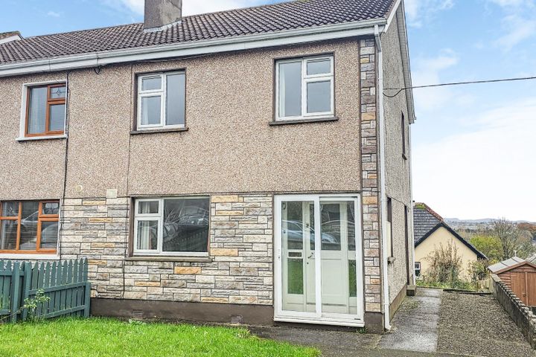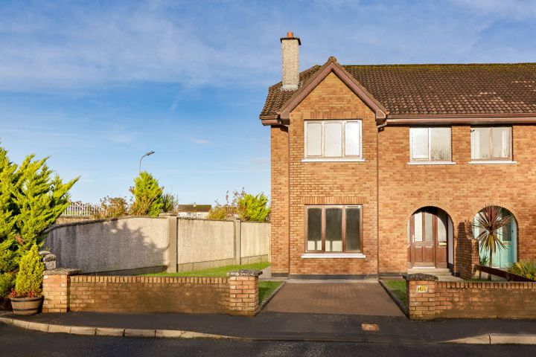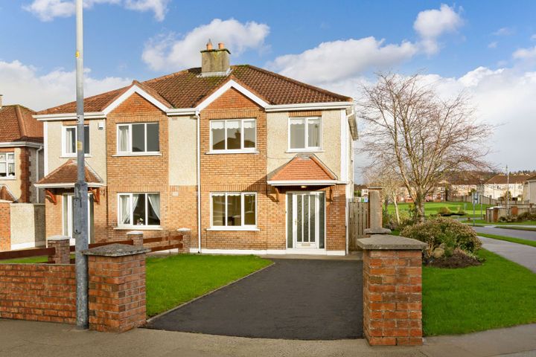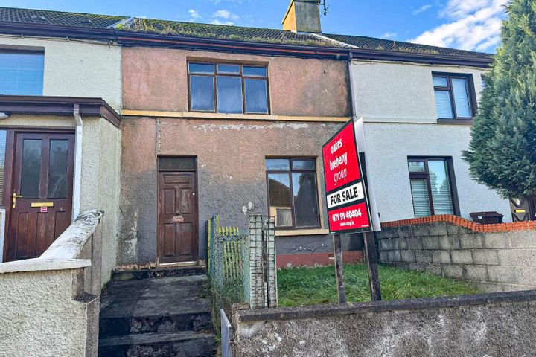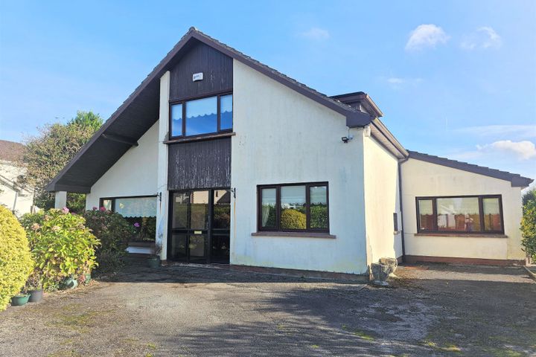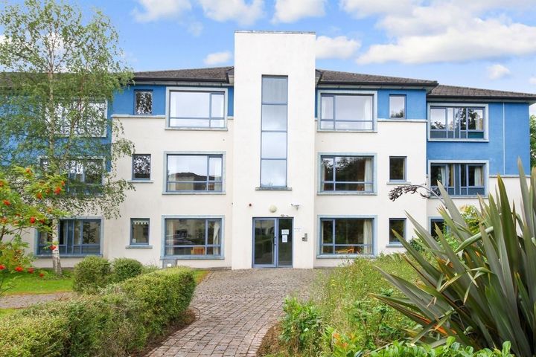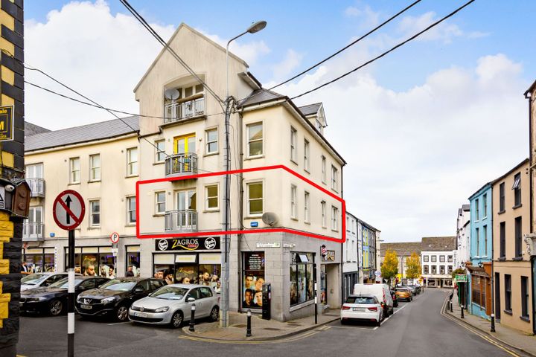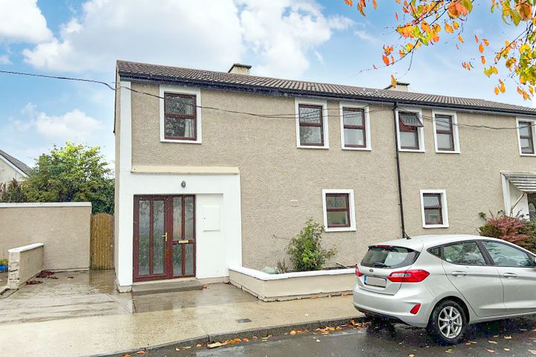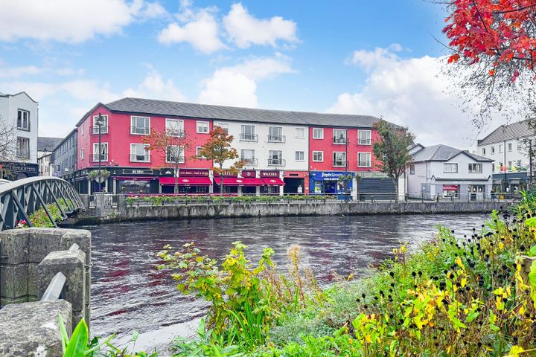76 Properties for Sale in Sligo, Sligo
Tommy Breheny
Oates Breheny Group
37 Kevinsfort Heath, Strandhill Road, Sligo, Co. Sligo, F91NC2X
4 Bed3 Bath170 m²DetachedSchool NearbyAdvantageTommy Breheny
Oates Breheny Group
Windrush, Lecarrow, Strandhill, Co. Sligo, F91X765
4 Bed2 Bath160 m²BungalowStunning ViewsAdvantageJarlath Gantly MIPAV MMCEPI - PSRA 004393
www.lwk.ie
61 Rusheen Árd, Caltragh, Sligo, Co. Sligo, F91A6DP
4 Bed3 Bath110 m²Semi-DSpacious GardenAdvantageMark Mulholland
Property Partners Mulholland
'Breageen Wood', Cleaveragh Drive, Sligo, Co. Sligo, F91F2C7
4 Bed3 Bath173 m²BungalowSpacious GardenAdvantageKen Draper
The Tannery, Cairn's Hill, Sligo, Co. Sligo
Elevate your living
Marie McDonald
The Old Mill, Union Street, Sligo, Co. Sligo
The Old Mill - an exceptional residential experience where history meets modern living.
Geraldine O'Connor
Dartry Way, Caltragh, Sligo, Co. Sligo
Superior residential development of luxury New Homes.
Price on Application
5 Bed4 BathSemi-DPrice on Application
3 Bed2 BathSemi-D1 more Property Type in this Development
Jarlath Gantly MIPAV MMCEPI - PSRA 004393
www.lwk.ie
48 Avondale, Sligo, Sligo, Co. Sligo, F91E9EK
3 Bed1 BathTerraceAdvantageTommy Breheny
Oates Breheny Group
51 Avondale, Sligo, Co. Sligo, F91TKC4
3 Bed1 Bath78 m²End of TerraceSchool NearbyAdvantageTommy Breheny
Oates Breheny Group
18 Tonaphubble Woods, Tonaphubble, Sligo, Co. Sligo, F91KX8E
3 Bed3 Bath118 m²DetachedEnergy EfficientAdvantageTommy Breheny
Oates Breheny Group
2 Cairns Road, Sligo, Co. Sligo, F91X2RA
5 Bed1 Bath135 m²Semi-DSpacious GardenAdvantageMark Mulholland
Property Partners Mulholland
5 Yeats Heights, Ballinode, Co. Sligo, F91F9F8
3 Bed1 Bath90 m²Semi-DAdvantageTommy Breheny
Oates Breheny Group
1 Beechfield, Tonaphubble, Sligo, Co. Sligo, F91Y2Y5
4 Bed3 Bath119 m²Semi-DSchool NearbyAdvantageTommy Breheny
Oates Breheny Group
20 Caltragh Heights, Sligo, Co. Sligo, F91F981
3 Bed3 Bath95 m²Semi-DViewing AdvisedAdvantageTommy Breheny
Oates Breheny Group
29 Jink's Avenue, Sligo, Co. Sligo, F91DYY7
3 Bed1 Bath80 m²TerraceViewing AdvisedAdvantageMark Mulholland
Property Partners Mulholland
Hazelwood Avenue, Sligo, Co. Sligo, F91F3C5
4 Bed2 Bath160 m²DetachedAdvantageTommy Breheny
Oates Breheny Group
Apartment 11, Block 6, Gateway Apartments, Ballinode, Co. Sligo, F91PX44
2 Bed1 Bath64 m²ApartmentViewing AdvisedAdvantageTommy Breheny
Oates Breheny Group
Apartment 1, 20/21 Market Street, Sligo, Co. Sligo, F91N529
2 Bed1 Bath60 m²ApartmentViewing AdvisedAdvantageTommy Breheny
Oates Breheny Group
9 Yeats Drive, Cranmore, Sligo, Co. Sligo, F91X0RP
3 Bed2 Bath82 m²Semi-DSchool NearbyAdvantageTommy Breheny
Oates Breheny Group
Apartment 22, Blackwood Mews, Sligo, Co. Sligo, F91X895
2 Bed1 Bath47 m²ApartmentViewing AdvisedAdvantage
Explore Sold Properties
Stay informed with recent sales and market trends.





