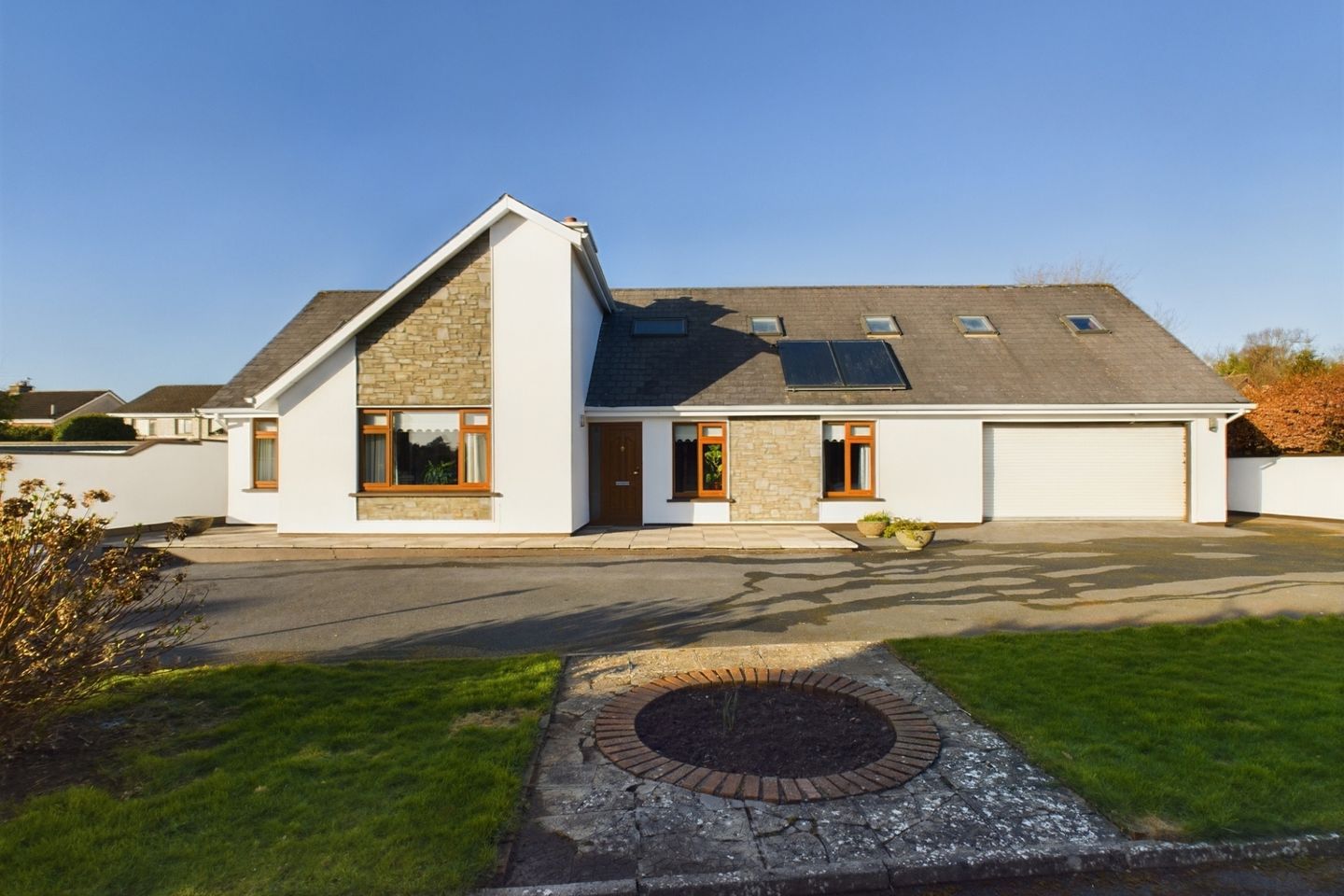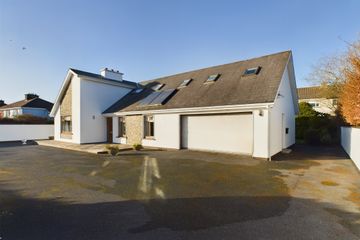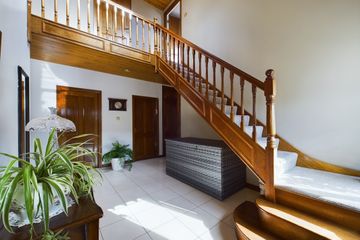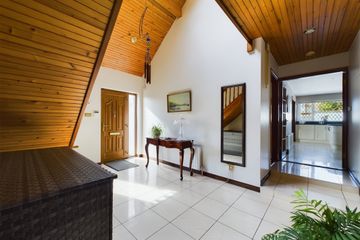


+58

62
College Close, Ballytruckle, Waterford City, Co. Waterford, X91CCF4
€460,000
SALE AGREED5 Bed
4 Bath
254 m²
Detached
Description
- Sale Type: For Sale by Private Treaty
- Overall Floor Area: 254 m²
To view and make offers on this property 24/7, visit sherryfitz.ie and register on mySherryFitz.
NOW AVAILABLE: Hidden gem in the middle of Waterford City!
Situated in Ballytruckle, this quant and peaceful home is extremely conveniently located, with easy access to all amenities. The property is in driving or walking distance to all schools in the city. Schools within walking distance include: Waterpark College, De La Salle College, Newtown, St Declan s National and the Ursuline. For third level attendants, South East Technological University: Waterford s College Street campus is just c. 1km away, while the main campus lies c. 2.5km away.
The property additionally benefits from easy access to public transport with a stop for the W3 local bus route located just 2 minutes walk, or c. 260m from the property. For national travel, Waterford Bus Station just c. 2.0km away and Plunkett Train Station just c. 2.4km away. The buyer will never be short of activities with City Square Shopping Centre, The Viking Triangle, People s Park, the John s River Walk, Waterford Nature Park, Kingfisher Gym and a number of bars and restaurants all within walking distance. While Waterford Greenway, the Suir Valley Railway, Tramore, Dunmore East and Mount Congreve Gardens are all just a short drive away.
The property is a once-off detached dormer style residence nestled at the end of a cul-de-sac in College Close, resting on a 0.3 acre (0.12 hectare) plot. The large driveway to the front provides for ample parking space.
The property is finished to an extremely high standard throughout! Its bright and spacious entrance with visible indoor balcony landing offers a sense of grandeur like no other on entering. To the left of the entrance hall is a sizeable living room with high, wood panel ceilings and feature brickwork chimney breast. The living room shares glass panelled double doors with the kitchen/dining room, complete with kitchen island with ample storage and sliding door to rear patio. This layout provides the ideal set up for hosting both dinner parties and summer barbeques! Just off the kitchen is also a substantial utility room with own sink and additional storage space. The ground floor also holds a double bedroom with an en-suite with a wet-room style shower, additional double bedroom, one single bedroom and main bathroom complete with bath, vanity unit and separate bidet.
Upstairs one will find a sizable master bedroom with en-suite, which comfortably fits a double bed, two seater-sofa and built-in wardrobe. Just off the landing is a large storage room. Through to the other side of the landing, the indoor balcony continues offering a snug room overlooking the living room, and just off this is a large office which could be used as an additional bedroom if required.
The property further benefits from a self-contained unit with own door access to the side of the house. This accommodation comprises of an open-plan kitchen/living/dining area, bathroom and one double bedroom.
The rear and sides of the property are bounded by wall. The rear garden, which has been beautifully maintained, offers a large garden set in lawn with mature trees and shrubbery that has been thoughtfully placed and only add to the peaceful tone of this beautiful home.
Additional features include: PVC double-glazed windows throughout, oil-fired central heating and a large garage with storage space.
Don t miss out on your chance to acquire this magnificent home! Register your interest today on mysherryfitz.ie today to view!
Ground Floor
Entrance Hall 3.08m x 4.76m. Tiled floor; blinds; double doors to kitchen; wood panel ceiling; wood effect ceiling.
Living Room 4.57m x 5.58m. Solid wood floor; brick chimney feature; large open fire; duel aspect windows; curtains; blinds; wood panel ceiling.
Kitchen 6.07m x 4.55m. Tiled floor; integrated hob, oven and microwave; double doors to
Living room: electric simplex fire; blinds; exposed brick; sliding door to rear.
Utility Room 3.50m x 2.96m. Tiled floor; fitted storage units; sink; door to rear.
Bedroom 2.29m x 3.18m. Rear orientation; single room; laminate floor; curtains; fitted wardrobes.
Main Bathroom 2.72m x 2.45m. Laminate floor; tiled wall; WC; bidet; wash-hand-basin with fitted vanity unit; bath; curtains.
Bedroom 2.95m x 3.21m. Rear aspect; double bedroom; laminate floor; fitted wardrobe; curtains.
Bedroom 4.56m x 3.49m. Front orientation; double room; laminate floor; fitted wardrobes and dresser; curtains; blinds; en-suite.
En-Suite 2.41m x 3.49m. Tiled floor-to-ceiling; walk-in shower; WC; wash-hand-basin.
First Floor
Landing 3.15m x 1.18m. Solid wood stairs; carpet stairs & landing; wood effect ceiling.
Master Bedroom 4.65m x 4.69m. Front orientation; laminate floor; fitted wardrobes; velux windows with blindsblinds; en-suite.
En-Suite 2.11m x 2.12m. Tiled floor-to-ceiling; WC; wash-hand-basin; shower.
Storage Room 3.16m x 1.70m. Carpet; fitted shelves.
Snug 3.16m x 1.70m. Carpet; indoor balcony overlooking living area; wood effect ceiling.
Office 4.52m x 4.62m. Carpet; built in shelves; built in desk; duel aspect velux windows with blinds.
Self-Contained Unit
Kitchen/Living Area 4.92m x 5.52m. Laminate floor in living area; tiled floor and back splash in ktichen.
Bathroom 1.95m x 2.32m. Tiled floor-to-ceiling; WC; wash-hand-basin; shower.
Bedroom 4.94m x 2.81m. Carpet; wood panel wall and ceiling; velux windows with blinds; fitted storage.

Can you buy this property?
Use our calculator to find out your budget including how much you can borrow and how much you need to save
Map
Map
Local AreaNEW

Learn more about what this area has to offer.
School Name | Distance | Pupils | |||
|---|---|---|---|---|---|
| School Name | St Ursula's National School | Distance | 360m | Pupils | 638 |
| School Name | Scoil Naomh Eoin Le Dia | Distance | 430m | Pupils | 252 |
| School Name | Christ Church National School | Distance | 510m | Pupils | 137 |
School Name | Distance | Pupils | |||
|---|---|---|---|---|---|
| School Name | St Declan's National School | Distance | 570m | Pupils | 406 |
| School Name | Newtown Junior School | Distance | 650m | Pupils | 119 |
| School Name | Scoil Lorcain Boys National School | Distance | 740m | Pupils | 341 |
| School Name | St. Martins Special School | Distance | 870m | Pupils | 88 |
| School Name | Mount Sion Primary School | Distance | 940m | Pupils | 360 |
| School Name | Waterpark National School | Distance | 970m | Pupils | 236 |
| School Name | St Josephs Special Sch | Distance | 1.0km | Pupils | 109 |
School Name | Distance | Pupils | |||
|---|---|---|---|---|---|
| School Name | St Angela's Secondary School | Distance | 470m | Pupils | 972 |
| School Name | Newtown School | Distance | 630m | Pupils | 396 |
| School Name | De La Salle College | Distance | 670m | Pupils | 1090 |
School Name | Distance | Pupils | |||
|---|---|---|---|---|---|
| School Name | Waterpark College | Distance | 900m | Pupils | 551 |
| School Name | Mount Sion Cbs Secondary School | Distance | 900m | Pupils | 424 |
| School Name | Presentation Secondary School | Distance | 1.2km | Pupils | 432 |
| School Name | Our Lady Of Mercy Secondary School | Distance | 1.6km | Pupils | 497 |
| School Name | Abbey Community College | Distance | 1.8km | Pupils | 988 |
| School Name | St Paul's Community College | Distance | 1.9km | Pupils | 710 |
| School Name | Gaelcholáiste Phort Láirge | Distance | 2.6km | Pupils | 177 |
Type | Distance | Stop | Route | Destination | Provider | ||||||
|---|---|---|---|---|---|---|---|---|---|---|---|
| Type | Bus | Distance | 110m | Stop | Ferndale | Route | W3 | Destination | The Quay | Provider | Bus Éireann Waterford |
| Type | Bus | Distance | 150m | Stop | Ferndale Estate | Route | W3 | Destination | The Quay | Provider | Bus Éireann Waterford |
| Type | Bus | Distance | 170m | Stop | Pearn's Cottages | Route | W3 | Destination | The Quay | Provider | Bus Éireann Waterford |
Type | Distance | Stop | Route | Destination | Provider | ||||||
|---|---|---|---|---|---|---|---|---|---|---|---|
| Type | Bus | Distance | 180m | Stop | Pearn's Cottages | Route | W3 | Destination | The Quay | Provider | Bus Éireann Waterford |
| Type | Bus | Distance | 320m | Stop | St Patricks Hospital | Route | W5 | Destination | Oakwood | Provider | Bus Éireann Waterford |
| Type | Bus | Distance | 320m | Stop | Patrick's Hospital | Route | W5 | Destination | University Hospital | Provider | Bus Éireann Waterford |
| Type | Bus | Distance | 340m | Stop | Riverwalk Apartments | Route | 736 | Destination | Setu, Waterford City | Provider | J.j Kavanagh & Sons |
| Type | Bus | Distance | 340m | Stop | Riverwalk Apartments | Route | 736 | Destination | Dublin Airport | Provider | J.j Kavanagh & Sons |
| Type | Bus | Distance | 340m | Stop | Riverwalk Apartments | Route | 736 | Destination | Tramore Bus Station | Provider | J.j Kavanagh & Sons |
| Type | Bus | Distance | 410m | Stop | Ballytruckle | Route | W3 | Destination | The Quay | Provider | Bus Éireann Waterford |
BER Details

BER No: 108573171
Energy Performance Indicator: 193.74 kWh/m2/yr
Statistics
27/04/2024
Entered/Renewed
7,983
Property Views
Check off the steps to purchase your new home
Use our Buying Checklist to guide you through the whole home-buying journey.

Similar properties
€450,000
Lower Grange, Waterford City, Co. Waterford5 Bed · 1 Bath · Detached€520,000
9 Glendarragh, Grantstown Village, Waterford City, Co. Waterford, X91H3A35 Bed · 3 Bath · Detached€525,000
57 Saint Declan's Place, Lower Newtown, Waterford City, Co. Waterford, X91HW0H5 Bed · 2 Bath · Terrace€550,000
Elysium House, Ballytruckle Road, Waterford, Waterford City, Co. Waterford, X91HX8N5 Bed · 4 Bath · Detached
€550,000
Ballygunnermore, Waterford City, Co. Waterford, X91F3A07 Bed · 3 Bath · Detached€695,000
Park Lodge, Water Street, Waterford City, Co. Waterford, X91HE205 Bed · 4 Bath · Detached€750,000
7 Apartments, 15 South Parade, Waterford, Waterford City, Co. Waterford, X91RR248 Bed · 7 Bath · Apartment€850,000
Comeragh House, 34 John's Hill, Waterford City, Co. Waterford, X91A4AN6 Bed · 2 Bath · Detached€1,000,000
Newton Heath, Coolgower, Waterford, Waterford City, Co. Waterford, X91DCP45 Bed · 3 Bath · Detached€1,300,000
Knockhouse, Gracedieu, Waterford, X91N6C76 Bed · 6 Bath · Detached
Daft ID: 119141251


John Rohan
SALE AGREEDThinking of selling?
Ask your agent for an Advantage Ad
- • Top of Search Results with Bigger Photos
- • More Buyers
- • Best Price

Home Insurance
Quick quote estimator
