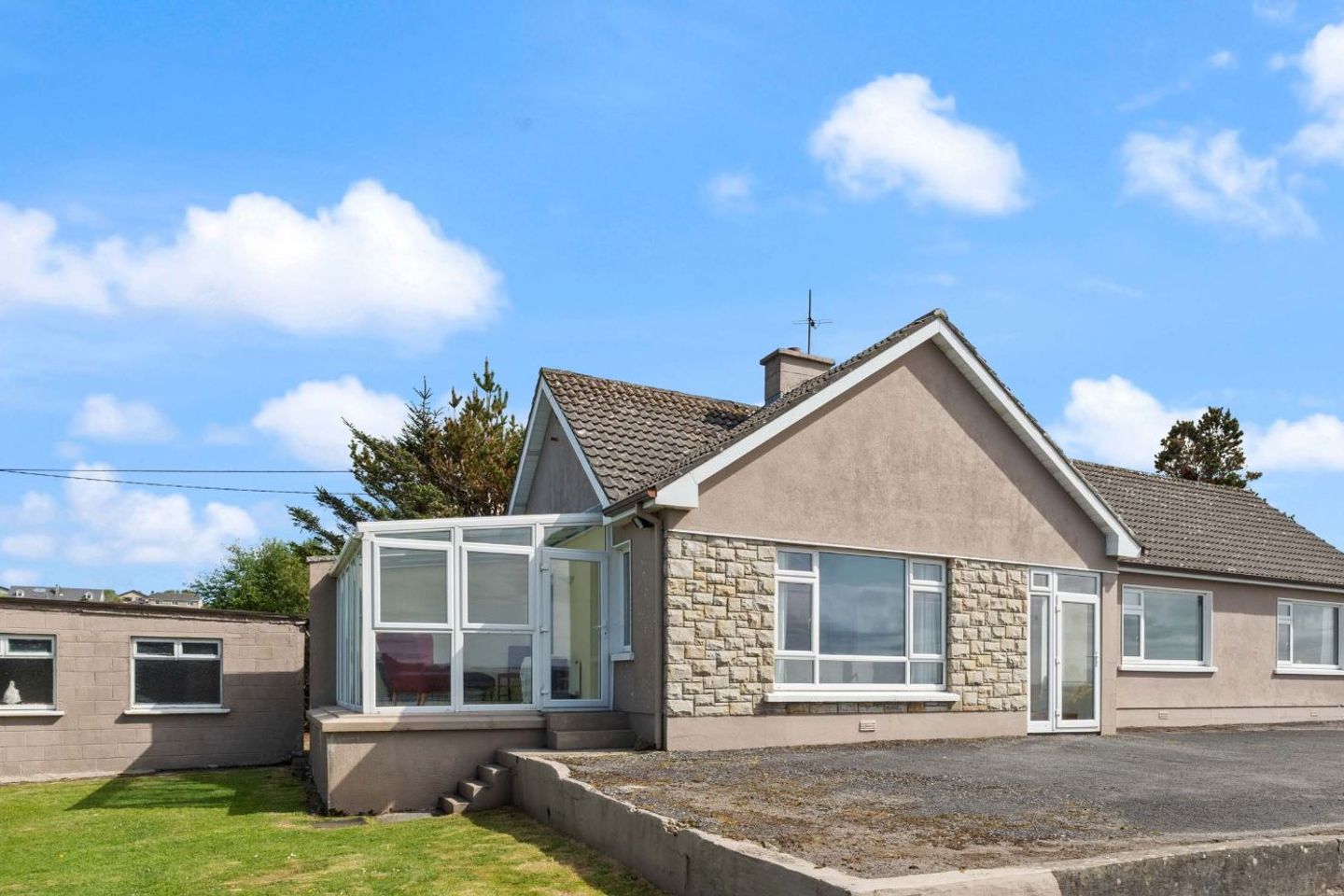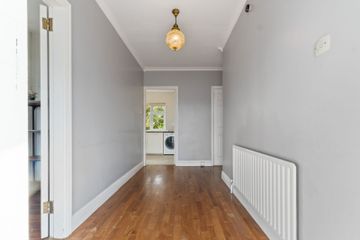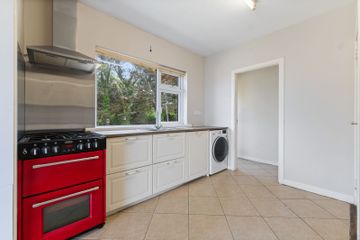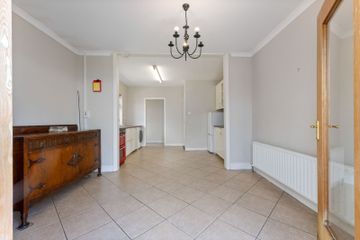



Coney View, Ballyweelin, Rosses Point, Co. Sligo, F91YP63
€650,000
- Price per m²:€5,508
- Estimated Stamp Duty:€6,500
- Selling Type:By Private Treaty
- BER No:109916395
- Energy Performance:327.64 kWh/m2/yr
About this property
Description
Visit dngflanaganford.ie to register your interest & to see current offers, or place an offer on this property (please note offers can be placed once your registration has been approved, subject to conditions). Set on a wonderful site with breathtaking views across Sligo Bay, this property offers a rare combination of privacy, serenity and natural beauty. From its vantage point, enjoy uninterrupted vistas stretching from Oyster Island to the distant outline of Coney Island. Viewing is encouraged to appreciate its full potential. LOCATION: Located in a private, quiet cul-de-sac, shared with a select number of detached homes, this residence enjoys a peaceful setting while being within walking distance of Rosses Point. It combines seclusion with convenience, offering a balance of tranquillity and accessibility to the amenities and services that make Rosses Point such a wonderful place to live. DESCRIPTION: This exceptional four-bedroom detached property, together with an outbuilding, is set on a generous site in a truly stunning location. It presents a rare opportunity to create a unique home, enjoying breathtaking, uninterrupted views over Sligo Bay. The property benefits from an elevated position with a remarkable outlook across the bay to Knocknarae and extending to Oyster Island, Coney Island and beyond. Both the living accommodation and sun lounge have been designed to fully maximise the spectacular views. The property includes mature gardens and, notably, a sizeable additional garden situated directly across the lane—an exceptional asset that enhances both the outlook and future possibilities. The home is fitted with oil-fired central heating and double-glazed uPVC windows and doors throughout. ACCOMMODATION Entrance Porch 1.40m x 1.50m (4.59ft x 4.92ft) Finished with tiled flooring, glazing on two sides with spectacular south facing views from this porch. Entrance Hall 13.62sqm (146.60sqft) Finished with timber flooring throughout and opens to the main living room. Hot press & cloakroom off. Living Room 3.80m x 4.90m (12.47ft x 16.08ft) Finished with laminate wood flooring, open fire, large south facing window overlooking Sligo Bay and across to Drumcliff. Also with spectacular views out as far as Oyster Island, Coney Island and beyond. Opens to Sun Room. Sun Room 2.90m x 4.90m (9.51ft x 16.08ft) Finished with tiled flooring, magnificent south and west facing views and both walls fully glazed. The views from this section of the property are truly spectacular of Sligo Bay, Oyster Island across Sligo Bay to Knocknarea Mountain. It also overlooks the side garden. Kitchen/Dining Room 3.70m x 5.90m (12.14ft x 19.36ft) The kitchen/dining room is accessed via the main hallway and it is also accessed via double doors which are glazed from the sun room to the side. Finished with tiled flooring, fully fitted kitchen and opens to the small back porch. The kitchen enjoys magnificent views through the glazed double doors. Back Porch 1.80m x 0.90m (5.91ft x 2.95ft) Bedroom 1 2.70m x 4.90m (8.86ft x 16.08ft) Finished with carpet flooring, magnificent south facing views. Bedroom 2 2.70m x 4.20m (8.86ft x 13.78ft) Finished with laminate wood flooring and has again magnificent south facing views from the large south facing windows. Bedroom 3 2.50m x 3.90m (8.20ft x 12.80ft) Finished with carpet flooring. This room has a wash hand basin in the corner and overlooks the back yard. Bedroom 4 2.50m x 3.00m (8.20ft x 9.84ft) Finished with timber flooring. Bathroom 2.40m x 1.90m (7.87ft x 6.23ft) Finished with tiled flooring, tiled walls and includes toilet, wash hand basin and bath. Outbuildings 4.70m x 11.30m (15.42ft x 37.07ft) This is a multi-function area which has plumbing and wiring. There is a toilet area and a back kitchen area, etc. However, it is currently used as a general purpose store/garage. Outside: Ample parking is available to the front of the property. To the side, a well-proportioned outbuilding offers a range of uses. The enclosed garden across the lane, included in the sale, presents further opportunities for leisure, or gardening. Directions: Travelling from Sligo Town to Rosses Point, travel for c. 5.5km, turn left on a private roadway, continue for 170m. The property is located on the right. Eircode F91 YP63
The local area
The local area
Sold properties in this area
Stay informed with market trends
Local schools and transport
Learn more about what this area has to offer.
School Name | Distance | Pupils | |||
|---|---|---|---|---|---|
| School Name | S N Realt Na Mara | Distance | 1.4km | Pupils | 116 |
| School Name | St. Cecilia's School | Distance | 1.6km | Pupils | 82 |
| School Name | Rathcormac National School | Distance | 4.2km | Pupils | 253 |
School Name | Distance | Pupils | |||
|---|---|---|---|---|---|
| School Name | St Brendan's National School Cartron | Distance | 4.5km | Pupils | 185 |
| School Name | Scoil Ursula | Distance | 4.9km | Pupils | 444 |
| School Name | Gaelscoil Chnoc Na Re | Distance | 5.0km | Pupils | 211 |
| School Name | St Edward's National School | Distance | 5.5km | Pupils | 204 |
| School Name | Strandhill National School | Distance | 5.8km | Pupils | 255 |
| School Name | St John's National School Sligo | Distance | 5.8km | Pupils | 263 |
| School Name | Carbury National School | Distance | 6.0km | Pupils | 211 |
School Name | Distance | Pupils | |||
|---|---|---|---|---|---|
| School Name | Ursuline College | Distance | 4.7km | Pupils | 632 |
| School Name | Summerhill College | Distance | 5.7km | Pupils | 1108 |
| School Name | Ballinode College | Distance | 6.0km | Pupils | 246 |
School Name | Distance | Pupils | |||
|---|---|---|---|---|---|
| School Name | Sligo Grammar School | Distance | 6.1km | Pupils | 495 |
| School Name | Mercy College | Distance | 6.3km | Pupils | 676 |
| School Name | Grange Post Primary School | Distance | 9.8km | Pupils | 281 |
| School Name | St Marys College | Distance | 10.6km | Pupils | 229 |
| School Name | Coola Post Primary School | Distance | 19.9km | Pupils | 549 |
| School Name | Coláiste Muire | Distance | 23.5km | Pupils | 331 |
| School Name | St. Clare's Comprehensive School | Distance | 23.6km | Pupils | 519 |
Type | Distance | Stop | Route | Destination | Provider | ||||||
|---|---|---|---|---|---|---|---|---|---|---|---|
| Type | Bus | Distance | 450m | Stop | Rosses Point East | Route | S2 | Destination | Rosses Point | Provider | Bus Éireann |
| Type | Bus | Distance | 630m | Stop | Rosses Point East | Route | S2 | Destination | Strandhill | Provider | Bus Éireann |
| Type | Bus | Distance | 990m | Stop | Rosses Upper | Route | S2 | Destination | Strandhill | Provider | Bus Éireann |
Type | Distance | Stop | Route | Destination | Provider | ||||||
|---|---|---|---|---|---|---|---|---|---|---|---|
| Type | Bus | Distance | 1.0km | Stop | Rosses Upper | Route | S2 | Destination | Rosses Point | Provider | Bus Éireann |
| Type | Bus | Distance | 1.0km | Stop | Rosses Point Promenade | Route | S2 | Destination | Strandhill | Provider | Bus Éireann |
| Type | Bus | Distance | 1.1km | Stop | Rosses Point Promenade | Route | S2 | Destination | Rosses Point | Provider | Bus Éireann |
| Type | Bus | Distance | 1.5km | Stop | Oyster Island | Route | S2 | Destination | Strandhill | Provider | Bus Éireann |
| Type | Bus | Distance | 1.6km | Stop | Oyster Island | Route | S2 | Destination | Rosses Point | Provider | Bus Éireann |
| Type | Bus | Distance | 1.7km | Stop | Rosses Point West | Route | S2 | Destination | Rosses Point | Provider | Bus Éireann |
| Type | Bus | Distance | 1.7km | Stop | Cregg | Route | S2 | Destination | Strandhill | Provider | Bus Éireann |
Your Mortgage and Insurance Tools
Check off the steps to purchase your new home
Use our Buying Checklist to guide you through the whole home-buying journey.
Budget calculator
Calculate how much you can borrow and what you'll need to save
A closer look
BER Details
BER No: 109916395
Energy Performance Indicator: 327.64 kWh/m2/yr
Statistics
- 30/09/2025Entered
- 6,039Property Views
- 9,844
Potential views if upgraded to a Daft Advantage Ad
Learn How
Daft ID: 16222976
Contact Agent

Shane Flanagan
071 91 59222
Home Insurance
Quick quote estimator