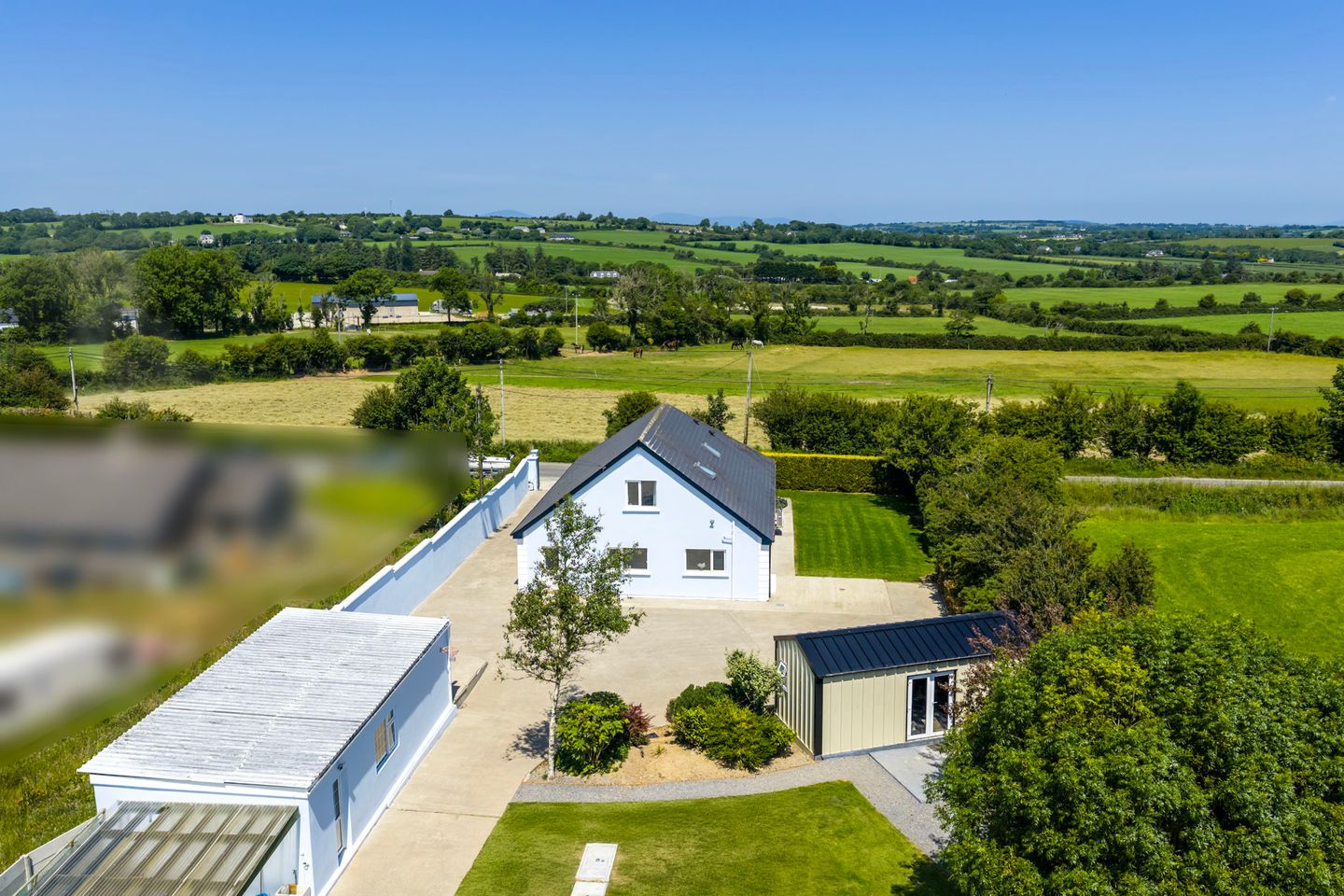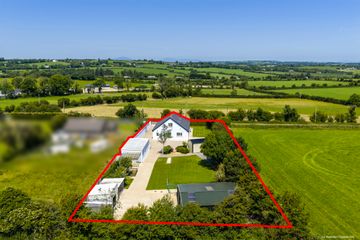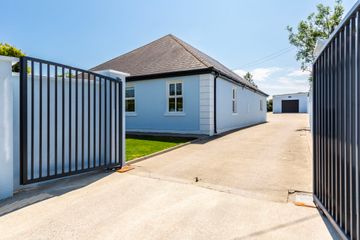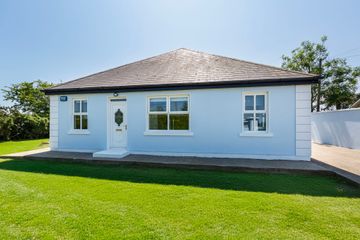




Coolaw, Taghmon, Co. Wexford, Y35NV97
€395,000
- Price per m²:€1,849
- Estimated Stamp Duty:€3,950
- Selling Type:By Private Treaty
- BER No:117805275
- Energy Performance:62.89 kWh/m2/yr
About this property
Highlights
- Presented in stunnng condition throughout, detached 5 bedroom property set on private grounds
- Electric Gate
- Double glazed windows throughout
- Air to water system
- Full heat recovery system
Description
Sherry FitzGerald Radford is delighted to bring to the market this exceptionally well presented detached home which is situated on the outskirts of the village of Taghmon which is within a 10 minute drive of Wexford Town. This stunning modern home is warm and functional and ticks all the boxes in terms of a high energy rating, presentation and location. Presented with flair and attention to detail, the house has been cleverly extended and upgraded by the current owner to include a large open plan living / kitchen / dining room, air to water system, heat recovery system, upgraded septic tank, multiple outdoor sheds and all this set behind electric gates offering complete privacy. The house marries the original cottage cleverly with the new extension and comprises 4/5 bedrooms, 4 bathrooms, stunning open plan kitchen / dining/ living area, family room, utility room and store room. The garden is accessed via an electric gate with a large driveway leading to the rear of the house. There is a large detached garage and three steel sheds - one which houses a bar and shower room, the other houses a detached commercial fridge and the other is currently used for storage. The location is second to none with Wexford Town 10 minutes away and all major routes to Dublin, Waterford and beyond within easy reach. Whilst the beaches of Kilmore Quay, Duncannon and Bannow Bay are all within a short drive. Entrance Hall 2.11m x 0.90m Bedroom 1 / Office 2.63m x 2.02m. Window to front Bedroom 2 2.66m x 2.44m. Window to side Family Room 4..45m x 3.95m. Laminate flooring, window to front Inner Hall 4.16mn x 3.09m. Tiled flooring with underfloor heating, stairs to upper floor, under stair storage Bedroom 3 4.48m x 2.44m. Laminate flooring, window to front and side Shower Room 3.01m x 1.89m. Fully tiled suite comprising walk in double shower with thermostatic rain shower with diverter, wash hand basin mounted on double storage drawers, wall mounterd mirror with light, wc, chrome towel rail, Bedroom 4 4.67m x 3.28m. Laminated flooring, window to side Hotpress 1.81m x 1.18m. Shelved Ensuite 2.64m x 1.18m. Fully tiled suite, step in shower unit with "Triton T80 xi" shower, hand held thermostatic shower, wc, pedestal wash hand basin, wall hung mirror, chrome towel radiator Open plan kitchen / dining / living Room 8.37m x 5.75 Kitchen / Dining Room Fitted wall and floor units, stainlesss steel sink unit, built in hob, fitted ectractor, double oven, built in dishwasher, dispay units, tiled floor, tiled splashback, recessed spot lighting Living Room Patio door to side Utility Room 5.75m x 1072m. Fitted wall and floor units, stainlesss steel sink unit, plumbed for washing machine, tiled floor, door to rear Landing 4.41m x 2.03m. Laminate flooring Store 2.03m x 1.27m. Laminate floor, shelved Bedroom 5 5.68m x 4.50m (max). Window to rear, velux window, laminate flooring, under eave storage Walk in wardrobe 2.03m x 1.24m (max) Ensuite 2.41m x 0.94m. Fully tiled suite comprising step in shower with thermostatic rain shower with diverter, wc, pedestal wash hand basin, chrome towel rail Store 4.74m x 3.50m. Laminate flooring, velux window, under eave storage Ensuite 2.39m x 0.95m. Fully tiled suite comprising step in shower with hand held shower, wc, pedestal wash hand basin, mirrored vanity unit with shelving, chrome towel rail Outside Adman Steel shed Party area: Fully wooden clad internally with built in bar area, powered for electrics (5.61m x 2.74m) Shower Room: Step in tiled shower with thermostatic shower, wc, wash hand basin Garage 10.21m x 4.32m. Roller door and pedestrian acces, powered for electrics Chicken coop Chill room 3.28m x 3.77m. With stand alone fridge Steel shed 3.01m x 1.99m. With sink
The local area
The local area
Sold properties in this area
Stay informed with market trends
Local schools and transport

Learn more about what this area has to offer.
School Name | Distance | Pupils | |||
|---|---|---|---|---|---|
| School Name | St Fintan's Taghmon | Distance | 1.2km | Pupils | 184 |
| School Name | Carrowreigh National School | Distance | 4.8km | Pupils | 103 |
| School Name | Barntown National School | Distance | 6.7km | Pupils | 334 |
School Name | Distance | Pupils | |||
|---|---|---|---|---|---|
| School Name | Glynn National School | Distance | 7.0km | Pupils | 147 |
| School Name | Ballymitty National School | Distance | 7.0km | Pupils | 148 |
| School Name | Galbally National School | Distance | 8.7km | Pupils | 34 |
| School Name | Murrintown National School | Distance | 8.8km | Pupils | 220 |
| School Name | Clongeen National School | Distance | 9.4km | Pupils | 95 |
| School Name | Adamstown National School | Distance | 9.7km | Pupils | 143 |
| School Name | Rathangan National School | Distance | 9.9km | Pupils | 237 |
School Name | Distance | Pupils | |||
|---|---|---|---|---|---|
| School Name | Coláiste Abbáin | Distance | 9.7km | Pupils | 461 |
| School Name | St. Peter's College | Distance | 11.3km | Pupils | 784 |
| School Name | Selskar College (coláiste Sheilscire) | Distance | 11.8km | Pupils | 390 |
School Name | Distance | Pupils | |||
|---|---|---|---|---|---|
| School Name | Bridgetown College | Distance | 11.9km | Pupils | 637 |
| School Name | Presentation Secondary School | Distance | 11.9km | Pupils | 981 |
| School Name | Christian Brothers Secondary School | Distance | 11.9km | Pupils | 721 |
| School Name | Meanscoil Gharman | Distance | 17.0km | Pupils | 228 |
| School Name | St Mary's C.b.s. | Distance | 20.2km | Pupils | 772 |
| School Name | Ramsgrange Community School | Distance | 20.7km | Pupils | 628 |
| School Name | Coláiste Bríde | Distance | 20.9km | Pupils | 753 |
Type | Distance | Stop | Route | Destination | Provider | ||||||
|---|---|---|---|---|---|---|---|---|---|---|---|
| Type | Bus | Distance | 940m | Stop | Taghmon | Route | 373 | Destination | Wexford | Provider | Bus Éireann |
| Type | Bus | Distance | 940m | Stop | Taghmon | Route | 372 | Destination | Wexford | Provider | Bus Éireann |
| Type | Bus | Distance | 940m | Stop | Taghmon | Route | 388 | Destination | Wexford | Provider | Tfi Local Link Wexford |
Type | Distance | Stop | Route | Destination | Provider | ||||||
|---|---|---|---|---|---|---|---|---|---|---|---|
| Type | Bus | Distance | 1.0km | Stop | Taghmon | Route | 372 | Destination | New Ross | Provider | Bus Éireann |
| Type | Bus | Distance | 1.0km | Stop | Taghmon | Route | 373 | Destination | New Ross | Provider | Bus Éireann |
| Type | Bus | Distance | 1.0km | Stop | Taghmon | Route | 388 | Destination | Bridgetown | Provider | Tfi Local Link Wexford |
| Type | Bus | Distance | 1.0km | Stop | Taghmon | Route | 388 | Destination | Duncormick | Provider | Tfi Local Link Wexford |
| Type | Bus | Distance | 1.5km | Stop | Monastery Avenue | Route | 388 | Destination | Wexford | Provider | Tfi Local Link Wexford |
| Type | Bus | Distance | 1.5km | Stop | Monastery Avenue | Route | 388 | Destination | Bridgetown | Provider | Tfi Local Link Wexford |
| Type | Bus | Distance | 1.5km | Stop | Monastery Avenue | Route | 388 | Destination | Duncormick | Provider | Tfi Local Link Wexford |
Your Mortgage and Insurance Tools
Check off the steps to purchase your new home
Use our Buying Checklist to guide you through the whole home-buying journey.
Budget calculator
Calculate how much you can borrow and what you'll need to save
BER Details
BER No: 117805275
Energy Performance Indicator: 62.89 kWh/m2/yr
Statistics
- 03/07/2025Entered
- 15,214Property Views
Similar properties
€389,000
La Serena, Duncormick, Co. Wexford, Y35N7934 Bed · 4 Bath · Detached€425,000
Hilltown, Ballymitty, Co. Wexford, Y35 FH976 Bed · 3 Bath · House€495,000
Rosspile, Foulksmills, Co. Wexford, Y35YD734 Bed · 3 Bath · Detached€495,000
Ballyshannon Lane, Adamstown, Co. Wexford, Y21E6K04 Bed · 4 Bath · Detached
€520,000
Brookfields, Galbally, Galbally, Co. Wexford, Y21XW204 Bed · 4 Bath · Detached€595,000
Davidstown, Barntown, Co. Wexford, Y35PY994 Bed · 2 Bath · Detached€850,000
Cleariestown House, Blackmoor Lane, Cleariestown, Co Wexford, Y35HA274 Bed · 4 Bath · Detached€895,000
"Rockford", Shelmalier Commons, Barntown, Co. Wexford, Y35R2085 Bed · 4 Bath · Detached€950,000
Cooleycall Farmhouse on c. 20.5 Acres , Baldwinstown, Co. Wexford, Y35A4665 Bed · 2 Bath · Detached
Daft ID: 15760498
