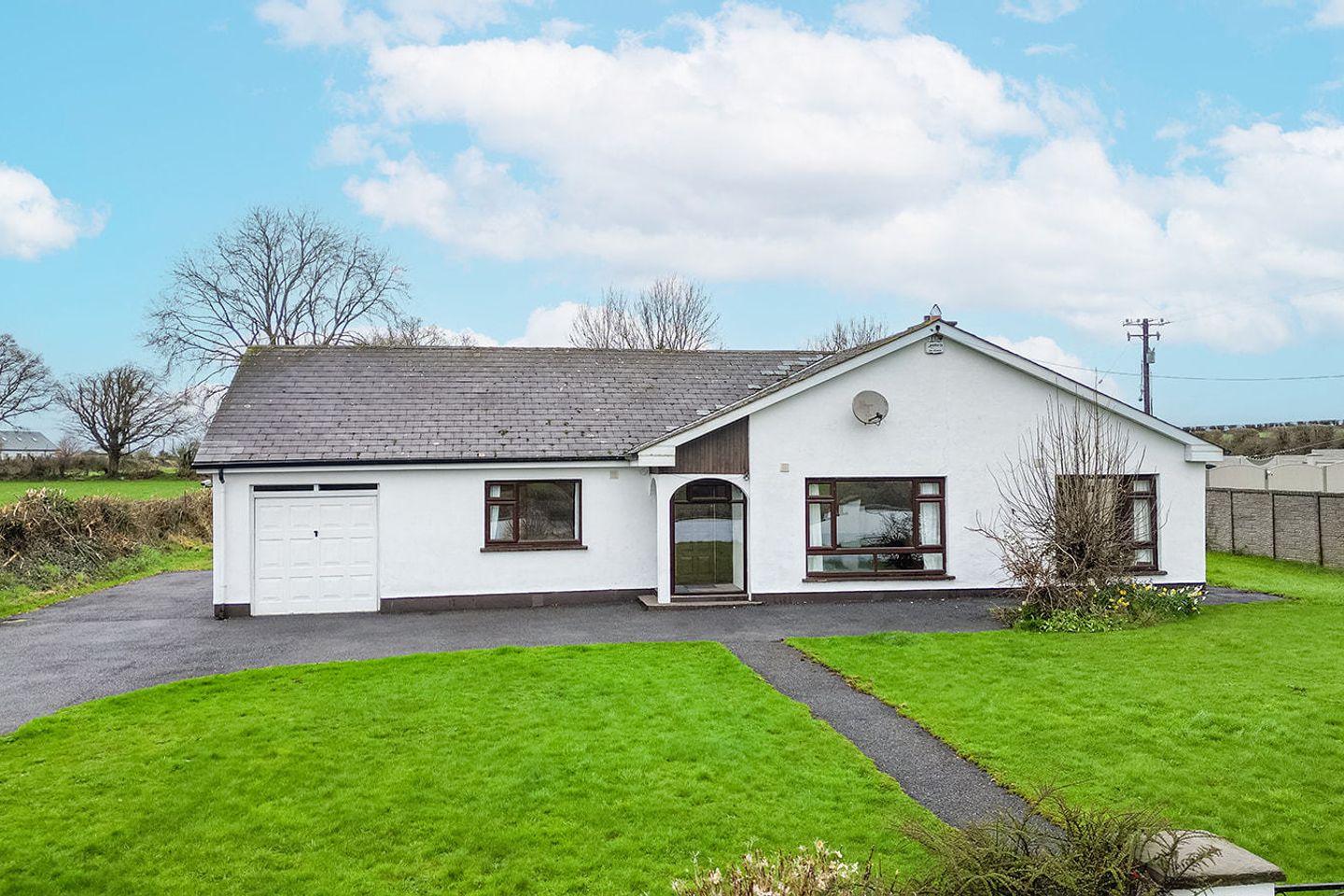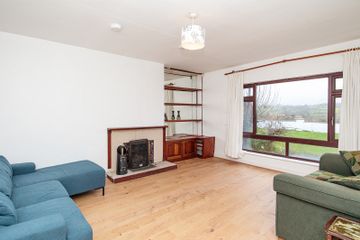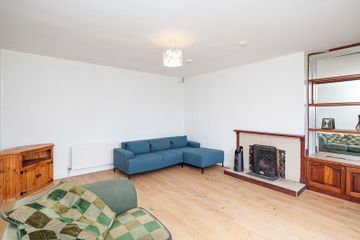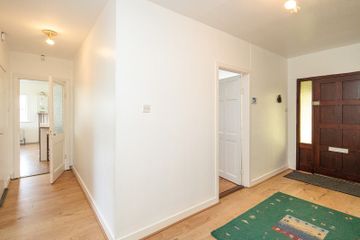


+19

23
Mountain View, Cournellan, Borris, Co. Carlow, R95N9F5
€270,000
SALE AGREED3 Bed
2 Bath
130 m²
Detached
Description
- Sale Type: For Sale by Private Treaty
- Overall Floor Area: 130 m²
Location:
Situated on a quiet country road approx. 4kms from Borris, Co. Carlow. Borris is a village full of charm and history and is very popular with walking and fishing enthusiasts with the River Barrow flowing close to the village, the new Viaduct walk which is a lovely 1 km walk along the former railway line is extremely popular with locals and visitors alike. Borris Golf Club, primary and secondary schools, shops, pubs and The Step House Hotel and restaurant are all located 10 mins drive away and Clashganny House Restaurant is a mere 1 km from the property.
Cournellan has a very central location with Kilkenny City centre approx. 35 mins, Bagenalstown is approx. 18 mins and Enniscorthy is approx. 30 mins from the property. Dublin can be reached within 1hr 40 mins or thereabouts.
Description:
We are delighted to present to the market this beautiful three bedroom detached bungalow residence , with adjoining garage at Cournellan. This property has the most beautiful setting overlooking the roaming hills and countryside and offers great scope for further development if so required.
The property which was build c. 1980 is accessed via a castle grid and tarmac driveway and is sited on just under 0.5 acres with wall, hedgerow and fence boundary.
The spacious living accommodation is approx. 130sq m and comprises of porch, entrance hallway, living room, kitchen/dining area, lounge, three bedrooms with master ensuite and main bathroom. The garage can be accessed from the main hallway.
Accommodation:
Entrance Hall: 3.97m x 1.81m with laminate wood flooring.
Sitting room: 5.11m x 4.39m with open fire, Storage press
Kitchen / dining: 5.15m x 3.93m with fitted kitchen and worktops. Lino flooring. Light fitting. Door to rear garden.
Lounge (off kitchen): 5.13m x 3.34m with carpet. Open fire. Built in hot press.
Hallway: 9.33m x 0.73m with laminate wood flooring.
Bathroom: 2.89m x 2.09m with laminate wood flooring, bathtub, wash hand basin, w.c. corner entry shower cubicle with power shower.
Bedroom 1: 3.30 mx 2.70m with laminate wood flooring. Fitted wardrobes.
Bedroom 2: 4.20m x 3.90m with laminate wood flooring. Fitted Wardrobes with en-suite: W.C., wash hand basin, Triton T90pi shower.
Bedroom 3: 3.24m x 2.72m with laminate wood flooring. Fitted wardrobes.
Garage: 5.12 x 3.00 & 2.74 x 1.93 – with power supply.
Services:
Gas fired central heating. Septic tank. Mains water supply. Electricity supply.
These particulars and photographs are for guidance purposes only and do not form part of any contract. Whilst care has been taken in their preparation, we do not hold ourselves responsible for any inaccuracies. They are based on the understanding that all negotiations will be conducted through this firm.

Can you buy this property?
Use our calculator to find out your budget including how much you can borrow and how much you need to save
Property Features
- Gas fired central heating
- Scenic location
- Just 4kms from Borris village
- 0.42 acres site
Map
Map
Local AreaNEW

Learn more about what this area has to offer.
School Name | Distance | Pupils | |||
|---|---|---|---|---|---|
| School Name | Newtown National School | Distance | 2.7km | Pupils | 47 |
| School Name | Borris National School | Distance | 3.3km | Pupils | 206 |
| School Name | St Patrick's National School | Distance | 3.5km | Pupils | 39 |
School Name | Distance | Pupils | |||
|---|---|---|---|---|---|
| School Name | Girls School Graigenamanagh | Distance | 4.2km | Pupils | 147 |
| School Name | Graigenamanagh B | Distance | 4.2km | Pupils | 70 |
| School Name | Skeoughvosteen National School | Distance | 6.0km | Pupils | 94 |
| School Name | Scoil N Moling-glynn | Distance | 7.6km | Pupils | 51 |
| School Name | Saplings Special School | Distance | 8.7km | Pupils | 12 |
| School Name | Ballinkillen National School | Distance | 8.8km | Pupils | 134 |
| School Name | Goresbridge National School | Distance | 8.8km | Pupils | 80 |
School Name | Distance | Pupils | |||
|---|---|---|---|---|---|
| School Name | Borris Vocational School | Distance | 3.0km | Pupils | 542 |
| School Name | Duiske College | Distance | 4.6km | Pupils | 153 |
| School Name | Coláiste Aindriú | Distance | 14.8km | Pupils | 122 |
School Name | Distance | Pupils | |||
|---|---|---|---|---|---|
| School Name | Presentation / De La Salle College | Distance | 15.0km | Pupils | 756 |
| School Name | Grennan College | Distance | 16.3km | Pupils | 316 |
| School Name | St. Mary's Secondary School | Distance | 19.1km | Pupils | 657 |
| School Name | Christian Brothers Secondary School | Distance | 19.3km | Pupils | 399 |
| School Name | Our Lady Of Lourdes Secondary School | Distance | 19.4km | Pupils | 237 |
| School Name | Good Counsel College | Distance | 19.5km | Pupils | 790 |
| School Name | Bunclody Community College | Distance | 19.8km | Pupils | 262 |
Type | Distance | Stop | Route | Destination | Provider | ||||||
|---|---|---|---|---|---|---|---|---|---|---|---|
| Type | Bus | Distance | 2.2km | Stop | Skeagh Cross | Route | 887 | Destination | Carlow Station | Provider | Tfi Local Link Carlow Kilkenny Wicklow |
| Type | Bus | Distance | 2.2km | Stop | Skeagh Cross | Route | 887 | Destination | New Ross | Provider | Tfi Local Link Carlow Kilkenny Wicklow |
| Type | Bus | Distance | 3.3km | Stop | Dalton Square | Route | 887 | Destination | Carlow Station | Provider | Tfi Local Link Carlow Kilkenny Wicklow |
Type | Distance | Stop | Route | Destination | Provider | ||||||
|---|---|---|---|---|---|---|---|---|---|---|---|
| Type | Bus | Distance | 3.3km | Stop | Dalton Square | Route | 887 | Destination | New Ross | Provider | Tfi Local Link Carlow Kilkenny Wicklow |
| Type | Bus | Distance | 3.4km | Stop | Borris | Route | 881 | Destination | Graiguenamanagh | Provider | Kilbride Coaches |
| Type | Bus | Distance | 3.4km | Stop | Borris | Route | 881 | Destination | The Parade | Provider | Kilbride Coaches |
| Type | Bus | Distance | 4.0km | Stop | Woodlawn Park | Route | 887 | Destination | New Ross | Provider | Tfi Local Link Carlow Kilkenny Wicklow |
| Type | Bus | Distance | 4.0km | Stop | Woodlawn Park | Route | 887 | Destination | Carlow Station | Provider | Tfi Local Link Carlow Kilkenny Wicklow |
| Type | Bus | Distance | 4.4km | Stop | Graiguenamanagh | Route | 881 | Destination | Graiguenamanagh | Provider | Kilbride Coaches |
| Type | Bus | Distance | 4.4km | Stop | Graiguenamanagh | Route | 881 | Destination | The Parade | Provider | Kilbride Coaches |
Video
Property Facilities
- Parking
- Gas Fired Central Heating
BER Details

BER No: 102777588
Energy Performance Indicator: 235.78 kWh/m2/yr
Statistics
22/04/2024
Entered/Renewed
4,383
Property Views
Check off the steps to purchase your new home
Use our Buying Checklist to guide you through the whole home-buying journey.

Similar properties
€320,000
COSY INN, Upper Main Street, Graiguenamanagh, Co. Kilkenny, R95F2WK5 Bed · 1 Bath · Semi-D€350,000
Auburn, Saint Mullins Road, Tinnahinch, Graiguenamanagh, Co Kilkenny, R95Y7D45 Bed · 2 Bath · Bungalow€350,000
Meadow Lea, Newtown, Graiguenamanagh, Co Kilkenny, R95W5D84 Bed · 2 Bath · Bungalow€395,000
The Tower House, Balinree, Borris, Co. Carlow, R95Y7263 Bed · 4 Bath · Detached
Daft ID: 119162808


Louise McKillen
SALE AGREEDThinking of selling?
Ask your agent for an Advantage Ad
- • Top of Search Results with Bigger Photos
- • More Buyers
- • Best Price

Home Insurance
Quick quote estimator
