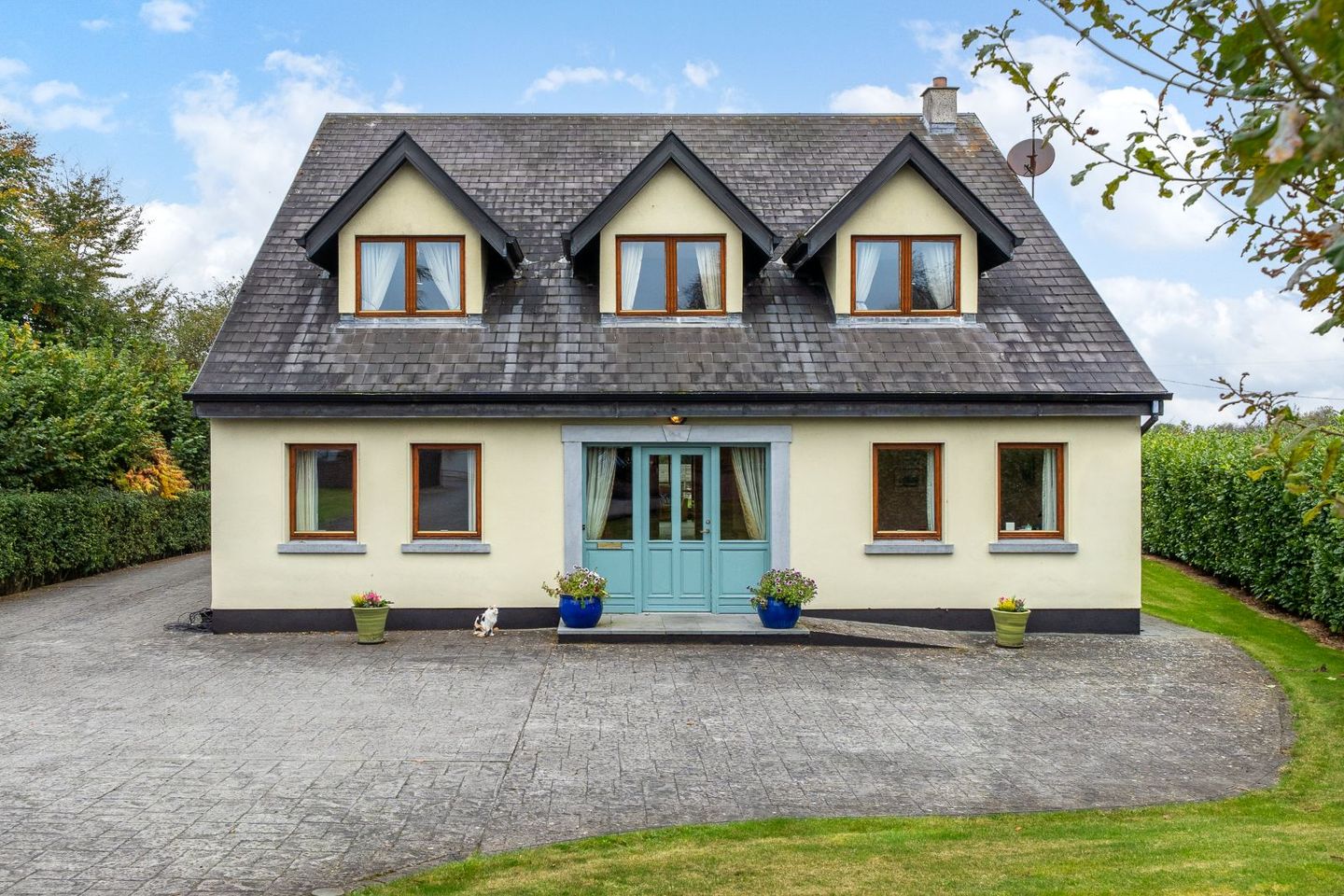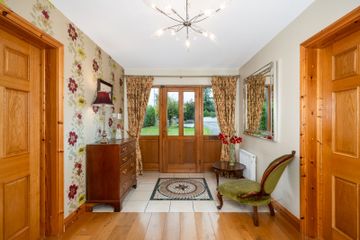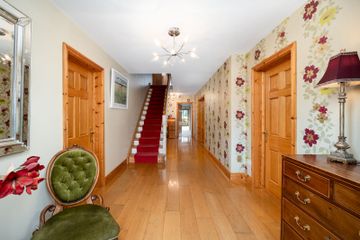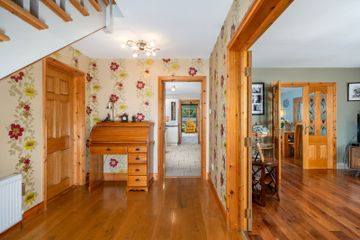



Creaghduff, Coosan, Athlone, Co. Westmeath, N37K1H7
€755,000
- Price per m²:€2,176
- Estimated Stamp Duty:€7,550
- Selling Type:By Private Treaty
- BER No:118835149
About this property
Highlights
- Rare opportunity to acquire a property near the banks of Lough Ree.
- Central vacuum system.
- Double glazed windows.
- Patio area with Gazebo.
- Nearby is the popular recreational spot, Coosan Point which provides lakeside access.
Description
Located in the highly desirable Coosan area of Athlone, within walking distance of Coosan National School, this charming four-bedroom home combines modern style with comfort and practicality. The house is situated in a quiet cul-de-sac, offering a safe and peaceful setting ideal for family living. The house is beautifully maintained and thoughtfully designed, offering a welcoming atmosphere for family life. Situated close to Coosan Point and the tranquil shores of Lough Ree, this property enjoys a prime location surrounded by natural beauty and outdoor leisure opportunities. Perfectly positioned close to Coosan Point, the Athlone Yacht Club, and the tranquil shores of Lough Ree, the property enjoys a prime location surrounded by natural beauty and outdoor leisure opportunities, including boating, walking, and waterside recreation. Beautifully maintained both inside and out, the property offers a warm and inviting atmosphere, ideal for family living. Designed with light and space in mind, the house features numerous windows and glass-panelled doors that allow natural light to fill every room, creating a bright and airy flow throughout the living spaces. The bright and spacious layout includes a welcoming sitting room, contemporary kitchen, four well-appointed bedrooms- 3 of which have walk in wardrobes, home office, playroom, and a sunroom. The stylish sitting room exudes modern elegance, enhanced by a soothing palette of neutral tones and solid wood flooring that extends throughout the downstairs living areas. A Kingspan solid-fuel insert stove with a sleek granite surround creates a warm and inviting focal point — perfect for cozy evenings in. Glass-panelled double doors open through to the dining and kitchen areas, providing an effortless flow ideal for entertaining while allowing natural light to cascade throughout the living space. At the heart of the home is the modern kitchen, featuring a central breakfast island, sleek countertops, and ample storage — creating a stylish and functional space for cooking and entertaining. Adjacent to the kitchen is a bright dining room with French doors opening directly to the garden, allowing for effortless indoor-outdoor living and a perfect flow for family gatherings or entertaining. Step into the inviting sunroom, a bright and airy space designed for year-round enjoyment. Surrounded by large windows that let in abundant natural light, this room offers peaceful views of the backyard and gardens. Whether you’re sipping morning coffee, reading a good book, or entertaining guests, the sunroom provides the perfect blend of comfort and charm. Its open layout and warm atmosphere make it a true highlight of the home. A large utility room, fully plumbed for a washing machine and dryer, adds convenience and practicality for everyday family life. A guest WC is also located on this level. One of the home’s standout features is the downstairs bedroom, complete with an en-suite bathroom and walk-in wardrobe, providing flexibility for guests, extended family, or single-level living. Upstairs, the master bedroom enjoys an en-suite, walk-in wardrobe, and double doors allowing the room to fill with natural light, creating a peaceful retreat. There are two additional spacious bedrooms — one with its own walk-in wardrobe — plus a main family bathroom and a hot press for extra storage. The attic has been cleverly adapted to include two storage rooms, offering even more usable space. This home benefits from double-glazed windows throughout, central oil heating, and a built-in central vacuum system, ensuring year-round comfort, energy efficiency, and ease of maintenance. Outside, the beautifully landscaped garden offers privacy and a tranquil setting, complete with a patio area and elegant gazebo — perfect for outdoor dining or entertaining. A spacious detached garage, measuring 66 square feet, adds both practicality and versatility to the property. It is fully insulated and plumbed, with all services ready for conversion if required, and is currently accessed by an electric roller door, offering excellent potential for use as a home office, gym, or studio. With its excellent location, generous layout, and thoughtful design, this property represents a perfect blend of modern living, comfort, and convenience, making it an ideal choice for families seeking a forever home in one of Athlone’s most sought-after areas. Entrance Hall: 9.13m × 2.65m (29'11" × 8'8") Parquet solid wooden floor. Sitting Room: 6.28m × 4.03m (20'7" × 13'3") Solid wood Flooring, Kingspan insert stove, double doors to dining area. Dining Room: 4.23m × 3.74m (13'11" × 12'3") Solid wood flooring, double doors leading out to patio. Kitchen/Breakfast Room: 4.80m × 4.68m (15'9" × 15'4") Tiled Flooring, kitchen island, utility off. Utility: 1.76m × 1.76m (12'2" × 5'9") Tiled flooring, plumbed for washing machine & dryer, ample storage space. WC: 1.76m × 1.20m (3'9" × 3'11") Sun Room: 4.00m × 4.00m (13'1" × 13'1") Tiled flooring, with large windows all around, bringing in plenty of light. Bedroom 1: 3.70m × 3.42m (12'2" × 11'3") Timber Flooring, ensuite, Walk-In Wardrobe: 2.15m × 2.06m (7'1" × 6'9") Ensuite: 2.65m × 2.15m (8'8" × 7'1") Tiled Flooring. Landing: 12.16m × 2.66m (39'11" × 8'9") Carpet Flooring. Master Bedroom: 5.33m × 3.73m (17'6" × 12'3") Timber Flooring, ensuite, Walk-In Wardrobe: 1.80m × 1.69m (5'11" × 5'7") Ensuite (Master): 2.13m × 1.80m (7'0" × 5'11") Tiled Flooring. Main bathroom: 4.57m × 4.09m (15'0" × 13'5") Tiled Flooring, freestanding bath & shower. Bedroom 3: 5.27m × 4.10m (17'3" × 13'5") Carpet Flooring, Walk-In Wardrobe (Bedroom 3) : 2.06m × 1.92m (6'9" × 6'4"). Bedroom 4: 4.80m × 3.73m (15'9" × 12'3") Timber Flooring. Storage Room 1: 6.30m × 5.15m (20'8" × 16'11")Timber Flooring. Storage Room 2: 5.15m × 4.10m (16'11" × 13'5") Play Room: 3.73m × 3.28m (12'3" × 10'9") Timber Flooring. Home Office: 3.74m × 3.28m (12'3" × 10'9")
The local area
The local area
Sold properties in this area
Stay informed with market trends
Local schools and transport

Learn more about what this area has to offer.
School Name | Distance | Pupils | |||
|---|---|---|---|---|---|
| School Name | Coosan National School | Distance | 180m | Pupils | 414 |
| School Name | Athlone Mixed National School | Distance | 1.7km | Pupils | 56 |
| School Name | St Marys National School | Distance | 2.5km | Pupils | 586 |
School Name | Distance | Pupils | |||
|---|---|---|---|---|---|
| School Name | St. Hilda's Special School | Distance | 2.5km | Pupils | 58 |
| School Name | Scoil Na Gceithre Máistrí | Distance | 2.5km | Pupils | 219 |
| School Name | Cornamaddy Cns | Distance | 2.6km | Pupils | 308 |
| School Name | Dean Kelly National School | Distance | 2.9km | Pupils | 93 |
| School Name | St. Peter's National School | Distance | 2.9km | Pupils | 129 |
| School Name | St Paul's National School | Distance | 3.0km | Pupils | 129 |
| School Name | Ballybay National School | Distance | 5.1km | Pupils | 215 |
School Name | Distance | Pupils | |||
|---|---|---|---|---|---|
| School Name | Marist College | Distance | 2.6km | Pupils | 608 |
| School Name | Athlone Community College | Distance | 2.8km | Pupils | 1161 |
| School Name | Our Lady's Bower | Distance | 2.9km | Pupils | 638 |
School Name | Distance | Pupils | |||
|---|---|---|---|---|---|
| School Name | Coláiste Chiaráin | Distance | 5.5km | Pupils | 958 |
| School Name | Moate Community School | Distance | 15.0km | Pupils | 910 |
| School Name | Ballymahon Vocational School | Distance | 17.3km | Pupils | 420 |
| School Name | Mercy Secondary School | Distance | 17.5km | Pupils | 760 |
| School Name | Gallen Community School Ferbane | Distance | 21.1km | Pupils | 433 |
| School Name | Ard Scoil Chiaráin Naofa | Distance | 24.6km | Pupils | 331 |
| School Name | Ardscoil Mhuire | Distance | 24.8km | Pupils | 481 |
Type | Distance | Stop | Route | Destination | Provider | ||||||
|---|---|---|---|---|---|---|---|---|---|---|---|
| Type | Bus | Distance | 1.2km | Stop | Coosan Heath | Route | A2 | Destination | Athlone | Provider | Bus Éireann |
| Type | Bus | Distance | 1.2km | Stop | Coosan Heath | Route | A2 | Destination | Bealnamulla | Provider | Bus Éireann |
| Type | Bus | Distance | 1.5km | Stop | Coosan Road | Route | A2 | Destination | Athlone | Provider | Bus Éireann |
Type | Distance | Stop | Route | Destination | Provider | ||||||
|---|---|---|---|---|---|---|---|---|---|---|---|
| Type | Bus | Distance | 1.5km | Stop | Coosan Road | Route | A2 | Destination | Bealnamulla | Provider | Bus Éireann |
| Type | Bus | Distance | 1.6km | Stop | Primary Care Centre | Route | A2 | Destination | Athlone | Provider | Bus Éireann |
| Type | Bus | Distance | 1.6km | Stop | Primary Care Centre | Route | A2 | Destination | Bealnamulla | Provider | Bus Éireann |
| Type | Bus | Distance | 1.7km | Stop | Arcadia | Route | A2 | Destination | Bealnamulla | Provider | Bus Éireann |
| Type | Bus | Distance | 1.7km | Stop | Arcadia | Route | 763 | Destination | Dublin Airport | Provider | Citylink |
| Type | Bus | Distance | 1.7km | Stop | Arcadia | Route | 760 | Destination | Galway | Provider | Citylink |
| Type | Bus | Distance | 1.7km | Stop | Arcadia | Route | 763 | Destination | Galway | Provider | Citylink |
Your Mortgage and Insurance Tools
Check off the steps to purchase your new home
Use our Buying Checklist to guide you through the whole home-buying journey.
Budget calculator
Calculate how much you can borrow and what you'll need to save
BER Details
BER No: 118835149
Ad performance
- Ad levelAdvantageSILVER
- Views10,728
Daft ID: 16330046

