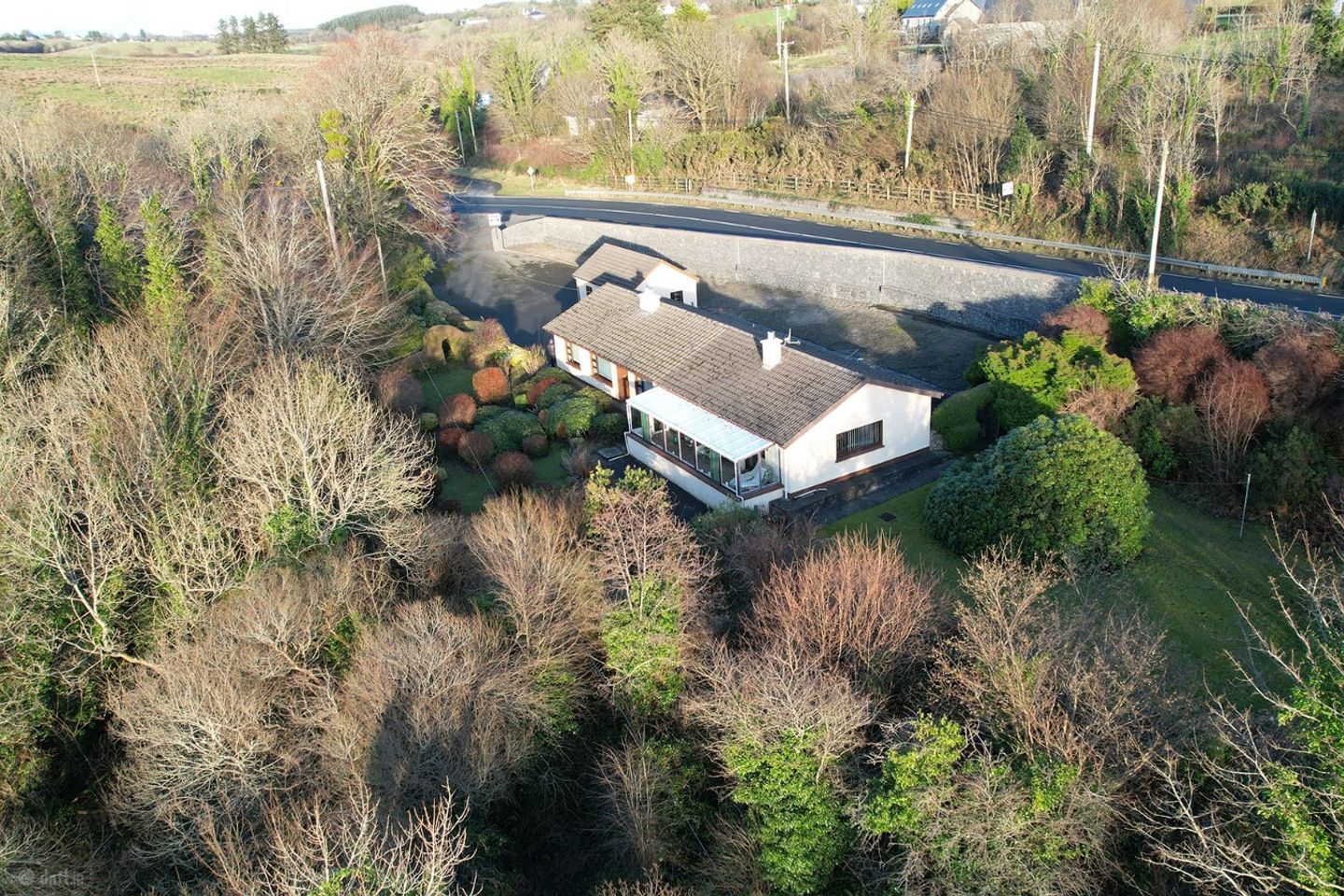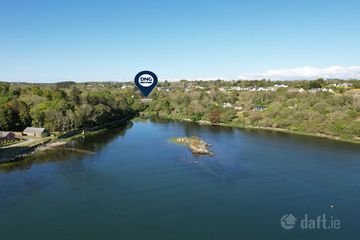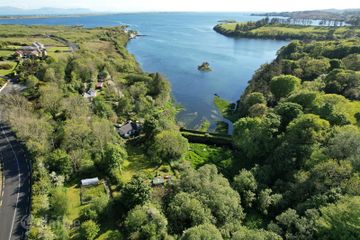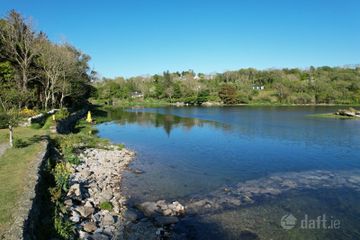



Darney, Bruckless, Co. Donegal, F94P8X3
€245,000
- Price per m²:€1,486
- Estimated Stamp Duty:€2,450
- Selling Type:By Private Treaty
- BER No:117365957
- Energy Performance:357.18 kWh/m2/yr
About this property
Description
This property will become eligible for the vacant home grant at the end of October 2025. We are pleased to present this charming late 1970s, three-bedroom detached bungalow for sale, nestled in a sought-after edge-of-village location with stunning views. The property sits on a mature, elevated site encompassing approximately 1.55 acres, with beautifully landscaped gardens that wrap around the home and stretch over the old, abandoned Killybegs to Donegal Town railway line. This setting offers breathtaking panoramas across Bruckless Bay and beyond to the sea. The eastern boundary features a low-lying parcel of land of about 0.6 acres that provides direct frontage onto the tranquil Bruckless River. The river flows serenely beneath a Victorian-era, triple-arched bridge, offering direct access into Bruckless Bay and pedestrian access up to Bruckless Village. The interior of this bungalow spans approximately 164.89 sq.m. (1,774 sq.ft) and offers spacious living areas with immense potential for modernisation. The accommodation includes three well-sized bedrooms, two reception rooms, and two shower rooms, complemented by a kitchen-diner and a utility room that connects to an open-plan store. This store could be easily repurposed as a fourth bedroom, home office, or playroom. Additionally, the property boasts a sizeable detached garage with convenient vehicular access. This stunning property offers a unique opportunity to create a dream home in a picturesque and historic setting. Don't miss the chance to make it yours! Entrance Hall 3.71m x 1.32m. Hardwood front with clear glass panel, carpet floor covering plaster-tex ceiling with smoked-glass centre light. Inner Hall 9.70m x 0.94m. Carpet, 2 x centre lights, built-in cloakroom. Sitting Room 3.40m x 3.31m. Carpet, large window, tiled fireplace & hearth, glass centre light. Kitchen / Diner 3.40m x 3.55m. Textured wall and base units, oak affect worktops, s.s sink with double drainer, slot-in electric oven and (4) x ring ceramic hotplate, slot-in fridge and freezer, wood affect lino, internal oil burner “GEM”- part-tiling to walls, plaster-tex ceiling, LED centre light. Utility Room 6.96m x 3.49m. Wood affect lino dual carpet, hardwood side door, 2 x florescent strip lights. Bedroom 1 3.43m x 2.66m. Carpet, built-in single wardrobe, centre light. Bathroom 2.52m x 1.87m. Suite in off-white wall-hung wash hand basin mirror over standard wc, bath with mixer taps and chrome cradle. Built-in hot-press with copper tank frosted glass centre light, tiling to walls. Bedroom 2 2.88m x 2.52m. Carpet, centre light. Bedroom 3 4.18m x 3.198m. Carpet, centre light, light over bed. Shower Room 2.42m x 1.84m. Suite off-white, standard w.c vanity with large mirror over, fully tiled shower cubicle Triton thermostatic shower, floor tiles. “non-slip” Utility Room 2.48m x 2.62m. Secondary oil burner, plumbed for washing machine, base unit with ss sink, back door hardwood, centre light, PSTN socket. Sitting Room 6.77m x 4.14m. Full length – featured tiled fireplace with built-in inset stove, light, side window facing onto garden, 2 x matching glass panel doors, centre lights, built-in storage with copper cylinder tank “solid fuel”. Hardwood glass panel door to - Conservatory 8.37m x 1.81m. Knee-level tiling to walls, glazed carpet.
The local area
The local area
Sold properties in this area
Stay informed with market trends
Local schools and transport

Learn more about what this area has to offer.
School Name | Distance | Pupils | |||
|---|---|---|---|---|---|
| School Name | Bruckless National School | Distance | 220m | Pupils | 17 |
| School Name | Killaghtee National School | Distance | 1.3km | Pupils | 16 |
| School Name | Dunkineely National School | Distance | 2.2km | Pupils | 86 |
School Name | Distance | Pupils | |||
|---|---|---|---|---|---|
| School Name | The Commons National School | Distance | 3.1km | Pupils | 73 |
| School Name | Niall Mór National School | Distance | 3.4km | Pupils | 225 |
| School Name | Fintra National School | Distance | 6.2km | Pupils | 22 |
| School Name | St Naul's National School | Distance | 7.3km | Pupils | 110 |
| School Name | Inver National School | Distance | 7.5km | Pupils | 19 |
| School Name | Killian National School | Distance | 9.5km | Pupils | 7 |
| School Name | Frosses National School | Distance | 9.8km | Pupils | 75 |
School Name | Distance | Pupils | |||
|---|---|---|---|---|---|
| School Name | St. Catherine's Vocational School | Distance | 3.2km | Pupils | 366 |
| School Name | Coláiste Na Carraige | Distance | 15.9km | Pupils | 215 |
| School Name | Abbey Vocational School | Distance | 17.7km | Pupils | 999 |
School Name | Distance | Pupils | |||
|---|---|---|---|---|---|
| School Name | St. Columba's Comprehensive | Distance | 19.0km | Pupils | 395 |
| School Name | Magh Ene College | Distance | 19.6km | Pupils | 354 |
| School Name | Coláiste Cholmcille | Distance | 20.0km | Pupils | 700 |
| School Name | Grange Post Primary School | Distance | 28.9km | Pupils | 281 |
| School Name | Gairm Scoil Chú Uladh | Distance | 33.4km | Pupils | 96 |
| School Name | Rosses Community School | Distance | 34.5km | Pupils | 520 |
| School Name | Gairmscoil Mhic Diarmada | Distance | 39.0km | Pupils | 66 |
Type | Distance | Stop | Route | Destination | Provider | ||||||
|---|---|---|---|---|---|---|---|---|---|---|---|
| Type | Bus | Distance | 2.0km | Stop | Dunkineely | Route | 293 | Destination | Donegal | Provider | Tfi Local Link Donegal Sligo Leitrim |
| Type | Bus | Distance | 2.0km | Stop | Dunkineely | Route | 490 | Destination | Glencolmkille | Provider | Bus Éireann |
| Type | Bus | Distance | 3.4km | Stop | Killybegs | Route | 293 | Destination | Donegal | Provider | Tfi Local Link Donegal Sligo Leitrim |
Type | Distance | Stop | Route | Destination | Provider | ||||||
|---|---|---|---|---|---|---|---|---|---|---|---|
| Type | Bus | Distance | 3.4km | Stop | Killybegs | Route | 492 | Destination | Donegal | Provider | Bus Éireann |
| Type | Bus | Distance | 3.4km | Stop | Killybegs | Route | 991 | Destination | Letterkenny Bus Station | Provider | Mcgeehan Coaches |
| Type | Bus | Distance | 3.4km | Stop | Killybegs | Route | 490 | Destination | Donegal | Provider | Bus Éireann |
| Type | Bus | Distance | 3.5km | Stop | Killybegs | Route | 964 | Destination | Donegal | Provider | Bus Feda Teoranta |
| Type | Bus | Distance | 3.5km | Stop | Killybegs | Route | 492 | Destination | Dungloe | Provider | Bus Éireann |
| Type | Bus | Distance | 6.7km | Stop | Ardaghy Glebe | Route | 490 | Destination | Glencolmkille | Provider | Bus Éireann |
| Type | Bus | Distance | 6.7km | Stop | Ardaghy Glebe | Route | 492 | Destination | Dungloe | Provider | Bus Éireann |
Your Mortgage and Insurance Tools
Check off the steps to purchase your new home
Use our Buying Checklist to guide you through the whole home-buying journey.
Budget calculator
Calculate how much you can borrow and what you'll need to save
BER Details
BER No: 117365957
Energy Performance Indicator: 357.18 kWh/m2/yr
Ad performance
- Date listed25/02/2025
- Views15,508
- Potential views if upgraded to an Advantage Ad25,278
Similar properties
€240,000
24 Parkhead, Killybegs, Co. Donegal, F94XW714 Bed · 2 Bath · Semi-D€250,000
Binroe, Bruckless, Bruckless, Co. Donegal, F94R9K04 Bed · 2 Bath · Detached€255,000
West Winds, Main Street, Dunkineely, Co. Donegal, F94PN2E5 Bed · 3 Bath · Bungalow€295,000
Binroe, Bruckless, Bruckless, Co. Donegal, F94V6K56 Bed · 2 Bath · Bungalow
€395,000
Darney, Bruckless, Bruckless, Co. Donegal, F94E5D54 Bed · 2 Bath · Detached€495,000
Carricknagore, Killybegs, Co. Donegal, F94C2R74 Bed · 5 Bath · Detached€695,000
The Old Rectory, Glebe, Killybegs, Co. Donegal, F94N7Y36 Bed · 4 Bath · Detached€695,000
The Old Rectory, Glebe, Killybegs, Co. Donegal, F94N7Y36 Bed · 2 Bath · Detached
Daft ID: 120947765

