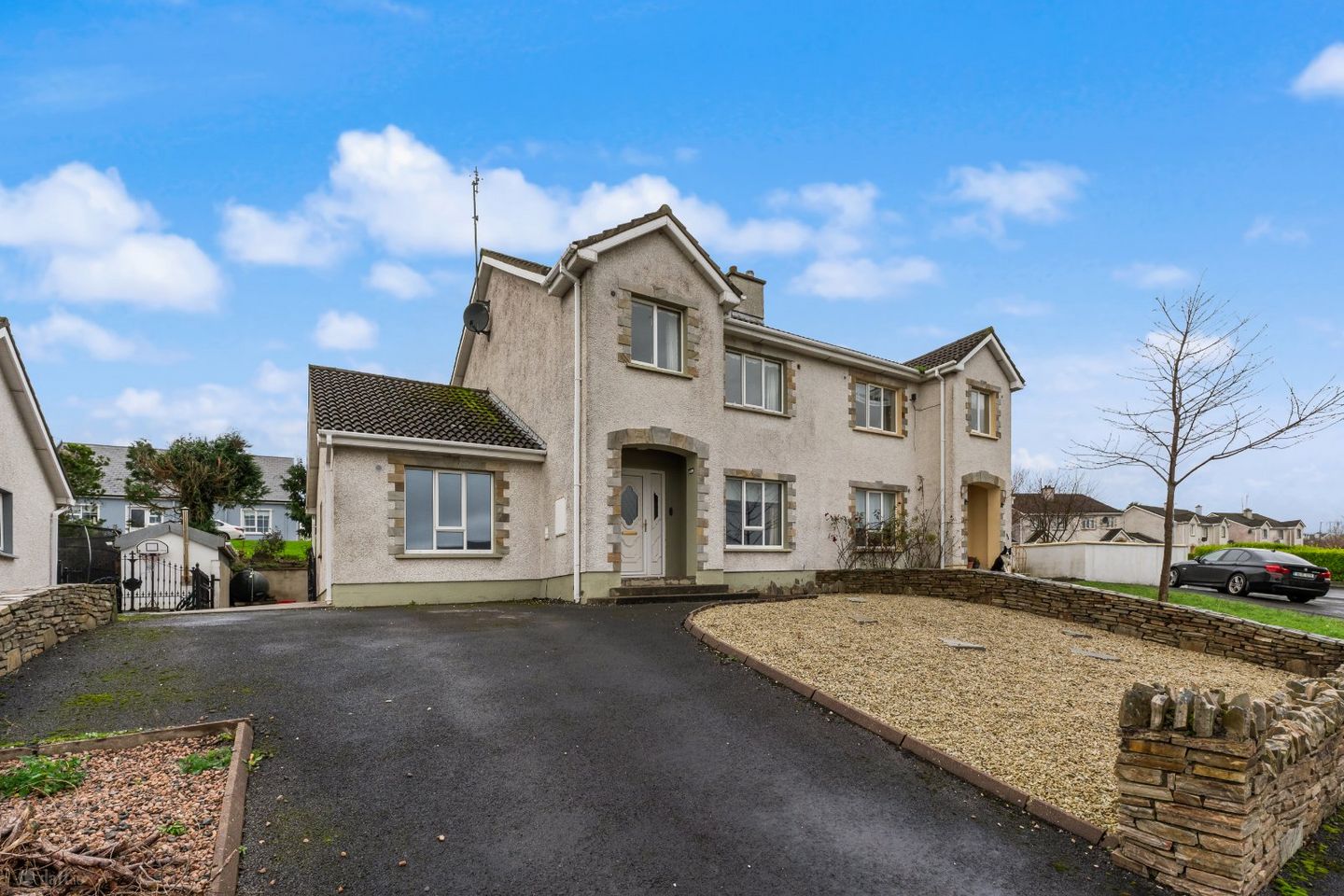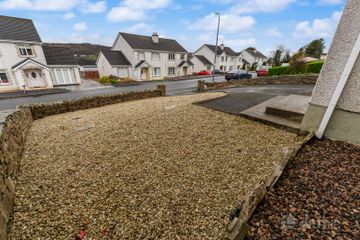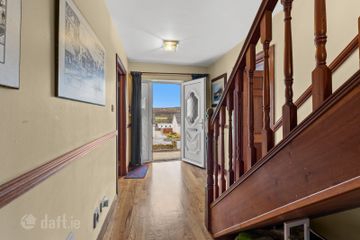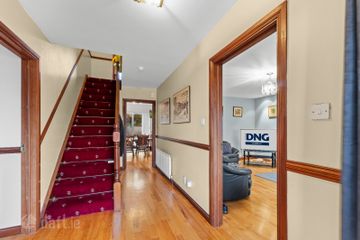



24 Parkhead, Killybegs, Co. Donegal, F94XW71
€240,000
- Price per m²:€2,000
- Estimated Stamp Duty:€2,400
- Selling Type:By Private Treaty
About this property
Highlights
- Additional Features:
- Spacious (4) x bedroom, semi-detached house extending to circa 120 sq.m (1,291 sq.ft) in area.
- Quiet cul-de-sac location in sought after setting positioned on the outskirts of Killybegs town centre.
- Located within a ten-minute walk to all essential local amenities.
- South-facing site with partial views towards the end of Killybegs harbour.
Description
DNG Dorrian is delighted to present this generously proportioned four-bedroom semi-detached residence, ideally located in a highly desirable residential enclave on the outskirts of Killybegs town center. This exceptional property is conveniently situated within a ten-minute walk of the town’s amenities, making it an outstanding opportunity for first-time buyers or those seeking to downsize while remaining close to local conveniences. Originally constructed in 1997 and now being offered to the market for the first time, No. 24 Parkhead occupies a peaceful cul-de-sac position and benefits from partial views overlooking the picturesque Killybegs Harbour estuary. The spacious internal accommodation, extending to approximately 120 sq.m, comprises an inviting entrance hall, a bright and comfortable sitting room, and a large open-plan kitchen/dining area to the rear—perfect for modern family living. Additional features include a practical utility room and a convenient ground floor master bedroom. Upstairs, three well-proportioned bedrooms are complemented by a centrally located family bathroom, ensuring ample space and comfort for the whole family. Storm Porch: 2.0m x 1.5m. - with wooden panelling to ceiling with concealed central light. Entrance Hall: 4.6m x 2.0m. – with uPVC double glazed door with privacy glass, solid Mahogany stairs with carpeted threads and raisers with brass rails, open storage space under, solid oak floor, frosted glass centre light, Beam’s vacuum wall outlet. Sitting Room: 4.6m x 4.0m. – with semi-solid light oak floor, solid Mahogany fireplace with decorative cast-iron surround and granite hearth, built-in drinks cabinet with matching corner display cabinets with downlighters, frosted glass centre light, inset lights each side of chimney breast, PSTN wall socket, coaxial and satellite wall sockets. Kitchen / Dining room: 6.1m x 3.6m. – with built-in wall-and-base units incorporating a low-level electric over with (4) x ring ceramic hotplates and wooden extractor canopy over, integrated fridge / freezer and dishwasher, tiled splashback, stainless steel one-and-half sink with mixer tap, (2) x white (3) x spotlights, semi-solid oak floor throughout, causal dining area with double doors leading in rear yard, coaxial wall socket. Utility: 1.6m x 1.4m. – with base units containing space for a washing machine and dryer, centre light, heating control unit, uPVC back door with glass panelling, semi-sold light oak floor. Boiler House: 1.5m x 1.3m. – with modern A-rated “Firebird” condensing boiler, Beam vacuum hopper, centre light, wooden door. Master Bedroom 1: 3.1m x 2.8m. – with semi-solid maple floor, built-in floor-to-ceiling wardrobe, centre light, fitted roller blackout blinds. En-suite: 2.1m x 1.5m. – with cream affect sanitary ware comprising of a standard w.c, wooden vanity basin, large rectangular shower cubicle with “Triton T90si “ electric shower, fully tiled, concealed centre light, maple floor matching bedroom. Landing: 3.4m x 2.3m. – at widest point – with solid pine timber floor, built-in hotpress with copper cylinder tank and fitted linen shelves, centre light, access point into attic. Bedroom 2: 3.6m x 3.5m. – with solid pine timber floor, built-in floor-to-ceiling centre light, centre light, fitted roller blinds. Bedroom 3: 3.8m x 3.1m. – with solid pine timber floor, built-in floor-to-ceiling centre light, centre light, fitted roller blinds. Bedroom 4: 3.5m x 2.8m. – at widest point - with solid pine timber floor, centre light, fitted roller blinds. Bathroom: 2.3m x 2.1m. – with sanitary ware in white comprises of standard w.c, pedestal wash hand basin with mirror and shaver light over, wooden panel bath with chrome shower cradle and polished steel taps, concealed centre light.
The local area
The local area
Sold properties in this area
Stay informed with market trends
Local schools and transport

Learn more about what this area has to offer.
School Name | Distance | Pupils | |||
|---|---|---|---|---|---|
| School Name | Niall Mór National School | Distance | 200m | Pupils | 225 |
| School Name | The Commons National School | Distance | 2.2km | Pupils | 73 |
| School Name | Fintra National School | Distance | 2.6km | Pupils | 22 |
School Name | Distance | Pupils | |||
|---|---|---|---|---|---|
| School Name | Bruckless National School | Distance | 3.5km | Pupils | 17 |
| School Name | Killaghtee National School | Distance | 4.7km | Pupils | 16 |
| School Name | Dunkineely National School | Distance | 5.8km | Pupils | 86 |
| School Name | S N Chartha Naofa | Distance | 9.4km | Pupils | 107 |
| School Name | St Naul's National School | Distance | 10.9km | Pupils | 110 |
| School Name | Inver National School | Distance | 11.1km | Pupils | 19 |
| School Name | S N An Bhreacaigh | Distance | 12.1km | Pupils | 22 |
School Name | Distance | Pupils | |||
|---|---|---|---|---|---|
| School Name | St. Catherine's Vocational School | Distance | 410m | Pupils | 366 |
| School Name | Coláiste Na Carraige | Distance | 12.3km | Pupils | 215 |
| School Name | St. Columba's Comprehensive | Distance | 20.6km | Pupils | 395 |
School Name | Distance | Pupils | |||
|---|---|---|---|---|---|
| School Name | Magh Ene College | Distance | 21.0km | Pupils | 354 |
| School Name | Abbey Vocational School | Distance | 21.3km | Pupils | 999 |
| School Name | Coláiste Cholmcille | Distance | 22.5km | Pupils | 700 |
| School Name | Grange Post Primary School | Distance | 27.9km | Pupils | 281 |
| School Name | Rosses Community School | Distance | 35.1km | Pupils | 520 |
| School Name | Gairm Scoil Chú Uladh | Distance | 36.0km | Pupils | 96 |
| School Name | Gairmscoil Mhic Diarmada | Distance | 38.7km | Pupils | 66 |
Type | Distance | Stop | Route | Destination | Provider | ||||||
|---|---|---|---|---|---|---|---|---|---|---|---|
| Type | Bus | Distance | 240m | Stop | Killybegs | Route | 964 | Destination | Donegal | Provider | Bus Feda Teoranta |
| Type | Bus | Distance | 260m | Stop | Killybegs | Route | 492 | Destination | Dungloe | Provider | Bus Éireann |
| Type | Bus | Distance | 260m | Stop | Killybegs | Route | 492 | Destination | Donegal | Provider | Bus Éireann |
Type | Distance | Stop | Route | Destination | Provider | ||||||
|---|---|---|---|---|---|---|---|---|---|---|---|
| Type | Bus | Distance | 260m | Stop | Killybegs | Route | 991 | Destination | Letterkenny Bus Station | Provider | Mcgeehan Coaches |
| Type | Bus | Distance | 260m | Stop | Killybegs | Route | 490 | Destination | Donegal | Provider | Bus Éireann |
| Type | Bus | Distance | 290m | Stop | Killybegs | Route | 293 | Destination | Donegal | Provider | Tfi Local Link Donegal Sligo Leitrim |
| Type | Bus | Distance | 5.5km | Stop | Dunkineely | Route | 293 | Destination | Donegal | Provider | Tfi Local Link Donegal Sligo Leitrim |
| Type | Bus | Distance | 5.5km | Stop | Dunkineely | Route | 490 | Destination | Glencolmkille | Provider | Bus Éireann |
| Type | Bus | Distance | 9.6km | Stop | Cill Charthaigh | Route | 490 | Destination | Glencolmkille | Provider | Bus Éireann |
| Type | Bus | Distance | 9.6km | Stop | Cill Charthaigh | Route | 991 | Destination | Gleann Cholm Cille | Provider | Mcgeehan Coaches |
Your Mortgage and Insurance Tools
Check off the steps to purchase your new home
Use our Buying Checklist to guide you through the whole home-buying journey.
Budget calculator
Calculate how much you can borrow and what you'll need to save
BER Details
Ad performance
- Date listed25/11/2025
- Views3,135
- Potential views if upgraded to an Advantage Ad5,110
Similar properties
€250,000
Binroe, Bruckless, Bruckless, Co. Donegal, F94R9K04 Bed · 2 Bath · Detached€295,000
Binroe, Bruckless, Bruckless, Co. Donegal, F94V6K56 Bed · 2 Bath · Bungalow€300,000
Lackaduff, Ardara, Co.Donegal, F94V1W14 Bed · 1 Bath · House€395,000
Darney, Bruckless, Bruckless, Co. Donegal, F94E5D54 Bed · 2 Bath · Detached
€395,000
The Narrow's, 8 Fintra Bay, F94R8Y44 Bed · 2 Bath · Detached€470,000
Meentinadea, Ardara, Ardara, Co. Donegal, F94VW356 Bed · 4 Bath · Bungalow€495,000
Carricknagore, Killybegs, Co. Donegal, F94C2R74 Bed · 5 Bath · Detached€495,000
'Hollybrook House', Drumaghy, Ardara, Co. Donegal, F94TA449 Bed · 9 Bath · Detached€695,000
The Old Rectory, Glebe, Killybegs, Co. Donegal, F94N7Y36 Bed · 2 Bath · Detached€695,000
The Old Rectory, Glebe, Killybegs, Co. Donegal, F94N7Y36 Bed · 4 Bath · Detached
Daft ID: 16441343

