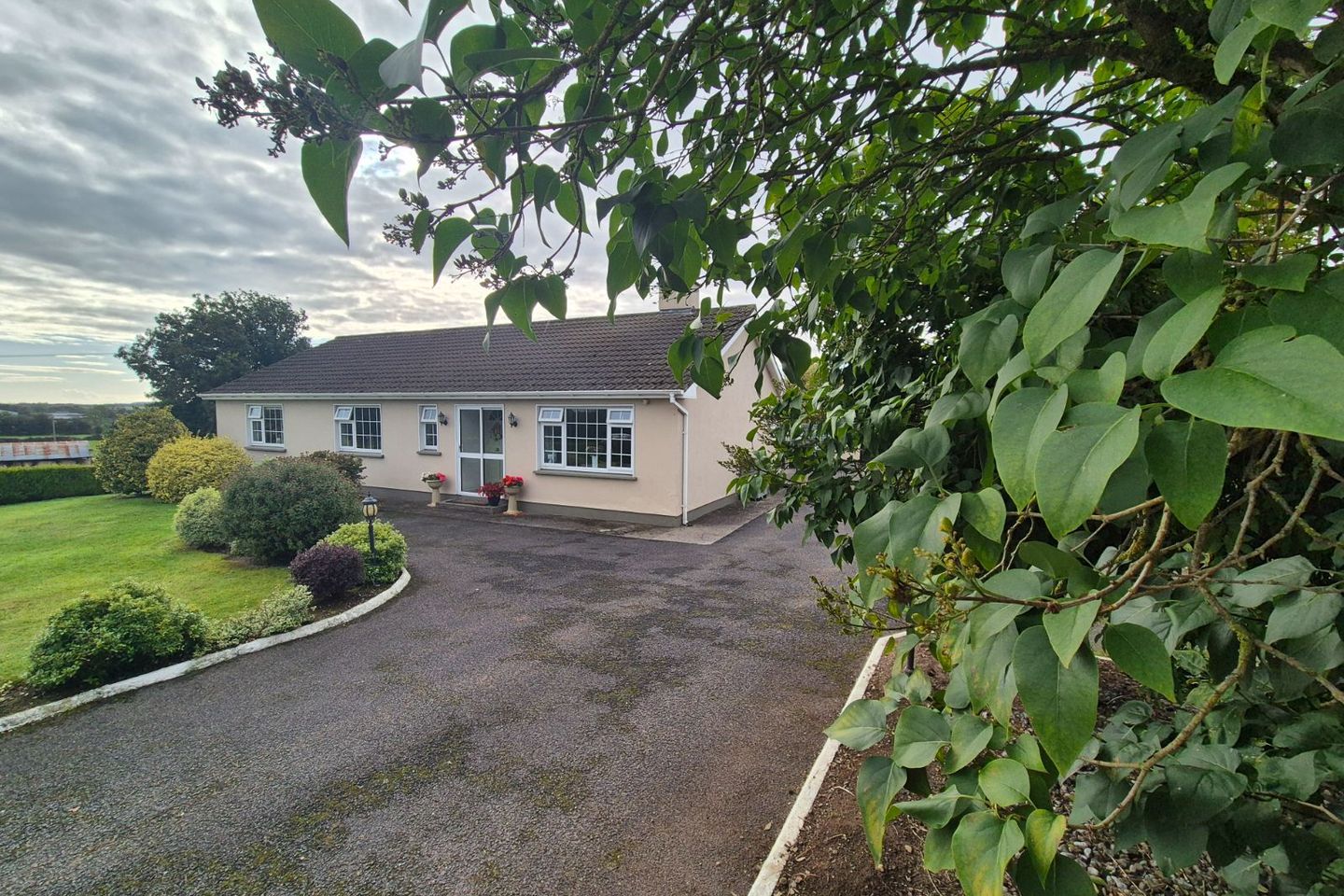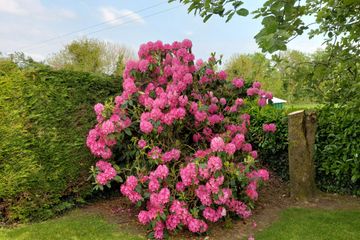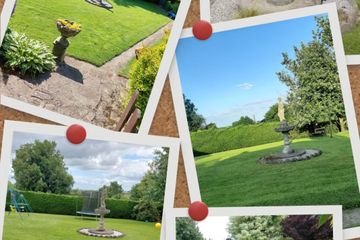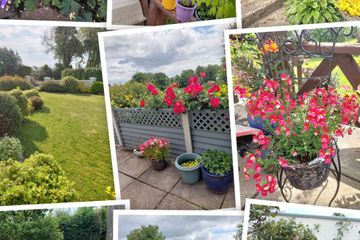



Derryguile, Mountmellick, Mountmellick, Co. Laois, R32E0F5
€399,000
- Price per m²:€3,582
- Estimated Stamp Duty:€3,990
- Selling Type:By Private Treaty
- BER No:118672773
- Energy Performance:298.59 kWh/m2/yr
About this property
Highlights
- A Beautiful property.
- A lovely location.
- So quiet and private and yet less than ten minutes to town.
- Dual oil and solid fuel heating.
- Fantastic gazebo patio.
Description
What a lovely location. Pat Conroy Auctioneers are delighted to present this beautiful property to the residential sales market. Describing it as pristine is an understatement. Set in an exceptional location, a sought-after area. This property is sited on circa .7 acre, a fantastic, elevated setting accessed through striking mature manicured gardens, amazing countryside views. A very peaceful cul de sac location and yet only five minutes to town. A captivating atmosphere prevails. Fantastic countryside walks and cycling at hand. The residence was constructed in 1983 and covers 1200sf. Internally – entrance porch, entrance hall, living room, kitchen dining, family bathroom, four double bedrooms one of which is a master en suite and rear hall. Externally – Sweeping tarmac entrance driveway, fantastic mature gardens and additional allotment to the rear, natural hedging, mature plantings, extensive garage and sheds, exceptional elevated garden patio and recreation areas within a wonderful, roofed gazebo, beautiful flowered rear garden. This delightful home reveals many appealing features which must be viewed to really appreciate it. Schools, town centres, golf club, Emo Court and woodland walks all within a ten-minute drive. Dublin – 45 Minutes to the M50. All dimensions are square feet. Entrance Hall: 12 x 6 and 24 x 3. Accessed through the entrance porch, tiled and double-glazed sliding door. An L shaped entrance hall. Striking décor. Attractively tiled flooring. Dado rails divide contrasting coloured walls. Ornate radiator covers. Attic access. Phone point. Living Room: 13 x 12. What a brilliant living room. Centre rose with ornate lighting and corniced ceiling. A front facing room looking over incredible manicured and landscaped gardens. Ash effect flooring. Attractive solid fuel fireplace set on a marble hart within cast iron surrounds. Decorative art tiled. TV point. Side alcove. Curtains included. Kitchen Dining: 19 x 11. Completed to a lovely specification. An eye-catching bespoke coral grey fitted kitchen. Exceptionally tiled flooring and splash back to blend perfectly with the kitchen styling Canopy window design. Electric oven, hob and extractor included. Built In Dishwasher. Dual lighting. Solid fuel stove set on a raised tiled hart. Blind included. Accessing a rear hall tiled as per the kitchen styling, leading to the exceptional elevated garden patio. Master Ensuite Double Bedroom: 12 x 10. Outstanding floor to ceiling built in unit. Oak effect flooring. Front facing. Curtains included. En- Suite: 10 x 4. Exceptionally tiled floor to ceiling. Generous shower unit. Heated towel rail. Wash hand basin with cabinet and toilet. Wall mounts included. Mirror included. Extractor. Double Bedroom: 14 x 10. A front facing room. Curtains and blinds included. Oak styled flooring. Fully fitted floor to ceiling built in wardrobes. Double Bedroom: 12 x 12. A rear facing room. Oak style flooring. Again, floor to ceiling built in wardrobes. Curtains and blinds included. Double Bedroom: 12 x10. A rear facing room. Oak style flooring. Curtains and blinds included. Family Bathroom: 12 x 7. What a wonderful bathroom. Rear facing. Elegantly tiled floor to ceiling. Extensive corner shower. A white bathroom suite. Sizeable, cabinet set, wash hand basin. Toilet. Heated towel rail. Mirror include. Extractor. EXTERNALLY: Striking tarmac entrance drive. Stunning timeless mature gardens. Extensive Garage - 15 x 12 concrete floor, wired. Extensive Sheds – 36 x 12. Amazing, elevated patio recreation areas. External lighting. External taps. Ample private parking. Services: Mains electricity. Private filtered water well. Registered septic tank. • A fabulous property which is exceptionally presented. • Sought after location. • Fully double glazed. • Concrete constructed in 1983. • An exceptional family home. • Schools are all within ten minutes. • Mountmellick town centre within five minutes. • Dublin forty-five minutes.
Standard features
The local area
The local area
Sold properties in this area
Stay informed with market trends
Local schools and transport

Learn more about what this area has to offer.
School Name | Distance | Pupils | |||
|---|---|---|---|---|---|
| School Name | St Josephs Girls National School | Distance | 2.6km | Pupils | 244 |
| School Name | Mountmellick Boys National School | Distance | 2.6km | Pupils | 203 |
| School Name | St Paul's National School | Distance | 3.0km | Pupils | 43 |
School Name | Distance | Pupils | |||
|---|---|---|---|---|---|
| School Name | The Rock National School | Distance | 3.4km | Pupils | 201 |
| School Name | Barr Na Sruthan | Distance | 3.5km | Pupils | 83 |
| School Name | Scoil Bhride National School | Distance | 5.8km | Pupils | 737 |
| School Name | Derrylamogue National School | Distance | 6.1km | Pupils | 82 |
| School Name | Portlaoise Educate Together National School | Distance | 6.1km | Pupils | 464 |
| School Name | Gaelscoil Phort Laoise | Distance | 6.1km | Pupils | 376 |
| School Name | Maryborough National School | Distance | 6.3km | Pupils | 93 |
School Name | Distance | Pupils | |||
|---|---|---|---|---|---|
| School Name | Mountmellick Community School | Distance | 3.3km | Pupils | 706 |
| School Name | St. Mary's C.b.s. | Distance | 5.2km | Pupils | 803 |
| School Name | Scoil Chriost Ri | Distance | 5.2km | Pupils | 802 |
School Name | Distance | Pupils | |||
|---|---|---|---|---|---|
| School Name | Portlaoise College | Distance | 6.0km | Pupils | 952 |
| School Name | Dunamase College (coláiste Dhún Másc) | Distance | 6.2km | Pupils | 577 |
| School Name | Coláiste Íosagáin | Distance | 10.8km | Pupils | 1135 |
| School Name | Clonaslee College | Distance | 14.6km | Pupils | 256 |
| School Name | Mountrath Community School | Distance | 15.3km | Pupils | 804 |
| School Name | St Pauls Secondary School | Distance | 17.6km | Pupils | 790 |
| School Name | Heywood Community School | Distance | 22.7km | Pupils | 748 |
Type | Distance | Stop | Route | Destination | Provider | ||||||
|---|---|---|---|---|---|---|---|---|---|---|---|
| Type | Bus | Distance | 2.6km | Stop | Saint Vincent's Community Nursing Unit | Route | 827 | Destination | Saint Vincent's Community Nursing Unit | Provider | Slieve Bloom Coach Tours |
| Type | Bus | Distance | 2.6km | Stop | Saint Vincent's Community Nursing Unit | Route | 827 | Destination | Portlaoise Station | Provider | Slieve Bloom Coach Tours |
| Type | Bus | Distance | 2.9km | Stop | Sarsfield Street | Route | 830 | Destination | Mountmellick | Provider | Slieve Bloom Coach Tours |
Type | Distance | Stop | Route | Destination | Provider | ||||||
|---|---|---|---|---|---|---|---|---|---|---|---|
| Type | Bus | Distance | 2.9km | Stop | Sarsfield Street | Route | 827 | Destination | Saint Vincent's Community Nursing Unit | Provider | Slieve Bloom Coach Tours |
| Type | Bus | Distance | 2.9km | Stop | Sarsfield Street | Route | 830 | Destination | Tullamore Hospital | Provider | Slieve Bloom Coach Tours |
| Type | Bus | Distance | 2.9km | Stop | Sarsfield Street | Route | 830 | Destination | Portlaoise Jfl Avenue | Provider | Slieve Bloom Coach Tours |
| Type | Bus | Distance | 2.9km | Stop | Sarsfield Street | Route | 827 | Destination | Portlaoise Station | Provider | Slieve Bloom Coach Tours |
| Type | Bus | Distance | 2.9km | Stop | Sarsfield Street | Route | 830 | Destination | Tullamore Hospital | Provider | Slieve Bloom Coach Tours |
| Type | Bus | Distance | 2.9km | Stop | Sarsfield Street | Route | 830 | Destination | Kilminchy | Provider | Slieve Bloom Coach Tours |
| Type | Bus | Distance | 3.1km | Stop | Parnell Street | Route | Um14 | Destination | Portlaoise Jfl Avenue | Provider | J.j Kavanagh & Sons |
Your Mortgage and Insurance Tools
Check off the steps to purchase your new home
Use our Buying Checklist to guide you through the whole home-buying journey.
Budget calculator
Calculate how much you can borrow and what you'll need to save
BER Details
BER No: 118672773
Energy Performance Indicator: 298.59 kWh/m2/yr
Ad performance
- Date listed02/09/2025
- Views6,912
- Potential views if upgraded to an Advantage Ad11,267
Daft ID: 16278679

