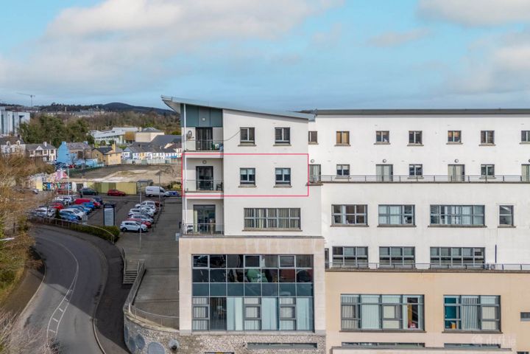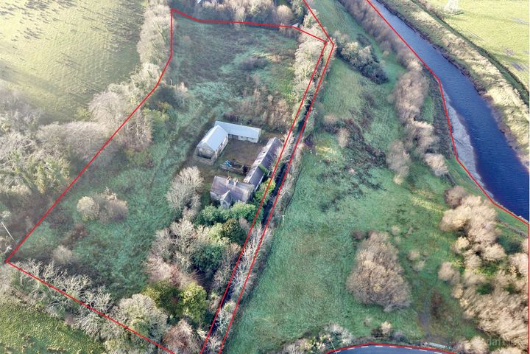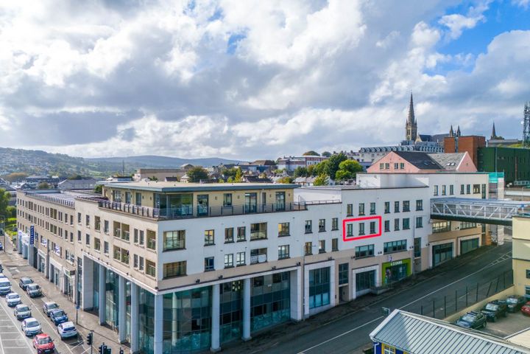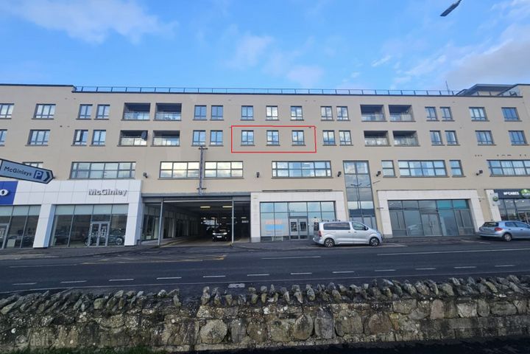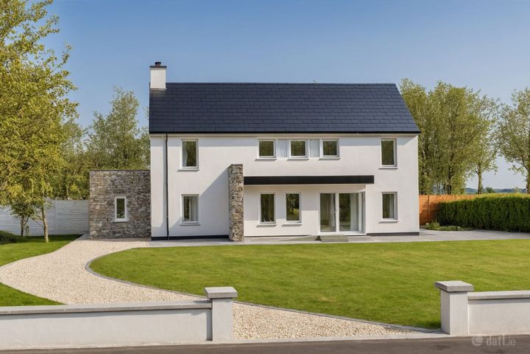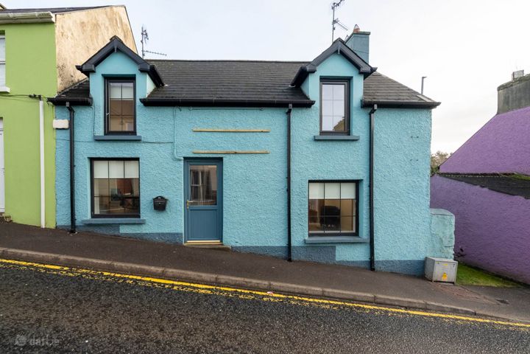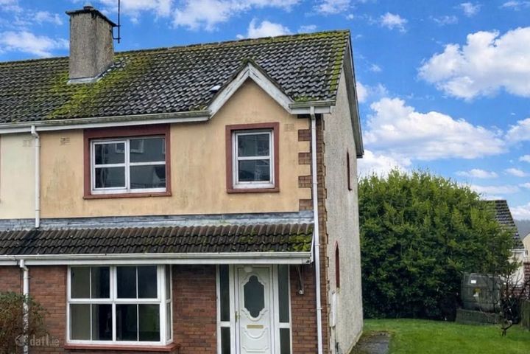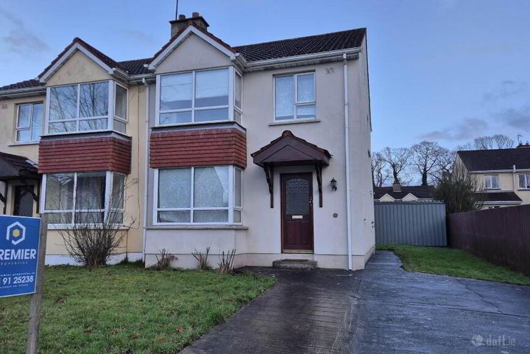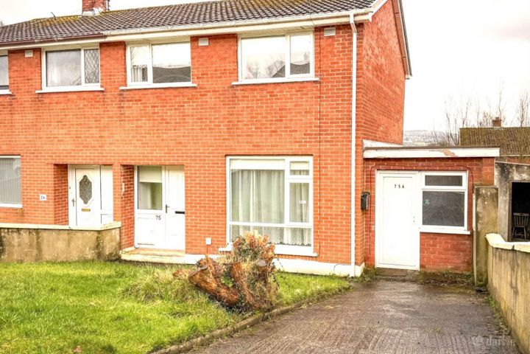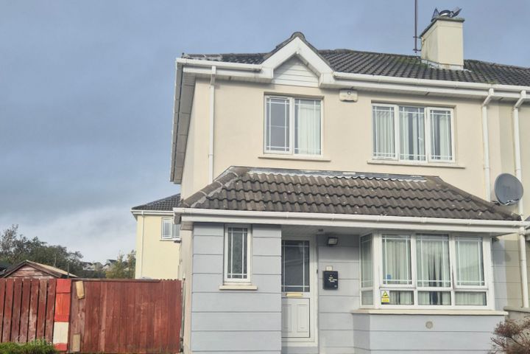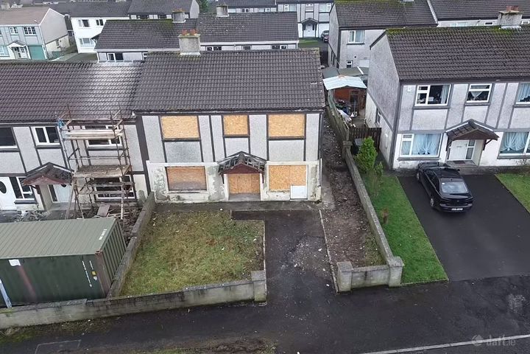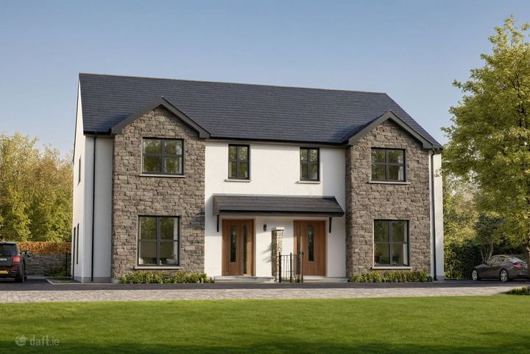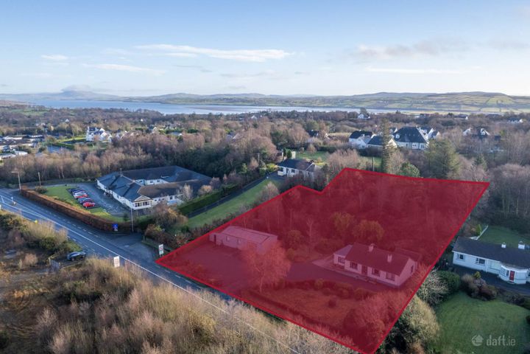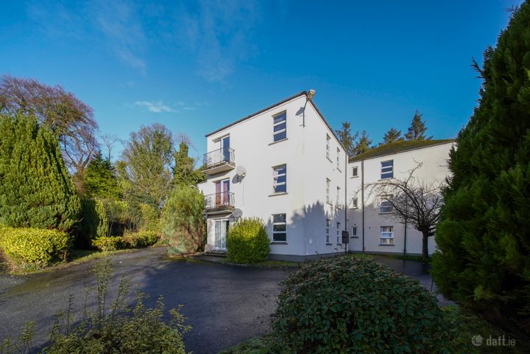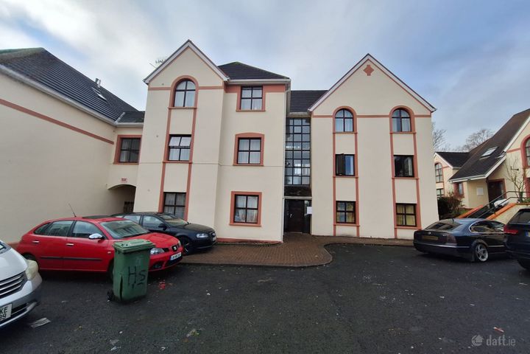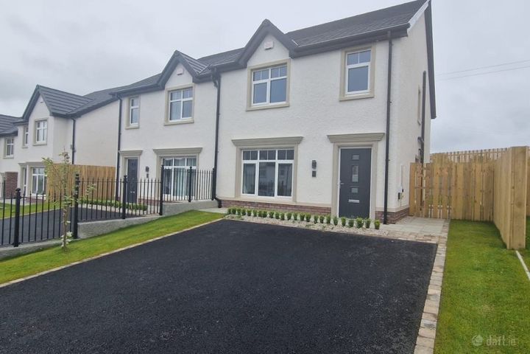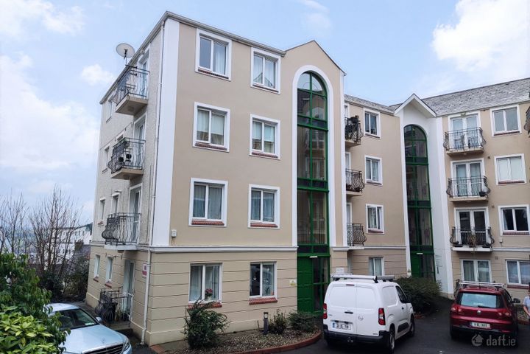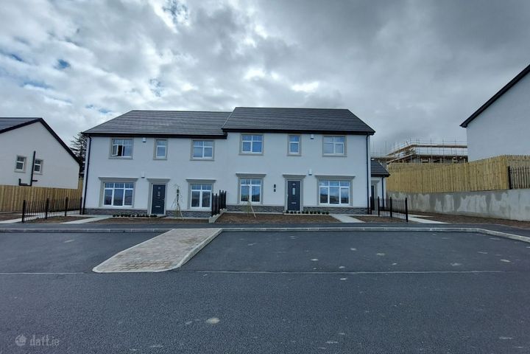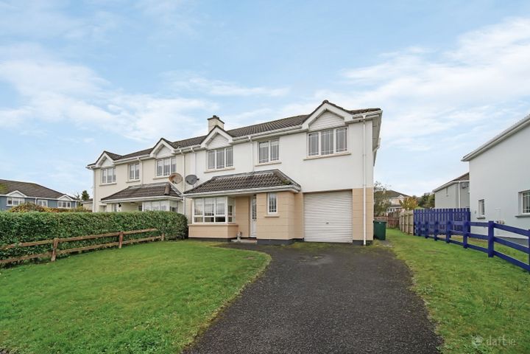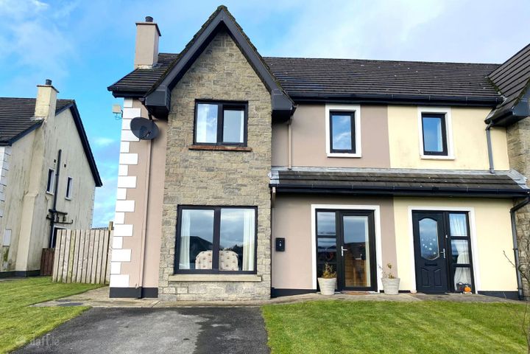55 Properties for Sale in Letterkenny, Donegal
Glen Estates
Glen Estates
Apartment 34, Glenveagh Court, Letterkenny, Co. Donegal, F92P274
2 Bed2 BathApartmentAdvantageGOLDKiara Rainey
Rainey Estate Agents
Drumnahoagh House & Lands, Drumnahoagh, Letterkenny, Co. Donegal, F92PDF4
7 Bed1 Bath202 m²DetachedAdvantageGOLDGlen Estates
Glen Estates
Apartment 13, Glenveagh Court, Letterkenny, Co. Donegal, F92FW42
2 Bed2 BathApartmentAdvantageBRONZEApartment 4, Glenveagh Court, Letterkenny, Co. Donegal, F92DV56
2 Bed2 Bath80 m²ApartmentDriseog, Golf Course Road, Letterkenny, Co. Donegal
4 Bed4 Bath232 m²DetachedMain Street, Milford, Letterkenny, Co. Donegal, F92YRN4
3 Bed1 BathSemi-D6 Knocknamona Crescent, Letterkenny, Letterkenny, Co. Donegal, F92K2YD
3 Bed1 Bath89 m²Semi-D43 Whitethorn Grove, Letterkenny, Co. Donegal, F92FE4W
3 Bed1 BathSemi-D75 Ashlawn, Letterkenny, Letterkenny, Co. Donegal, F92C6PK
3 Bed1 Bath75 m²Semi-D31 Willowbrook, Letterkenny, Letterkenny, Co. Donegal, F92K3K1
3 Bed3 Bath91 m²Semi-D100 Meadowbank Park, Letterkenny, Co. Donegal, F92HP60
4 Bed1 BathDetachedOpen viewing 20 Feb 13:1517 Cruach Na Cille, Letterkenny, Co. Donegal
4 Bed3 Bath133 m²Semi-DRoughpark, Letterkenny, Co. Donegal, F92H39X
3 Bed1 Bath101 m²Detached7 Highfield House Apt, Port Road, Letterkenny, Co. Donegal, F92VF77
2 Bed1 Bath58 m²Apartment4 Fortwell Apt, Main Street, Letterkenny, Co. Donegal, F92N471
2 Bed1 Bath62 m²Apartment56 Crieve Mor Avenue, Crievesmith, Letterkenny, Letterkenny, Co. Donegal
4 Bed3 Bath129 m²Semi-DApartment 4a, Orchard Crescent, High Road, Letterkenny, Co. Donegal, F92PY72
2 Bed1 Bath57 m²Apartment133 Crieve Mor Avenue, Crievesmith, Letterleague, Co. Donegal, F92C61V
2 Bed2 Bath9325 m²Apartment56 The Elms, Letterkenny, Letterkenny, Co. Donegal, F92H7P6
4 Bed4 Bath124 m²Semi-D3 An Lagán, Killylastin, Letterkenny, Co. Donegal, F92TX9A
4 Bed2 Bath124 m²Semi-D
Explore Sold Properties
Stay informed with recent sales and market trends.





